Flerfärgade hemmabar med stolar
Sortera efter:
Budget
Sortera efter:Populärt i dag
1 - 20 av 341 foton
Artikel 1 av 3

Bar in Guitar/Media room
Inspiration för en stor funkis flerfärgade l-formad flerfärgat hemmabar med stolar, med en undermonterad diskho, luckor med glaspanel, skåp i mellenmörkt trä, bänkskiva i kvarts, flerfärgad stänkskydd och mellanmörkt trägolv
Inspiration för en stor funkis flerfärgade l-formad flerfärgat hemmabar med stolar, med en undermonterad diskho, luckor med glaspanel, skåp i mellenmörkt trä, bänkskiva i kvarts, flerfärgad stänkskydd och mellanmörkt trägolv

Idéer för stora funkis l-formade flerfärgat hemmabarer med stolar, med en undermonterad diskho, granitbänkskiva, flerfärgad stänkskydd, stänkskydd i sten, mellanmörkt trägolv och brunt golv
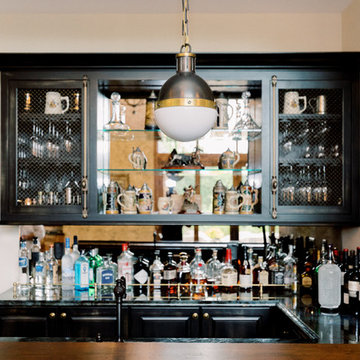
Talia Laird Photography
Foto på en stor vintage flerfärgade u-formad hemmabar med stolar, med en undermonterad diskho, öppna hyllor, svarta skåp, mellanmörkt trägolv och svart golv
Foto på en stor vintage flerfärgade u-formad hemmabar med stolar, med en undermonterad diskho, öppna hyllor, svarta skåp, mellanmörkt trägolv och svart golv

The owners of this magnificent fly-in/ fly-out lodge had a vision for a home that would showcase their love of nature, animals, flying and big game hunting. Featured in the 2011 Design New York Magazine, we are proud to bring this vision to life.
Chuck Smith, AIA, created the architectural design for the timber frame lodge which is situated next to a regional airport. Heather DeMoras Design Consultants was chosen to continue the owners vision through careful interior design and selection of finishes, furniture and lighting, built-ins, and accessories.
HDDC's involvement touched every aspect of the home, from Kitchen and Trophy Room design to each of the guest baths and every room in between. Drawings and 3D visualization were produced for built in details such as massive fireplaces and their surrounding mill work, the trophy room and its world map ceiling and floor with inlaid compass rose, custom molding, trim & paneling throughout the house, and a master bath suite inspired by and Oak Forest. A home of this caliber requires and attention to detail beyond simple finishes. Extensive tile designs highlight natural scenes and animals. Many portions of the home received artisan paint effects to soften the scale and highlight architectural features. Artistic balustrades depict woodland creatures in forest settings. To insure the continuity of the Owner's vision, we assisted in the selection of furniture and accessories, and even assisted with the selection of windows and doors, exterior finishes and custom exterior lighting fixtures.
Interior details include ceiling fans with finishes and custom detailing to coordinate with the other custom lighting fixtures of the home. The Dining Room boasts of a bronze moose chandelier above the dining room table. Along with custom furniture, other touches include a hand stitched Mennonite quilt in the Master Bedroom and murals by our decorative artist.

Man Cave/She Shed
Inspiration för en stor vintage flerfärgade l-formad flerfärgat hemmabar med stolar, med en nedsänkt diskho, skåp i mörkt trä, flerfärgad stänkskydd, mörkt trägolv, brunt golv, bänkskiva i kvarts och luckor med upphöjd panel
Inspiration för en stor vintage flerfärgade l-formad flerfärgat hemmabar med stolar, med en nedsänkt diskho, skåp i mörkt trä, flerfärgad stänkskydd, mörkt trägolv, brunt golv, bänkskiva i kvarts och luckor med upphöjd panel

Idéer för stora vintage u-formade flerfärgat hemmabarer med stolar, med en undermonterad diskho, luckor med upphöjd panel, skåp i mörkt trä, marmorbänkskiva, brunt stänkskydd, stänkskydd i trä, mellanmörkt trägolv och flerfärgat golv
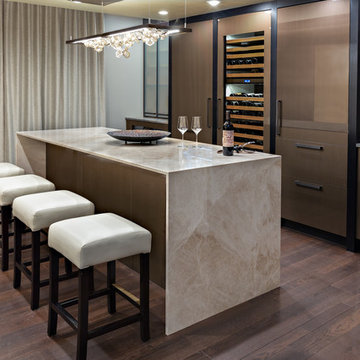
Foto på en stor funkis flerfärgade linjär hemmabar med stolar, med släta luckor, skåp i mörkt trä, mörkt trägolv, brunt golv och marmorbänkskiva
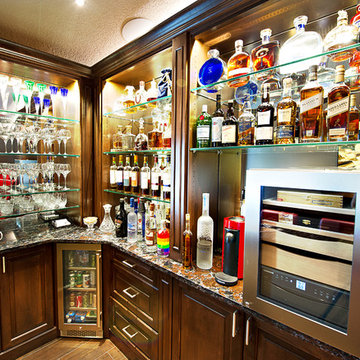
Bild på en mellanstor vintage flerfärgade l-formad flerfärgat hemmabar med stolar, med luckor med upphöjd panel, bruna skåp, bänkskiva i kvarts, spegel som stänkskydd, klinkergolv i porslin och brunt golv
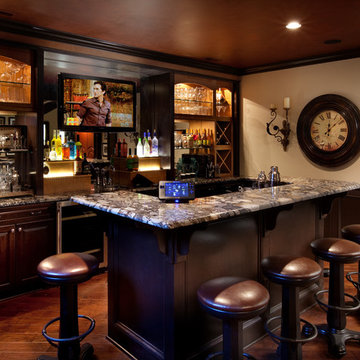
J.E. Evans
Idéer för en klassisk flerfärgade parallell hemmabar med stolar, med mörkt trägolv, luckor med upphöjd panel, skåp i mörkt trä och brunt golv
Idéer för en klassisk flerfärgade parallell hemmabar med stolar, med mörkt trägolv, luckor med upphöjd panel, skåp i mörkt trä och brunt golv

Idéer för en stor modern flerfärgade parallell hemmabar med stolar, med en nedsänkt diskho, släta luckor, grå skåp, marmorbänkskiva, grått stänkskydd, spegel som stänkskydd, klinkergolv i porslin och grått golv
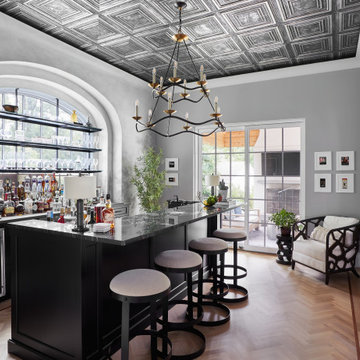
Idéer för att renovera en vintage flerfärgade u-formad flerfärgat hemmabar med stolar, med luckor med infälld panel, svarta skåp, marmorbänkskiva, mellanmörkt trägolv och brunt golv
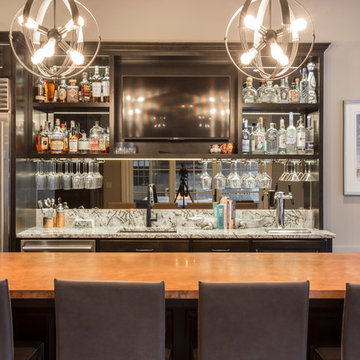
Pull up a chair and relax at this incredible home bar!
BUILT Photography
Idéer för att renovera en mycket stor vintage flerfärgade parallell flerfärgat hemmabar med stolar, med en undermonterad diskho, luckor med profilerade fronter, skåp i mörkt trä, bänkskiva i kvarts, spegel som stänkskydd och mellanmörkt trägolv
Idéer för att renovera en mycket stor vintage flerfärgade parallell flerfärgat hemmabar med stolar, med en undermonterad diskho, luckor med profilerade fronter, skåp i mörkt trä, bänkskiva i kvarts, spegel som stänkskydd och mellanmörkt trägolv

Builder: J. Peterson Homes
Interior Designer: Francesca Owens
Photographers: Ashley Avila Photography, Bill Hebert, & FulView
Capped by a picturesque double chimney and distinguished by its distinctive roof lines and patterned brick, stone and siding, Rookwood draws inspiration from Tudor and Shingle styles, two of the world’s most enduring architectural forms. Popular from about 1890 through 1940, Tudor is characterized by steeply pitched roofs, massive chimneys, tall narrow casement windows and decorative half-timbering. Shingle’s hallmarks include shingled walls, an asymmetrical façade, intersecting cross gables and extensive porches. A masterpiece of wood and stone, there is nothing ordinary about Rookwood, which combines the best of both worlds.
Once inside the foyer, the 3,500-square foot main level opens with a 27-foot central living room with natural fireplace. Nearby is a large kitchen featuring an extended island, hearth room and butler’s pantry with an adjacent formal dining space near the front of the house. Also featured is a sun room and spacious study, both perfect for relaxing, as well as two nearby garages that add up to almost 1,500 square foot of space. A large master suite with bath and walk-in closet which dominates the 2,700-square foot second level which also includes three additional family bedrooms, a convenient laundry and a flexible 580-square-foot bonus space. Downstairs, the lower level boasts approximately 1,000 more square feet of finished space, including a recreation room, guest suite and additional storage.
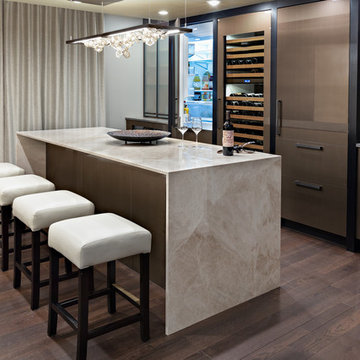
Inspiration för stora moderna linjära flerfärgat hemmabarer med stolar, med släta luckor, skåp i mörkt trä, mörkt trägolv, brunt golv och marmorbänkskiva
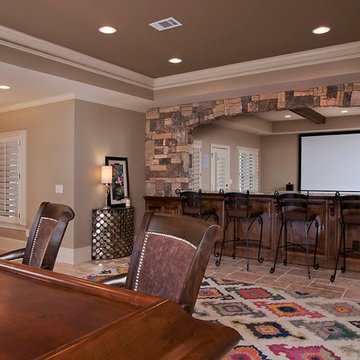
View from bar through arched stone wall to theater screen.
Inspiration för en mellanstor vintage flerfärgade parallell flerfärgat hemmabar med stolar, med en undermonterad diskho, luckor med upphöjd panel, skåp i mellenmörkt trä, bänkskiva i kvarts, klinkergolv i terrakotta och beiget golv
Inspiration för en mellanstor vintage flerfärgade parallell flerfärgat hemmabar med stolar, med en undermonterad diskho, luckor med upphöjd panel, skåp i mellenmörkt trä, bänkskiva i kvarts, klinkergolv i terrakotta och beiget golv

Martin King Photography
Idéer för att renovera en mellanstor maritim flerfärgade u-formad flerfärgat hemmabar med stolar, med en undermonterad diskho, skåp i shakerstil, blå skåp, bänkskiva i kvarts, blått stänkskydd, klinkergolv i porslin, stänkskydd i tunnelbanekakel och beiget golv
Idéer för att renovera en mellanstor maritim flerfärgade u-formad flerfärgat hemmabar med stolar, med en undermonterad diskho, skåp i shakerstil, blå skåp, bänkskiva i kvarts, blått stänkskydd, klinkergolv i porslin, stänkskydd i tunnelbanekakel och beiget golv
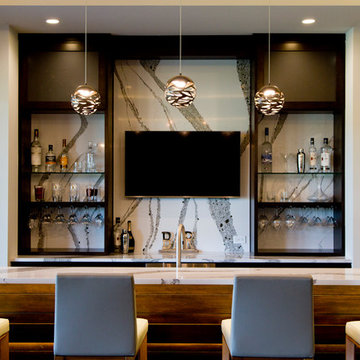
Inspiration för stora moderna l-formade flerfärgat hemmabarer med stolar, med en undermonterad diskho, granitbänkskiva, flerfärgad stänkskydd, stänkskydd i sten, mellanmörkt trägolv och brunt golv
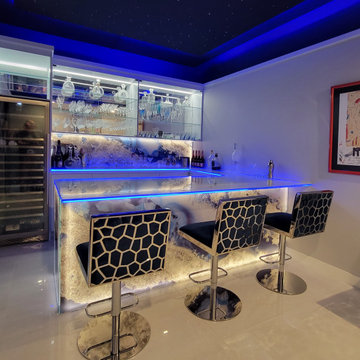
Custom designed bar in private residence including fiber optic star ceiling, glass countertop with multi-color edge lighting, art glass knee wall and backsplash with back-lighting, lots of storage space behind. more at www.ksalowe.com
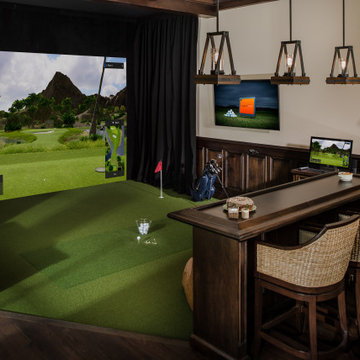
Man Cave/She Shed
Inredning av en klassisk stor flerfärgade flerfärgat hemmabar med stolar, med luckor med infälld panel, skåp i mörkt trä, flerfärgad stänkskydd, mörkt trägolv, brunt golv och bänkskiva i kvarts
Inredning av en klassisk stor flerfärgade flerfärgat hemmabar med stolar, med luckor med infälld panel, skåp i mörkt trä, flerfärgad stänkskydd, mörkt trägolv, brunt golv och bänkskiva i kvarts

Builder: J. Peterson Homes
Interior Designer: Francesca Owens
Photographers: Ashley Avila Photography, Bill Hebert, & FulView
Capped by a picturesque double chimney and distinguished by its distinctive roof lines and patterned brick, stone and siding, Rookwood draws inspiration from Tudor and Shingle styles, two of the world’s most enduring architectural forms. Popular from about 1890 through 1940, Tudor is characterized by steeply pitched roofs, massive chimneys, tall narrow casement windows and decorative half-timbering. Shingle’s hallmarks include shingled walls, an asymmetrical façade, intersecting cross gables and extensive porches. A masterpiece of wood and stone, there is nothing ordinary about Rookwood, which combines the best of both worlds.
Once inside the foyer, the 3,500-square foot main level opens with a 27-foot central living room with natural fireplace. Nearby is a large kitchen featuring an extended island, hearth room and butler’s pantry with an adjacent formal dining space near the front of the house. Also featured is a sun room and spacious study, both perfect for relaxing, as well as two nearby garages that add up to almost 1,500 square foot of space. A large master suite with bath and walk-in closet which dominates the 2,700-square foot second level which also includes three additional family bedrooms, a convenient laundry and a flexible 580-square-foot bonus space. Downstairs, the lower level boasts approximately 1,000 more square feet of finished space, including a recreation room, guest suite and additional storage.
Flerfärgade hemmabar med stolar
1