Flerfärgade hemmabar med stolar
Sortera efter:
Budget
Sortera efter:Populärt i dag
21 - 40 av 341 foton
Artikel 1 av 3

Idéer för en stor modern flerfärgade parallell hemmabar med stolar, med en nedsänkt diskho, släta luckor, grå skåp, marmorbänkskiva, grått stänkskydd, spegel som stänkskydd, klinkergolv i porslin och grått golv
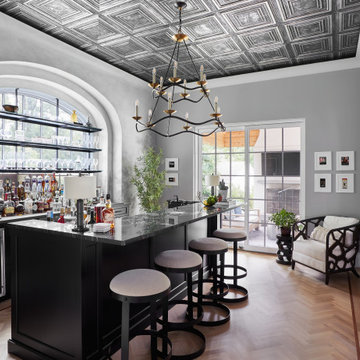
Idéer för att renovera en vintage flerfärgade u-formad flerfärgat hemmabar med stolar, med luckor med infälld panel, svarta skåp, marmorbänkskiva, mellanmörkt trägolv och brunt golv
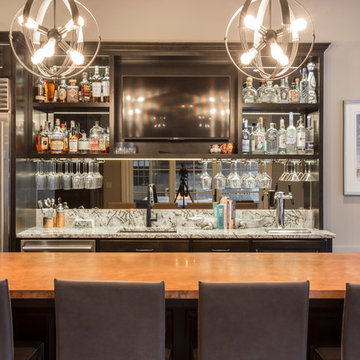
Pull up a chair and relax at this incredible home bar!
BUILT Photography
Idéer för att renovera en mycket stor vintage flerfärgade parallell flerfärgat hemmabar med stolar, med en undermonterad diskho, luckor med profilerade fronter, skåp i mörkt trä, bänkskiva i kvarts, spegel som stänkskydd och mellanmörkt trägolv
Idéer för att renovera en mycket stor vintage flerfärgade parallell flerfärgat hemmabar med stolar, med en undermonterad diskho, luckor med profilerade fronter, skåp i mörkt trä, bänkskiva i kvarts, spegel som stänkskydd och mellanmörkt trägolv

Builder: J. Peterson Homes
Interior Designer: Francesca Owens
Photographers: Ashley Avila Photography, Bill Hebert, & FulView
Capped by a picturesque double chimney and distinguished by its distinctive roof lines and patterned brick, stone and siding, Rookwood draws inspiration from Tudor and Shingle styles, two of the world’s most enduring architectural forms. Popular from about 1890 through 1940, Tudor is characterized by steeply pitched roofs, massive chimneys, tall narrow casement windows and decorative half-timbering. Shingle’s hallmarks include shingled walls, an asymmetrical façade, intersecting cross gables and extensive porches. A masterpiece of wood and stone, there is nothing ordinary about Rookwood, which combines the best of both worlds.
Once inside the foyer, the 3,500-square foot main level opens with a 27-foot central living room with natural fireplace. Nearby is a large kitchen featuring an extended island, hearth room and butler’s pantry with an adjacent formal dining space near the front of the house. Also featured is a sun room and spacious study, both perfect for relaxing, as well as two nearby garages that add up to almost 1,500 square foot of space. A large master suite with bath and walk-in closet which dominates the 2,700-square foot second level which also includes three additional family bedrooms, a convenient laundry and a flexible 580-square-foot bonus space. Downstairs, the lower level boasts approximately 1,000 more square feet of finished space, including a recreation room, guest suite and additional storage.
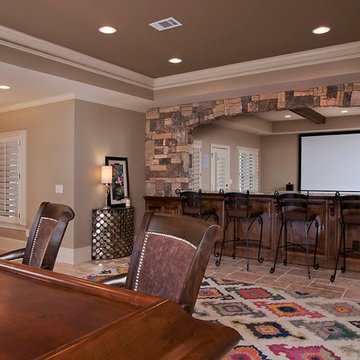
View from bar through arched stone wall to theater screen.
Inspiration för en mellanstor vintage flerfärgade parallell flerfärgat hemmabar med stolar, med en undermonterad diskho, luckor med upphöjd panel, skåp i mellenmörkt trä, bänkskiva i kvarts, klinkergolv i terrakotta och beiget golv
Inspiration för en mellanstor vintage flerfärgade parallell flerfärgat hemmabar med stolar, med en undermonterad diskho, luckor med upphöjd panel, skåp i mellenmörkt trä, bänkskiva i kvarts, klinkergolv i terrakotta och beiget golv
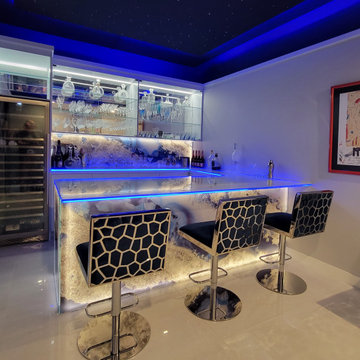
Custom designed bar in private residence including fiber optic star ceiling, glass countertop with multi-color edge lighting, art glass knee wall and backsplash with back-lighting, lots of storage space behind. more at www.ksalowe.com
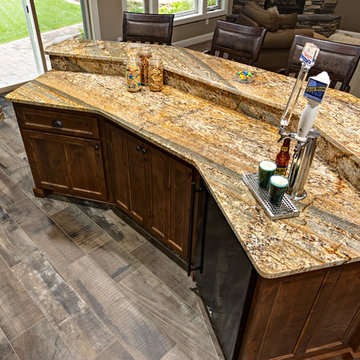
Ehlen Creative Communications, LLC
Inspiration för stora rustika linjära flerfärgat hemmabarer med stolar, med en undermonterad diskho, skåp i shakerstil, skåp i mörkt trä, granitbänkskiva, flerfärgad stänkskydd, stänkskydd i glaskakel, klinkergolv i porslin och grått golv
Inspiration för stora rustika linjära flerfärgat hemmabarer med stolar, med en undermonterad diskho, skåp i shakerstil, skåp i mörkt trä, granitbänkskiva, flerfärgad stänkskydd, stänkskydd i glaskakel, klinkergolv i porslin och grått golv
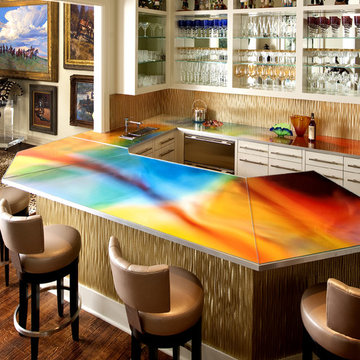
The award winning unique custom countertop for this family room bar area is actually a single photograph enlarged and printed on stainless steel to be one continuous colorful image on all 4 sides. The front of the bar and the backsplash of the back counter are 3form. The leather barstools are from Allan Knight and Associates, Dallas. Photo-art artist and fabricator: Richard Bettinger, Space Photographer:Dan Piassick
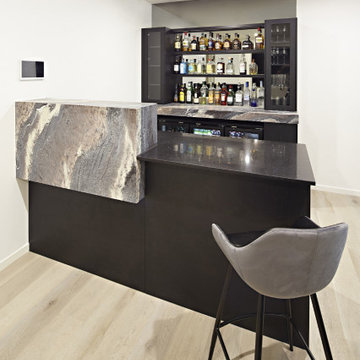
The design of the space was influenced by two main things: The first being the style of the original home which had references towards a “Palm Springs” style of the 60’s and early 70’s and the second influence was the marble selected by our clients.
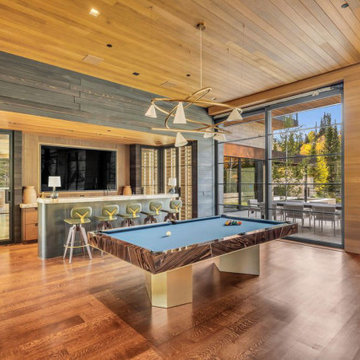
Idéer för mellanstora funkis flerfärgat hemmabarer med stolar, med luckor med glaspanel, skåp i mörkt trä, mellanmörkt trägolv, brunt golv och marmorbänkskiva
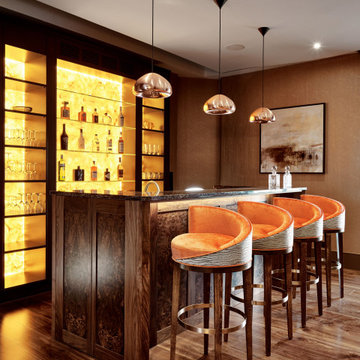
Bild på en vintage flerfärgade parallell flerfärgat hemmabar med stolar, med skåp i shakerstil, skåp i mellenmörkt trä, mellanmörkt trägolv och brunt golv
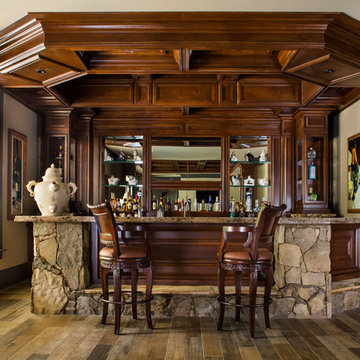
Jeff Herr Photography & JSR Design
Idéer för stora vintage u-formade flerfärgat hemmabarer med stolar, med en undermonterad diskho, luckor med infälld panel, skåp i mörkt trä, granitbänkskiva, klinkergolv i porslin, brunt stänkskydd, brunt golv och spegel som stänkskydd
Idéer för stora vintage u-formade flerfärgat hemmabarer med stolar, med en undermonterad diskho, luckor med infälld panel, skåp i mörkt trä, granitbänkskiva, klinkergolv i porslin, brunt stänkskydd, brunt golv och spegel som stänkskydd
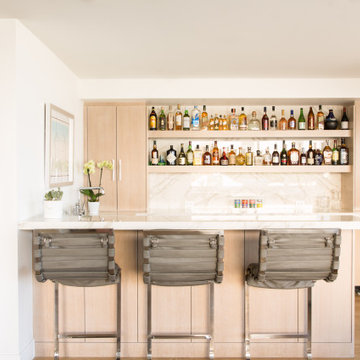
Inspiration för moderna flerfärgat hemmabarer med stolar, med släta luckor, skåp i mellenmörkt trä, marmorbänkskiva, flerfärgad stänkskydd, stänkskydd i marmor, mellanmörkt trägolv och brunt golv
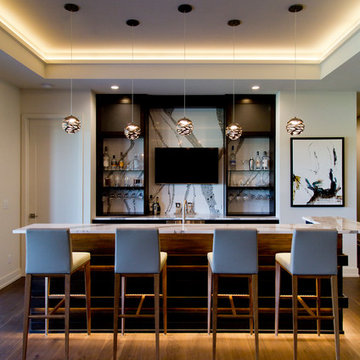
Inspiration för en stor funkis flerfärgade l-formad flerfärgat hemmabar med stolar, med en undermonterad diskho, granitbänkskiva, flerfärgad stänkskydd, stänkskydd i sten, mellanmörkt trägolv och brunt golv
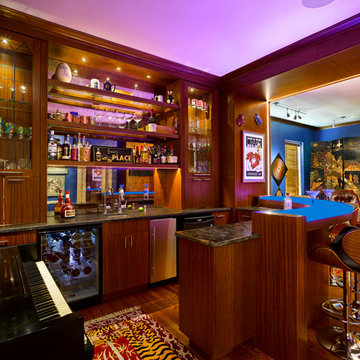
Husband wanted a pub style man cave to entertain friends. Combination lighted glass bar and granite add a great design concept.
Inspiration för en mellanstor vintage flerfärgade u-formad flerfärgat hemmabar med stolar, med en undermonterad diskho, släta luckor, bruna skåp, bänkskiva i glas, grått stänkskydd, spegel som stänkskydd, mellanmörkt trägolv och brunt golv
Inspiration för en mellanstor vintage flerfärgade u-formad flerfärgat hemmabar med stolar, med en undermonterad diskho, släta luckor, bruna skåp, bänkskiva i glas, grått stänkskydd, spegel som stänkskydd, mellanmörkt trägolv och brunt golv
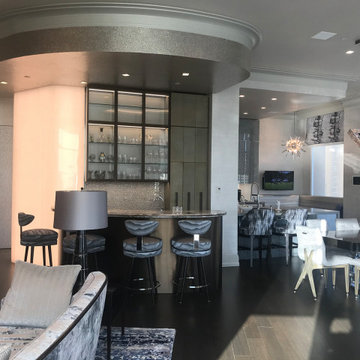
Stunning home bar with unique light column, gemstone counter top, glass door cabinetry, two level counter-top, fancy bar stools. Opens to dining area, living room area.
We built a curved plaster soffit to mimic the curve of the bar. We placed the wall paper on one section of the sheet rock soffit. Creating the curve takes skill and precision. Custom pullouts for alcohol.
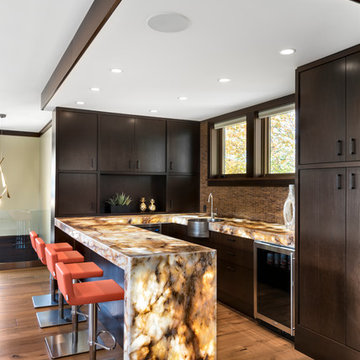
Marc Fowler- Metropolis Studio
Inredning av en modern flerfärgade u-formad flerfärgat hemmabar med stolar, med släta luckor, skåp i mörkt trä, brunt stänkskydd, stänkskydd i mosaik, mellanmörkt trägolv och brunt golv
Inredning av en modern flerfärgade u-formad flerfärgat hemmabar med stolar, med släta luckor, skåp i mörkt trä, brunt stänkskydd, stänkskydd i mosaik, mellanmörkt trägolv och brunt golv
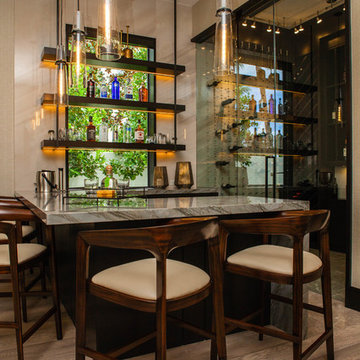
Modern inredning av en mellanstor flerfärgade l-formad flerfärgat hemmabar med stolar, med släta luckor, skåp i mörkt trä, granitbänkskiva, mellanmörkt trägolv och brunt golv

The homeowners wanted to turn this rustic kitchen, which lacked functional cabinet storage space, into a brighter more fun kitchen with a dual tap Perlick keg refrigerator.
For the keg, we removed existing cabinets and later retrofitted the doors on the Perlick keg refrigerator. We also added two Hubbardton Forge pendants over the bar and used light travertine and mulit colored Hirsch glass for the backsplash, which added texture and color to complement the various bottle colors they stored.
We installed taller, light maple cabinets with glass panels to give the feeling of a larger space. To brighten it up, we added layers of LED lighting inside and under the cabinets as well as under the countertop with bar seating. For a little fun we even added a multi-color, multi-function LED toe kick, to lighten up the darker cabinets. Each small detail made a big impact.
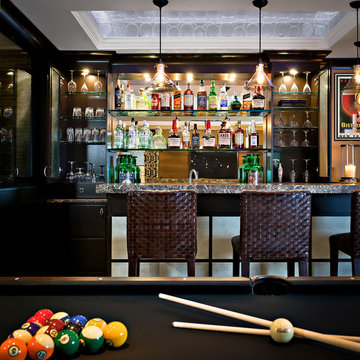
This 2,500 sq. ft. lower level is luxurious enough to entertain in, yet comfortable enough for the whole family to enjoy. It consists of a movie theater, play room, spa bathroom, gym, wine cellar, bar, billiard table, sitting area and powde...
Flerfärgade hemmabar med stolar
2