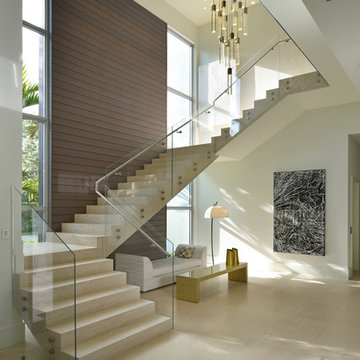428 foton på hem

Great Room
Inredning av ett industriellt mycket stort vardagsrum, med vita väggar
Inredning av ett industriellt mycket stort vardagsrum, med vita väggar

Cabinets: Clear Alder- Ebony- Shaker Door
Countertop: Caesarstone Cloudburst Concrete 4011- Honed
Floor: All over tile- AMT Treverk White- all 3 sizes- Staggered
Shower Field/Tub backsplash: TTS Organic Rug Ice 6x24
Grout: Custom Rolling Fog 544
Tub rug/ Shower floor: Dal Tile Steel CG-HF-20150812
Grout: Mapei Cobblestone 103
Photographer: Steve Chenn

We painted these cabinets in a satin lacquer tinted to Benjamin Moore's "River Reflections". What a difference! Photo by Matthew Niemann
Idéer för en mycket stor klassisk vita linjär tvättstuga enbart för tvätt, med en undermonterad diskho, luckor med upphöjd panel, bänkskiva i kvarts, en tvättmaskin och torktumlare bredvid varandra och beige skåp
Idéer för en mycket stor klassisk vita linjär tvättstuga enbart för tvätt, med en undermonterad diskho, luckor med upphöjd panel, bänkskiva i kvarts, en tvättmaskin och torktumlare bredvid varandra och beige skåp
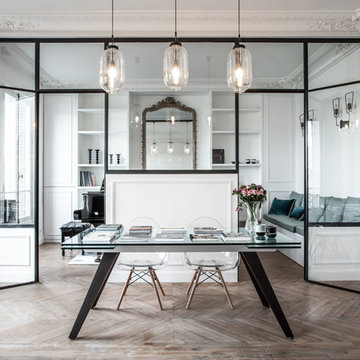
Stéphane Deroussent
Bild på ett mycket stort funkis arbetsrum, med vita väggar, ljust trägolv, ett fristående skrivbord och brunt golv
Bild på ett mycket stort funkis arbetsrum, med vita väggar, ljust trägolv, ett fristående skrivbord och brunt golv

Snaidero LUX CLASSIC kitchen in Medium Oak Matrix. Photographed by Jennifer Hughes.
Foto på ett mycket stort vintage u-kök, med en undermonterad diskho, skåp i shakerstil, skåp i mellenmörkt trä, marmorbänkskiva, svart stänkskydd, rostfria vitvaror, mellanmörkt trägolv, en köksö och brunt golv
Foto på ett mycket stort vintage u-kök, med en undermonterad diskho, skåp i shakerstil, skåp i mellenmörkt trä, marmorbänkskiva, svart stänkskydd, rostfria vitvaror, mellanmörkt trägolv, en köksö och brunt golv

Beautiful French inspired home in the heart of Lincoln Park Chicago.
Rising amidst the grand homes of North Howe Street, this stately house has more than 6,600 SF. In total, the home has seven bedrooms, six full bathrooms and three powder rooms. Designed with an extra-wide floor plan (21'-2"), achieved through side-yard relief, and an attached garage achieved through rear-yard relief, it is a truly unique home in a truly stunning environment.
The centerpiece of the home is its dramatic, 11-foot-diameter circular stair that ascends four floors from the lower level to the roof decks where panoramic windows (and views) infuse the staircase and lower levels with natural light. Public areas include classically-proportioned living and dining rooms, designed in an open-plan concept with architectural distinction enabling them to function individually. A gourmet, eat-in kitchen opens to the home's great room and rear gardens and is connected via its own staircase to the lower level family room, mud room and attached 2-1/2 car, heated garage.
The second floor is a dedicated master floor, accessed by the main stair or the home's elevator. Features include a groin-vaulted ceiling; attached sun-room; private balcony; lavishly appointed master bath; tremendous closet space, including a 120 SF walk-in closet, and; an en-suite office. Four family bedrooms and three bathrooms are located on the third floor.
This home was sold early in its construction process.
Nathan Kirkman

Photo Credit: Janet Lenzen
Idéer för mycket stora medelhavsstil en-suite badrum, med luckor med infälld panel, beige skåp, ett fristående badkar, beige kakel, beige väggar, en dusch i en alkov, stenkakel, travertin golv och beiget golv
Idéer för mycket stora medelhavsstil en-suite badrum, med luckor med infälld panel, beige skåp, ett fristående badkar, beige kakel, beige väggar, en dusch i en alkov, stenkakel, travertin golv och beiget golv

Dawn Smith Photography
Idéer för en mycket stor klassisk svängd trappa, med heltäckningsmatta, sättsteg med heltäckningsmatta och räcke i metall
Idéer för en mycket stor klassisk svängd trappa, med heltäckningsmatta, sättsteg med heltäckningsmatta och räcke i metall

This expansive traditional kitchen by senior designer, Randy O'Kane and Architect, Clark Neuringer, features Bilotta Collection cabinet in a custom color. Randy says, the best part about working with this client was that she loves design – and not just interior but she also loves holiday decorating and she has a beautiful sense of aesthetic (and does everything to the nines). For her kitchen she wanted a barn-like feel and it absolutely had to be functional because she both bakes and cooks for her family and neighbors every day. And as the mother of four teenage girls she has a lot of people coming in and out of her home all the time. She wanted her kitchen to be comfortable – not untouchable and not too “done”. When she first met with Bilotta senior designer Randy O’Kane, her #1 comment was: “I’m experiencing white kitchen fatigue”. So right from the start finding the perfect color was the prime focus. The challenge was infusing a center hall colonial with a sense of warmth, comfort and that barn aesthetic without being too rustic which is why they went with a straight greenish grey paint vs. something distressed. The flooring, by Artisan Wood floors, looks reclaimed with its wider long planks and fumed finish. The barn door separating the laundry room and the kitchen was made from hand selected barn wood, made custom according to the client’s detailed specifications, and hung with sliding hardware. The kitchen hardware was really a window sash pull from Rocky Mountain that was repurposed as handles in a living bronze finish mounted horizontally. Glazed brick tile, by Ann Sacks, really helped to embrace the overall concept. Since a lot of parties are hosted out of that space, the kitchen, and butler’s pantry off to the side, needed a good flow as well as areas to bake and stage the creations. Double ovens were a must as well as a 48” Wolf Range and a Rangecraft hood – four ovens are going all the time. Beverage drawers were added to allow others to flow through the kitchen without disturbing the cook. Lots of storage was added for a well-stocked kitchen. A unique detail is double door wall cabinets, some with wire mesh to allow to see their dishes for easy access. In the butler’s pantry, instead of mesh they opted for antique mirror glass fronts. Countertops are a natural quartzite for care free use and a solid wood table, by Brooks Custom, extends of the island, removable for flexibility, making the kitchen and dining area very functional. One of the client’s antique pieces (a hutch) was incorporated into the kitchen to give it a more authentic look as well as another surface to decorate and provide storage. The lighting over the island and breakfast table has exposed Edison bulbs which hearkens to that “barn” lighting. For the sinks, they used a fireclay Herbeau farmhouse on the perimeter and an undermount Rohl sink on the island. Faucets are by Waterworks. Standing back and taking it all in it’s a wonderful collaboration of carefully designed working space and a warm gathering space for family and guests. Bilotta Designer: Randy O’Kane, Architect: Clark Neuringer Architects, posthumously. Photo Credit: Peter Krupenye
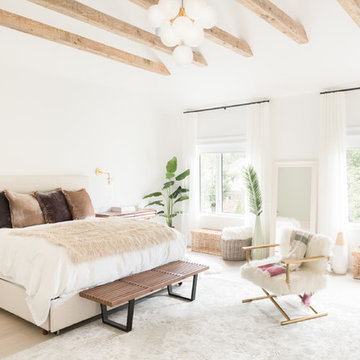
Huge bedroom with vaulted ceiling and exposed, reclaimed rafter beams. Photo by Jeremy Warshafsky.
Idéer för mycket stora minimalistiska huvudsovrum, med vita väggar, ljust trägolv och beiget golv
Idéer för mycket stora minimalistiska huvudsovrum, med vita väggar, ljust trägolv och beiget golv

Joshua Caldwell
Idéer för mycket stora vintage foajéer, med vita väggar, ljust trägolv, en enkeldörr, mörk trädörr och beiget golv
Idéer för mycket stora vintage foajéer, med vita väggar, ljust trägolv, en enkeldörr, mörk trädörr och beiget golv
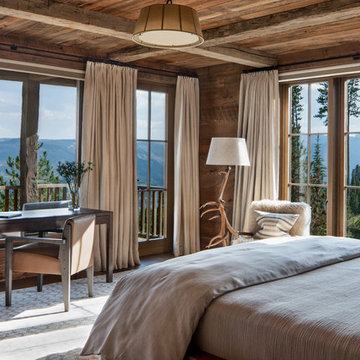
Idéer för ett mycket stort rustikt gästrum, med bruna väggar, mellanmörkt trägolv och brunt golv

One of the most important rooms in the house, the Mudroom had to accommodate everyone’s needs coming and going. As such, this nerve center of the home has ample storage, space to pull off your boots, and a house desk to drop your keys, school books or briefcase. Kadlec Architecture + Design combined clever details using O’Brien Harris stained oak millwork, foundation brick subway tile, and a custom designed “chalkboard” mural.
Architecture, Design & Construction by BGD&C
Interior Design by Kaldec Architecture + Design
Exterior Photography: Tony Soluri
Interior Photography: Nathan Kirkman

Wohnhaus mit großzügiger Glasfassade, offenem Wohnbereich mit Kamin und Bibliothek. Fließender Übergang zwischen Innen und Außenbereich.
Außergewöhnliche Stahltreppe mit Glasgeländer.
Fotograf: Ralf Dieter Bischoff
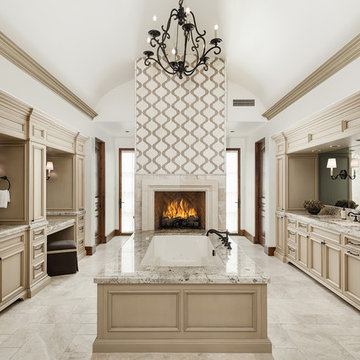
High Res Media
Idéer för ett mycket stort medelhavsstil en-suite badrum, med luckor med infälld panel, beige skåp, ett undermonterat badkar, vita väggar, ett undermonterad handfat, marmorgolv, granitbänkskiva och beiget golv
Idéer för ett mycket stort medelhavsstil en-suite badrum, med luckor med infälld panel, beige skåp, ett undermonterat badkar, vita väggar, ett undermonterad handfat, marmorgolv, granitbänkskiva och beiget golv

Travis Peterson
Klassisk inredning av ett mycket stort en-suite badrum, med skåp i mellenmörkt trä, ett fristående badkar, en dubbeldusch, en toalettstol med separat cisternkåpa, vit kakel, grå väggar, marmorgolv, ett undermonterad handfat, marmorbänkskiva och skåp i shakerstil
Klassisk inredning av ett mycket stort en-suite badrum, med skåp i mellenmörkt trä, ett fristående badkar, en dubbeldusch, en toalettstol med separat cisternkåpa, vit kakel, grå väggar, marmorgolv, ett undermonterad handfat, marmorbänkskiva och skåp i shakerstil
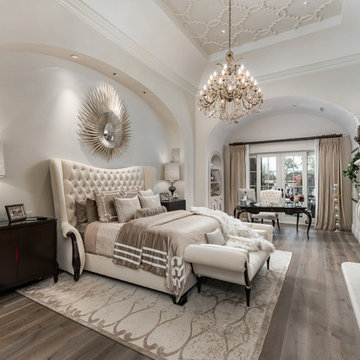
Inspiration för ett mycket stort medelhavsstil huvudsovrum, med vita väggar, mellanmörkt trägolv, en standard öppen spis, en spiselkrans i sten och grått golv
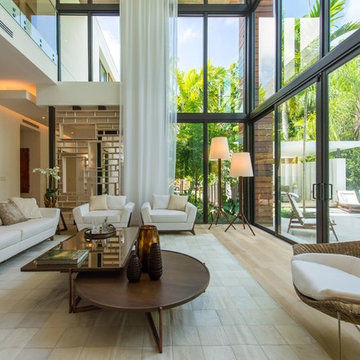
Modern inredning av ett mycket stort allrum med öppen planlösning, med ett finrum, vita väggar, ljust trägolv och beiget golv
428 foton på hem
1




















