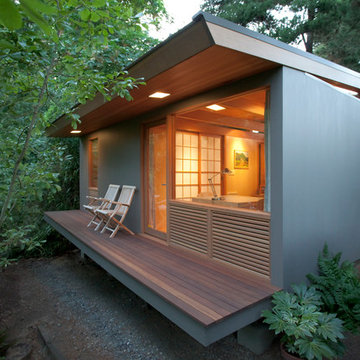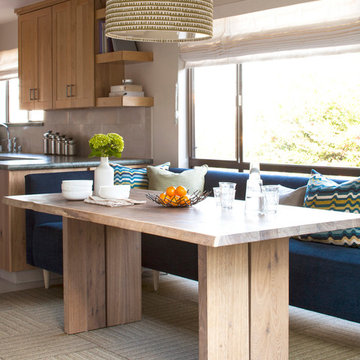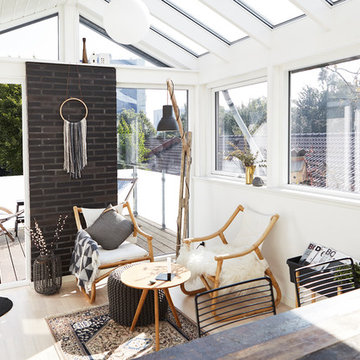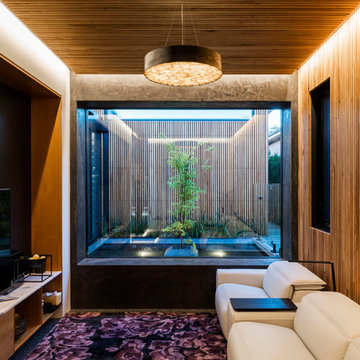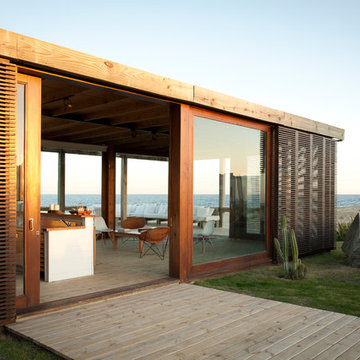128 foton på hem

Anya Phillips
Inspiration för små klassiska badrum, med blå kakel, rosa väggar, mosaikgolv, ett piedestal handfat, vitt golv och porslinskakel
Inspiration för små klassiska badrum, med blå kakel, rosa väggar, mosaikgolv, ett piedestal handfat, vitt golv och porslinskakel
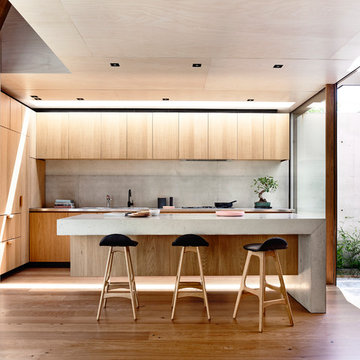
Derek Swalwell
Idéer för ett litet modernt parallellkök, med bänkskiva i betong, grått stänkskydd, mellanmörkt trägolv, en köksö och skåp i ljust trä
Idéer för ett litet modernt parallellkök, med bänkskiva i betong, grått stänkskydd, mellanmörkt trägolv, en köksö och skåp i ljust trä

Frameless Pool fence and glass doors designed and installed by Frameless Impressions
Inspiration för en liten funkis rektangulär träningspool på baksidan av huset, med trädäck
Inspiration för en liten funkis rektangulär träningspool på baksidan av huset, med trädäck
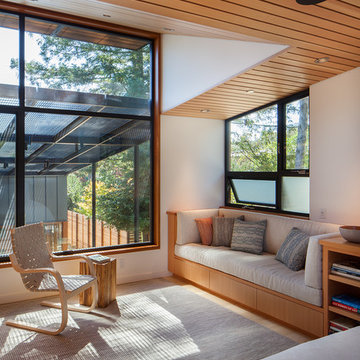
The master bedroom overlooks the outdoor dining room below.
Photograph © Richard Barnes
Idéer för ett litet skandinaviskt allrum
Idéer för ett litet skandinaviskt allrum
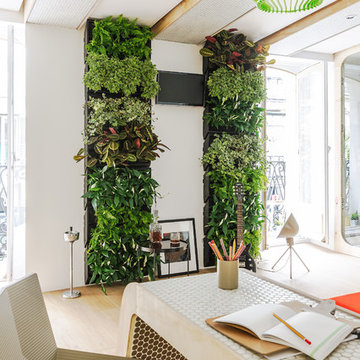
Orlando Gutierrez
Idéer för små funkis hemmabibliotek, med vita väggar, ett fristående skrivbord och ljust trägolv
Idéer för små funkis hemmabibliotek, med vita väggar, ett fristående skrivbord och ljust trägolv

OVERVIEW
Set into a mature Boston area neighborhood, this sophisticated 2900SF home offers efficient use of space, expression through form, and myriad of green features.
MULTI-GENERATIONAL LIVING
Designed to accommodate three family generations, paired living spaces on the first and second levels are architecturally expressed on the facade by window systems that wrap the front corners of the house. Included are two kitchens, two living areas, an office for two, and two master suites.
CURB APPEAL
The home includes both modern form and materials, using durable cedar and through-colored fiber cement siding, permeable parking with an electric charging station, and an acrylic overhang to shelter foot traffic from rain.
FEATURE STAIR
An open stair with resin treads and glass rails winds from the basement to the third floor, channeling natural light through all the home’s levels.
LEVEL ONE
The first floor kitchen opens to the living and dining space, offering a grand piano and wall of south facing glass. A master suite and private ‘home office for two’ complete the level.
LEVEL TWO
The second floor includes another open concept living, dining, and kitchen space, with kitchen sink views over the green roof. A full bath, bedroom and reading nook are perfect for the children.
LEVEL THREE
The third floor provides the second master suite, with separate sink and wardrobe area, plus a private roofdeck.
ENERGY
The super insulated home features air-tight construction, continuous exterior insulation, and triple-glazed windows. The walls and basement feature foam-free cavity & exterior insulation. On the rooftop, a solar electric system helps offset energy consumption.
WATER
Cisterns capture stormwater and connect to a drip irrigation system. Inside the home, consumption is limited with high efficiency fixtures and appliances.
TEAM
Architecture & Mechanical Design – ZeroEnergy Design
Contractor – Aedi Construction
Photos – Eric Roth Photography
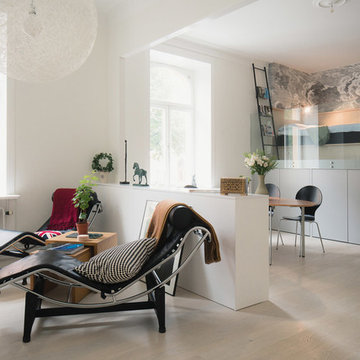
Modern inredning av ett litet allrum med öppen planlösning, med vita väggar
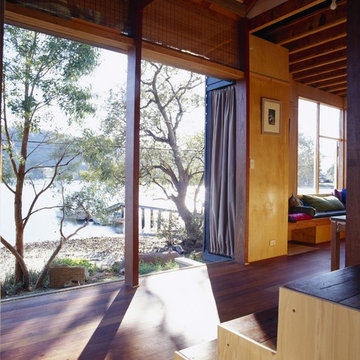
Scrounged doors repurposed & re-glued slide completely out of sight to co-opt a little used public path as a living space. Real materials with real feel include recycled floorboards, demolition yard posts & scrounged jetty timbers from nearby. Bamboo blinds from a supermarket were cut & regaled on site for a tropical feel with practical ventilation effect. An upturned cast iron bath awaits re-use - that was interesting to get across the bay. Water access only.
All photographs Brett Boardman
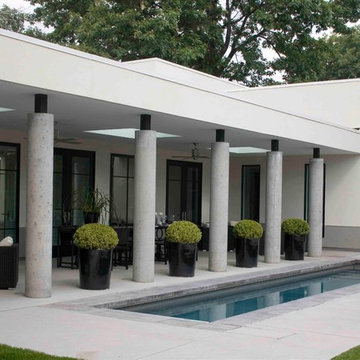
Interior Design: Mikhail Dantes
Construction: Beck Building Company / Scott Amaral
Engineer: Malouff Engineering / Bob Malouff
Landscape Architect : Mike Eagleton
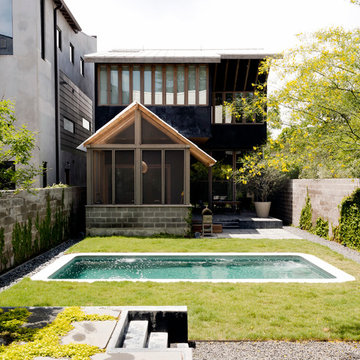
Inspiration för en liten funkis rektangulär träningspool på baksidan av huset, med betongplatta
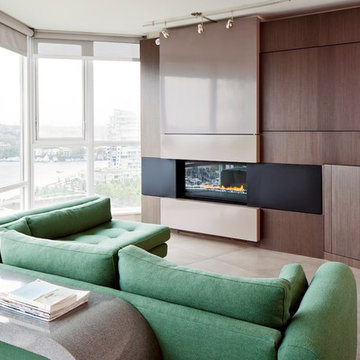
Photo Credit: Lucas Finlay
Inredning av ett modernt litet allrum med öppen planlösning, med en bred öppen spis, en dold TV och klinkergolv i keramik
Inredning av ett modernt litet allrum med öppen planlösning, med en bred öppen spis, en dold TV och klinkergolv i keramik
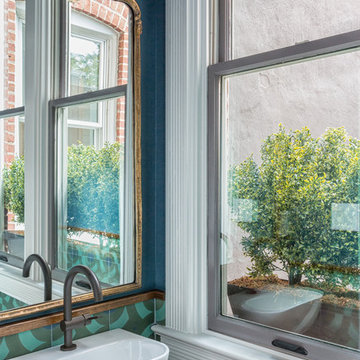
Idéer för små eklektiska toaletter, med blå kakel, grön kakel, flerfärgad kakel, blå väggar, ett väggmonterat handfat och cementkakel
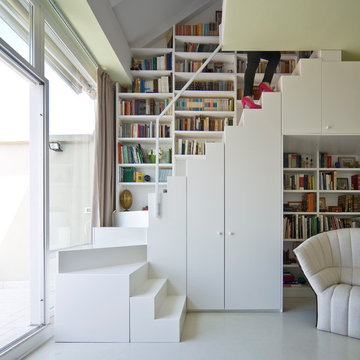
photo © beppe giardino
Modern inredning av en liten u-trappa i målat trä, med sättsteg i målat trä
Modern inredning av en liten u-trappa i målat trä, med sättsteg i målat trä

CAST architecture
Idéer för ett litet modernt brunt hus, med allt i ett plan, metallfasad och pulpettak
Idéer för ett litet modernt brunt hus, med allt i ett plan, metallfasad och pulpettak
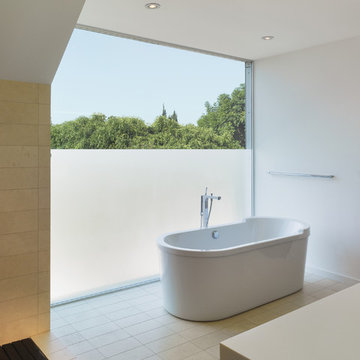
A Philippe Starck tub occupies an over-scaled window box above the entry.
Inspiration för ett litet funkis en-suite badrum, med ett fristående badkar, beige kakel, porslinskakel, vita väggar, klinkergolv i porslin och bänkskiva i kvarts
Inspiration för ett litet funkis en-suite badrum, med ett fristående badkar, beige kakel, porslinskakel, vita väggar, klinkergolv i porslin och bänkskiva i kvarts
128 foton på hem
1



















