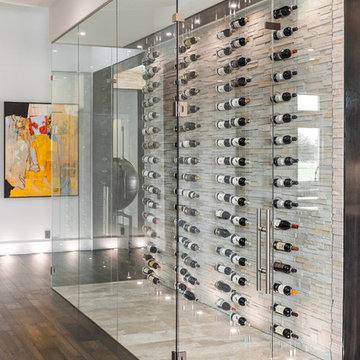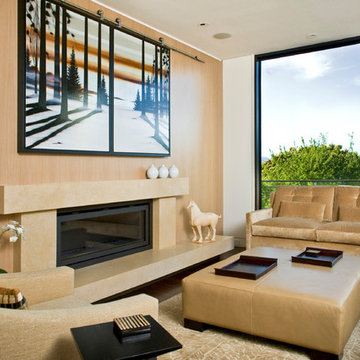947 foton på hem

Idéer för att renovera ett funkis allrum med öppen planlösning, med en bred öppen spis och en väggmonterad TV

Photo by Ryan Gamma
Walnut vanity is mid-century inspired.
Subway tile with dark grout.
Bild på ett mellanstort funkis vit vitt en-suite badrum, med skåp i mellenmörkt trä, ett fristående badkar, en kantlös dusch, vit kakel, tunnelbanekakel, klinkergolv i porslin, ett undermonterad handfat, bänkskiva i kvarts, dusch med gångjärnsdörr, grått golv, vita väggar, släta luckor och en toalettstol med hel cisternkåpa
Bild på ett mellanstort funkis vit vitt en-suite badrum, med skåp i mellenmörkt trä, ett fristående badkar, en kantlös dusch, vit kakel, tunnelbanekakel, klinkergolv i porslin, ett undermonterad handfat, bänkskiva i kvarts, dusch med gångjärnsdörr, grått golv, vita väggar, släta luckor och en toalettstol med hel cisternkåpa

LED strips uplight the ceiling from the exposed I-beams, while direct lighting is provided from pendant mounted multiple headed adjustable accent lights.
Studio B Architects, Aspen, CO.
Photo by Raul Garcia
Key Words: Lighting, Modern Lighting, Lighting Designer, Lighting Design, Design, Lighting, ibeams, ibeam, indoor pool, living room lighting, beam lighting, modern pendant lighting, modern pendants, contemporary living room, modern living room, modern living room, contemporary living room, modern living room, modern living room, modern living room, modern living room, contemporary living room, contemporary living room

This beautiful 4 storey, 19th Century home - with a coach house set to the rear - was in need of an extensive restoration and modernisation when STAC Architecture took over in 2015. The property was extended to 4,800 sq. ft. of luxury living space for the clients and their family. In the main house, a whole floor was dedicated to the master bedroom and en suite, a brand-new kitchen extension was added and the other rooms were all given a new lease of life. A new basement extension linked the original house to the coach house behind incorporating living quarters, a cinema and a wine cellar, as well as a vast amount of storage space. The coach house itself is home to a state of the art gymnasium, steam and shower room. The clients were keen to maintain as much of the Victorian detailing as possible in the modernisation and so contemporary materials were used alongside classic pieces throughout the house.
South Hill Park is situated within a conservation area and so special considerations had to be made during the planning stage. Firstly, our surveyor went to site to see if our product would be suitable, then our proposal and sample drawings were sent to the client. Once they were happy the work suited them aesthetically the proposal and drawings were sent to the conservation office for approval. Our proposal was approved and the client chose us to complete the work.
We created and fitted stunning bespoke steel windows and doors throughout the property, but the brand-new kitchen extension was where we really helped to add the ‘wow factor’ to this home. The bespoke steel double doors and screen set, installed at the rear of the property, spanned the height of the room. This Fabco feature, paired with the roof lights the clients also had installed, really helps to bring in as much natural light as possible into the kitchen.
Photography Richard Lewisohn
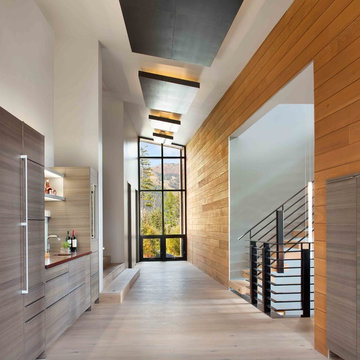
Gibeon Photography
Inredning av en modern stor hall, med bruna väggar och ljust trägolv
Inredning av en modern stor hall, med bruna väggar och ljust trägolv

Alan Williams Photography
Modern inredning av ett kök och matrum, med släta luckor, vita skåp, betonggolv och en köksö
Modern inredning av ett kök och matrum, med släta luckor, vita skåp, betonggolv och en köksö

The Port Ludlow Residence is a compact, 2400 SF modern house located on a wooded waterfront property at the north end of the Hood Canal, a long, fjord-like arm of western Puget Sound. The house creates a simple glazed living space that opens up to become a front porch to the beautiful Hood Canal.
The east-facing house is sited along a high bank, with a wonderful view of the water. The main living volume is completely glazed, with 12-ft. high glass walls facing the view and large, 8-ft.x8-ft. sliding glass doors that open to a slightly raised wood deck, creating a seamless indoor-outdoor space. During the warm summer months, the living area feels like a large, open porch. Anchoring the north end of the living space is a two-story building volume containing several bedrooms and separate his/her office spaces.
The interior finishes are simple and elegant, with IPE wood flooring, zebrawood cabinet doors with mahogany end panels, quartz and limestone countertops, and Douglas Fir trim and doors. Exterior materials are completely maintenance-free: metal siding and aluminum windows and doors. The metal siding has an alternating pattern using two different siding profiles.
The house has a number of sustainable or “green” building features, including 2x8 construction (40% greater insulation value); generous glass areas to provide natural lighting and ventilation; large overhangs for sun and rain protection; metal siding (recycled steel) for maximum durability, and a heat pump mechanical system for maximum energy efficiency. Sustainable interior finish materials include wood cabinets, linoleum floors, low-VOC paints, and natural wool carpet.

Our client initially asked us to assist with selecting materials and designing a guest bath for their new Tucson home. Our scope of work progressively expanded into interior architecture and detailing, including the kitchen, baths, fireplaces, stair, custom millwork, doors, guardrails, and lighting for the residence – essentially everything except the furniture. The home is loosely defined by a series of thick, parallel walls supporting planar roof elements floating above the desert floor. Our approach was to not only reinforce the general intentions of the architecture but to more clearly articulate its meaning. We began by adopting a limited palette of desert neutrals, providing continuity to the uniquely differentiated spaces. Much of the detailing shares a common vocabulary, while numerous objects (such as the elements of the master bath – each operating on their own terms) coalesce comfortably in the rich compositional language.
Photo credit: William Lesch
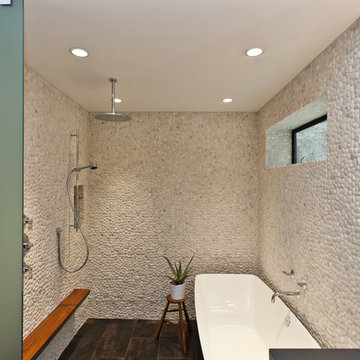
Master bath- Walk-in curbless shower with pebble tile walls, frosted glass partition, teak ledge, rain shower head and deep soaking tub
Frank Paul Perez Photographer

dining room with al-fresco dining trellis
Idéer för en mycket stor modern matplats, med grå väggar och grått golv
Idéer för en mycket stor modern matplats, med grå väggar och grått golv
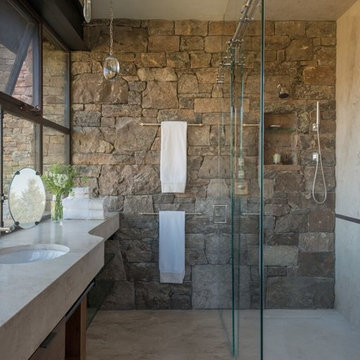
Rustik inredning av ett grå grått badrum, med en kantlös dusch, ett undermonterad handfat, grått golv och dusch med skjutdörr
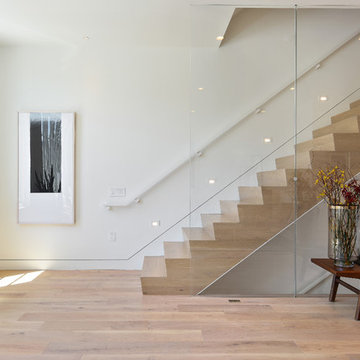
Open Homes Photography
Exempel på en modern rak trappa i trä, med sättsteg i trä och räcke i glas
Exempel på en modern rak trappa i trä, med sättsteg i trä och räcke i glas

Casey Dunn, Photographer
Idéer för ett stort modernt vit kök med öppen planlösning, med släta luckor, skåp i mellenmörkt trä, en köksö, en undermonterad diskho, rostfria vitvaror, betonggolv och grått golv
Idéer för ett stort modernt vit kök med öppen planlösning, med släta luckor, skåp i mellenmörkt trä, en köksö, en undermonterad diskho, rostfria vitvaror, betonggolv och grått golv
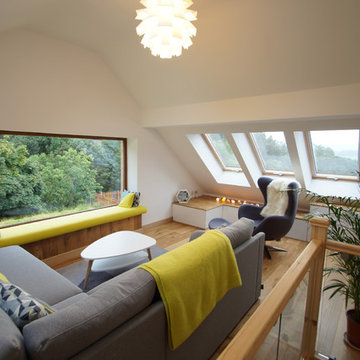
Bild på ett mellanstort funkis loftrum, med vita väggar, ljust trägolv och beiget golv

Idéer för mellanstora funkis en-suite badrum, med skåp i mellenmörkt trä, beige kakel, brun kakel, keramikplattor, beige väggar, bänkskiva i glas, beiget golv, dusch med gångjärnsdörr, ett badkar i en alkov, våtrum, ett integrerad handfat och släta luckor
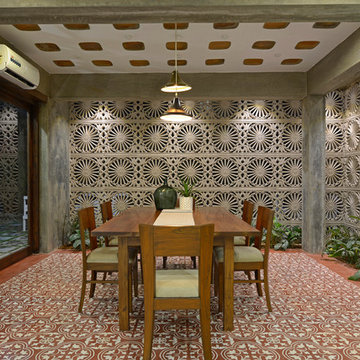
Designed by : Ar. Ankit Prabhudessai
(photo courtesy : Prashant Bhat)
Idéer för mellanstora funkis matplatser, med brunt golv
Idéer för mellanstora funkis matplatser, med brunt golv
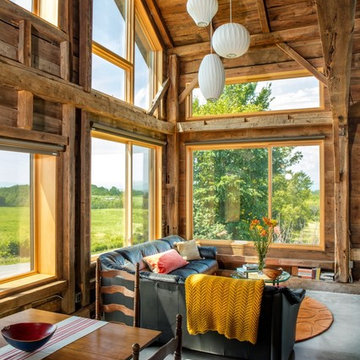
Bob Schatz
Foto på ett mellanstort rustikt allrum med öppen planlösning, med bruna väggar, betonggolv, ett finrum och grått golv
Foto på ett mellanstort rustikt allrum med öppen planlösning, med bruna väggar, betonggolv, ett finrum och grått golv
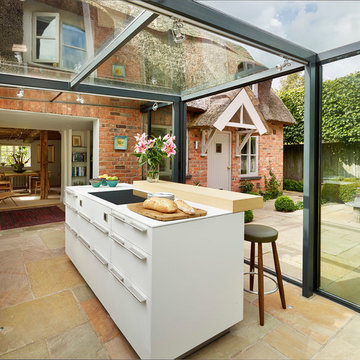
Kitchen Architecture
Idéer för att renovera ett funkis linjärt kök, med släta luckor, vita skåp och en köksö
Idéer för att renovera ett funkis linjärt kök, med släta luckor, vita skåp och en köksö
947 foton på hem
1



















