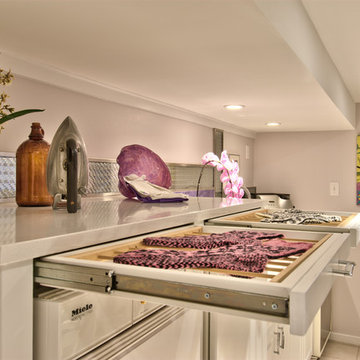210 foton på hem

Rustik inredning av ett allrum, med flerfärgade väggar, en standard öppen spis, en spiselkrans i sten och en väggmonterad TV

Photos by Darby Kate Photography
Idéer för mellanstora lantliga en-suite badrum, med grå skåp, ett badkar i en alkov, en dusch/badkar-kombination, en toalettstol med hel cisternkåpa, grå kakel, vit kakel, grå väggar, klinkergolv i porslin, ett undermonterad handfat, granitbänkskiva, tunnelbanekakel och dusch med duschdraperi
Idéer för mellanstora lantliga en-suite badrum, med grå skåp, ett badkar i en alkov, en dusch/badkar-kombination, en toalettstol med hel cisternkåpa, grå kakel, vit kakel, grå väggar, klinkergolv i porslin, ett undermonterad handfat, granitbänkskiva, tunnelbanekakel och dusch med duschdraperi

Inspiration för stora lantliga separata vardagsrum, med ett finrum, beige väggar, ljust trägolv, en dubbelsidig öppen spis, en spiselkrans i sten och beiget golv

Ariana Miller with ANM Photography. www.anmphoto.com
Foto på ett mellanstort lantligt huvudsovrum, med grå väggar, heltäckningsmatta och brunt golv
Foto på ett mellanstort lantligt huvudsovrum, med grå väggar, heltäckningsmatta och brunt golv

This 3200 square foot home features a maintenance free exterior of LP Smartside, corrugated aluminum roofing, and native prairie landscaping. The design of the structure is intended to mimic the architectural lines of classic farm buildings. The outdoor living areas are as important to this home as the interior spaces; covered and exposed porches, field stone patios and an enclosed screen porch all offer expansive views of the surrounding meadow and tree line.
The home’s interior combines rustic timbers and soaring spaces which would have traditionally been reserved for the barn and outbuildings, with classic finishes customarily found in the family homestead. Walls of windows and cathedral ceilings invite the outdoors in. Locally sourced reclaimed posts and beams, wide plank white oak flooring and a Door County fieldstone fireplace juxtapose with classic white cabinetry and millwork, tongue and groove wainscoting and a color palate of softened paint hues, tiles and fabrics to create a completely unique Door County homestead.
Mitch Wise Design, Inc.
Richard Steinberger Photography
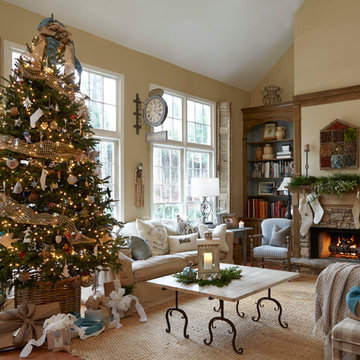
Although this great room has 20' ceilings, it feels comfy and cozy thanks to the neutral colors, natural textures, architectural elements, and mix of vintage furniture.

Emily Followill
Idéer för mellanstora lantliga vitt kök, med vita skåp, rostfria vitvaror, mellanmörkt trägolv, en halv köksö, brunt golv, en undermonterad diskho, marmorbänkskiva, vitt stänkskydd och luckor med profilerade fronter
Idéer för mellanstora lantliga vitt kök, med vita skåp, rostfria vitvaror, mellanmörkt trägolv, en halv köksö, brunt golv, en undermonterad diskho, marmorbänkskiva, vitt stänkskydd och luckor med profilerade fronter

Inspiration för ett vintage allrum, med bruna väggar, mörkt trägolv och ett bibliotek
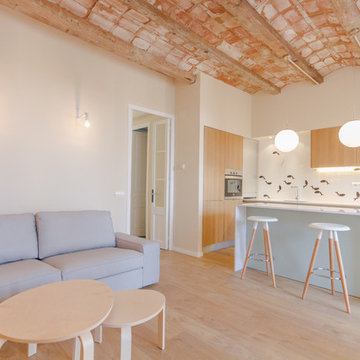
LaMira.tv
Inspiration för ett mellanstort funkis allrum med öppen planlösning, med ett finrum, beige väggar och ljust trägolv
Inspiration för ett mellanstort funkis allrum med öppen planlösning, med ett finrum, beige väggar och ljust trägolv
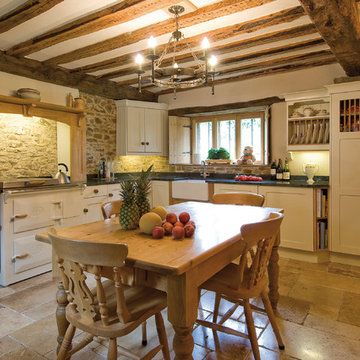
Inspiration för små lantliga kök, med en rustik diskho, luckor med infälld panel, vita skåp och vita vitvaror
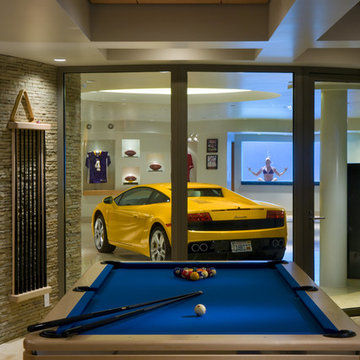
Eric Figge Photography
Idéer för att renovera en funkis tillbyggd garage och förråd
Idéer för att renovera en funkis tillbyggd garage och förråd

This photo showcases Kim Parker's signature style of interior design, and is featured in the critically acclaimed design book/memoir Kim Parker Home: A Life in Design, published in 2008 by Harry N. Abrams. Kim Parker Home received rave reviews and endorsements from The Times of London, Living etc., Image Interiors, Vanity Fair, EcoSalon, Page Six and The U.K. Press Association.
Photo credit: Albert Vecerka

This was a new construction project photographed for Jim Clopton of McGuire Real Estate. Construction is by Lou Vierra of Vierra Fine Homes ( http://www.vierrafinehomes.com).
Photography by peterlyonsphoto.com
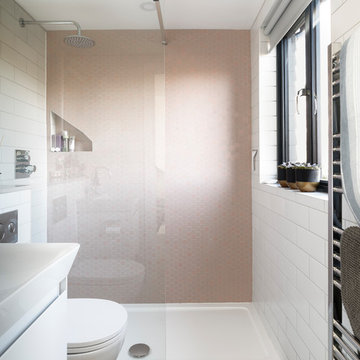
Photo: Richard Gooding Photography
Styling: Pascoe Interiors
Architecture & Interior renovation: fiftypointeight Architecture + Interiors
Inspiration för ett litet funkis en-suite badrum, med en öppen dusch, en vägghängd toalettstol, rosa kakel, keramikplattor, vita väggar, grått golv, med dusch som är öppen, släta luckor och vita skåp
Inspiration för ett litet funkis en-suite badrum, med en öppen dusch, en vägghängd toalettstol, rosa kakel, keramikplattor, vita väggar, grått golv, med dusch som är öppen, släta luckor och vita skåp
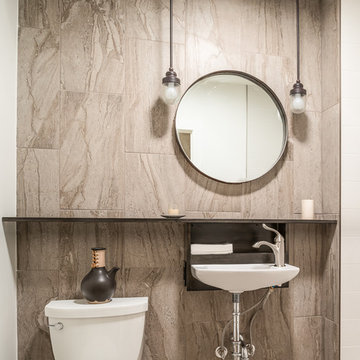
This tiny house needed a tiny bath. It's tiny, and delightful. It was quite dark and windowless, so we added a tubular skylight, which infused the tiny room with daylight. Did I mention tiny?
This tiny house needed an upgrade to its tiny bath. With no possibility of a window, we choose a tubular skylight for an infusion of natural light. Difficult to see in the photo, but the floor tile continues in the same pattern up the wall. ©2017 Adam Gibson
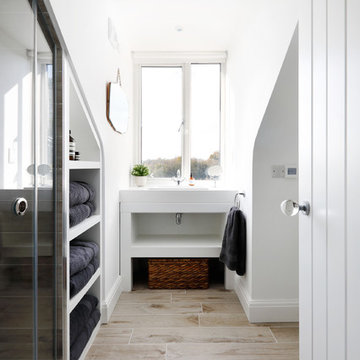
Emma Wood
Inspiration för små moderna en-suite badrum, med vita skåp, vita väggar, klinkergolv i keramik, laminatbänkskiva, beiget golv, dusch med skjutdörr, öppna hyllor, en toalettstol med separat cisternkåpa och ett konsol handfat
Inspiration för små moderna en-suite badrum, med vita skåp, vita väggar, klinkergolv i keramik, laminatbänkskiva, beiget golv, dusch med skjutdörr, öppna hyllor, en toalettstol med separat cisternkåpa och ett konsol handfat

Manufacturer: Golden Eagle Log Homes - http://www.goldeneagleloghomes.com/
Builder: Rich Leavitt – Leavitt Contracting - http://leavittcontracting.com/
Location: Mount Washington Valley, Maine
Project Name: South Carolina 2310AR
Square Feet: 4,100

All Cedar Log Cabin the beautiful pines of AZ
Custom Log Bunk Beds
Photos by Mark Boisclair
Idéer för ett stort rustikt könsneutralt barnrum kombinerat med sovrum, med beige väggar, skiffergolv och brunt golv
Idéer för ett stort rustikt könsneutralt barnrum kombinerat med sovrum, med beige väggar, skiffergolv och brunt golv
210 foton på hem
1




















