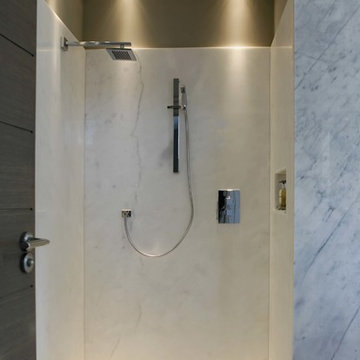71 foton på hem

Cédric Dasesson
Idéer för att renovera ett litet funkis badrum med dusch, med vita skåp, en vägghängd toalettstol, grå kakel, svart och vit kakel, keramikplattor, vita väggar, ett fristående handfat, en hörndusch, klinkergolv i keramik, granitbänkskiva, vitt golv och dusch med skjutdörr
Idéer för att renovera ett litet funkis badrum med dusch, med vita skåp, en vägghängd toalettstol, grå kakel, svart och vit kakel, keramikplattor, vita väggar, ett fristående handfat, en hörndusch, klinkergolv i keramik, granitbänkskiva, vitt golv och dusch med skjutdörr

Master Bath and Shower
Photograph by Gordon Beall
Inredning av ett klassiskt en-suite badrum, med ett fristående badkar, vit kakel, keramikplattor, vita väggar, marmorgolv, marmorbänkskiva och ett konsol handfat
Inredning av ett klassiskt en-suite badrum, med ett fristående badkar, vit kakel, keramikplattor, vita väggar, marmorgolv, marmorbänkskiva och ett konsol handfat
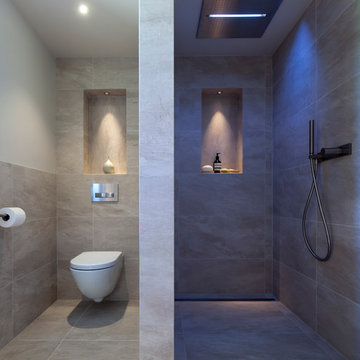
A stylish Wet Room in a beautiful newly built Oak Barn Interior. Using Italian Porcelain Stone effect Tiles with underfloor heating, Stunning Fantini Rain Shower which has different lighting and control functions. Pale Wood Shelving with led lighting and a large basin set underneath a painted antique mirror. Lutron controlled Lighting and Crestron sound system within this interior. Powder coated towel radiator and gorgeous calming colour scheme. Handmade Oak doors and door furniture in pewter. with stylish robes and towels from Paris and elegant home accessories. A lovely space to enjoy and unwind.
Photography by Andy Marshall Architectural Photography
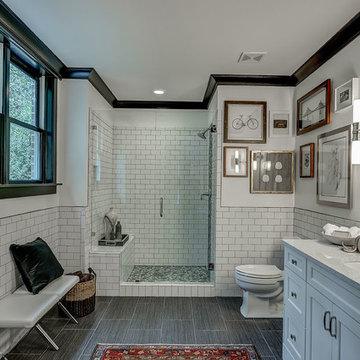
Deborah Llewellyn
Idéer för att renovera ett vintage badrum, med luckor med infälld panel, vita skåp, en toalettstol med hel cisternkåpa, vit kakel, tunnelbanekakel, vita väggar, klinkergolv i porslin och ett undermonterad handfat
Idéer för att renovera ett vintage badrum, med luckor med infälld panel, vita skåp, en toalettstol med hel cisternkåpa, vit kakel, tunnelbanekakel, vita väggar, klinkergolv i porslin och ett undermonterad handfat
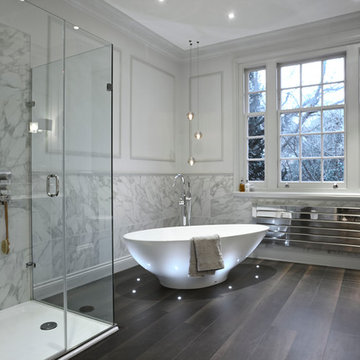
Inspiration för ett funkis badrum, med ett fristående badkar, en hörndusch, vit kakel, vita väggar och mörkt trägolv
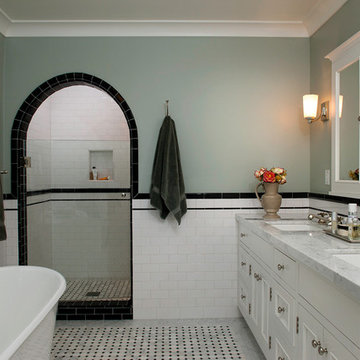
Photographer: Rick Ueda
Idéer för att renovera ett vintage badrum, med tunnelbanekakel
Idéer för att renovera ett vintage badrum, med tunnelbanekakel
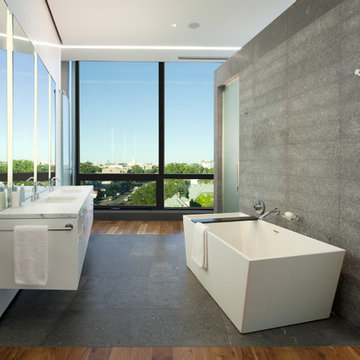
This sixth floor penthouse overlooks the city lakes, the Uptown retail district and the city skyline beyond. Designed for a young professional, the space is shaped by distinguishing the private and public realms through sculptural spatial gestures. Upon entry, a curved wall of white marble dust plaster pulls one into the space and delineates the boundary of the private master suite. The master bedroom space is screened from the entry by a translucent glass wall layered with a perforated veil creating optical dynamics and movement. This functions to privatize the master suite, while still allowing light to filter through the space to the entry. Suspended cabinet elements of Australian Walnut float opposite the curved white wall and Walnut floors lead one into the living room and kitchen spaces.
A custom perforated stainless steel shroud surrounds a spiral stair that leads to a roof deck and garden space above, creating a daylit lantern within the center of the space. The concept for the stair began with the metaphor of water as a connection to the chain of city lakes. An image of water was abstracted into a series of pixels that were translated into a series of varying perforations, creating a dynamic pattern cut out of curved stainless steel panels. The result creates a sensory exciting path of movement and light, allowing the user to move up and down through dramatic shadow patterns that change with the position of the sun, transforming the light within the space.
The kitchen is composed of Cherry and translucent glass cabinets with stainless steel shelves and countertops creating a progressive, modern backdrop to the interior edge of the living space. The powder room draws light through translucent glass, nestled behind the kitchen. Lines of light within, and suspended from the ceiling extend through the space toward the glass perimeter, defining a graphic counterpoint to the natural light from the perimeter full height glass.
Within the master suite a freestanding Burlington stone bathroom mass creates solidity and privacy while separating the bedroom area from the bath and dressing spaces. The curved wall creates a walk-in dressing space as a fine boutique within the suite. The suspended screen acts as art within the master bedroom while filtering the light from the full height windows which open to the city beyond.
The guest suite and office is located behind the pale blue wall of the kitchen through a sliding translucent glass panel. Natural light reaches the interior spaces of the dressing room and bath over partial height walls and clerestory glass.
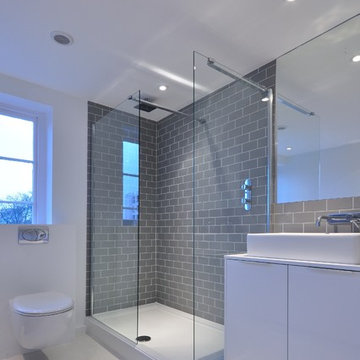
Synergy Property Design Consultants
Foto på ett mellanstort funkis badrum, med ett fristående handfat, släta luckor, vita skåp, en hörndusch, en vägghängd toalettstol, grå kakel, tunnelbanekakel och vita väggar
Foto på ett mellanstort funkis badrum, med ett fristående handfat, släta luckor, vita skåp, en hörndusch, en vägghängd toalettstol, grå kakel, tunnelbanekakel och vita väggar
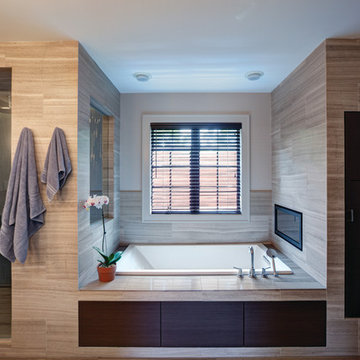
Our expansive home addition and remodel added nearly fifty percent more living space to this Highland Park residence. The sunken great room captures light from French doors, ceiling-high windows and a Majestic® fireplace. The mudroom was customized to accommodate the family dogs. Upstairs, the master bedroom features a sunny window seat, and a second fireplace warms a bubbling “airbath” in the master bathroom. The shower glows with automated LED lights and the natural stone vanity sparkles with quartzite. Cup-pull handles and a Kohler® apron sink provide rustic balance to the contemporary “red dragon” island countertop in the renovated kitchen. New oak floors seamlessly unite the entire home.
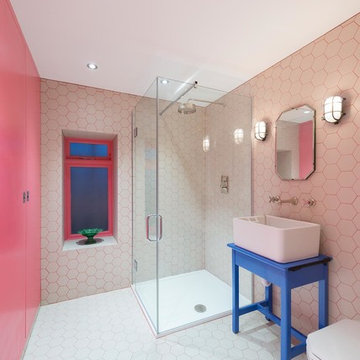
MLR PHOTO
Idéer för att renovera ett funkis badrum med dusch, med ett fristående handfat, blå skåp, en hörndusch, vit kakel och rosa väggar
Idéer för att renovera ett funkis badrum med dusch, med ett fristående handfat, blå skåp, en hörndusch, vit kakel och rosa väggar
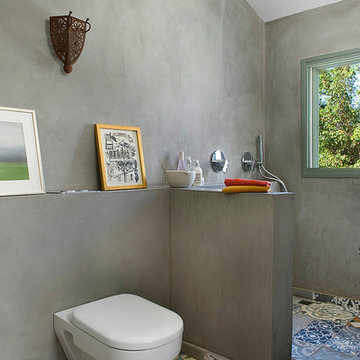
Inspiration för ett eklektiskt badrum, med en öppen dusch, en vägghängd toalettstol och med dusch som är öppen
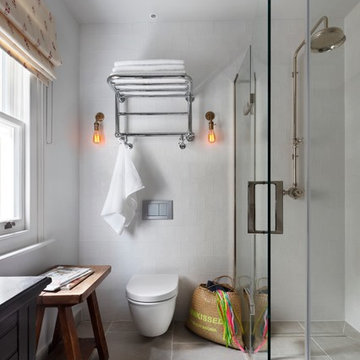
Inspiration för ett litet vintage badrum för barn, med grå kakel, träbänkskiva och dusch med gångjärnsdörr
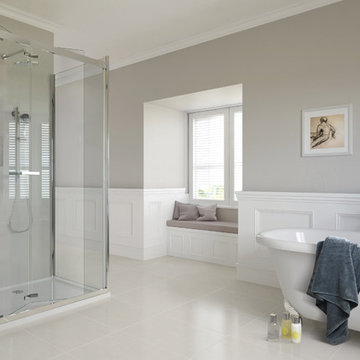
This master bathroom in a traditional Georgian property comprises of claw foot bath, contemporary shower enclosure by AQATA and white wainscoting. The recessed window seat provides great views on to the gardens.
The room is effortlessly chic and stylish, with a neutral colour palette and traditional features.

Inspiration för ett industriellt badrum med dusch, med en öppen dusch, grå väggar, betonggolv och med dusch som är öppen
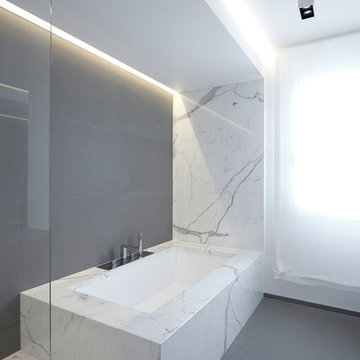
Inspiration för moderna en-suite badrum, med ett platsbyggt badkar, stenhäll, grå väggar och klinkergolv i porslin
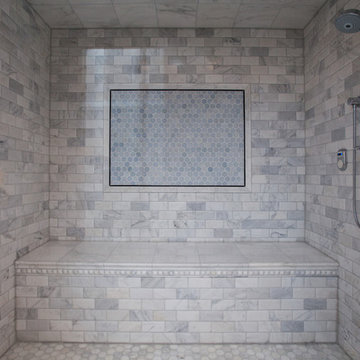
Idéer för mellanstora vintage en-suite badrum, med mosaik, en dusch i en alkov, svart kakel, grå kakel, flerfärgade väggar och mosaikgolv
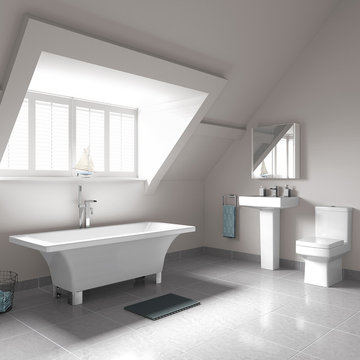
Add stylish flair to your bathroom with our Isabella Freestanding Bath Suite. The sleek inspired design of the toilet and basin bring out the contemporary essence in this all encompassing bathroom suite. Adding to the sophisticated look of this suite is our free standing roll-top bath; the beauty here lies in detail. The chrome feet of the square top bath give it a magnificent elevated look. It is not all about looks though, quality too is important to us. Made with white vitreous china and finished in high gloss glaze the toilet and basin are sturdy and hardwearing; the acrylic body of bath makes it warm to touch and also long lasting. As a mark of confidence in the quality of our products we offer a free 10 Year warranty. The basin features a single tap hole perfect for our range of mixer taps.
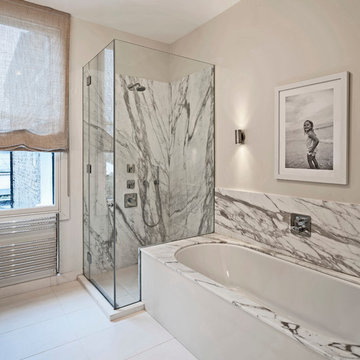
Exempel på ett modernt badrum, med ett undermonterat badkar, en dusch i en alkov, vita väggar och marmorkakel
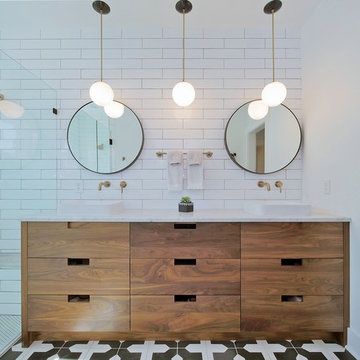
Inspiration för maritima vitt badrum, med släta luckor, skåp i mellenmörkt trä, en hörndusch, vit kakel, vita väggar, ett fristående handfat och flerfärgat golv
71 foton på hem
1



















