2 182 foton på allrum, med en hemmabar
Sortera efter:Populärt i dag
121 - 140 av 2 182 foton

Inredning av ett klassiskt mellanstort allrum med öppen planlösning, med en hemmabar, grå väggar, mellanmörkt trägolv, en standard öppen spis, en spiselkrans i sten, en väggmonterad TV och brunt golv

Paint by Sherwin Williams
Body Color - City Loft - SW 7631
Trim Color - Custom Color - SW 8975/3535
Master Suite & Guest Bath - Site White - SW 7070
Girls' Rooms & Bath - White Beet - SW 6287
Exposed Beams & Banister Stain - Banister Beige - SW 3128-B
Gas Fireplace by Heat & Glo
Flooring & Tile by Macadam Floor & Design
Hardwood by Kentwood Floors
Hardwood Product Originals Series - Plateau in Brushed Hard Maple
Kitchen Backsplash by Tierra Sol
Tile Product - Tencer Tiempo in Glossy Shadow
Kitchen Backsplash Accent by Walker Zanger
Tile Product - Duquesa Tile in Jasmine
Sinks by Decolav
Slab Countertops by Wall to Wall Stone Corp
Kitchen Quartz Product True North Calcutta
Master Suite Quartz Product True North Venato Extra
Girls' Bath Quartz Product True North Pebble Beach
All Other Quartz Product True North Light Silt
Windows by Milgard Windows & Doors
Window Product Style Line® Series
Window Supplier Troyco - Window & Door
Window Treatments by Budget Blinds
Lighting by Destination Lighting
Fixtures by Crystorama Lighting
Interior Design by Tiffany Home Design
Custom Cabinetry & Storage by Northwood Cabinets
Customized & Built by Cascade West Development
Photography by ExposioHDR Portland
Original Plans by Alan Mascord Design Associates
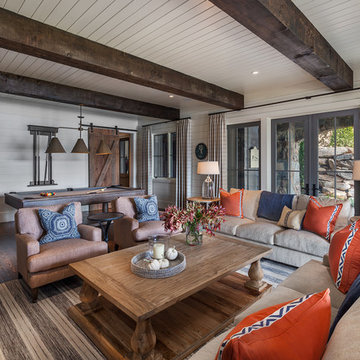
This transitional timber frame home features a wrap-around porch designed to take advantage of its lakeside setting and mountain views. Natural stone, including river rock, granite and Tennessee field stone, is combined with wavy edge siding and a cedar shingle roof to marry the exterior of the home with it surroundings. Casually elegant interiors flow into generous outdoor living spaces that highlight natural materials and create a connection between the indoors and outdoors.
Photography Credit: Rebecca Lehde, Inspiro 8 Studios

Photos: Ed Gohlich
Modern inredning av ett stort allrum med öppen planlösning, med en hemmabar, vita väggar, betonggolv, en bred öppen spis, en spiselkrans i gips, en inbyggd mediavägg och grått golv
Modern inredning av ett stort allrum med öppen planlösning, med en hemmabar, vita väggar, betonggolv, en bred öppen spis, en spiselkrans i gips, en inbyggd mediavägg och grått golv
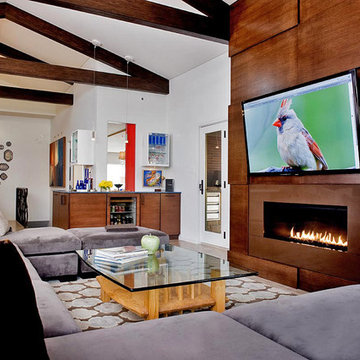
The new 900 sq. ft. addition includes family room, wet bar and kitchen.... general contractor: Regis McQuaide, Master Family room addition, with wet bar and gas fireplace.... Master Remodelers... designer: Rachel Pavilack, Pavilack Design... energy efficient engineering, Rob Hosken, Building Performance Architecture... photography: David Aschkenas
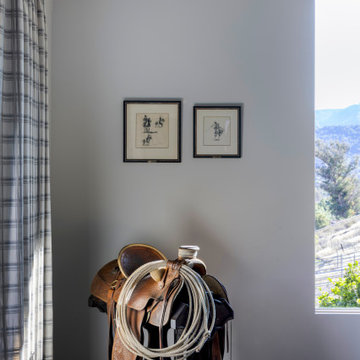
Idéer för att renovera ett stort lantligt avskilt allrum, med en hemmabar, grå väggar, mörkt trägolv, en öppen vedspis och en spiselkrans i sten
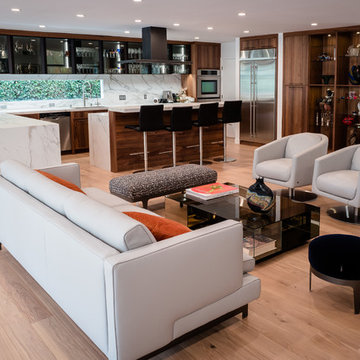
Foto på ett stort funkis allrum med öppen planlösning, med en hemmabar, vita väggar, ljust trägolv, en hängande öppen spis, en spiselkrans i sten, en väggmonterad TV och beiget golv

Designed By: Robby Griffin
Photos By: Desired Photo
Foto på ett mellanstort funkis allrum med öppen planlösning, med en hemmabar, gröna väggar, ljust trägolv, en standard öppen spis, en spiselkrans i trä, en väggmonterad TV och beiget golv
Foto på ett mellanstort funkis allrum med öppen planlösning, med en hemmabar, gröna väggar, ljust trägolv, en standard öppen spis, en spiselkrans i trä, en väggmonterad TV och beiget golv

The family room showing the built in cabinetry complete with a small wine and bar fridge.
Idéer för stora medelhavsstil allrum med öppen planlösning, med en hemmabar, vita väggar, klinkergolv i terrakotta, en standard öppen spis, en spiselkrans i trä, en väggmonterad TV och beiget golv
Idéer för stora medelhavsstil allrum med öppen planlösning, med en hemmabar, vita väggar, klinkergolv i terrakotta, en standard öppen spis, en spiselkrans i trä, en väggmonterad TV och beiget golv

Lower Level Living/Media Area features white oak walls, custom, reclaimed limestone fireplace surround, and media wall - Scandinavian Modern Interior - Indianapolis, IN - Trader's Point - Architect: HAUS | Architecture For Modern Lifestyles - Construction Manager: WERK | Building Modern - Christopher Short + Paul Reynolds - Photo: Premier Luxury Electronic Lifestyles

Northern Michigan summers are best spent on the water. The family can now soak up the best time of the year in their wholly remodeled home on the shore of Lake Charlevoix.
This beachfront infinity retreat offers unobstructed waterfront views from the living room thanks to a luxurious nano door. The wall of glass panes opens end to end to expose the glistening lake and an entrance to the porch. There, you are greeted by a stunning infinity edge pool, an outdoor kitchen, and award-winning landscaping completed by Drost Landscape.
Inside, the home showcases Birchwood craftsmanship throughout. Our family of skilled carpenters built custom tongue and groove siding to adorn the walls. The one of a kind details don’t stop there. The basement displays a nine-foot fireplace designed and built specifically for the home to keep the family warm on chilly Northern Michigan evenings. They can curl up in front of the fire with a warm beverage from their wet bar. The bar features a jaw-dropping blue and tan marble countertop and backsplash. / Photo credit: Phoenix Photographic
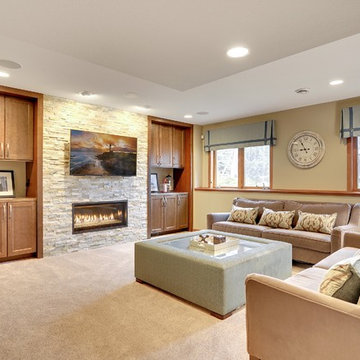
Interior Design by: Sarah Bernardy Design, LLC
Remodel by: Thorson Homes, MN
Photography by: Jesse Angell from Space Crafting Architectural Photography & Video
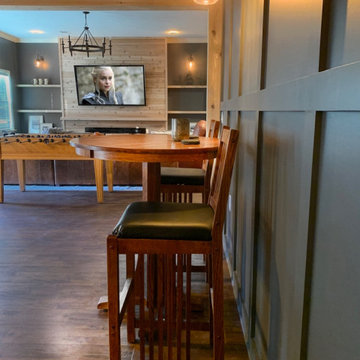
full basement remodel with custom made electric fireplace with cedar tongue and groove. Custom bar with illuminated bar shelves and coffer ceiling
Amerikansk inredning av ett stort avskilt allrum, med en hemmabar, grå väggar, vinylgolv, en standard öppen spis, en spiselkrans i trä, en väggmonterad TV och brunt golv
Amerikansk inredning av ett stort avskilt allrum, med en hemmabar, grå väggar, vinylgolv, en standard öppen spis, en spiselkrans i trä, en väggmonterad TV och brunt golv
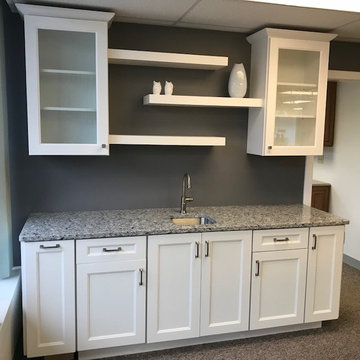
Idéer för små lantliga allrum med öppen planlösning, med en hemmabar, grå väggar, heltäckningsmatta och grått golv
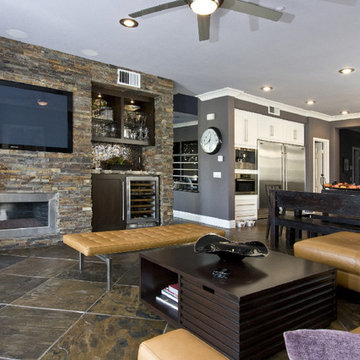
Home Automation provides personalized control of lights, shades, AV, temperature, security, and all of the technology throughout your home from your favorite device. We program button keypads, touch screens, iPads and smart phones to control functions from home or away.
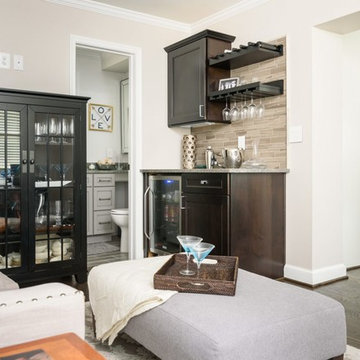
Danny DanSoy Photography
Inspiration för ett stort vintage allrum med öppen planlösning, med en hemmabar, beige väggar och mörkt trägolv
Inspiration för ett stort vintage allrum med öppen planlösning, med en hemmabar, beige väggar och mörkt trägolv

In the Recreation Room, a video distribution system connected to three televisions allows the family to watch a game – or many games – from all angles of the room. Technology and integration by Mills Custom Audio/Video; Architecture and general contracting by Page Custom Homes; Interior Design by Marvin Herman and Associates.

Family room with expansive ceiling, picture frame trim, exposed beams, gas fireplace, aluminum windows and chandelier.
Inspiration för mycket stora klassiska allrum med öppen planlösning, med en hemmabar, vita väggar, ljust trägolv, en standard öppen spis, en väggmonterad TV och flerfärgat golv
Inspiration för mycket stora klassiska allrum med öppen planlösning, med en hemmabar, vita väggar, ljust trägolv, en standard öppen spis, en väggmonterad TV och flerfärgat golv
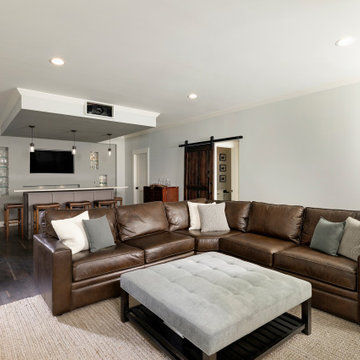
HD Projector from concealed ceiling.
Idéer för ett mellanstort modernt allrum med öppen planlösning, med en hemmabar, en standard öppen spis och en dold TV
Idéer för ett mellanstort modernt allrum med öppen planlösning, med en hemmabar, en standard öppen spis och en dold TV
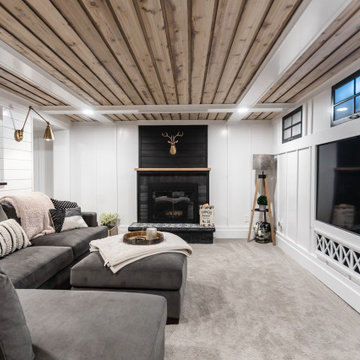
Basement great room renovation
Bild på ett mellanstort lantligt allrum med öppen planlösning, med en hemmabar, vita väggar, heltäckningsmatta, en standard öppen spis, en spiselkrans i tegelsten, en dold TV och grått golv
Bild på ett mellanstort lantligt allrum med öppen planlösning, med en hemmabar, vita väggar, heltäckningsmatta, en standard öppen spis, en spiselkrans i tegelsten, en dold TV och grått golv
2 182 foton på allrum, med en hemmabar
7