2 182 foton på allrum, med en hemmabar
Sortera efter:
Budget
Sortera efter:Populärt i dag
161 - 180 av 2 182 foton
Artikel 1 av 3
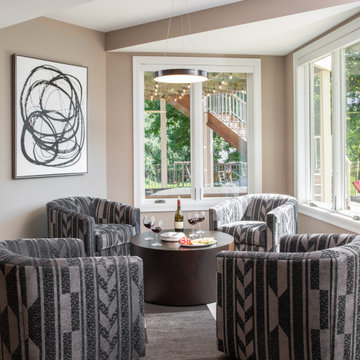
The picture our clients had in mind was a boutique hotel lobby with a modern feel and their favorite art on the walls. We designed a space perfect for adult and tween use, like entertaining and playing billiards with friends. We used alder wood panels with nickel reveals to unify the visual palette of the basement and rooms on the upper floors. Beautiful linoleum flooring in black and white adds a hint of drama. Glossy, white acrylic panels behind the walkup bar bring energy and excitement to the space. We also remodeled their Jack-and-Jill bathroom into two separate rooms – a luxury powder room and a more casual bathroom, to accommodate their evolving family needs.
---
Project designed by Minneapolis interior design studio LiLu Interiors. They serve the Minneapolis-St. Paul area, including Wayzata, Edina, and Rochester, and they travel to the far-flung destinations where their upscale clientele owns second homes.
For more about LiLu Interiors, see here: https://www.liluinteriors.com/
To learn more about this project, see here:
https://www.liluinteriors.com/portfolio-items/hotel-inspired-basement-design/
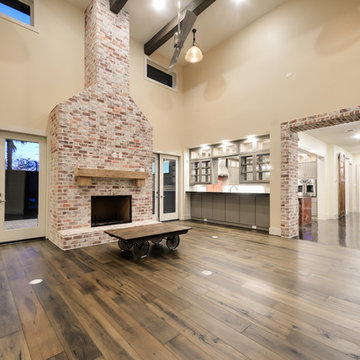
Inspiration för mycket stora klassiska allrum med öppen planlösning, med en hemmabar, beige väggar, mellanmörkt trägolv, en standard öppen spis, en spiselkrans i tegelsten och en väggmonterad TV
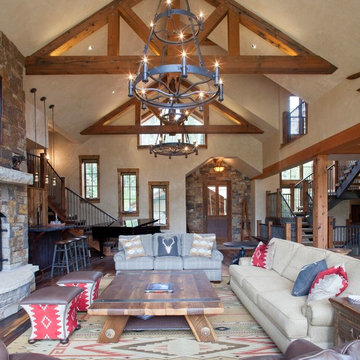
Inspiration för ett mellanstort rustikt allrum med öppen planlösning, med en hemmabar, beige väggar, mörkt trägolv, en standard öppen spis, en spiselkrans i sten och en väggmonterad TV
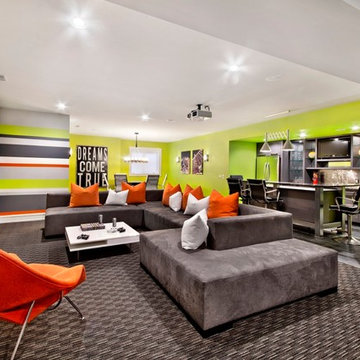
Lower level kids' entertainment space
Michael Weinstein MW-Studio
Idéer för ett mellanstort modernt allrum med öppen planlösning, med flerfärgade väggar, heltäckningsmatta, en hemmabar och en väggmonterad TV
Idéer för ett mellanstort modernt allrum med öppen planlösning, med flerfärgade väggar, heltäckningsmatta, en hemmabar och en väggmonterad TV
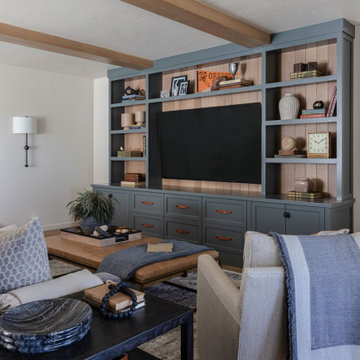
Inredning av ett klassiskt stort allrum med öppen planlösning, med en hemmabar, vita väggar, ljust trägolv och en väggmonterad TV
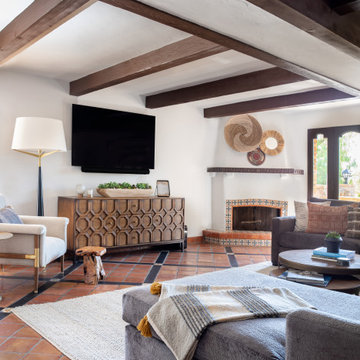
We kept the original floors and cleaned them up, replaced the built-in and exposed beams. Custom sectional for maximum seating and one of a kind pillows.
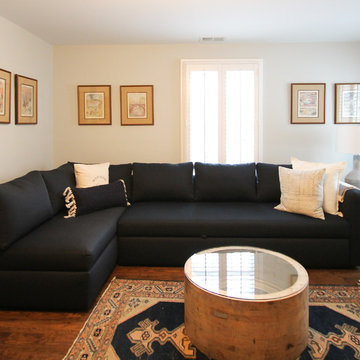
Foto på ett mellanstort lantligt allrum på loftet, med en hemmabar, grå väggar, mörkt trägolv, en väggmonterad TV och brunt golv
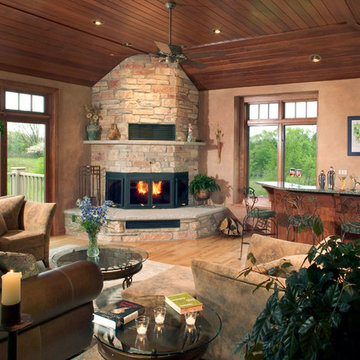
Photo: Edmunds Studios Photography
Inspiration för stora klassiska allrum med öppen planlösning, med en hemmabar, beige väggar, ljust trägolv, en öppen hörnspis och en spiselkrans i sten
Inspiration för stora klassiska allrum med öppen planlösning, med en hemmabar, beige väggar, ljust trägolv, en öppen hörnspis och en spiselkrans i sten
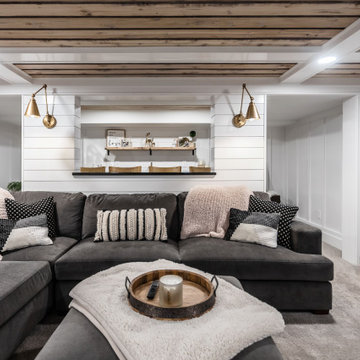
Basement great room renovation
Idéer för mellanstora lantliga allrum med öppen planlösning, med en hemmabar, vita väggar, heltäckningsmatta, en standard öppen spis, en spiselkrans i tegelsten, en dold TV och grått golv
Idéer för mellanstora lantliga allrum med öppen planlösning, med en hemmabar, vita väggar, heltäckningsmatta, en standard öppen spis, en spiselkrans i tegelsten, en dold TV och grått golv
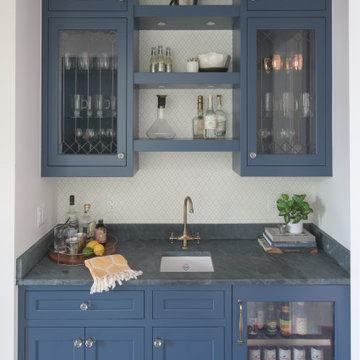
This Victorian home received a full renovation to restore its original glory. We modernized the entire space, yet incorporated thoughtful, traditional details.
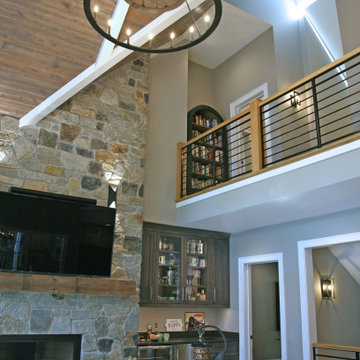
The stained wood vaulted ceiling is accented with painted wood beams. The mix of materials is warming and welcoming and makes for a GREAT room experience from top to bottom.

To update this traditional Atlanta home, Pineapple House designers bring harmony to the interior architecture with color. They renovate the residence so it is more conducive to comfort, entertaining and their pets. In the keeping room, they replaced the vaulted ceiling with a 13’ high coffered ceiling. They pay special attention to the clients two dogs, and integrate them into the living situation with a number of elements, like the dog kennel that they incorporate under the banquette on the right side of the room.
Scott Moore Photography
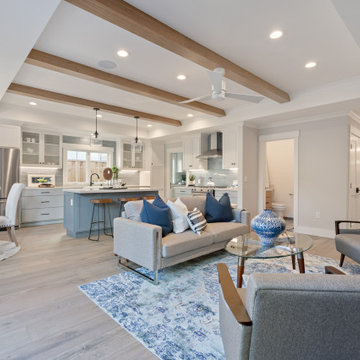
2019 -- Complete re-design and re-build of this 1,600 square foot home including a brand new 600 square foot Guest House located in the Willow Glen neighborhood of San Jose, CA.
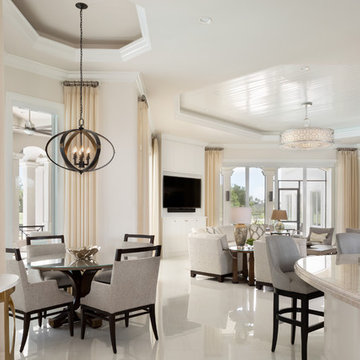
Design by Mylene Robert & Sherri DuPont
Photography by Lori Hamilton
Bild på ett stort medelhavsstil allrum med öppen planlösning, med en hemmabar, vita väggar, en väggmonterad TV, vitt golv och klinkergolv i keramik
Bild på ett stort medelhavsstil allrum med öppen planlösning, med en hemmabar, vita väggar, en väggmonterad TV, vitt golv och klinkergolv i keramik

Beautiful custom tile adorns this fireplace surround, reminiscent of the landscape outside this Craftstman style home.
Exempel på ett stort amerikanskt allrum med öppen planlösning, med en standard öppen spis, en spiselkrans i trä, en hemmabar, beige väggar, marmorgolv, en inbyggd mediavägg och flerfärgat golv
Exempel på ett stort amerikanskt allrum med öppen planlösning, med en standard öppen spis, en spiselkrans i trä, en hemmabar, beige väggar, marmorgolv, en inbyggd mediavägg och flerfärgat golv
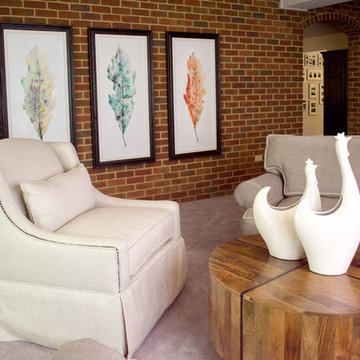
For the seating area, we paired two of the homeowner’s existing club chairs upholstered in a gray fabric with two oversized swivel chairs in an off-white linen fabric. We grouped the seating around this rustic 36″ round coffee table in warm wood tone with wrought iron accents. A drop leaf table placed in front of the window and antique cabinet in the corner complete the furnishings in the space.
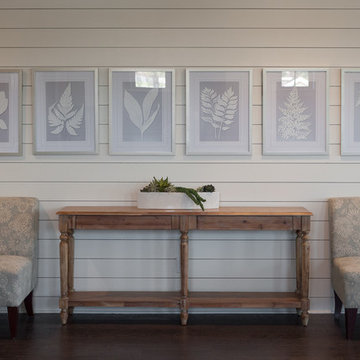
Inspiration för mellanstora lantliga allrum med öppen planlösning, med en hemmabar, gula väggar, vinylgolv och en väggmonterad TV
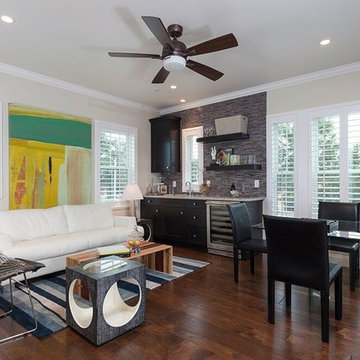
Inspiration för ett mellanstort funkis avskilt allrum, med en hemmabar, beige väggar, mellanmörkt trägolv och brunt golv
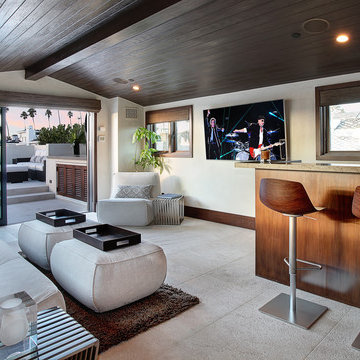
Designed By: Richard Bustos Photos By: Jeri Koegel
Ron and Kathy Chaisson have lived in many homes throughout Orange County, including three homes on the Balboa Peninsula and one at Pelican Crest. But when the “kind of retired” couple, as they describe their current status, decided to finally build their ultimate dream house in the flower streets of Corona del Mar, they opted not to skimp on the amenities. “We wanted this house to have the features of a resort,” says Ron. “So we designed it to have a pool on the roof, five patios, a spa, a gym, water walls in the courtyard, fire-pits and steam showers.”
To bring that five-star level of luxury to their newly constructed home, the couple enlisted Orange County’s top talent, including our very own rock star design consultant Richard Bustos, who worked alongside interior designer Trish Steel and Patterson Custom Homes as well as Brandon Architects. Together the team created a 4,500 square-foot, five-bedroom, seven-and-a-half-bathroom contemporary house where R&R get top billing in almost every room. Two stories tall and with lots of open spaces, it manages to feel spacious despite its narrow location. And from its third floor patio, it boasts panoramic ocean views.
“Overall we wanted this to be contemporary, but we also wanted it to feel warm,” says Ron. Key to creating that look was Richard, who selected the primary pieces from our extensive portfolio of top-quality furnishings. Richard also focused on clean lines and neutral colors to achieve the couple’s modern aesthetic, while allowing both the home’s gorgeous views and Kathy’s art to take center stage.
As for that mahogany-lined elevator? “It’s a requirement,” states Ron. “With three levels, and lots of entertaining, we need that elevator for keeping the bar stocked up at the cabana, and for our big barbecue parties.” He adds, “my wife wears high heels a lot of the time, so riding the elevator instead of taking the stairs makes life that much better for her.”
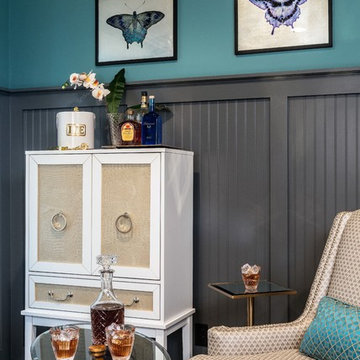
This old-fashioned music room was updated with tall board and batten wainscoting painted in a charcoal gray hue to sit in contrast to the white piano. The gray transitional wing-back chairs, plantation shutters and bar cabinet create a fantastic lounge for enjoying music, conversation and cocktails.
2 182 foton på allrum, med en hemmabar
9