2 182 foton på allrum, med en hemmabar
Sortera efter:
Budget
Sortera efter:Populärt i dag
81 - 100 av 2 182 foton
Artikel 1 av 3

Lower Level Living/Media Area features white oak walls, custom, reclaimed limestone fireplace surround, and media wall - Scandinavian Modern Interior - Indianapolis, IN - Trader's Point - Architect: HAUS | Architecture For Modern Lifestyles - Construction Manager: WERK | Building Modern - Christopher Short + Paul Reynolds - Photo: Premier Luxury Electronic Lifestyles
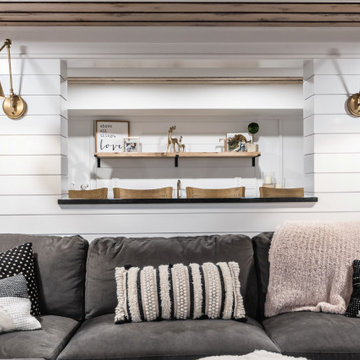
Basement great room renovation
Idéer för ett mellanstort lantligt allrum med öppen planlösning, med en hemmabar, vita väggar, heltäckningsmatta, en standard öppen spis, en spiselkrans i tegelsten, en dold TV och grått golv
Idéer för ett mellanstort lantligt allrum med öppen planlösning, med en hemmabar, vita väggar, heltäckningsmatta, en standard öppen spis, en spiselkrans i tegelsten, en dold TV och grått golv
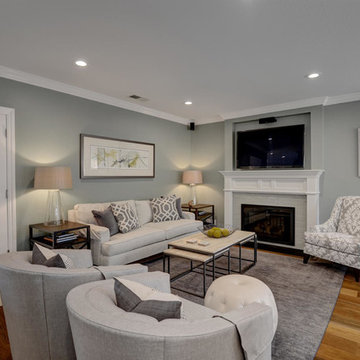
Budget analysis and project development by: May Construction, Inc.
Idéer för mellanstora funkis allrum med öppen planlösning, med grå väggar, mörkt trägolv, en spiselkrans i sten, en väggmonterad TV, en standard öppen spis, brunt golv och en hemmabar
Idéer för mellanstora funkis allrum med öppen planlösning, med grå väggar, mörkt trägolv, en spiselkrans i sten, en väggmonterad TV, en standard öppen spis, brunt golv och en hemmabar
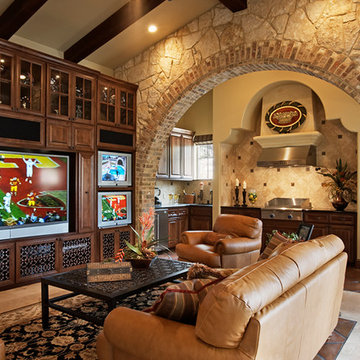
Coles Hairston
Inspiration för ett stort medelhavsstil allrum med öppen planlösning, med beige väggar, en inbyggd mediavägg, en hemmabar, klinkergolv i porslin och beiget golv
Inspiration för ett stort medelhavsstil allrum med öppen planlösning, med beige väggar, en inbyggd mediavägg, en hemmabar, klinkergolv i porslin och beiget golv

Exempel på ett litet maritimt allrum med öppen planlösning, med en hemmabar, grå väggar, mörkt trägolv, en standard öppen spis, en spiselkrans i sten, en väggmonterad TV och brunt golv
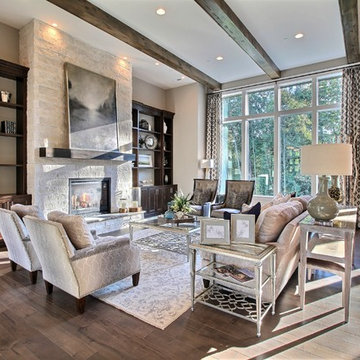
Paint by Sherwin Williams - https://goo.gl/nb9e74
Body - Anew Grey - SW7030 - https://goo.gl/rfBJBn
Trim - Dover White - SW6385 - https://goo.gl/2x84RY
Fireplace by Pro Electric Fireplace - https://goo.gl/dWX48i
Fireplace Surround by Eldorado Stone - https://goo.gl/q1ZB2z
Vantage30 in White Elm - https://goo.gl/T6i22G
Hearthstone by Stone NW Inc - Polished Pioneer Sandstone - https://goo.gl/hu0luL
Flooring by Macadam Floor + Design - https://goo.gl/r5rCto
Metropolitan Floor's Wild Thing Maple in Hearth Stone - https://goo.gl/DuC9G8
Storage + Shelving by Northwood Cabinets - https://goo.gl/tkQPFk
Alder Wood stained Briar to match Floating Matle and Exposed Linear Beams on Ceiling
Windows by Milgard Window + Door - https://goo.gl/fYU68l
Style Line Series - https://goo.gl/ISdDZL
Supplied by TroyCo - https://goo.gl/wihgo9
Interior Design by Creative Interiors & Design - https://goo.gl/zsZtj6
Partially Furnished by Uttermost Lighting & Furniture - https://goo.gl/46Fi0h
All Root Company - https://goo.gl/4oTWJS
Built by Cascade West Development Inc
Cascade West Facebook: https://goo.gl/MCD2U1
Cascade West Website: https://goo.gl/XHm7Un
Photography by ExposioHDR - Portland, Or
Exposio Facebook: https://goo.gl/SpSvyo
Exposio Website: https://goo.gl/Cbm8Ya
Original Plans by Alan Mascord Design Associates - https://goo.gl/Fg3nFk
Plan 2476 - The Thatcher - https://goo.gl/5o0vyw

The large open room was divided into specific usage areas using furniture, a custom made floating media center and a custom carpet tile design. The basement remodel was designed and built by Meadowlark Design Build in Ann Arbor, Michigan. Photography by Sean Carter
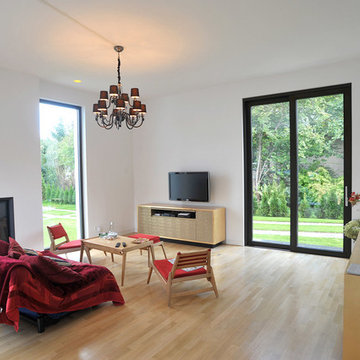
(c) büro13 architekten, Xpress/ Rolf Walter
Klassisk inredning av ett stort allrum med öppen planlösning, med vita väggar, en standard öppen spis, en spiselkrans i gips, en hemmabar, mellanmörkt trägolv, en fristående TV och brunt golv
Klassisk inredning av ett stort allrum med öppen planlösning, med vita väggar, en standard öppen spis, en spiselkrans i gips, en hemmabar, mellanmörkt trägolv, en fristående TV och brunt golv
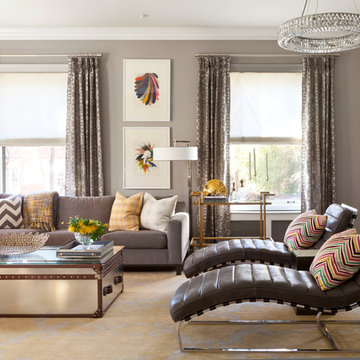
Emily Minton Redfield
Inspiration för stora klassiska avskilda allrum, med en hemmabar, grå väggar och mellanmörkt trägolv
Inspiration för stora klassiska avskilda allrum, med en hemmabar, grå väggar och mellanmörkt trägolv
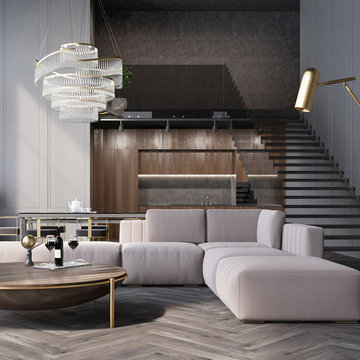
Herringbone pattern wooden floor contributes to a healthy environments and a chic contemporary interior look. Built in LED kitchen, brass finishes, giant chandelier and velvet upholstered sectional sofa add an elegant touch into this family room.
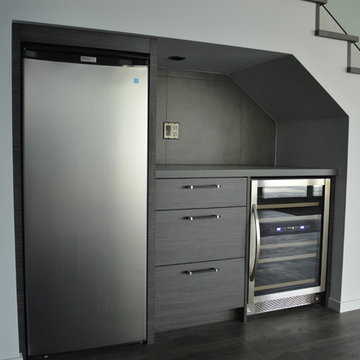
Nexs Cabinets, Gabriela Sladkova Photography
Bild på ett mellanstort funkis avskilt allrum, med en hemmabar, grå väggar och mellanmörkt trägolv
Bild på ett mellanstort funkis avskilt allrum, med en hemmabar, grå väggar och mellanmörkt trägolv
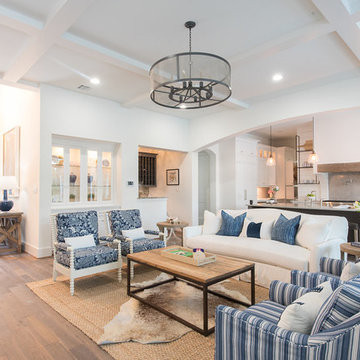
Idéer för stora maritima allrum med öppen planlösning, med en hemmabar, vita väggar, mellanmörkt trägolv, en standard öppen spis, en spiselkrans i trä, en väggmonterad TV och brunt golv
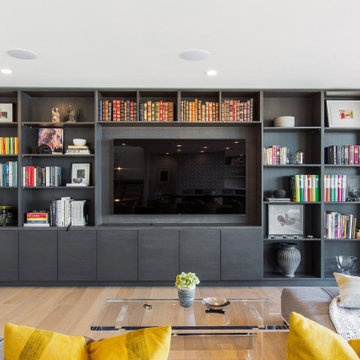
For our client, who had previous experience working with architects, we enlarged, completely gutted and remodeled this Twin Peaks diamond in the rough. The top floor had a rear-sloping ceiling that cut off the amazing view, so our first task was to raise the roof so the great room had a uniformly high ceiling. Clerestory windows bring in light from all directions. In addition, we removed walls, combined rooms, and installed floor-to-ceiling, wall-to-wall sliding doors in sleek black aluminum at each floor to create generous rooms with expansive views. At the basement, we created a full-floor art studio flooded with light and with an en-suite bathroom for the artist-owner. New exterior decks, stairs and glass railings create outdoor living opportunities at three of the four levels. We designed modern open-riser stairs with glass railings to replace the existing cramped interior stairs. The kitchen features a 16 foot long island which also functions as a dining table. We designed a custom wall-to-wall bookcase in the family room as well as three sleek tiled fireplaces with integrated bookcases. The bathrooms are entirely new and feature floating vanities and a modern freestanding tub in the master. Clean detailing and luxurious, contemporary finishes complete the look.
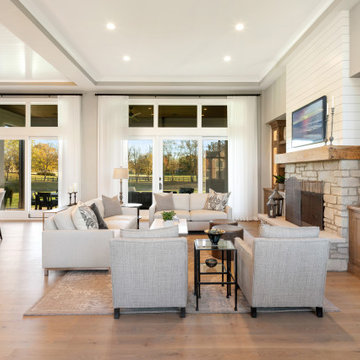
Modern farmhouse describes this open concept, light and airy ranch home with modern and rustic touches. Precisely positioned on a large lot the owners enjoy gorgeous sunrises from the back left corner of the property with no direct sunlight entering the 14’x7’ window in the front of the home. After living in a dark home for many years, large windows were definitely on their wish list. Three generous sliding glass doors encompass the kitchen, living and great room overlooking the adjacent horse farm and backyard pond. A rustic hickory mantle from an old Ohio barn graces the fireplace with grey stone and a limestone hearth. Rustic brick with scraped mortar adds an unpolished feel to a beautiful built-in buffet.
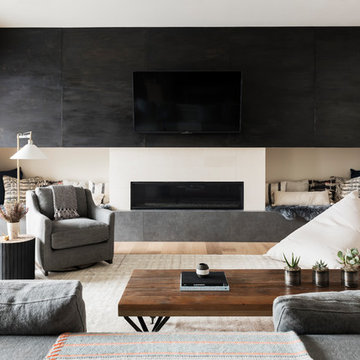
Lucy Call
Inspiration för ett stort funkis allrum med öppen planlösning, med en hemmabar, beige väggar, mellanmörkt trägolv, en standard öppen spis, en spiselkrans i metall, en väggmonterad TV och beiget golv
Inspiration för ett stort funkis allrum med öppen planlösning, med en hemmabar, beige väggar, mellanmörkt trägolv, en standard öppen spis, en spiselkrans i metall, en väggmonterad TV och beiget golv
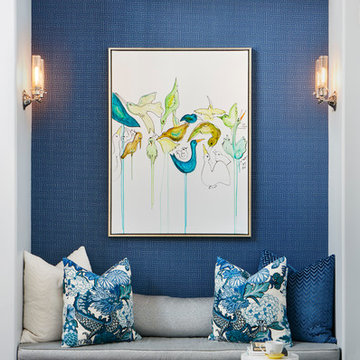
Brantley Photography
Idéer för att renovera ett funkis allrum med öppen planlösning, med en hemmabar, blå väggar, klinkergolv i porslin och en väggmonterad TV
Idéer för att renovera ett funkis allrum med öppen planlösning, med en hemmabar, blå väggar, klinkergolv i porslin och en väggmonterad TV
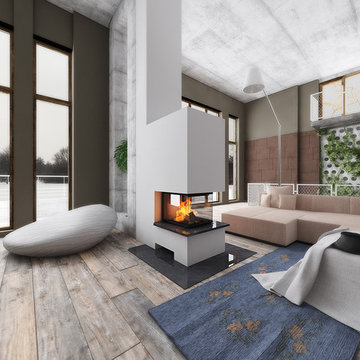
Inspiration för ett stort funkis allrum med öppen planlösning, med en hemmabar, vita väggar, ljust trägolv, en standard öppen spis, en spiselkrans i betong och beiget golv
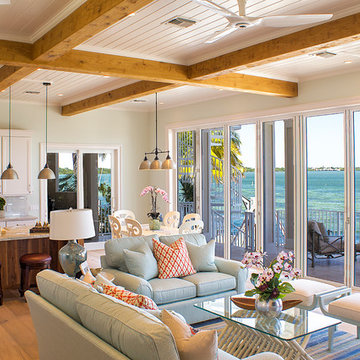
Odd Duck Photography
Inredning av ett maritimt stort allrum med öppen planlösning, med en hemmabar, gröna väggar, ljust trägolv och beiget golv
Inredning av ett maritimt stort allrum med öppen planlösning, med en hemmabar, gröna väggar, ljust trägolv och beiget golv

Bild på ett mellanstort medelhavsstil avskilt allrum, med en hemmabar, vita väggar, klinkergolv i terrakotta, en standard öppen spis, en spiselkrans i trä, en väggmonterad TV och orange golv
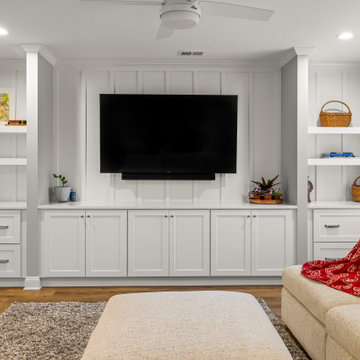
The open concept design for this modern basement remodel, with its gray and white color scheme, creates a welcoming environment that is bright and airy. The family room is a comfortable living space that can be used for a variety of activities and features a set of white custom built-in cabinets and stylish floating shelves for additional storage and a custom designed panel wall with mounted tv.
2 182 foton på allrum, med en hemmabar
5