2 182 foton på allrum, med en hemmabar
Sortera efter:
Budget
Sortera efter:Populärt i dag
21 - 40 av 2 182 foton
Artikel 1 av 3

A family room featuring a navy shiplap wall with built-in cabinets.
Inspiration för ett stort maritimt allrum med öppen planlösning, med en hemmabar, blå väggar, mörkt trägolv, en väggmonterad TV och brunt golv
Inspiration för ett stort maritimt allrum med öppen planlösning, med en hemmabar, blå väggar, mörkt trägolv, en väggmonterad TV och brunt golv

Idéer för att renovera ett mellanstort 50 tals allrum med öppen planlösning, med en hemmabar, vita väggar, klinkergolv i porslin, en bred öppen spis, en spiselkrans i tegelsten, en fristående TV och vitt golv
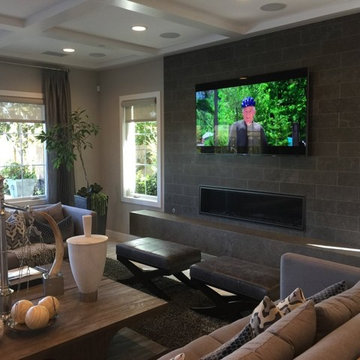
Home Automation provides personalized control of lights, shades, AV, temperature, security, and all of the technology throughout your home from your favorite device. We program button keypads, touch screens, iPads and smart phones to control functions from home or away.
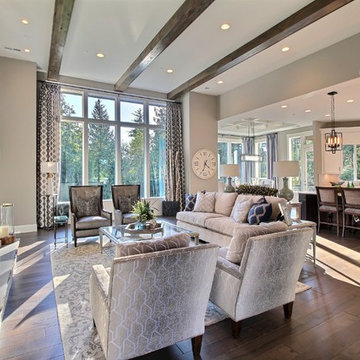
Paint by Sherwin Williams - https://goo.gl/nb9e74
Body - Anew Grey - SW7030 - https://goo.gl/rfBJBn
Trim - Dover White - SW6385 - https://goo.gl/2x84RY
Fireplace by Pro Electric Fireplace - https://goo.gl/dWX48i
Fireplace Surround by Eldorado Stone - https://goo.gl/q1ZB2z
Vantage30 in White Elm - https://goo.gl/T6i22G
Hearthstone by Stone NW Inc - Polished Pioneer Sandstone - https://goo.gl/hu0luL
Flooring by Macadam Floor + Design - https://goo.gl/r5rCto
Metropolitan Floor's Wild Thing Maple in Hearth Stone - https://goo.gl/DuC9G8
Windows by Milgard Window + Door - https://goo.gl/fYU68l
Style Line Series - https://goo.gl/ISdDZL
Supplied by TroyCo - https://goo.gl/wihgo9
Lighting by Destination Lighting - https://goo.gl/mA8XYX
Golden Lighting - Modern Chandelier - https://goo.gl/qE8RUD
Kichler Lighting - Modern Pendants - https://goo.gl/RcOqsa
Interior Design by Creative Interiors & Design - https://goo.gl/zsZtj6
Partially Furnished by Uttermost Lighting & Furniture - https://goo.gl/46Fi0h
All Root Company - https://goo.gl/4oTWJS
Built by Cascade West Development Inc
Cascade West Facebook: https://goo.gl/MCD2U1
Cascade West Website: https://goo.gl/XHm7Un
Photography by ExposioHDR - Portland, Or
Exposio Facebook: https://goo.gl/SpSvyo
Exposio Website: https://goo.gl/Cbm8Ya
Original Plans by Alan Mascord Design Associates - https://goo.gl/Fg3nFk
Plan 2476 - The Thatcher - https://goo.gl/5o0vyw
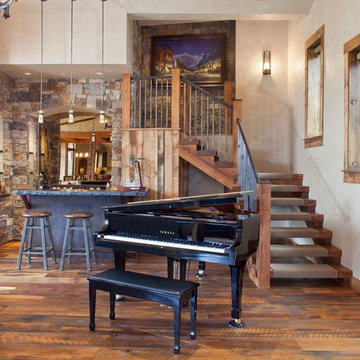
Bild på ett mellanstort rustikt allrum med öppen planlösning, med mellanmörkt trägolv, en hemmabar, beige väggar, en standard öppen spis, en spiselkrans i sten och en väggmonterad TV

Idéer för ett mellanstort klassiskt allrum med öppen planlösning, med en hemmabar, grå väggar, mellanmörkt trägolv, en standard öppen spis, en spiselkrans i sten, en väggmonterad TV och brunt golv
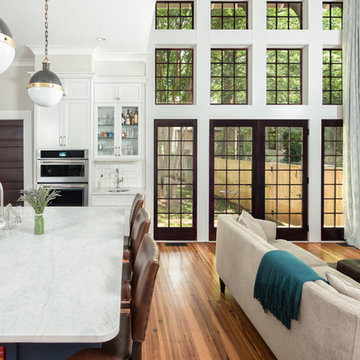
Ready to start a family, the owners began this project with the hope of correcting problems from previous renovations, while looking to gain an open kitchen, upstairs bedrooms and a carport with storage.
The recipe for fixing low ceilings and a dead-end kitchen, low ceilings was a two-story addition to the rear that features a double-height ceiling, great room, open staircase and a small mudroom at the back.
Interior finishes were selected to compliment the home’s original feel while exterior elements like cedar shingles, brackets and a tall window wall create an inviting facade for the family’s entrance and connects the interior with views to the backyard.
Photographer:Joe Purvis
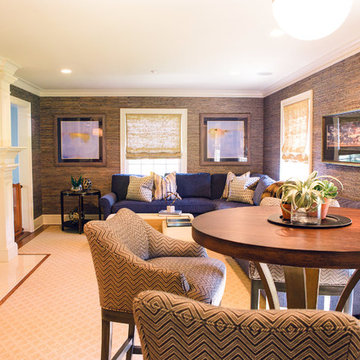
Cristina Coco
Idéer för mellanstora vintage allrum med öppen planlösning, med en hemmabar, flerfärgade väggar, en standard öppen spis, en spiselkrans i sten och en inbyggd mediavägg
Idéer för mellanstora vintage allrum med öppen planlösning, med en hemmabar, flerfärgade väggar, en standard öppen spis, en spiselkrans i sten och en inbyggd mediavägg

Inredning av ett maritimt litet allrum med öppen planlösning, med vita väggar, ljust trägolv, en väggmonterad TV, en hemmabar, en standard öppen spis och en spiselkrans i tegelsten

Rebecca Purdy Design | Toronto Interior Design | Entire Home Renovation | Architect Endes Design Inc. | Contractor Doug Householder | Photography Leeworkstudio, Katrina Lee

This three-story Westhampton Beach home designed for family get-togethers features a large entry and open-plan kitchen, dining, and living room. The kitchen was gut-renovated to merge seamlessly with the living room. For worry-free entertaining and clean-up, we used lots of performance fabrics and refinished the existing hardwood floors with a custom greige stain. A palette of blues, creams, and grays, with a touch of yellow, is complemented by natural materials like wicker and wood. The elegant furniture, striking decor, and statement lighting create a light and airy interior that is both sophisticated and welcoming, for beach living at its best, without the fuss!
---
Our interior design service area is all of New York City including the Upper East Side and Upper West Side, as well as the Hamptons, Scarsdale, Mamaroneck, Rye, Rye City, Edgemont, Harrison, Bronxville, and Greenwich CT.
For more about Darci Hether, see here: https://darcihether.com/
To learn more about this project, see here:
https://darcihether.com/portfolio/westhampton-beach-home-for-gatherings/

This previously unused breezeway at a family home in CT was renovated into a multi purpose room. It's part family room, office and entertaining space. The redesign and renovation included installing radiant heated tile floors, wet bar, built in office space and shiplap walls. It was decorated with pops of color against the neutral gray cabinets and white shiplap walls. Part sophistication, part family fun while functioning for the whole family.

comfortable, welcoming, friends, fireplaces,
open Kitchen to Family room, remodeling,
Bucks, hearth, charm
Idéer för ett litet klassiskt allrum med öppen planlösning, med en hemmabar, blå väggar och mellanmörkt trägolv
Idéer för ett litet klassiskt allrum med öppen planlösning, med en hemmabar, blå väggar och mellanmörkt trägolv

The kitchen in this DC Ranch custom built home by Century Custom Homes flows into the family room, which features an amazing modern wet bar designed in conjunction with VM Concept Interiors of Scottsdale, AZ.
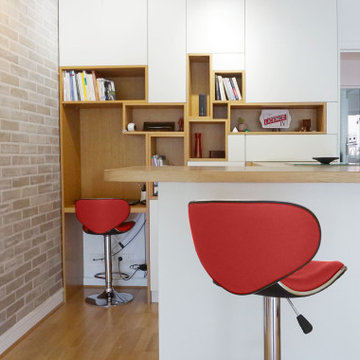
Meuble bureau, rangement et bar.
Idéer för ett mellanstort modernt allrum med öppen planlösning, med en hemmabar, vita väggar och ljust trägolv
Idéer för ett mellanstort modernt allrum med öppen planlösning, med en hemmabar, vita väggar och ljust trägolv
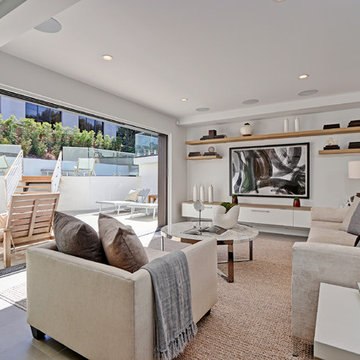
Idéer för att renovera ett mellanstort funkis allrum med öppen planlösning, med en hemmabar, vita väggar, ljust trägolv och en väggmonterad TV
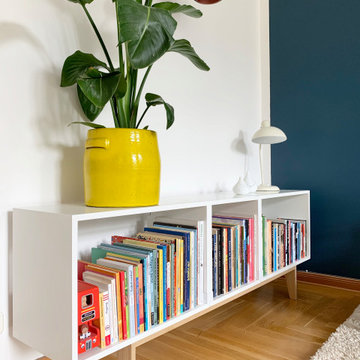
Wohnzimmer Pankow
Der Raum in der Altbauwohnung sollte modern sein und gleichzeitig eine gemütliche Atmosphäre transportieren. Die dunkelblaue, seidig glänzende Latexfarbe dominiert den Raum und verleiht dem Bild und den Möbeln eine intensive Wirkung. Die Einrichtung im reduzierten, skandinavischen Stil entspricht dem modernen Zeitgeist und lädt zum entspannen ein. Die grosse Pflanze sorgt für ein herrliches Raumklima und die leichten, luftigen Vorhänge runden den Raum zu einem wahren Wohlfühlort zum durchatmen ab.

We kept the original floors and cleaned them up, replaced the built-in and exposed beams. Custom sectional for maximum seating and one of a kind pillows.
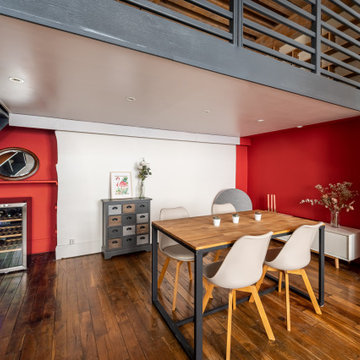
Rénovation totale d'un séjour salle à manger. Mise en peinture selon le nuancier Farrow & Ball avec des produits Seigneurie Gauthier.
Inspiration för ett stort funkis allrum med öppen planlösning, med en hemmabar, orange väggar, ljust trägolv och brunt golv
Inspiration för ett stort funkis allrum med öppen planlösning, med en hemmabar, orange väggar, ljust trägolv och brunt golv
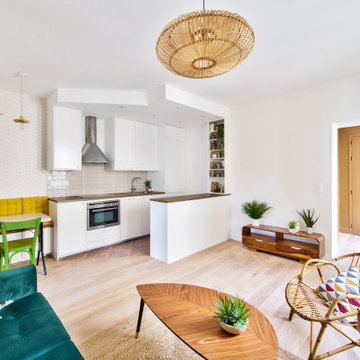
La pièce de vie avec ses différents espaces : cuisine semi-ouverte, coin dînatoire, et salon donnant sur l’entrée colorée, une belle harmonie de couleurs parmi tout ce blanc.
2 182 foton på allrum, med en hemmabar
2