2 403 foton på allrum, med en öppen vedspis
Sortera efter:
Budget
Sortera efter:Populärt i dag
141 - 160 av 2 403 foton
Artikel 1 av 2
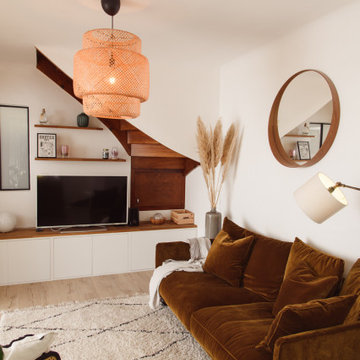
Bibliothèque sur-mesure dans le nouvel espace créé avec l'extension. Salon convivial et petit salon TV. Salle à manger spacieuse.
Idéer för mellanstora vintage allrum med öppen planlösning, med ett bibliotek, vita väggar, ljust trägolv, en öppen vedspis, en spiselkrans i trä och en fristående TV
Idéer för mellanstora vintage allrum med öppen planlösning, med ett bibliotek, vita väggar, ljust trägolv, en öppen vedspis, en spiselkrans i trä och en fristående TV
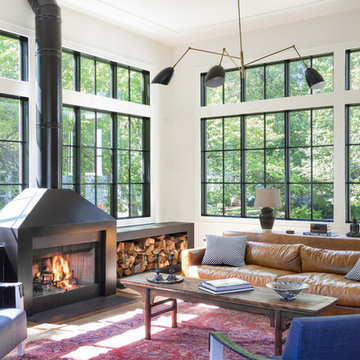
Exempel på ett modernt allrum, med vita väggar, ljust trägolv, en öppen vedspis och en spiselkrans i metall

Periscope House draws light into a young family’s home, adding thoughtful solutions and flexible spaces to 1950s Art Deco foundations.
Our clients engaged us to undertake a considered extension to their character-rich home in Malvern East. They wanted to celebrate their home’s history while adapting it to the needs of their family, and future-proofing it for decades to come.
The extension’s form meets with and continues the existing roofline, politely emerging at the rear of the house. The tones of the original white render and red brick are reflected in the extension, informing its white Colorbond exterior and selective pops of red throughout.
Inside, the original home’s layout has been reimagined to better suit a growing family. Once closed-in formal dining and lounge rooms were converted into children’s bedrooms, supplementing the main bedroom and a versatile fourth room. Grouping these rooms together has created a subtle definition of zones: private spaces are nestled to the front, while the rear extension opens up to shared living areas.
A tailored response to the site, the extension’s ground floor addresses the western back garden, and first floor (AKA the periscope) faces the northern sun. Sitting above the open plan living areas, the periscope is a mezzanine that nimbly sidesteps the harsh afternoon light synonymous with a western facing back yard. It features a solid wall to the west and a glass wall to the north, emulating the rotation of a periscope to draw gentle light into the extension.
Beneath the mezzanine, the kitchen, dining, living and outdoor spaces effortlessly overlap. Also accessible via an informal back door for friends and family, this generous communal area provides our clients with the functionality, spatial cohesion and connection to the outdoors they were missing. Melding modern and heritage elements, Periscope House honours the history of our clients’ home while creating light-filled shared spaces – all through a periscopic lens that opens the home to the garden.
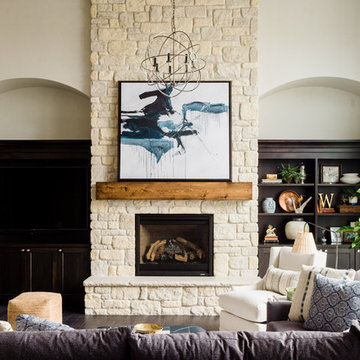
Inspiration för maritima allrum, med beige väggar, mörkt trägolv, en öppen vedspis, en spiselkrans i sten och en inbyggd mediavägg

Rick McCullagh
Idéer för ett nordiskt allrum med öppen planlösning, med ett musikrum, vita väggar, betonggolv, en öppen vedspis och grått golv
Idéer för ett nordiskt allrum med öppen planlösning, med ett musikrum, vita väggar, betonggolv, en öppen vedspis och grått golv
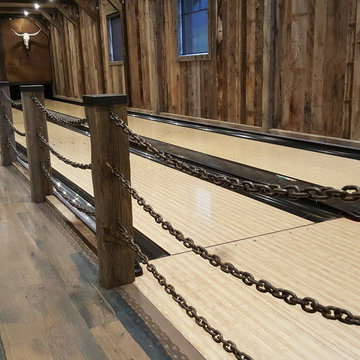
This Party Barn was designed using a mineshaft theme. Our fabrication team brought the builders vision to life. We were able to fabricate the steel mesh walls and track doors for the coat closet, arcade and the wall above the bowling pins. The bowling alleys tables and bar stools have a simple industrial design with a natural steel finish. The chain divider and steel post caps add to the mineshaft look; while the fireplace face and doors add the rustic touch of elegance and relaxation. The industrial theme was further incorporated through out the entire project by keeping open welds on the grab rail, and by using industrial mesh on the handrail around the edge of the loft.
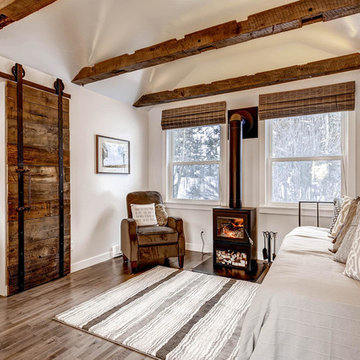
Kind of farmhouse, kind of cabin, kind of mountain, kind of CHIC! This little creekside cabin in the woods is having an identity crisis, but that's ok! We love it anyway. Handmade rustic sliding barn door with mining ore cart handle, reclaimed beams, warm wood stove, taupe-toned wood floors, and every beautiful shade of neutral there is to be had!
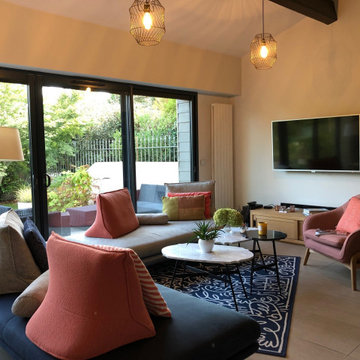
Ouverture d'une baie vitrée de 5m pour créer un espace de vie lumineux et tourné vers le jardin et créer un effet dedans dehors très agréable.
Inspiration för mellanstora nordiska allrum med öppen planlösning, med vita väggar, klinkergolv i keramik, en öppen vedspis, en väggmonterad TV och beiget golv
Inspiration för mellanstora nordiska allrum med öppen planlösning, med vita väggar, klinkergolv i keramik, en öppen vedspis, en väggmonterad TV och beiget golv
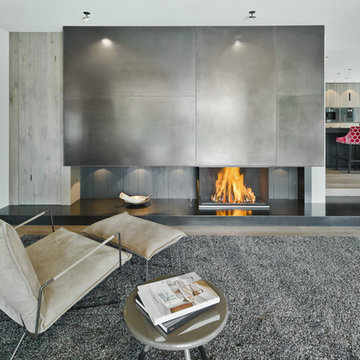
Foto på ett mycket stort funkis allrum med öppen planlösning, med vita väggar, mellanmörkt trägolv, en öppen vedspis, en spiselkrans i metall, brunt golv och en dold TV
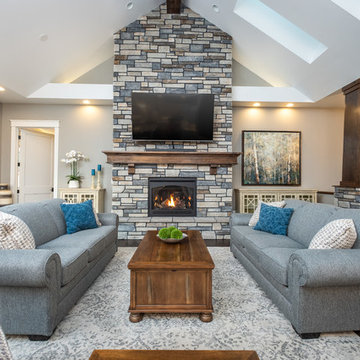
Inspiration för klassiska allrum, med grå väggar, en spiselkrans i sten, en väggmonterad TV och en öppen vedspis
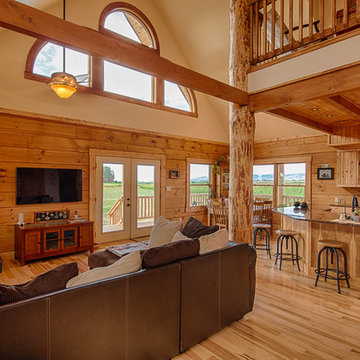
Inspiration för ett mellanstort rustikt allrum med öppen planlösning, med bruna väggar, mellanmörkt trägolv, en öppen vedspis, en spiselkrans i metall, en väggmonterad TV och brunt golv
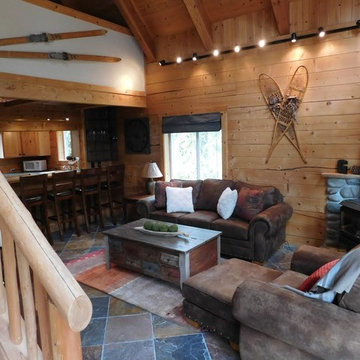
For this project we did a small bathroom/mud room remodel and main floor bathroom remodel along with an Interior Design Service at - Hyak Ski Cabin.
Bild på ett litet amerikanskt allrum på loftet, med bruna väggar, skiffergolv, en öppen vedspis, en spiselkrans i metall och brunt golv
Bild på ett litet amerikanskt allrum på loftet, med bruna väggar, skiffergolv, en öppen vedspis, en spiselkrans i metall och brunt golv
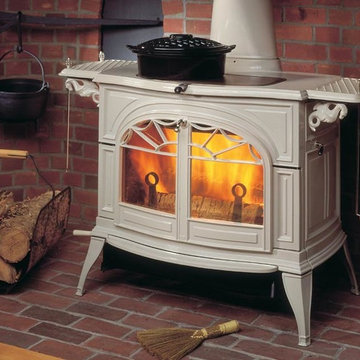
Bild på ett mellanstort amerikanskt allrum, med tegelgolv, en öppen vedspis, en spiselkrans i metall, en fristående TV och rött golv
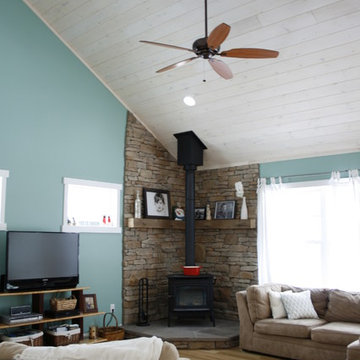
Exempel på ett mellanstort maritimt allrum med öppen planlösning, med blå väggar, mellanmörkt trägolv, en spiselkrans i metall, en fristående TV och en öppen vedspis

Room addition of family room with vaulted ceilings with Shiplap and center fireplace with reclaimed wood mantel and stacked stone. Large picture windows to view with operational awning on lower light level.
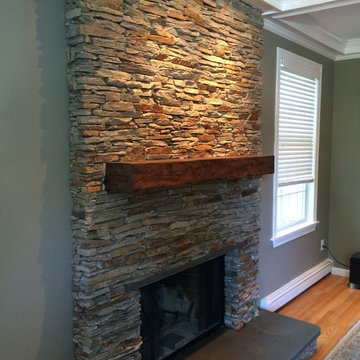
Rustic hewn alder mantel with a light brown stain and black glaze. We build these mantels custom size, color & distressing can be made to suite your style.
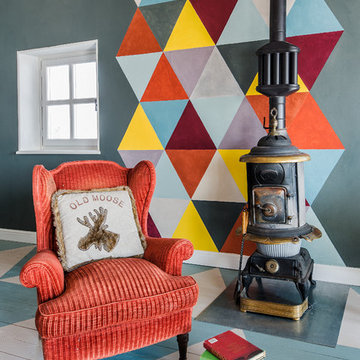
Ph: Paolo Allasia - CastellanoStudio
Idéer för ett stort eklektiskt avskilt allrum, med flerfärgade väggar, målat trägolv, en öppen vedspis och flerfärgat golv
Idéer för ett stort eklektiskt avskilt allrum, med flerfärgade väggar, målat trägolv, en öppen vedspis och flerfärgat golv
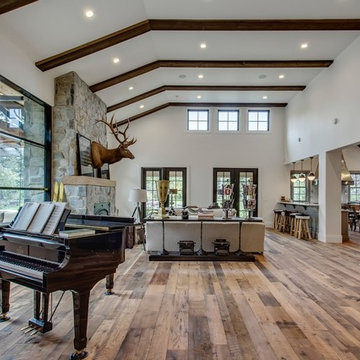
This Expansive Room is divided naturally into a Hearth area and Music Space. Directly off the Kitchen / Dining Room it is the area everyone gathers.
Zoon Media
Zoon Media
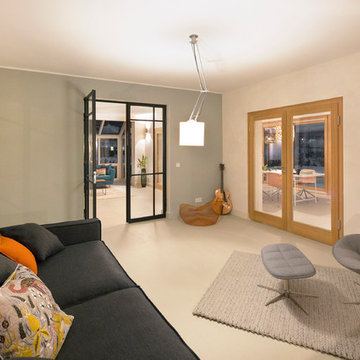
Fotograf: Jens Schumann
Der vielsagende Name „Black Beauty“ lag den Bauherren und Architekten nach Fertigstellung des anthrazitfarbenen Fassadenputzes auf den Lippen. Zusammen mit den ausgestülpten Fensterfaschen in massivem Lärchenholz ergibt sich ein reizvolles Spiel von Farbe und Material, Licht und Schatten auf der Fassade in dem sonst eher unauffälligen Straßenzug in Berlin-Biesdorf.
Das ursprünglich beige verklinkerte Fertighaus aus den 90er Jahren sollte den Bedürfnissen einer jungen Familie angepasst werden. Sie leitet ein erfolgreiches Internet-Startup, Er ist Ramones-Fan und -Sammler, Moderator und Musikjournalist, die Tochter ist gerade geboren. So modern und unkonventionell wie die Bauherren sollte auch das neue Heim werden. Eine zweigeschossige Galeriesituation gibt dem Eingangsbereich neue Großzügigkeit, die Zusammenlegung von Räumen im Erdgeschoss und die Neugliederung im Obergeschoss bieten eindrucksvolle Durchblicke und sorgen für Funktionalität, räumliche Qualität, Licht und Offenheit.
Zentrale Gestaltungselemente sind die auch als Sitzgelegenheit dienenden Fensterfaschen, die filigranen Stahltüren als Sonderanfertigung sowie der ebenso zum industriellen Charme der Türen passende Sichtestrich-Fußboden. Abgerundet wird der vom Charakter her eher kraftvolle und cleane industrielle Stil durch ein zartes Farbkonzept in Blau- und Grüntönen Skylight, Light Blue und Dix Blue und einer Lasurtechnik als Grundton für die Wände und kräftigere Farbakzente durch Craqueléfliesen von Golem. Ausgesuchte Leuchten und Lichtobjekte setzen Akzente und geben den Räumen den letzten Schliff und eine besondere Rafinesse. Im Außenbereich lädt die neue Stufenterrasse um den Pool zu sommerlichen Gartenparties ein.

Idéer för stora funkis avskilda allrum, med en hemmabar, beige väggar, klinkergolv i keramik, en öppen vedspis, en spiselkrans i gips, en väggmonterad TV och beiget golv
2 403 foton på allrum, med en öppen vedspis
8