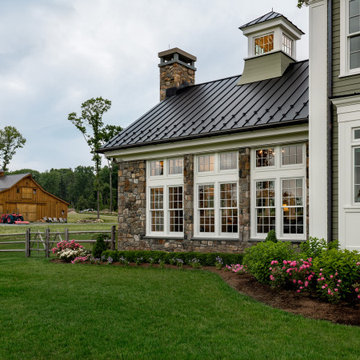867 foton på allrum, med ett musikrum
Sortera efter:
Budget
Sortera efter:Populärt i dag
81 - 100 av 867 foton
Artikel 1 av 3
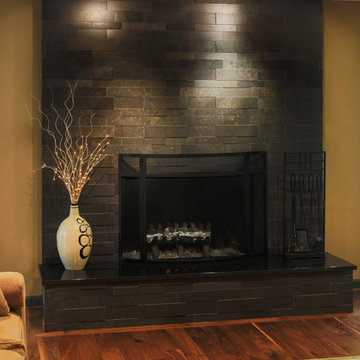
Livengood Photography
Exempel på ett stort modernt avskilt allrum, med ett musikrum, gröna väggar, mörkt trägolv, en standard öppen spis, en spiselkrans i trä och en inbyggd mediavägg
Exempel på ett stort modernt avskilt allrum, med ett musikrum, gröna väggar, mörkt trägolv, en standard öppen spis, en spiselkrans i trä och en inbyggd mediavägg
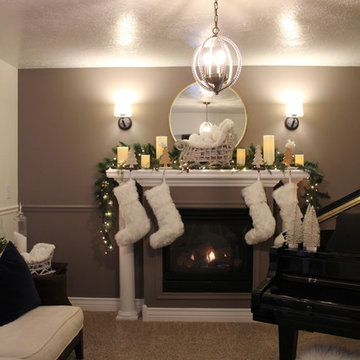
We love how this new chandelier creates soft shadows on the ceiling for added interest.
Design and photo by: M Design Interiors
Idéer för mellanstora vintage avskilda allrum, med ett musikrum, vita väggar, heltäckningsmatta och en standard öppen spis
Idéer för mellanstora vintage avskilda allrum, med ett musikrum, vita väggar, heltäckningsmatta och en standard öppen spis
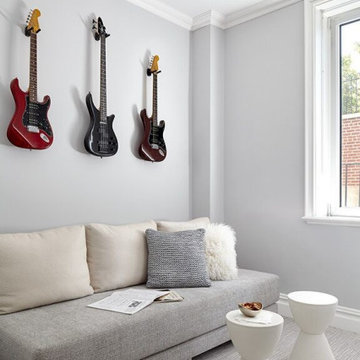
Light renovations, including new dark hardwood floor throughout, updating the kitchen with all new counter-tops, back splash and stone flooring as well as all new furnishings throughout updated this stunning pre-war apartment which is perched above the trees overlooking Central Park.
---
Our interior design service area is all of New York City including the Upper East Side and Upper West Side, as well as the Hamptons, Scarsdale, Mamaroneck, Rye, Rye City, Edgemont, Harrison, Bronxville, and Greenwich CT.
For more about Darci Hether, click here: https://darcihether.com/
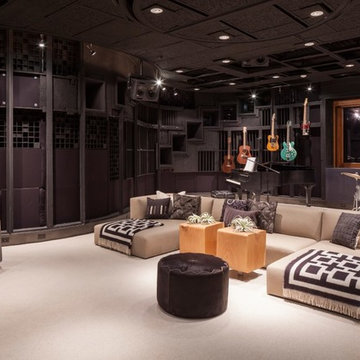
This music room acts like a record studio.
Inredning av ett modernt mellanstort avskilt allrum, med ett musikrum, svarta väggar, en väggmonterad TV och plywoodgolv
Inredning av ett modernt mellanstort avskilt allrum, med ett musikrum, svarta väggar, en väggmonterad TV och plywoodgolv
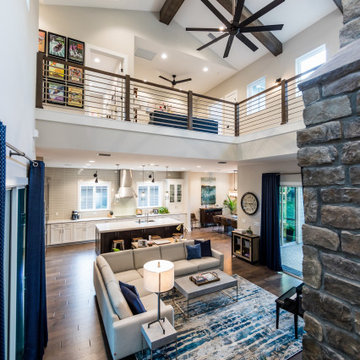
DreamDesign®25, Springmoor House, is a modern rustic farmhouse and courtyard-style home. A semi-detached guest suite (which can also be used as a studio, office, pool house or other function) with separate entrance is the front of the house adjacent to a gated entry. In the courtyard, a pool and spa create a private retreat. The main house is approximately 2500 SF and includes four bedrooms and 2 1/2 baths. The design centerpiece is the two-story great room with asymmetrical stone fireplace and wrap-around staircase and balcony. A modern open-concept kitchen with large island and Thermador appliances is open to both great and dining rooms. The first-floor master suite is serene and modern with vaulted ceilings, floating vanity and open shower.

This moody formal family room creates moments throughout the space for conversation and coziness.
Inspiration för mellanstora moderna avskilda allrum, med ett musikrum, svarta väggar, ljust trägolv, en standard öppen spis, en spiselkrans i tegelsten och beiget golv
Inspiration för mellanstora moderna avskilda allrum, med ett musikrum, svarta väggar, ljust trägolv, en standard öppen spis, en spiselkrans i tegelsten och beiget golv

Inredning av ett klassiskt stort avskilt allrum, med blå väggar, mörkt trägolv, brunt golv och ett musikrum
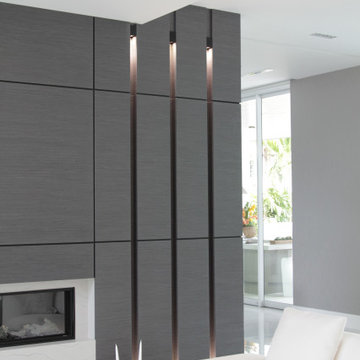
Custom Fireplace Enclosure, Grey Oak
Idéer för att renovera ett stort funkis avskilt allrum, med ett musikrum, vita väggar, ljust trägolv, en standard öppen spis, en väggmonterad TV och beiget golv
Idéer för att renovera ett stort funkis avskilt allrum, med ett musikrum, vita väggar, ljust trägolv, en standard öppen spis, en väggmonterad TV och beiget golv
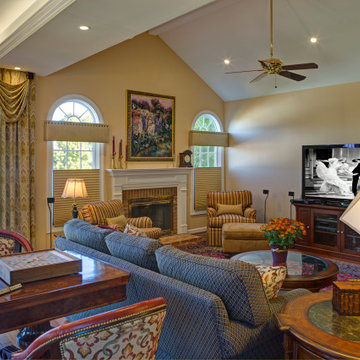
The vaulted ceiling area was the original part of the house and it created the footprint for the seating for viewing the television and fireplace.
The vintage Italian game table has custom leather and tapestry fabric chairs, and is a cozy fit behind one of the sofas.
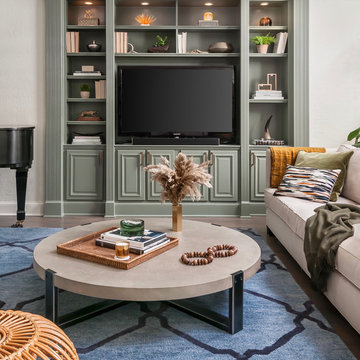
Family room design around a 6 foot grand piano.
Inredning av ett modernt stort allrum med öppen planlösning, med ett musikrum, vita väggar, mellanmörkt trägolv, en standard öppen spis, en spiselkrans i sten, en inbyggd mediavägg och grått golv
Inredning av ett modernt stort allrum med öppen planlösning, med ett musikrum, vita väggar, mellanmörkt trägolv, en standard öppen spis, en spiselkrans i sten, en inbyggd mediavägg och grått golv

Our Seattle studio designed this stunning 5,000+ square foot Snohomish home to make it comfortable and fun for a wonderful family of six.
On the main level, our clients wanted a mudroom. So we removed an unused hall closet and converted the large full bathroom into a powder room. This allowed for a nice landing space off the garage entrance. We also decided to close off the formal dining room and convert it into a hidden butler's pantry. In the beautiful kitchen, we created a bright, airy, lively vibe with beautiful tones of blue, white, and wood. Elegant backsplash tiles, stunning lighting, and sleek countertops complete the lively atmosphere in this kitchen.
On the second level, we created stunning bedrooms for each member of the family. In the primary bedroom, we used neutral grasscloth wallpaper that adds texture, warmth, and a bit of sophistication to the space creating a relaxing retreat for the couple. We used rustic wood shiplap and deep navy tones to define the boys' rooms, while soft pinks, peaches, and purples were used to make a pretty, idyllic little girls' room.
In the basement, we added a large entertainment area with a show-stopping wet bar, a large plush sectional, and beautifully painted built-ins. We also managed to squeeze in an additional bedroom and a full bathroom to create the perfect retreat for overnight guests.
For the decor, we blended in some farmhouse elements to feel connected to the beautiful Snohomish landscape. We achieved this by using a muted earth-tone color palette, warm wood tones, and modern elements. The home is reminiscent of its spectacular views – tones of blue in the kitchen, primary bathroom, boys' rooms, and basement; eucalyptus green in the kids' flex space; and accents of browns and rust throughout.
---Project designed by interior design studio Kimberlee Marie Interiors. They serve the Seattle metro area including Seattle, Bellevue, Kirkland, Medina, Clyde Hill, and Hunts Point.
For more about Kimberlee Marie Interiors, see here: https://www.kimberleemarie.com/
To learn more about this project, see here:
https://www.kimberleemarie.com/modern-luxury-home-remodel-snohomish
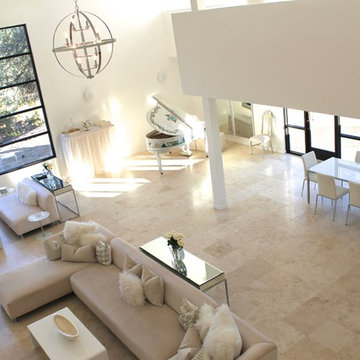
Lulu Lundstedt
Inredning av ett 60 tals stort allrum med öppen planlösning, med ett musikrum, vita väggar och travertin golv
Inredning av ett 60 tals stort allrum med öppen planlösning, med ett musikrum, vita väggar och travertin golv
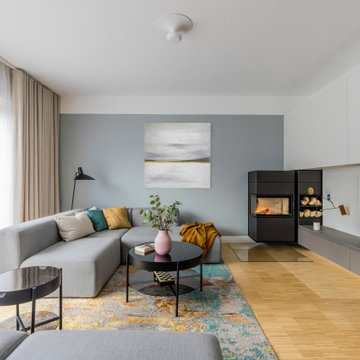
Exempel på ett stort nordiskt allrum med öppen planlösning, med ett musikrum, grå väggar, bambugolv, en hängande öppen spis, en spiselkrans i metall, en väggmonterad TV och brunt golv
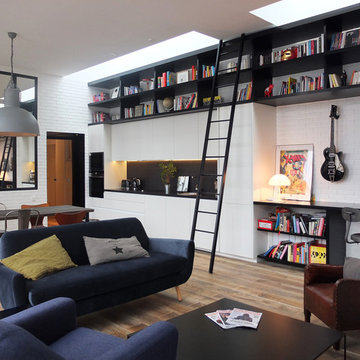
NIDO
Industriell inredning av ett mellanstort allrum med öppen planlösning, med ett musikrum, vita väggar och ljust trägolv
Industriell inredning av ett mellanstort allrum med öppen planlösning, med ett musikrum, vita väggar och ljust trägolv

Our Carmel design-build studio was tasked with organizing our client’s basement and main floor to improve functionality and create spaces for entertaining.
In the basement, the goal was to include a simple dry bar, theater area, mingling or lounge area, playroom, and gym space with the vibe of a swanky lounge with a moody color scheme. In the large theater area, a U-shaped sectional with a sofa table and bar stools with a deep blue, gold, white, and wood theme create a sophisticated appeal. The addition of a perpendicular wall for the new bar created a nook for a long banquette. With a couple of elegant cocktail tables and chairs, it demarcates the lounge area. Sliding metal doors, chunky picture ledges, architectural accent walls, and artsy wall sconces add a pop of fun.
On the main floor, a unique feature fireplace creates architectural interest. The traditional painted surround was removed, and dark large format tile was added to the entire chase, as well as rustic iron brackets and wood mantel. The moldings behind the TV console create a dramatic dimensional feature, and a built-in bench along the back window adds extra seating and offers storage space to tuck away the toys. In the office, a beautiful feature wall was installed to balance the built-ins on the other side. The powder room also received a fun facelift, giving it character and glitz.
---
Project completed by Wendy Langston's Everything Home interior design firm, which serves Carmel, Zionsville, Fishers, Westfield, Noblesville, and Indianapolis.
For more about Everything Home, see here: https://everythinghomedesigns.com/
To learn more about this project, see here:
https://everythinghomedesigns.com/portfolio/carmel-indiana-posh-home-remodel
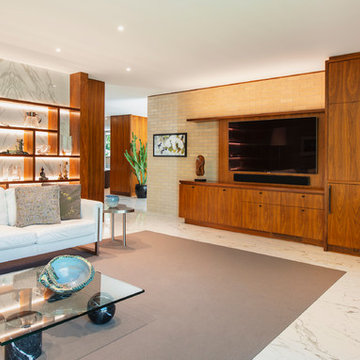
New back-lit marble & walnut display shelving was installed along with a media center and wood storage adjacent to the large brick fireplace (not shown in photo).
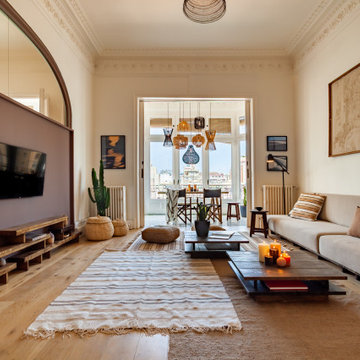
Sala de estar integrado con Galeria / Comedor
Sala d'estar integrat amb Galeria / Menjador
Living room integrated with Gallery / Dining room
Idéer för ett stort exotiskt allrum med öppen planlösning, med ett musikrum, bruna väggar, mellanmörkt trägolv och en väggmonterad TV
Idéer för ett stort exotiskt allrum med öppen planlösning, med ett musikrum, bruna väggar, mellanmörkt trägolv och en väggmonterad TV
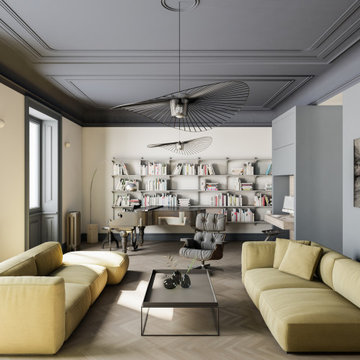
vista del salotto. Soffitto con decori in grigio scuro. A destra i volumi sporgenti. Divano moderno in giallo ocra e pianoforte a coda nel fondo.
Idéer för att renovera ett stort funkis allrum med öppen planlösning, med ett musikrum, vita väggar, mellanmörkt trägolv, en dold TV och brunt golv
Idéer för att renovera ett stort funkis allrum med öppen planlösning, med ett musikrum, vita väggar, mellanmörkt trägolv, en dold TV och brunt golv

Inredning av ett rustikt mycket stort allrum med öppen planlösning, med ett musikrum, beige väggar, mellanmörkt trägolv, en standard öppen spis, en spiselkrans i sten och flerfärgat golv
867 foton på allrum, med ett musikrum
5
