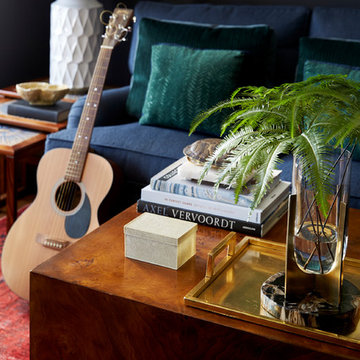867 foton på allrum, med ett musikrum
Sortera efter:
Budget
Sortera efter:Populärt i dag
161 - 180 av 867 foton
Artikel 1 av 3
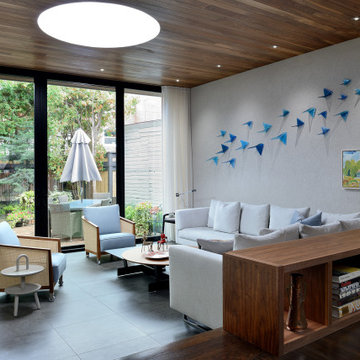
Constructed for a musically inclined family, this family room doubles as a concert space, with a close and open connection to the rear gardens.
Inredning av ett eklektiskt mellanstort allrum på loftet, med ett musikrum, beige väggar, klinkergolv i keramik, en bred öppen spis, en spiselkrans i gips och grått golv
Inredning av ett eklektiskt mellanstort allrum på loftet, med ett musikrum, beige väggar, klinkergolv i keramik, en bred öppen spis, en spiselkrans i gips och grått golv
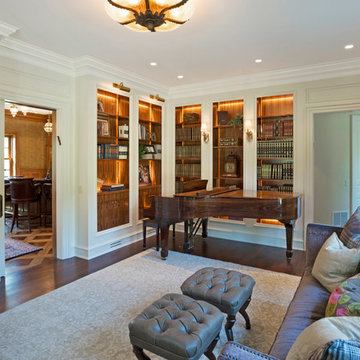
Library - Michael Albany Photography
Idéer för att renovera ett stort vintage avskilt allrum, med ett musikrum, vita väggar och mörkt trägolv
Idéer för att renovera ett stort vintage avskilt allrum, med ett musikrum, vita väggar och mörkt trägolv
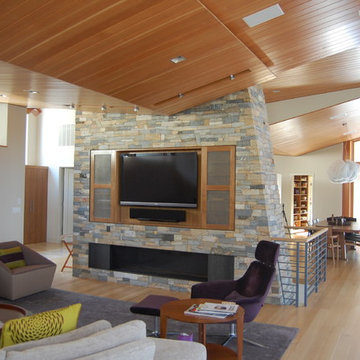
A modern vacation mountain home with an expansive view.
Inspiration för mellanstora moderna allrum med öppen planlösning, med vita väggar, ljust trägolv, en inbyggd mediavägg, en bred öppen spis, en spiselkrans i sten, brunt golv och ett musikrum
Inspiration för mellanstora moderna allrum med öppen planlösning, med vita väggar, ljust trägolv, en inbyggd mediavägg, en bred öppen spis, en spiselkrans i sten, brunt golv och ett musikrum
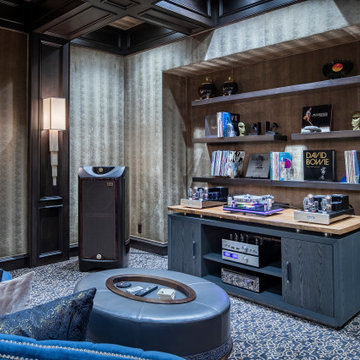
Idéer för mellanstora vintage avskilda allrum, med ett musikrum, flerfärgade väggar, mörkt trägolv och brunt golv
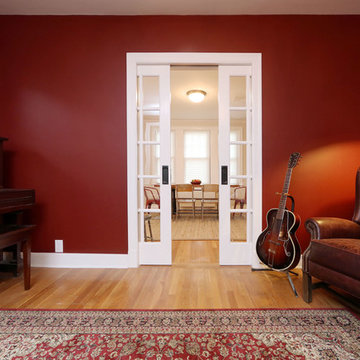
This sophisticated and warm music room opens up to the dining area through a recessed pocket door, which is a new entry to help redirect the flow of traffic through this Brighton home.
Photography by OnSite Studios: Jay@onsitestudios.com
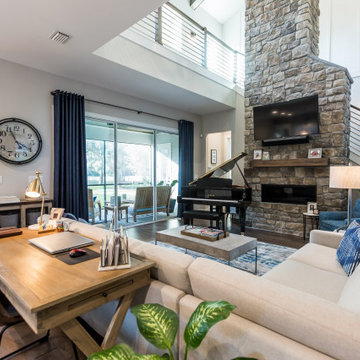
DreamDesign®25, Springmoor House, is a modern rustic farmhouse and courtyard-style home. A semi-detached guest suite (which can also be used as a studio, office, pool house or other function) with separate entrance is the front of the house adjacent to a gated entry. In the courtyard, a pool and spa create a private retreat. The main house is approximately 2500 SF and includes four bedrooms and 2 1/2 baths. The design centerpiece is the two-story great room with asymmetrical stone fireplace and wrap-around staircase and balcony. A modern open-concept kitchen with large island and Thermador appliances is open to both great and dining rooms. The first-floor master suite is serene and modern with vaulted ceilings, floating vanity and open shower.
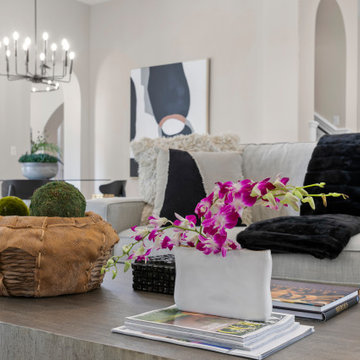
For the spacious living room, we ensured plenty of comfortable seating with luxe furnishings for the sophisticated appeal. We added two elegant leather chairs with muted brass accents and a beautiful center table in similar accents to complement the chairs. A tribal artwork strategically placed above the fireplace makes for a great conversation starter at family gatherings. In the large dining area, we chose a wooden dining table with modern chairs and a statement lighting fixture that creates a sharp focal point. A beautiful round mirror on the rear wall creates an illusion of vastness in the dining area. The kitchen has a beautiful island with stunning countertops and plenty of work area to prepare delicious meals for the whole family. Built-in appliances and a cooking range add a sophisticated appeal to the kitchen. The home office is designed to be a space that ensures plenty of productivity and positive energy. We added a rust-colored office chair, a sleek glass table, muted golden decor accents, and natural greenery to create a beautiful, earthy space.
---
Project designed by interior design studio Home Frosting. They serve the entire Tampa Bay area including South Tampa, Clearwater, Belleair, and St. Petersburg.
For more about Home Frosting, see here: https://homefrosting.com/
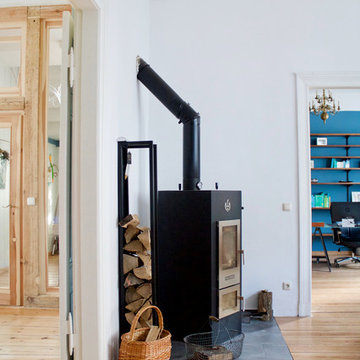
Der wasserführende Kaminofen, der den Wohnbereich im Erdgeschoß beheizt. Im Hintergrund der Durchblick ins Arbeitszimmer, links der Blick übers Esszimmer in den Flur.
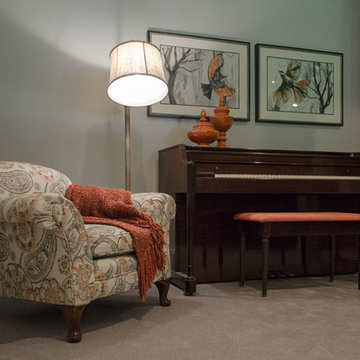
Adding Textures
We positioned the homeowner’s antique table behind the sectional for art projects and crafts. The homeowner’s rattan chairs add texture. The lamps – one with burlap shade and one with large glass base – bring in natural elements.The linen drapery panels frame the large window covered in a soft fabric shade. The antique sewing machine is the perfect size for the corner. The homeowner’s unique pottery and colorful artwork complete the vignette.
Piano Nook
The wall opposite the window is home for the family’s piano. We continued with our accents colors with the accessories, artwork, and textiles. The armed floor lamp is perfect for the low club chair we reupholstered in this fabulous paisley fabric. The black armoire houses toys, blankets and extra linens. The colorful artwork and small chair finish off the corner. The gray carpet with a subtle pattern is soft underfoot and the perfect backdrop for all of the pops of color dispersed through the large space. This Frankfort Home: Basement Family Room is a light airy space with pops of wonderful oranges and dark teals and proves that the basement does not have to be a dungeon or graveyard for your leftover furniture.

Inredning av ett klassiskt stort avskilt allrum, med blå väggar, mörkt trägolv, brunt golv och ett musikrum
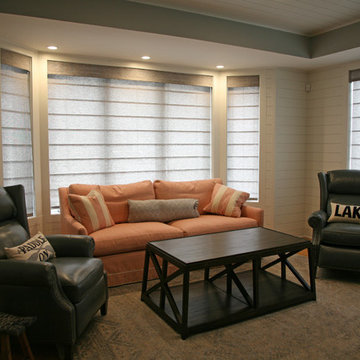
beth welsh interior changes
Idéer för ett litet lantligt allrum med öppen planlösning, med ett musikrum, vita väggar, mellanmörkt trägolv och beiget golv
Idéer för ett litet lantligt allrum med öppen planlösning, med ett musikrum, vita väggar, mellanmörkt trägolv och beiget golv
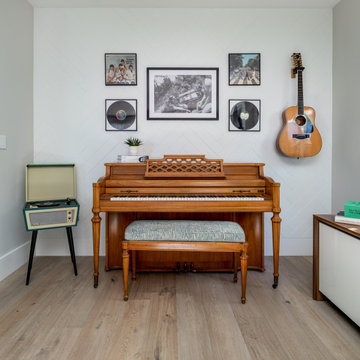
Custom painted herringbone wall detail just adds a little more interest to this fantastic space! featuring our clients family heirloom piano and guitar, plus some amazing personal accents, we just want to hang out and listen to great music!
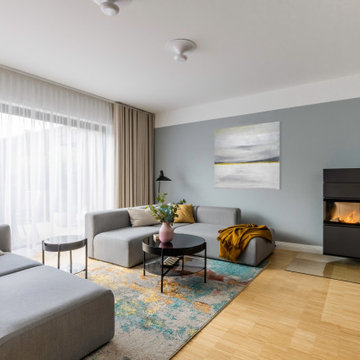
Inredning av ett skandinaviskt stort allrum med öppen planlösning, med ett musikrum, grå väggar, bambugolv, en hängande öppen spis, en spiselkrans i metall, en väggmonterad TV och brunt golv
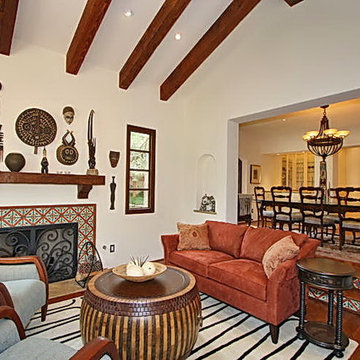
Vintage beams and fireplace mantle with the hand painted tiles on the fireplace create an inviting atmosphere for the music room/ parlor.
Idéer för stora medelhavsstil avskilda allrum, med ett musikrum, vita väggar, mörkt trägolv, en standard öppen spis, en spiselkrans i trä och brunt golv
Idéer för stora medelhavsstil avskilda allrum, med ett musikrum, vita väggar, mörkt trägolv, en standard öppen spis, en spiselkrans i trä och brunt golv
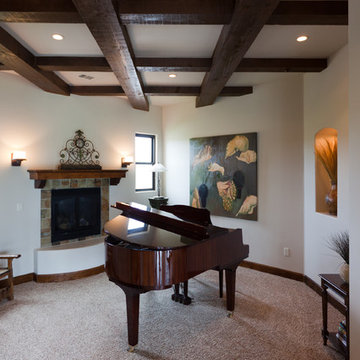
Medelhavsstil inredning av ett mellanstort avskilt allrum, med ett musikrum, vita väggar, heltäckningsmatta, en standard öppen spis, en spiselkrans i sten och beiget golv
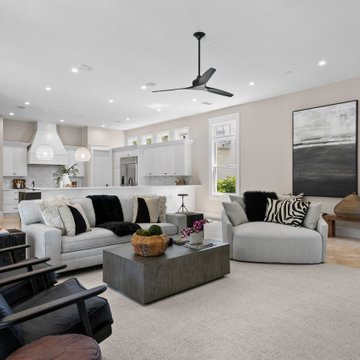
For the spacious living room, we ensured plenty of comfortable seating with luxe furnishings for the sophisticated appeal. We added two elegant leather chairs with muted brass accents and a beautiful center table in similar accents to complement the chairs. A tribal artwork strategically placed above the fireplace makes for a great conversation starter at family gatherings. In the large dining area, we chose a wooden dining table with modern chairs and a statement lighting fixture that creates a sharp focal point. A beautiful round mirror on the rear wall creates an illusion of vastness in the dining area. The kitchen has a beautiful island with stunning countertops and plenty of work area to prepare delicious meals for the whole family. Built-in appliances and a cooking range add a sophisticated appeal to the kitchen. The home office is designed to be a space that ensures plenty of productivity and positive energy. We added a rust-colored office chair, a sleek glass table, muted golden decor accents, and natural greenery to create a beautiful, earthy space.
---
Project designed by interior design studio Home Frosting. They serve the entire Tampa Bay area including South Tampa, Clearwater, Belleair, and St. Petersburg.
For more about Home Frosting, see here: https://homefrosting.com/
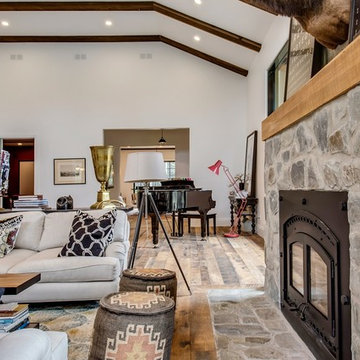
This stove, with it's vintage look is very efficient and has piping to distribute the heat.
Zoon Media
Bild på ett mycket stort lantligt allrum med öppen planlösning, med ett musikrum, vita väggar, mellanmörkt trägolv, en öppen vedspis, en spiselkrans i sten och flerfärgat golv
Bild på ett mycket stort lantligt allrum med öppen planlösning, med ett musikrum, vita väggar, mellanmörkt trägolv, en öppen vedspis, en spiselkrans i sten och flerfärgat golv
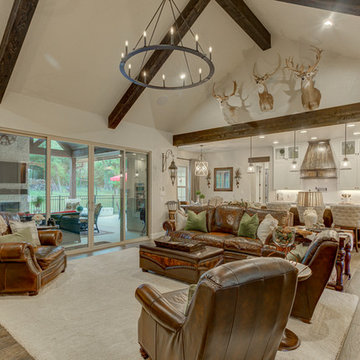
Inredning av ett rustikt mellanstort allrum med öppen planlösning, med ett musikrum, beige väggar, klinkergolv i porslin, en standard öppen spis, en spiselkrans i sten, en väggmonterad TV och brunt golv
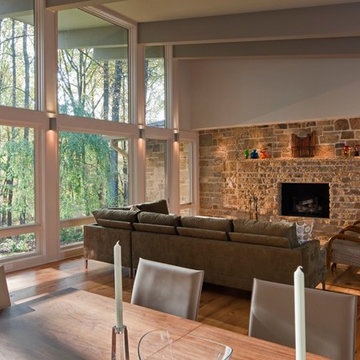
Ann Gummerson
Bild på ett stort funkis allrum med öppen planlösning, med mellanmörkt trägolv, en standard öppen spis, en spiselkrans i sten, ett musikrum, grå väggar och brunt golv
Bild på ett stort funkis allrum med öppen planlösning, med mellanmörkt trägolv, en standard öppen spis, en spiselkrans i sten, ett musikrum, grå väggar och brunt golv
867 foton på allrum, med ett musikrum
9
