8 410 foton på allrum med öppen planlösning, med heltäckningsmatta
Sortera efter:
Budget
Sortera efter:Populärt i dag
1 - 20 av 8 410 foton
Artikel 1 av 3

A lower level family room is bathed in light from the southern lake exposure. A custom stone blend was used on the fireplace. The wood paneling was reclaimed from the original cottage on the property. Criss craft pattern fabric was used to reupholster an antique wing back chair. Collected antiques and fun accessories like the paddles help reenforce the lakeside design.
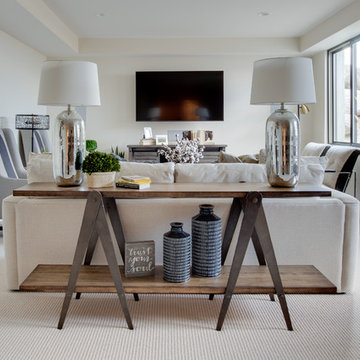
Interior Designer: Simons Design Studio
Builder: Magleby Construction
Photography: Allison Niccum
Bild på ett lantligt allrum med öppen planlösning, med beige väggar, heltäckningsmatta, en väggmonterad TV och beiget golv
Bild på ett lantligt allrum med öppen planlösning, med beige väggar, heltäckningsmatta, en väggmonterad TV och beiget golv

Library and study
Bild på ett stort funkis allrum med öppen planlösning, med ett bibliotek, vita väggar, heltäckningsmatta och beiget golv
Bild på ett stort funkis allrum med öppen planlösning, med ett bibliotek, vita väggar, heltäckningsmatta och beiget golv

This 7 seater sectional was a winner the minute our clients sat in it! We paired it with a matching ottoman for comfort, added window treatments, lighting, a stacked stone fireplace, and wall to wall carpeting.

Updated a dark and dated family room to a bright, airy and fresh modern farmhouse style. The unique angled sofa was reupholstered in a fresh pet and family friendly Krypton fabric and contrasts fabulously with the Pottery Barn swivel chairs done in a deep grey/green velvet. Glass topped accent tables keep the space open and bright and air a bit of formality to the casual farmhouse feel of the greywash wicker coffee table. The original built-ins were a cramped and boxy old style and were redesigned into lower counter- height shaker cabinets topped with a rich walnut and paired with custom walnut floating shelves and mantle. Durable and pet friendly carpet was a must for this cozy hang-out space, it's a patterned low-pile Godfrey Hirst in the Misty Morn color. The fireplace went from an orange hued '80s brick with bright brass to an ultra flat white with black accents.

The 2 story great room in our cottonwood provides an amazing view and plenty of natural light. This room features a massive floor to ceiling reclaimed wood fireplace and a large wagon wheel light fixture.

This open floor plan family room for a family of four—two adults and two children was a dream to design. I wanted to create harmony and unity in the space bringing the outdoors in. My clients wanted a space that they could, lounge, watch TV, play board games and entertain guest in. They had two requests: one—comfortable and two—inviting. They are a family that loves sports and spending time with each other.
One of the challenges I tackled first was the 22 feet ceiling height and wall of windows. I decided to give this room a Contemporary Rustic Style. Using scale and proportion to identify the inadequacy between the height of the built-in and fireplace in comparison to the wall height was the next thing to tackle. Creating a focal point in the room created balance in the room. The addition of the reclaimed wood on the wall and furniture helped achieve harmony and unity between the elements in the room combined makes a balanced, harmonious complete space.
Bringing the outdoors in and using repetition of design elements like color throughout the room, texture in the accent pillows, rug, furniture and accessories and shape and form was how I achieved harmony. I gave my clients a space to entertain, lounge, and have fun in that reflected their lifestyle.
Photography by Haigwood Studios
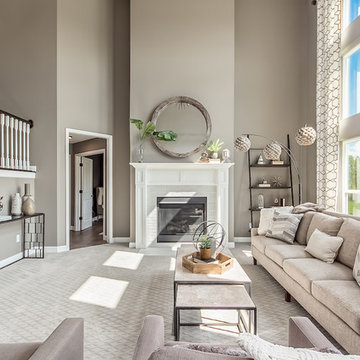
Foto på ett stort funkis allrum med öppen planlösning, med grå väggar, heltäckningsmatta, en standard öppen spis, en spiselkrans i tegelsten och grått golv
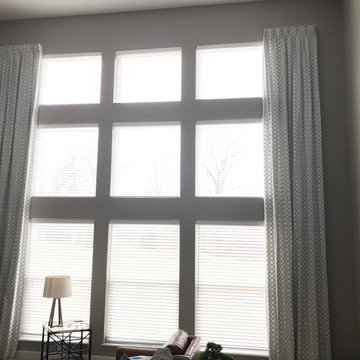
This family room has functional motorized wood blinds complimented with decorative side panels
Inspiration för stora moderna allrum med öppen planlösning, med grå väggar, heltäckningsmatta, en standard öppen spis, en spiselkrans i trä, en väggmonterad TV och beiget golv
Inspiration för stora moderna allrum med öppen planlösning, med grå väggar, heltäckningsmatta, en standard öppen spis, en spiselkrans i trä, en väggmonterad TV och beiget golv
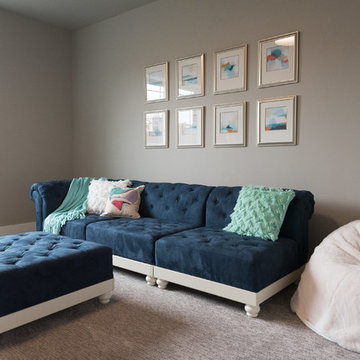
Idéer för ett mellanstort klassiskt allrum med öppen planlösning, med grå väggar, heltäckningsmatta och grått golv
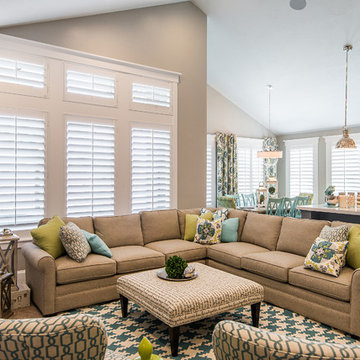
Inspiration för ett mellanstort amerikanskt allrum med öppen planlösning, med beige väggar, heltäckningsmatta, en väggmonterad TV, beiget golv, en standard öppen spis och en spiselkrans i trä
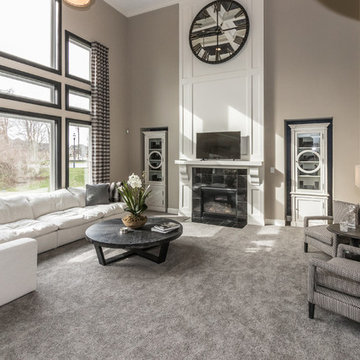
Exempel på ett mycket stort modernt allrum med öppen planlösning, med grå väggar, heltäckningsmatta, en standard öppen spis, en spiselkrans i trä, en väggmonterad TV och grått golv

Heat & Glow Escape-I35 Gas Fireplace Insert with Electric Ember Bed
Foto på ett stort vintage allrum med öppen planlösning, med ett spelrum, bruna väggar, heltäckningsmatta, en standard öppen spis, en spiselkrans i sten och flerfärgat golv
Foto på ett stort vintage allrum med öppen planlösning, med ett spelrum, bruna väggar, heltäckningsmatta, en standard öppen spis, en spiselkrans i sten och flerfärgat golv
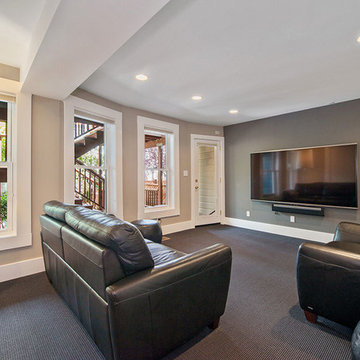
Idéer för ett stort klassiskt allrum med öppen planlösning, med grå väggar, heltäckningsmatta, en väggmonterad TV och grått golv
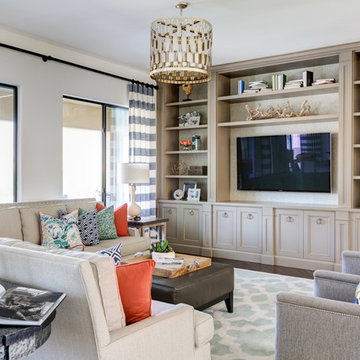
Colorful family room for a family of 5.
Photography by John Woodcock
Idéer för stora vintage allrum med öppen planlösning, med vita väggar, en inbyggd mediavägg och heltäckningsmatta
Idéer för stora vintage allrum med öppen planlösning, med vita väggar, en inbyggd mediavägg och heltäckningsmatta
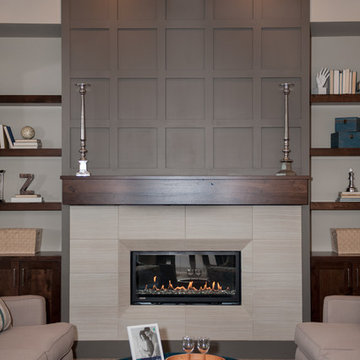
Aimee Lee Photography
Idéer för mellanstora funkis allrum med öppen planlösning, med grå väggar, heltäckningsmatta, en bred öppen spis, en spiselkrans i trä, en väggmonterad TV och beiget golv
Idéer för mellanstora funkis allrum med öppen planlösning, med grå väggar, heltäckningsmatta, en bred öppen spis, en spiselkrans i trä, en väggmonterad TV och beiget golv
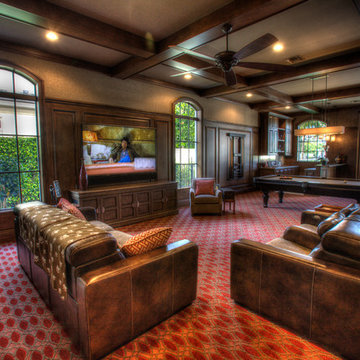
Cozy Club Room with 90" Sharp TV and Leon Sound Bar.
Photo by Harry Cohen
Exempel på ett stort klassiskt allrum med öppen planlösning, med ett spelrum, bruna väggar, heltäckningsmatta och en väggmonterad TV
Exempel på ett stort klassiskt allrum med öppen planlösning, med ett spelrum, bruna väggar, heltäckningsmatta och en väggmonterad TV
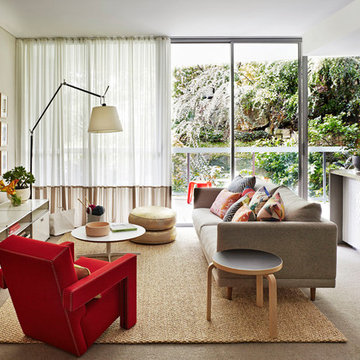
Scott Hawkins
Modern inredning av ett mellanstort allrum med öppen planlösning, med heltäckningsmatta, en väggmonterad TV och beige väggar
Modern inredning av ett mellanstort allrum med öppen planlösning, med heltäckningsmatta, en väggmonterad TV och beige väggar
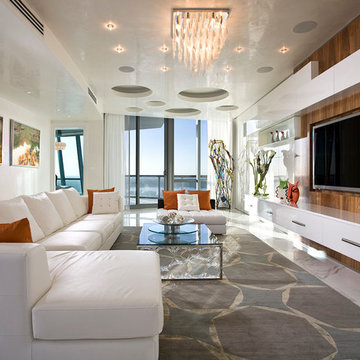
Luxurious high-rise living in Miami
Interior Design: Renata Pfuner
Pfunerdesign.com
Exempel på ett stort modernt allrum med öppen planlösning, med beige väggar, heltäckningsmatta, en inbyggd mediavägg och vitt golv
Exempel på ett stort modernt allrum med öppen planlösning, med beige väggar, heltäckningsmatta, en inbyggd mediavägg och vitt golv

The family room is anchored by table with chrome details and painted driftwood top. The linen color of the sofa matches almost perfectly with the ocean in the background, while a custom striped rug helps pick up other subtle color tones in the room.
8 410 foton på allrum med öppen planlösning, med heltäckningsmatta
1