8 411 foton på allrum med öppen planlösning, med heltäckningsmatta
Sortera efter:
Budget
Sortera efter:Populärt i dag
81 - 100 av 8 411 foton
Artikel 1 av 3
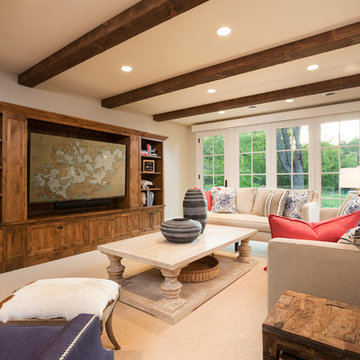
James Kruger, LandMark Photography
Foto på ett stort vintage allrum med öppen planlösning, med beige väggar, heltäckningsmatta, en inbyggd mediavägg och beiget golv
Foto på ett stort vintage allrum med öppen planlösning, med beige väggar, heltäckningsmatta, en inbyggd mediavägg och beiget golv

The contrasting white and stained custom cabinets in the living area and bedrooms add a unique edge.
Inspiration för ett stort funkis allrum med öppen planlösning, med vita väggar, heltäckningsmatta, en väggmonterad TV och grått golv
Inspiration för ett stort funkis allrum med öppen planlösning, med vita väggar, heltäckningsmatta, en väggmonterad TV och grått golv
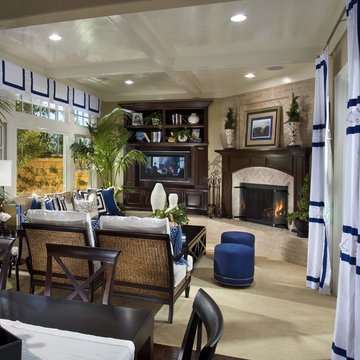
Exempel på ett mellanstort klassiskt allrum med öppen planlösning, med bruna väggar, heltäckningsmatta, en öppen hörnspis, en spiselkrans i sten, en inbyggd mediavägg och brunt golv

Stunningly symmetrical coffered ceilings to bring dimension into this family room with intentional & elaborate millwork! Star-crafted X ceiling design with nickel gap ship lap & tall crown moulding to create contrast and depth. Large TV-built-in with shelving and storage to create a clean, fresh, cozy feel!

Our clients lived in a wonderful home they designed and built which they referred to as their dream home until this property they admired for many years became available. Its location on a point with spectacular ocean views made it impossible to resist. This 40-year-old home was state of the art for its time. It was perfectly sited but needed to be renovated to accommodate their lifestyle and make use of current materials. Thus began the 3-year journey. They decided to capture one of the most exquisite views of Boston’s North Shore and do a full renovation inside and out. This project was a complete gut renovation with the addition of a guest suite above the garage and a new front entry.
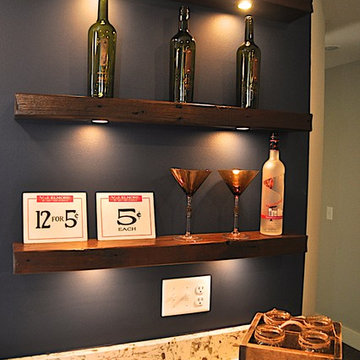
Rustic Floating Shelves continue the farmhouse style into the lower level.
Shar Sitter
Bild på ett lantligt allrum med öppen planlösning, med en hemmabar, blå väggar och heltäckningsmatta
Bild på ett lantligt allrum med öppen planlösning, med en hemmabar, blå väggar och heltäckningsmatta
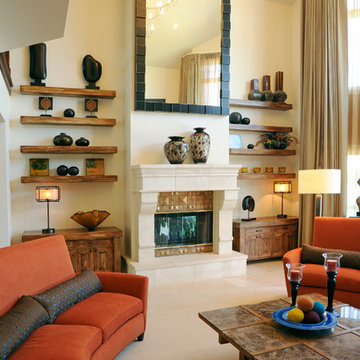
Inspiration för stora moderna allrum med öppen planlösning, med beige väggar, heltäckningsmatta, en standard öppen spis, en spiselkrans i trä och beiget golv
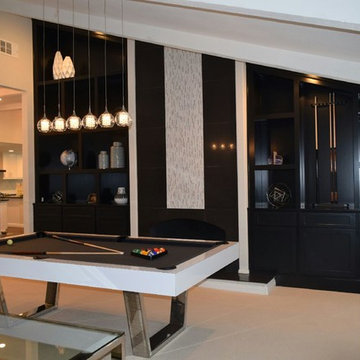
Idéer för stora funkis allrum med öppen planlösning, med ett spelrum, vita väggar och heltäckningsmatta
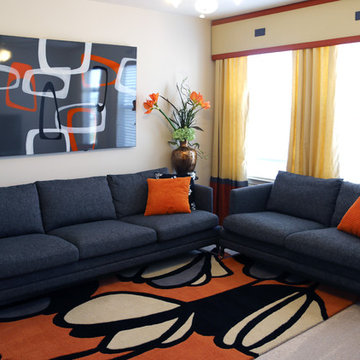
The Sanai Sofa and Loveseat in dark grey fabric.
Inspiration för stora moderna allrum med öppen planlösning, med beige väggar, heltäckningsmatta och ett spelrum
Inspiration för stora moderna allrum med öppen planlösning, med beige väggar, heltäckningsmatta och ett spelrum
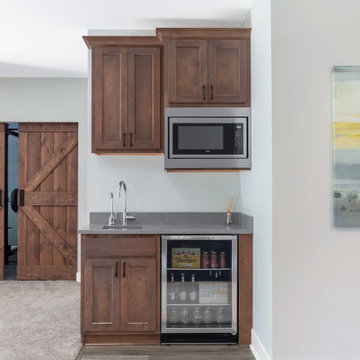
This project in Bayport, Minnesota was a finished basement to include a wet bar, steam shower, home gym and home theater. The cozy room was completed with a stone fireplace.
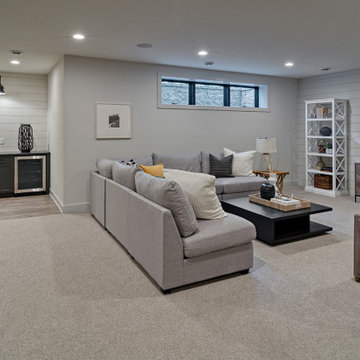
Lower Level: Bar, entertainment area
Exempel på ett stort lantligt allrum med öppen planlösning, med ett spelrum, grå väggar, heltäckningsmatta, en väggmonterad TV och beiget golv
Exempel på ett stort lantligt allrum med öppen planlösning, med ett spelrum, grå väggar, heltäckningsmatta, en väggmonterad TV och beiget golv
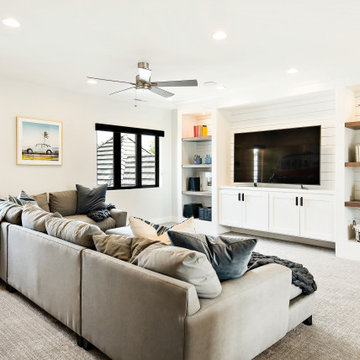
Idéer för att renovera ett lantligt allrum med öppen planlösning, med ett spelrum, vita väggar, heltäckningsmatta, en fristående TV och grått golv
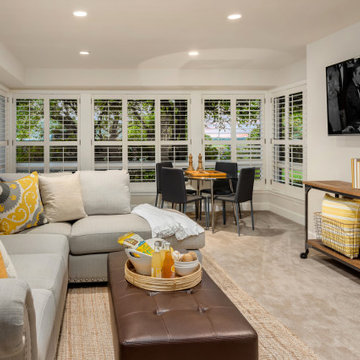
A finished basement perfect for hanging with the family or hosting a game night.
Klassisk inredning av ett mellanstort allrum med öppen planlösning, med ett spelrum, vita väggar, heltäckningsmatta, en väggmonterad TV och beiget golv
Klassisk inredning av ett mellanstort allrum med öppen planlösning, med ett spelrum, vita väggar, heltäckningsmatta, en väggmonterad TV och beiget golv
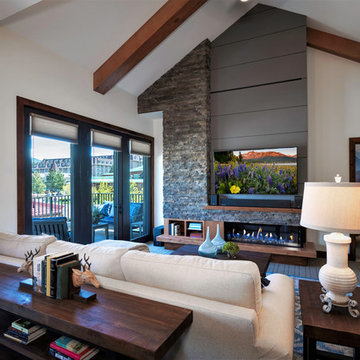
Photography by Brad Scott.
Inspiration för mellanstora rustika allrum med öppen planlösning, med beige väggar, heltäckningsmatta, en standard öppen spis, en spiselkrans i sten, en väggmonterad TV och grått golv
Inspiration för mellanstora rustika allrum med öppen planlösning, med beige väggar, heltäckningsmatta, en standard öppen spis, en spiselkrans i sten, en väggmonterad TV och grått golv
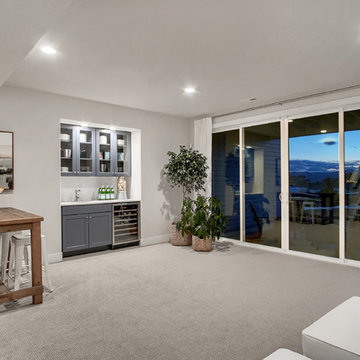
Home located on a walk-out home site with large sliding glass doors leading to the rear yard. Also featuring a walk up wet bar and wine fridge.
Inredning av ett lantligt mycket stort allrum med öppen planlösning, med en hemmabar, grå väggar, heltäckningsmatta, en väggmonterad TV och beiget golv
Inredning av ett lantligt mycket stort allrum med öppen planlösning, med en hemmabar, grå väggar, heltäckningsmatta, en väggmonterad TV och beiget golv

This open floor plan family room for a family of four—two adults and two children was a dream to design. I wanted to create harmony and unity in the space bringing the outdoors in. My clients wanted a space that they could, lounge, watch TV, play board games and entertain guest in. They had two requests: one—comfortable and two—inviting. They are a family that loves sports and spending time with each other.
One of the challenges I tackled first was the 22 feet ceiling height and wall of windows. I decided to give this room a Contemporary Rustic Style. Using scale and proportion to identify the inadequacy between the height of the built-in and fireplace in comparison to the wall height was the next thing to tackle. Creating a focal point in the room created balance in the room. The addition of the reclaimed wood on the wall and furniture helped achieve harmony and unity between the elements in the room combined makes a balanced, harmonious complete space.
Bringing the outdoors in and using repetition of design elements like color throughout the room, texture in the accent pillows, rug, furniture and accessories and shape and form was how I achieved harmony. I gave my clients a space to entertain, lounge, and have fun in that reflected their lifestyle.
Photography by Haigwood Studios
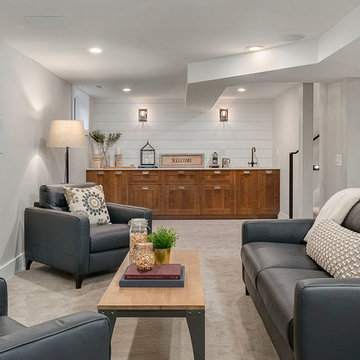
Family media room with wet-bar, wine storage and surround sound.
Exempel på ett mellanstort lantligt allrum med öppen planlösning, med en hemmabar, grå väggar, heltäckningsmatta, en väggmonterad TV och grått golv
Exempel på ett mellanstort lantligt allrum med öppen planlösning, med en hemmabar, grå väggar, heltäckningsmatta, en väggmonterad TV och grått golv
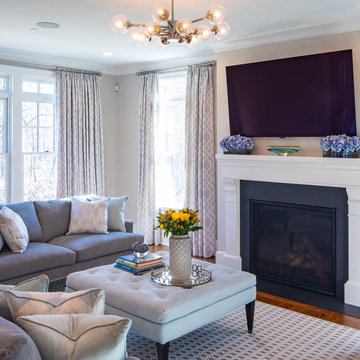
John Neitzel
Inredning av ett klassiskt stort allrum med öppen planlösning, med ett bibliotek, beige väggar, heltäckningsmatta, en standard öppen spis, en spiselkrans i sten, en väggmonterad TV och grått golv
Inredning av ett klassiskt stort allrum med öppen planlösning, med ett bibliotek, beige väggar, heltäckningsmatta, en standard öppen spis, en spiselkrans i sten, en väggmonterad TV och grått golv
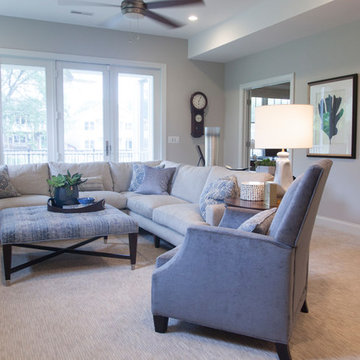
Interior designer Emily Hughes, IIDA, helped her clients from Florida create a light and airy feel for their Iowa City town house. The couple requested a casual, elegant style incorporating durable, cleanable finishes, fabrics and furnishings. Artwork, rugs, furnishings, window treatments and interior design by Emily Hughes at The Mansion. The floors are a maple stained in a warm gray-brown, provided by Grays Hardwood. Tile/Stone and carpets: Randy's Carpets. Kitchen, bath and bar cabinets/counter tops: Kitchens by Design. Builder/Developer: Jeff Hendrickson. Lighting/Fans: Light Expressions by Shaw. Paint: Sherwin Williams Agreeable Gray. Photography: Jaimy Ellis.
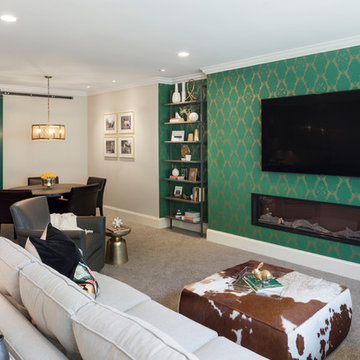
Spacecrafting Photography
Idéer för ett klassiskt allrum med öppen planlösning, med gröna väggar, heltäckningsmatta, en bred öppen spis, en väggmonterad TV och grått golv
Idéer för ett klassiskt allrum med öppen planlösning, med gröna väggar, heltäckningsmatta, en bred öppen spis, en väggmonterad TV och grått golv
8 411 foton på allrum med öppen planlösning, med heltäckningsmatta
5