8 411 foton på allrum med öppen planlösning, med heltäckningsmatta
Sortera efter:
Budget
Sortera efter:Populärt i dag
21 - 40 av 8 411 foton
Artikel 1 av 3
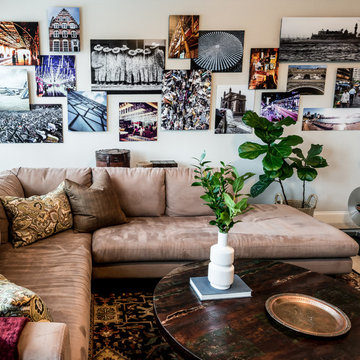
Idéer för att renovera ett mellanstort eklektiskt allrum med öppen planlösning, med vita väggar, heltäckningsmatta och beiget golv
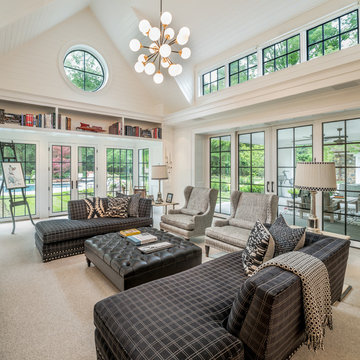
General Contractor: Porter Construction, Interiors by:Fancesca Rudin, Photography by: Angle Eye Photography
Exempel på ett stort klassiskt allrum med öppen planlösning, med ett musikrum, vita väggar, heltäckningsmatta och grått golv
Exempel på ett stort klassiskt allrum med öppen planlösning, med ett musikrum, vita väggar, heltäckningsmatta och grått golv

Chris Snook
Foto på ett stort vintage allrum med öppen planlösning, med ett spelrum, grå väggar, heltäckningsmatta, grått golv och en standard öppen spis
Foto på ett stort vintage allrum med öppen planlösning, med ett spelrum, grå väggar, heltäckningsmatta, grått golv och en standard öppen spis

Builder: Mike Schaap Builders
Photographer: Ashley Avila Photography
Both chic and sleek, this streamlined Art Modern-influenced home is the equivalent of a work of contemporary sculpture and includes many of the features of this cutting-edge style, including a smooth wall surface, horizontal lines, a flat roof and an enduring asymmetrical appeal. Updated amenities include large windows on both stories with expansive views that make it perfect for lakefront lots, with stone accents, floor plan and overall design that are anything but traditional.
Inside, the floor plan is spacious and airy. The 2,200-square foot first level features an open plan kitchen and dining area, a large living room with two story windows, a convenient laundry room and powder room and an inviting screened in porch that measures almost 400 square feet perfect for reading or relaxing. The three-car garage is also oversized, with almost 1,000 square feet of storage space. The other levels are equally roomy, with almost 2,000 square feet of living space in the lower level, where a family room with 10-foot ceilings, guest bedroom and bath, game room with shuffleboard and billiards are perfect for entertaining. Upstairs, the second level has more than 2,100 square feet and includes a large master bedroom suite complete with a spa-like bath with double vanity, a playroom and two additional family bedrooms with baths.
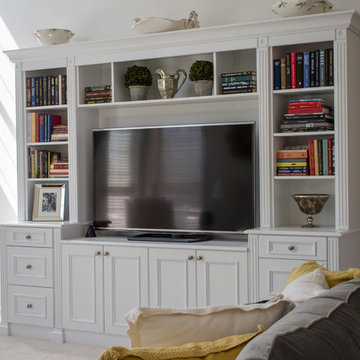
Photography courtesy of Andrea Jones
Idéer för att renovera ett stort vintage allrum med öppen planlösning, med vita väggar, heltäckningsmatta och en fristående TV
Idéer för att renovera ett stort vintage allrum med öppen planlösning, med vita väggar, heltäckningsmatta och en fristående TV
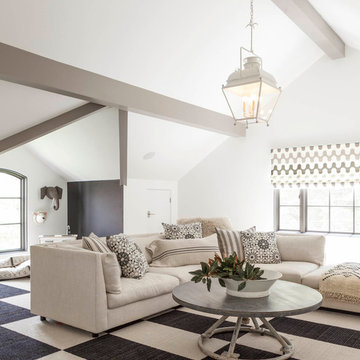
Inspiration för ett stort vintage allrum med öppen planlösning, med vita väggar, heltäckningsmatta och flerfärgat golv

Lake Front Country Estate Family Room, design by Tom Markalunas, built by Resort Custom Homes. Photography by Rachael Boling.
Idéer för att renovera ett mycket stort vintage allrum med öppen planlösning, med vita väggar, heltäckningsmatta och en väggmonterad TV
Idéer för att renovera ett mycket stort vintage allrum med öppen planlösning, med vita väggar, heltäckningsmatta och en väggmonterad TV
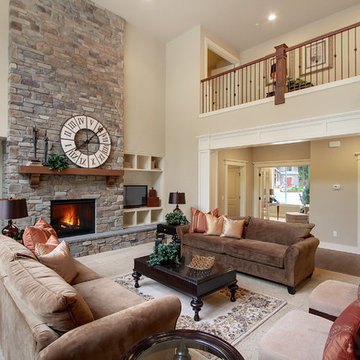
Idéer för amerikanska allrum med öppen planlösning, med beige väggar, heltäckningsmatta, en standard öppen spis och en spiselkrans i sten

The family room has room to invite the entire family and friends for a get together. The view, fireplace and AV amenities will keep your family at home.
AMG Marketing Inc.
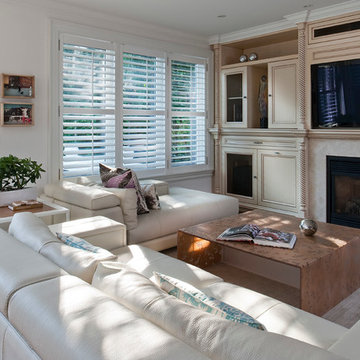
Jill Greaves Design Contemporary Residence Family Room with custom cabinetry, ivory leather soda and custom coffee table with coordinating side table of 3Form material.
Photography by Philip Castleton
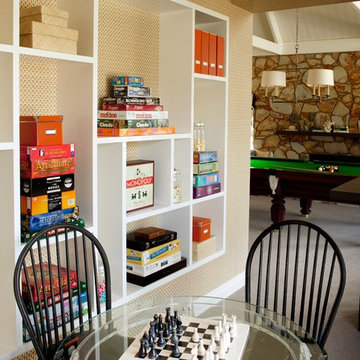
Foto på ett mellanstort vintage allrum med öppen planlösning, med heltäckningsmatta
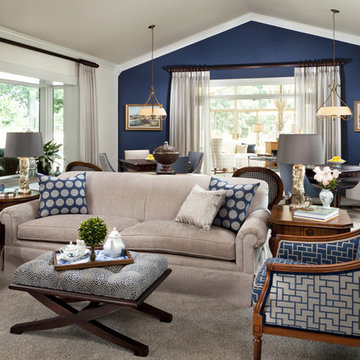
Klassisk inredning av ett mellanstort allrum med öppen planlösning, med heltäckningsmatta och flerfärgade väggar
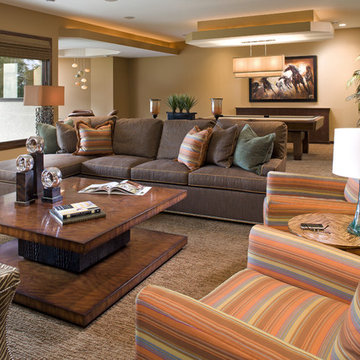
This warm, rich space has ample seating with the sectional, lounge chairs and ottomans. Whether it is watching the big game, playing pool or dealing poker, this room provides many centers of activity. Continuing the cinnamon, chocolate and turquoise colors from other areas of the home, designer Brandi Hagen gave the spaces continuity. The wet bar features custom cabinetry of rift-cut oak and an island with a Palomino stone top in an antiqued finish. Contemporary bent wood stools add an element of fun.
To learn more about projects from Eminent Interior Design, click on the following link:
http://eminentid.com/
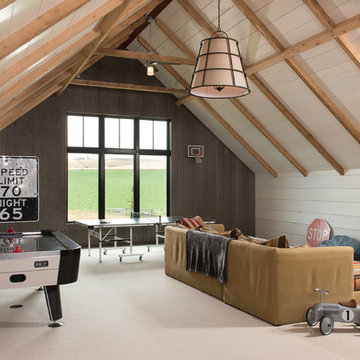
Locati Architects, LongViews Studio
Bild på ett mycket stort lantligt allrum med öppen planlösning, med ett spelrum, vita väggar, heltäckningsmatta, en väggmonterad TV och beiget golv
Bild på ett mycket stort lantligt allrum med öppen planlösning, med ett spelrum, vita väggar, heltäckningsmatta, en väggmonterad TV och beiget golv
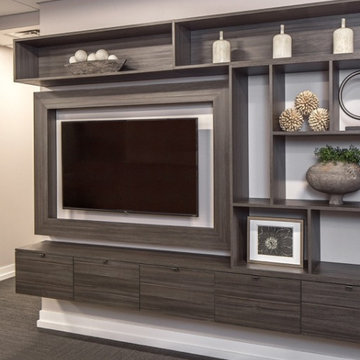
Klassisk inredning av ett mellanstort allrum med öppen planlösning, med grå väggar, heltäckningsmatta, en inbyggd mediavägg och grått golv

This open floor plan family room for a family of four—two adults and two children was a dream to design. I wanted to create harmony and unity in the space bringing the outdoors in. My clients wanted a space that they could, lounge, watch TV, play board games and entertain guest in. They had two requests: one—comfortable and two—inviting. They are a family that loves sports and spending time with each other.
One of the challenges I tackled first was the 22 feet ceiling height and wall of windows. I decided to give this room a Contemporary Rustic Style. Using scale and proportion to identify the inadequacy between the height of the built-in and fireplace in comparison to the wall height was the next thing to tackle. Creating a focal point in the room created balance in the room. The addition of the reclaimed wood on the wall and furniture helped achieve harmony and unity between the elements in the room combined makes a balanced, harmonious complete space.
Bringing the outdoors in and using repetition of design elements like color throughout the room, texture in the accent pillows, rug, furniture and accessories and shape and form was how I achieved harmony. I gave my clients a space to entertain, lounge, and have fun in that reflected their lifestyle.
Photography by Haigwood Studios
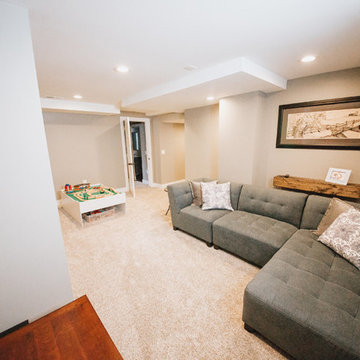
Exempel på ett mellanstort klassiskt allrum med öppen planlösning, med ett spelrum, beige väggar, heltäckningsmatta och beiget golv
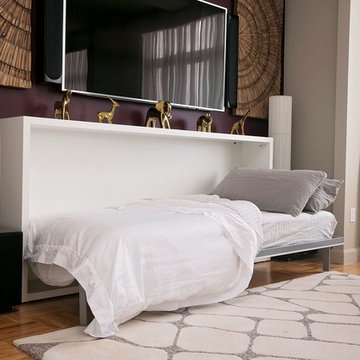
Alexey Gold-Dvoryadkin
Inredning av ett modernt stort allrum med öppen planlösning, med lila väggar, heltäckningsmatta och en väggmonterad TV
Inredning av ett modernt stort allrum med öppen planlösning, med lila väggar, heltäckningsmatta och en väggmonterad TV
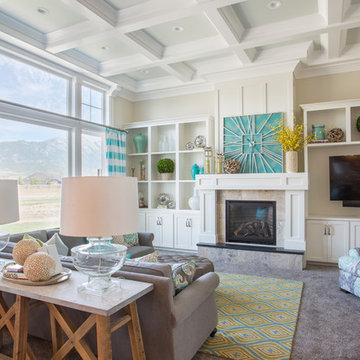
Nick Bayless
Idéer för att renovera ett maritimt allrum med öppen planlösning, med beige väggar, heltäckningsmatta, en standard öppen spis, en spiselkrans i trä och en inbyggd mediavägg
Idéer för att renovera ett maritimt allrum med öppen planlösning, med beige väggar, heltäckningsmatta, en standard öppen spis, en spiselkrans i trä och en inbyggd mediavägg
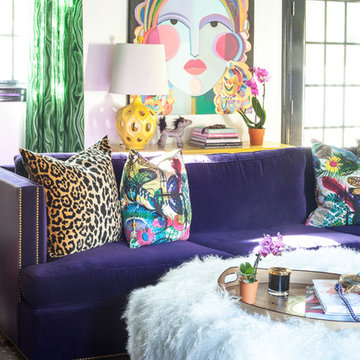
Mekenzie France
Eklektisk inredning av ett allrum med öppen planlösning, med vita väggar, heltäckningsmatta och en inbyggd mediavägg
Eklektisk inredning av ett allrum med öppen planlösning, med vita väggar, heltäckningsmatta och en inbyggd mediavägg
8 411 foton på allrum med öppen planlösning, med heltäckningsmatta
2