1 920 foton på allrum med öppen planlösning, med kalkstensgolv
Sortera efter:
Budget
Sortera efter:Populärt i dag
161 - 180 av 1 920 foton
Artikel 1 av 3
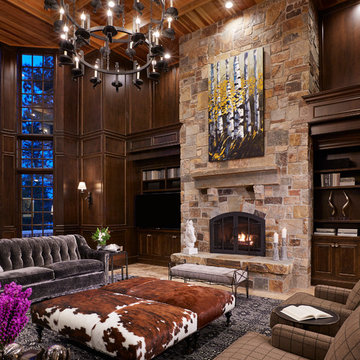
Martha O'Hara Interiors, Interior Design & Photo Styling | Corey Gaffer, Photography | Please Note: All “related,” “similar,” and “sponsored” products tagged or listed by Houzz are not actual products pictured. They have not been approved by Martha O’Hara Interiors nor any of the professionals credited. For information about our work, please contact design@oharainteriors.com.
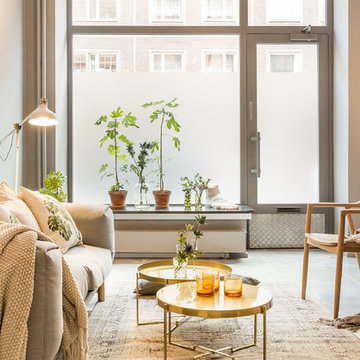
Idéer för ett mellanstort nordiskt allrum med öppen planlösning, med grå väggar, ett finrum och kalkstensgolv
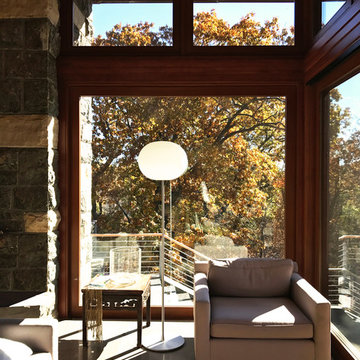
One end of the Great Room looks past the fireplace to the entry stair
Photo credit: Angelo Caranese
Inspiration för ett stort orientaliskt allrum med öppen planlösning, med kalkstensgolv, en standard öppen spis och en spiselkrans i sten
Inspiration för ett stort orientaliskt allrum med öppen planlösning, med kalkstensgolv, en standard öppen spis och en spiselkrans i sten
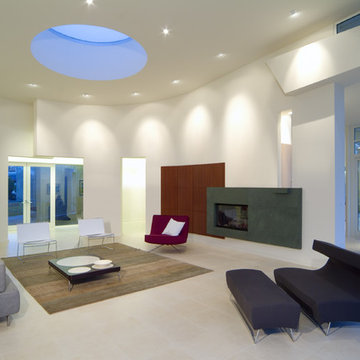
Inspiration för ett stort funkis allrum med öppen planlösning, med ett finrum, vita väggar, kalkstensgolv, en bred öppen spis och en spiselkrans i betong
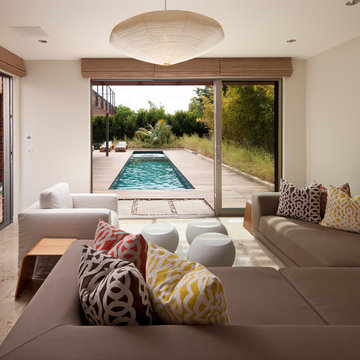
Photo: Jim Bartsch Photography
Idéer för ett mellanstort modernt allrum med öppen planlösning, med ett finrum, vita väggar och kalkstensgolv
Idéer för ett mellanstort modernt allrum med öppen planlösning, med ett finrum, vita väggar och kalkstensgolv
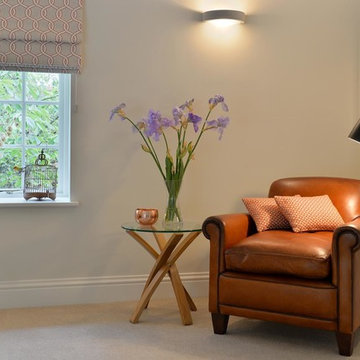
It's difficult to imagine that this beautiful light-filled space was once a dark and draughty old barn with a leaking roof! Adjoining a Georgian farmhouse, the barn has been completely renovated and knocked through to the main house to create a large open plan family area with mezzanine level. Zoned into living and dining areas, the barn incorporates bi-folding doors on two elevations opening the space up completely to both front and rear gardens. Egyptian limestone flooring has been used for the whole downstairs area, whilst a neutral carpet has been used for the stairs and mezzanine level.
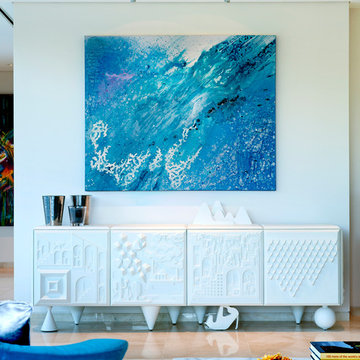
Vasco Celio
Modern inredning av ett stort allrum med öppen planlösning, med ett finrum, vita väggar och kalkstensgolv
Modern inredning av ett stort allrum med öppen planlösning, med ett finrum, vita väggar och kalkstensgolv
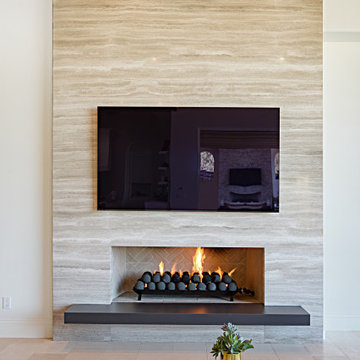
This Mediterranean fireplace received a modern makeover. We reduced the size of the tall fireplace opening to look low and sleek. A better height for viewing TV. We replaced rustic stone with a veincut silver travertine slab and went floor to ceiling. We removed the existing hearth that took up floor space and floated a new hearth with this Nero Neolith porcelain slab to give it a high contrasting modern look.
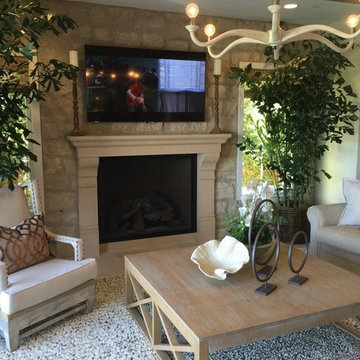
Home Automation provides personalized control of lights, shades, AV, temperature, security, and all of the technology throughout your home from your favorite device. We program button keypads, touch screens, iPads and smart phones to control functions from home or away.
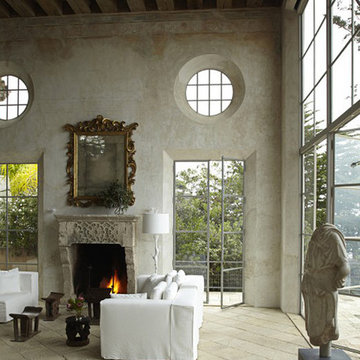
Antique limestone fireplace, architectural element, stone portals, reclaimed limestone floors, and opus sectile inlayes were all supplied by Ancient Surfaces for this one of a kind $20 million Ocean front Malibu estate that sits right on the sand.
For more information and photos of our products please visit us at: www.AncientSurfaces.com
or call us at: (212) 461-0245
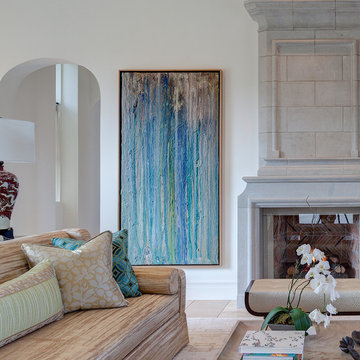
Foto på ett mycket stort medelhavsstil allrum med öppen planlösning, med ett finrum, vita väggar, kalkstensgolv, en standard öppen spis och en spiselkrans i sten
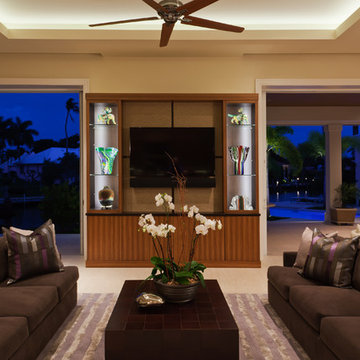
Lori Hamilton Photography
Exempel på ett modernt allrum med öppen planlösning, med en väggmonterad TV, beige väggar och kalkstensgolv
Exempel på ett modernt allrum med öppen planlösning, med en väggmonterad TV, beige väggar och kalkstensgolv
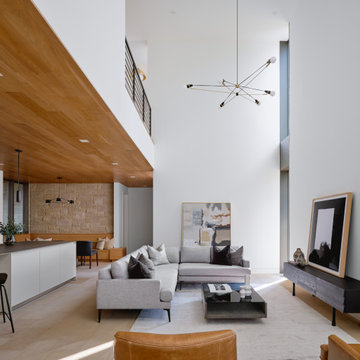
Open concept living room with large windows, vaulted ceiling, white walls, and beige stone floors.
Idéer för att renovera ett stort funkis allrum med öppen planlösning, med vita väggar, kalkstensgolv och beiget golv
Idéer för att renovera ett stort funkis allrum med öppen planlösning, med vita väggar, kalkstensgolv och beiget golv
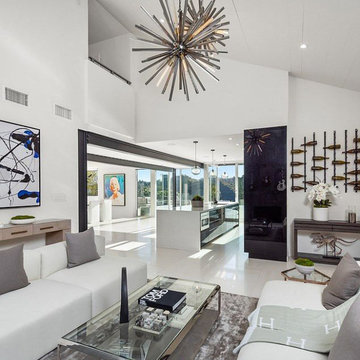
Tucked off to the side of the kitchen is the double height family room
Foto på ett mellanstort funkis allrum med öppen planlösning, med ett musikrum, vita väggar, kalkstensgolv, en standard öppen spis, en spiselkrans i sten, en väggmonterad TV och vitt golv
Foto på ett mellanstort funkis allrum med öppen planlösning, med ett musikrum, vita väggar, kalkstensgolv, en standard öppen spis, en spiselkrans i sten, en väggmonterad TV och vitt golv
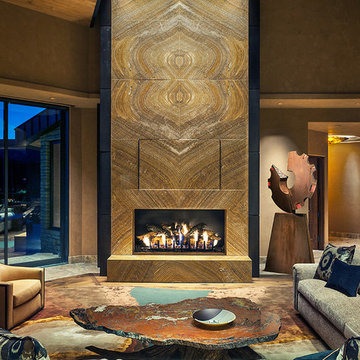
Mark Boisclair Photography, Architecture: Kilbane Architects, Scottsdale. Contractor: Joel Detar, Interior Design: Susie Hersker and Elaine Ryckman, custom area rug: Scott Group.Fabulous 17' tall fireplace with 4-way quad book matched onyx. Pattern matches on sides and hearth, as well as when TV doors are open.
venetian plaster walls, wood ceiling, hardwood floor with stone tile border, Petrified wood coffee table, custom hand made rug,
Slab stone fabrication by Stockett Tile and Granite, Phoenix..
Architecture: Kilbane Architects, Scottsdale
Contractor: Joel Detar
Sculpture: Slater Sculpture, Phoenix
Interior Design: Susie Hersker and Elaine Ryckman
Project designed by Susie Hersker’s Scottsdale interior design firm Design Directives. Design Directives is active in Phoenix, Paradise Valley, Cave Creek, Carefree, Sedona, and beyond.
For more about Design Directives, click here: https://susanherskerasid.com/
To learn more about this project, click here: https://susanherskerasid.com/sedona/
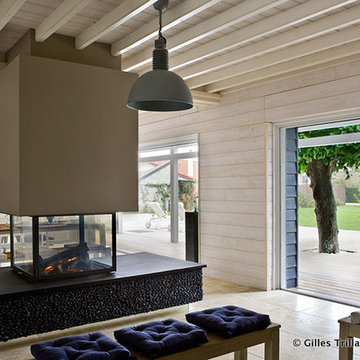
Gilles Trillard
Foto på ett stort eklektiskt allrum med öppen planlösning, med beige väggar, kalkstensgolv, en spiselkrans i sten, en hängande öppen spis och beiget golv
Foto på ett stort eklektiskt allrum med öppen planlösning, med beige väggar, kalkstensgolv, en spiselkrans i sten, en hängande öppen spis och beiget golv
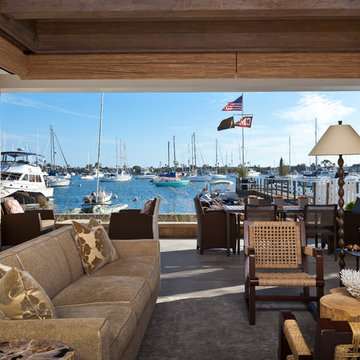
Mark Lohman Photography
Foto på ett mellanstort maritimt allrum med öppen planlösning, med en hemmabar, vita väggar, kalkstensgolv, en standard öppen spis, en spiselkrans i sten, en väggmonterad TV och beiget golv
Foto på ett mellanstort maritimt allrum med öppen planlösning, med en hemmabar, vita väggar, kalkstensgolv, en standard öppen spis, en spiselkrans i sten, en väggmonterad TV och beiget golv
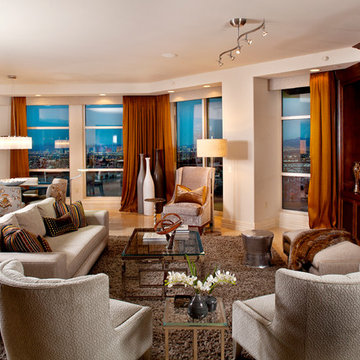
Jim K. Decker, Photographer
A variety of taupe and grey upholstered pieces create a comfy Great Room...The copper drapery panels add drama and warmth as well as relate to the focal point artwork over the buffet...
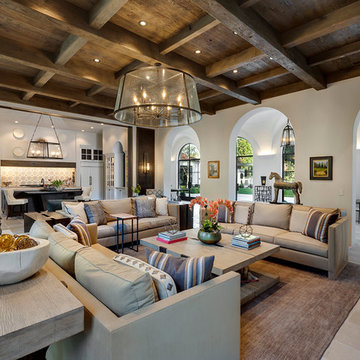
Idéer för mycket stora medelhavsstil allrum med öppen planlösning, med vita väggar, kalkstensgolv och grått golv
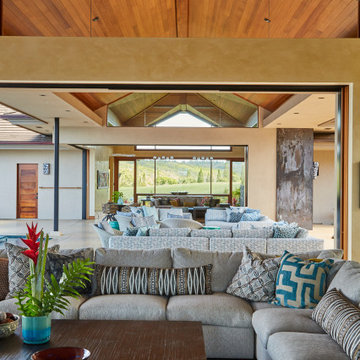
Great Room - Grand Lanai - Entertainment Room
Inspiration för ett mycket stort funkis allrum med öppen planlösning, med flerfärgade väggar, kalkstensgolv, en inbyggd mediavägg och flerfärgat golv
Inspiration för ett mycket stort funkis allrum med öppen planlösning, med flerfärgade väggar, kalkstensgolv, en inbyggd mediavägg och flerfärgat golv
1 920 foton på allrum med öppen planlösning, med kalkstensgolv
9