1 920 foton på allrum med öppen planlösning, med kalkstensgolv
Sortera efter:
Budget
Sortera efter:Populärt i dag
141 - 160 av 1 920 foton
Artikel 1 av 3
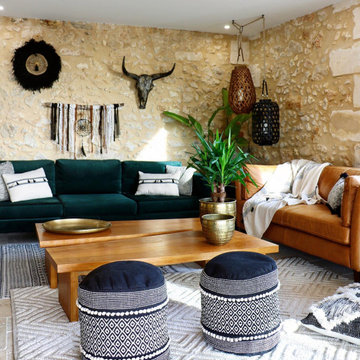
Idéer för stora amerikanska allrum med öppen planlösning, med ett finrum, vita väggar och kalkstensgolv
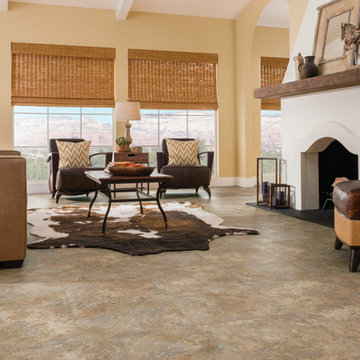
Foto på ett mellanstort amerikanskt allrum med öppen planlösning, med ett finrum, beige väggar, kalkstensgolv, en standard öppen spis, en spiselkrans i gips och beiget golv
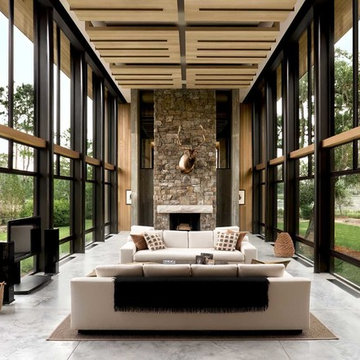
Bild på ett stort funkis allrum med öppen planlösning, med ett finrum, beige väggar, kalkstensgolv, en standard öppen spis och en spiselkrans i sten
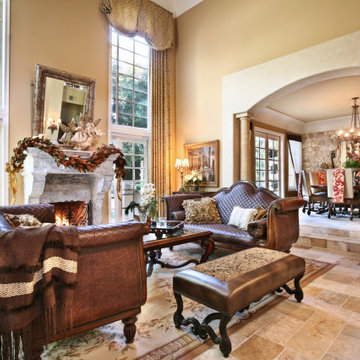
Mediterranean style living room with hand carved stone fireplace mantel, Tuscan cladding and limestone tile Barre Gray flooring.
Medelhavsstil inredning av ett stort allrum med öppen planlösning, med ett finrum, kalkstensgolv, en standard öppen spis, en spiselkrans i sten och flerfärgat golv
Medelhavsstil inredning av ett stort allrum med öppen planlösning, med ett finrum, kalkstensgolv, en standard öppen spis, en spiselkrans i sten och flerfärgat golv
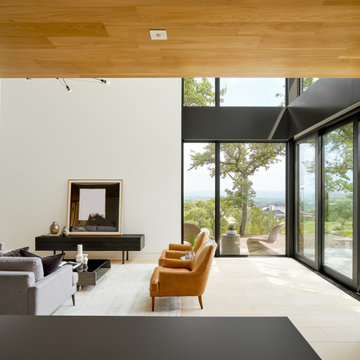
Open concept living room with large windows, vaulted ceiling, white walls, and beige stone floors.
Inredning av ett modernt stort allrum med öppen planlösning, med vita väggar, kalkstensgolv och beiget golv
Inredning av ett modernt stort allrum med öppen planlösning, med vita väggar, kalkstensgolv och beiget golv
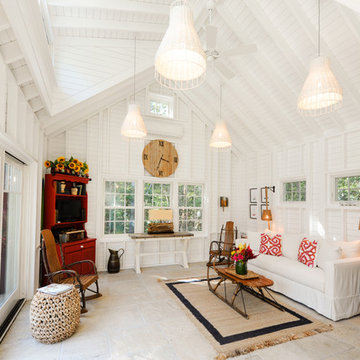
Bild på ett maritimt allrum med öppen planlösning, med vita väggar, kalkstensgolv och beiget golv
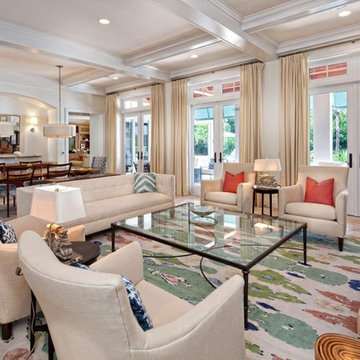
Ron Rosenzweig Photography
Idéer för ett stort klassiskt allrum med öppen planlösning, med vita väggar och kalkstensgolv
Idéer för ett stort klassiskt allrum med öppen planlösning, med vita väggar och kalkstensgolv
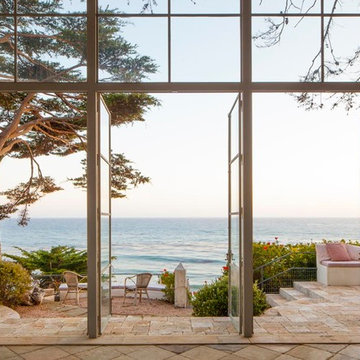
Antique limestone fireplace, architectural element, stone portals, reclaimed limestone floors, and opus sectile inlayes were all supplied by Ancient Surfaces for this one of a kind $20 million Ocean front Malibu estate that sits right on the sand.
For more information and photos of our products please visit us at: www.AncientSurfaces.com
or call us at: (212) 461-0245
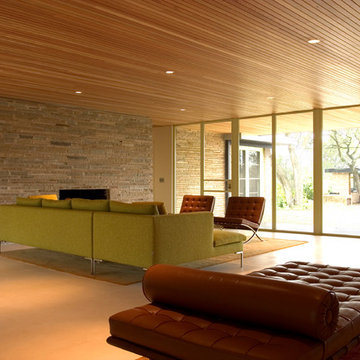
Wood ceilings give the room some warmth.
Modern inredning av ett allrum med öppen planlösning, med ett finrum, kalkstensgolv och beige väggar
Modern inredning av ett allrum med öppen planlösning, med ett finrum, kalkstensgolv och beige väggar
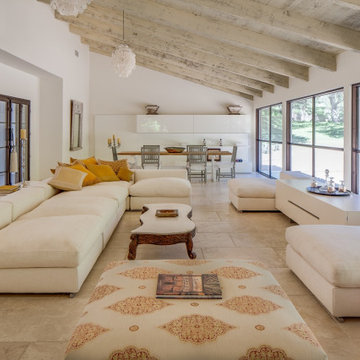
Lounge with white matt lacquer buffet and linen upholstered furnishings.
Idéer för ett stort medelhavsstil allrum med öppen planlösning, med kalkstensgolv, beiget golv och vita väggar
Idéer för ett stort medelhavsstil allrum med öppen planlösning, med kalkstensgolv, beiget golv och vita väggar
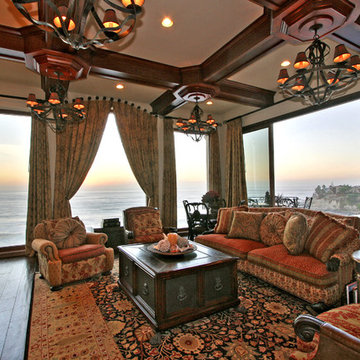
The beautiful living room decorated with red sofas and an oriental rug. The sliding glass doors open onto the lanai where the infinity edge pool blends into the horizon. The coffer ceiling is framed with wood and the room is lighted by giant chandeliers.
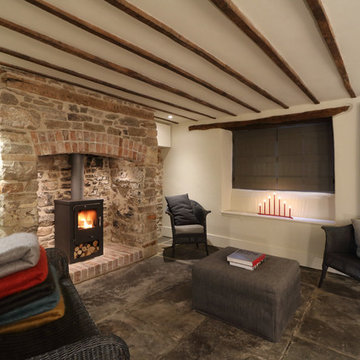
Inspiration för ett litet lantligt allrum med öppen planlösning, med kalkstensgolv, en öppen vedspis och en spiselkrans i sten
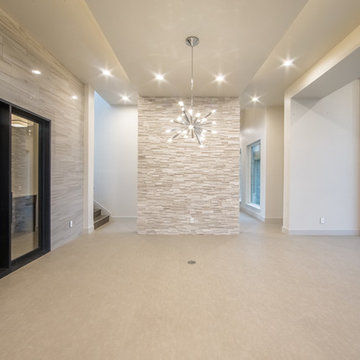
Exempel på ett stort modernt allrum med öppen planlösning, med vita väggar, kalkstensgolv, en standard öppen spis och en spiselkrans i trä
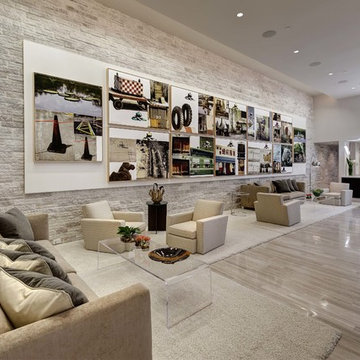
Azalea is The 2012 New American Home as commissioned by the National Association of Home Builders and was featured and shown at the International Builders Show and in Florida Design Magazine, Volume 22; No. 4; Issue 24-12. With 4,335 square foot of air conditioned space and a total under roof square footage of 5,643 this home has four bedrooms, four full bathrooms, and two half bathrooms. It was designed and constructed to achieve the highest level of “green” certification while still including sophisticated technology such as retractable window shades, motorized glass doors and a high-tech surveillance system operable just by the touch of an iPad or iPhone. This showcase residence has been deemed an “urban-suburban” home and happily dwells among single family homes and condominiums. The two story home brings together the indoors and outdoors in a seamless blend with motorized doors opening from interior space to the outdoor space. Two separate second floor lounge terraces also flow seamlessly from the inside. The front door opens to an interior lanai, pool, and deck while floor-to-ceiling glass walls reveal the indoor living space. An interior art gallery wall is an entertaining masterpiece and is completed by a wet bar at one end with a separate powder room. The open kitchen welcomes guests to gather and when the floor to ceiling retractable glass doors are open the great room and lanai flow together as one cohesive space. A summer kitchen takes the hospitality poolside.
Awards:
2012 Golden Aurora Award – “Best of Show”, Southeast Building Conference
– Grand Aurora Award – “Best of State” – Florida
– Grand Aurora Award – Custom Home, One-of-a-Kind $2,000,001 – $3,000,000
– Grand Aurora Award – Green Construction Demonstration Model
– Grand Aurora Award – Best Energy Efficient Home
– Grand Aurora Award – Best Solar Energy Efficient House
– Grand Aurora Award – Best Natural Gas Single Family Home
– Aurora Award, Green Construction – New Construction over $2,000,001
– Aurora Award – Best Water-Wise Home
– Aurora Award – Interior Detailing over $2,000,001
2012 Parade of Homes – “Grand Award Winner”, HBA of Metro Orlando
– First Place – Custom Home
2012 Major Achievement Award, HBA of Metro Orlando
– Best Interior Design
2012 Orlando Home & Leisure’s:
– Outdoor Living Space of the Year
– Specialty Room of the Year
2012 Gold Nugget Awards, Pacific Coast Builders Conference
– Grand Award, Indoor/Outdoor Space
– Merit Award, Best Custom Home 3,000 – 5,000 sq. ft.
2012 Design Excellence Awards, Residential Design & Build magazine
– Best Custom Home 4,000 – 4,999 sq ft
– Best Green Home
– Best Outdoor Living
– Best Specialty Room
– Best Use of Technology
2012 Residential Coverings Award, Coverings Show
2012 AIA Orlando Design Awards
– Residential Design, Award of Merit
– Sustainable Design, Award of Merit
2012 American Residential Design Awards, AIBD
– First Place – Custom Luxury Homes, 4,001 – 5,000 sq ft
– Second Place – Green Design
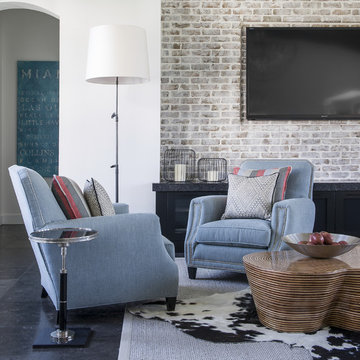
Stephen Allen Photography
Foto på ett stort eklektiskt allrum med öppen planlösning, med vita väggar, en väggmonterad TV, ett finrum och kalkstensgolv
Foto på ett stort eklektiskt allrum med öppen planlösning, med vita väggar, en väggmonterad TV, ett finrum och kalkstensgolv
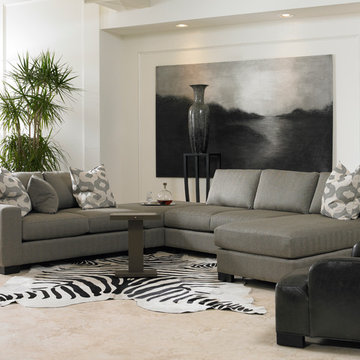
Inredning av ett modernt mellanstort allrum med öppen planlösning, med vita väggar, kalkstensgolv och beiget golv
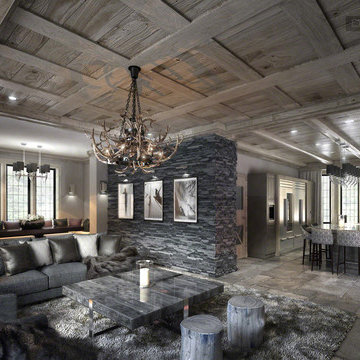
We creatively extended this property enormously using considered space planning. The owners' style for this country residence was to lean considerably on the luxurious textures of a ultra high-end ski chalet. The family area flows through to the Kitchen dining at the far end.
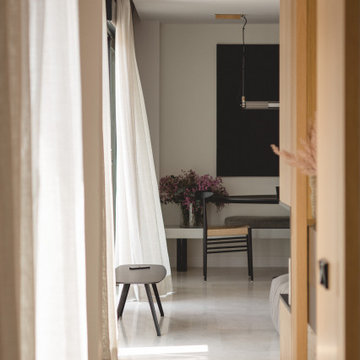
Idéer för mellanstora funkis allrum med öppen planlösning, med vita väggar, kalkstensgolv och en väggmonterad TV
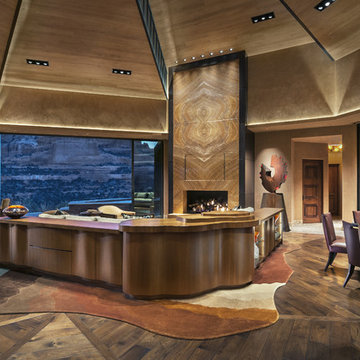
Enormous Great room with book matched, slab onyx fireplace, octagonal shape. Photo Mark Boisclair Architecture: Kilbane ARchitects Contractor: Joel Detar Interior Design: Susie Hersker and Elaine Ryckman Sculpture: Gary Slater
Project designed by Susie Hersker’s Scottsdale interior design firm Design Directives. Design Directives is active in Phoenix, Paradise Valley, Cave Creek, Carefree, Sedona, and beyond.
For more about Design Directives, click here: https://susanherskerasid.com/
To learn more about this project, click here: https://susanherskerasid.com/sedona/
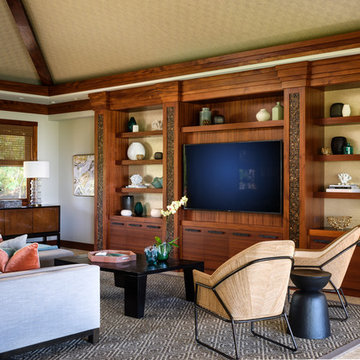
Photography by Living Maui Media
Inspiration för stora exotiska allrum med öppen planlösning, med beige väggar, kalkstensgolv och en inbyggd mediavägg
Inspiration för stora exotiska allrum med öppen planlösning, med beige väggar, kalkstensgolv och en inbyggd mediavägg
1 920 foton på allrum med öppen planlösning, med kalkstensgolv
8