1 920 foton på allrum med öppen planlösning, med kalkstensgolv
Sortera efter:
Budget
Sortera efter:Populärt i dag
61 - 80 av 1 920 foton
Artikel 1 av 3
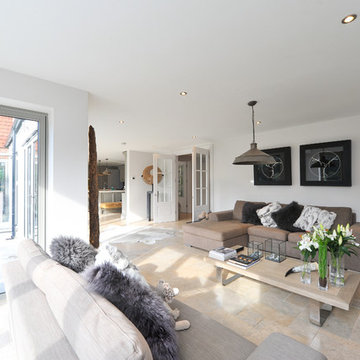
Overview
Extension and complete refurbishment.
The Brief
The existing house had very shallow rooms with a need for more depth throughout the property by extending into the rear garden which is large and south facing. We were to look at extending to the rear and to the end of the property, where we had redundant garden space, to maximise the footprint and yield a series of WOW factor spaces maximising the value of the house.
The brief requested 4 bedrooms plus a luxurious guest space with separate access; large, open plan living spaces with large kitchen/entertaining area, utility and larder; family bathroom space and a high specification ensuite to two bedrooms. In addition, we were to create balconies overlooking a beautiful garden and design a ‘kerb appeal’ frontage facing the sought-after street location.
Buildings of this age lend themselves to use of natural materials like handmade tiles, good quality bricks and external insulation/render systems with timber windows. We specified high quality materials to achieve a highly desirable look which has become a hit on Houzz.
Our Solution
One of our specialisms is the refurbishment and extension of detached 1930’s properties.
Taking the existing small rooms and lack of relationship to a large garden we added a double height rear extension to both ends of the plan and a new garage annex with guest suite.
We wanted to create a view of, and route to the garden from the front door and a series of living spaces to meet our client’s needs. The front of the building needed a fresh approach to the ordinary palette of materials and we re-glazed throughout working closely with a great build team.
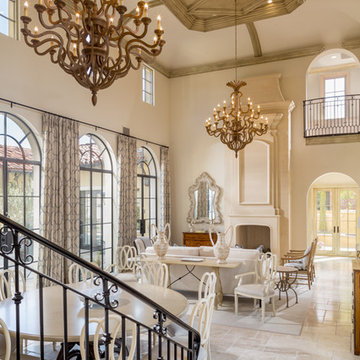
Medelhavsstil inredning av ett mellanstort allrum med öppen planlösning, med ett finrum, beige väggar, kalkstensgolv, en standard öppen spis och en spiselkrans i sten
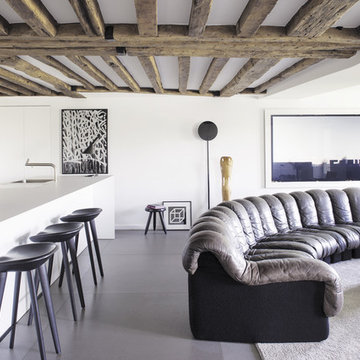
Jean-François Jaussaud
Idéer för mellanstora funkis allrum med öppen planlösning, med en hemmabar, vita väggar och kalkstensgolv
Idéer för mellanstora funkis allrum med öppen planlösning, med en hemmabar, vita väggar och kalkstensgolv

Modern rustic living room at a former miner's cottage
design storey architects
Idéer för små lantliga allrum med öppen planlösning, med vita väggar, kalkstensgolv, en standard öppen spis och en spiselkrans i sten
Idéer för små lantliga allrum med öppen planlösning, med vita väggar, kalkstensgolv, en standard öppen spis och en spiselkrans i sten

Conversion and renovation of a Grade II listed barn into a bright contemporary home
Foto på ett stort lantligt allrum med öppen planlösning, med vita väggar, kalkstensgolv, en dubbelsidig öppen spis, en spiselkrans i metall och vitt golv
Foto på ett stort lantligt allrum med öppen planlösning, med vita väggar, kalkstensgolv, en dubbelsidig öppen spis, en spiselkrans i metall och vitt golv
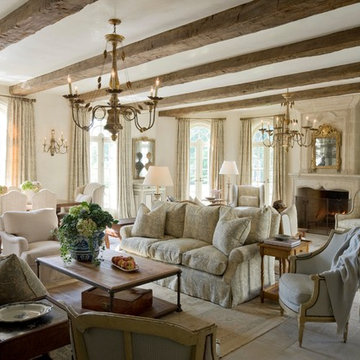
A lovely French Provencal styled home adorned with reclaimed antique limestone floors.
The formal living room showcases a breathtaking 18th century antique French limestone fireplace with a trumeaux over-mantle.
The dark wood exposed wood beams are original and were salvaged from France.
The furniture, lighting fixtures and shades were selected by the designer Kara Childress and her client.
http://www.ancientsurfaces.com/Millenium-Planks.html
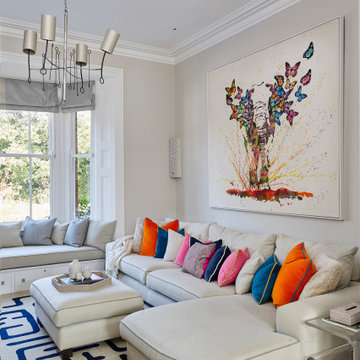
The Snug off the kitchen with some striking features including a custom rug from Jennifer Manners, an original artwork we commissioned by Dom Pattinson and the Lollipop chandelier from Porta Romana.
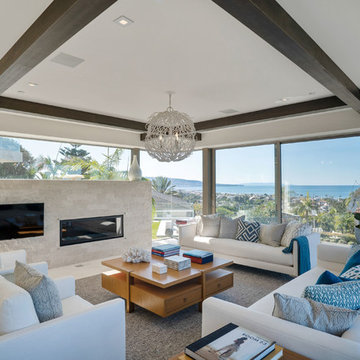
Idéer för ett stort maritimt allrum med öppen planlösning, med vita väggar, kalkstensgolv, en spiselkrans i sten, en bred öppen spis och en väggmonterad TV
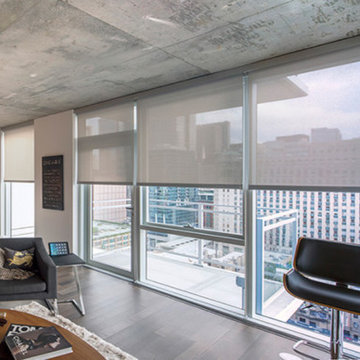
Motorized Solar Shades
Exempel på ett stort modernt allrum med öppen planlösning, med ett finrum, vita väggar, kalkstensgolv och vitt golv
Exempel på ett stort modernt allrum med öppen planlösning, med ett finrum, vita väggar, kalkstensgolv och vitt golv
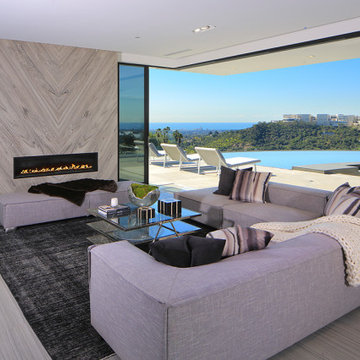
Inspiration för ett stort funkis allrum med öppen planlösning, med ett finrum, vita väggar, kalkstensgolv, en bred öppen spis, en spiselkrans i sten, en väggmonterad TV och grått golv

Located near the base of Scottsdale landmark Pinnacle Peak, the Desert Prairie is surrounded by distant peaks as well as boulder conservation easements. This 30,710 square foot site was unique in terrain and shape and was in close proximity to adjacent properties. These unique challenges initiated a truly unique piece of architecture.
Planning of this residence was very complex as it weaved among the boulders. The owners were agnostic regarding style, yet wanted a warm palate with clean lines. The arrival point of the design journey was a desert interpretation of a prairie-styled home. The materials meet the surrounding desert with great harmony. Copper, undulating limestone, and Madre Perla quartzite all blend into a low-slung and highly protected home.
Located in Estancia Golf Club, the 5,325 square foot (conditioned) residence has been featured in Luxe Interiors + Design’s September/October 2018 issue. Additionally, the home has received numerous design awards.
Desert Prairie // Project Details
Architecture: Drewett Works
Builder: Argue Custom Homes
Interior Design: Lindsey Schultz Design
Interior Furnishings: Ownby Design
Landscape Architect: Greey|Pickett
Photography: Werner Segarra

Idéer för mycket stora funkis allrum med öppen planlösning, med vita väggar, kalkstensgolv, en väggmonterad TV, beiget golv, en bred öppen spis och en spiselkrans i sten
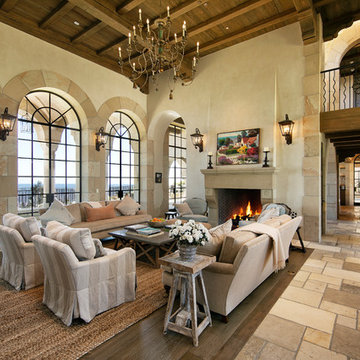
Elegant living room with both dark oak and French limestone floors, Venetian plaster walls, floor to ceiling French doors with spectacular ocean views.
Photographer: Jim Bartsch
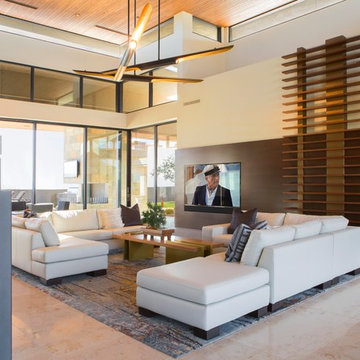
Anita Lang - IMI Design - Scottsdale, AZ
Inspiration för ett stort funkis allrum med öppen planlösning, med ett finrum, beige väggar, kalkstensgolv, en hängande öppen spis, en spiselkrans i metall och beiget golv
Inspiration för ett stort funkis allrum med öppen planlösning, med ett finrum, beige väggar, kalkstensgolv, en hängande öppen spis, en spiselkrans i metall och beiget golv
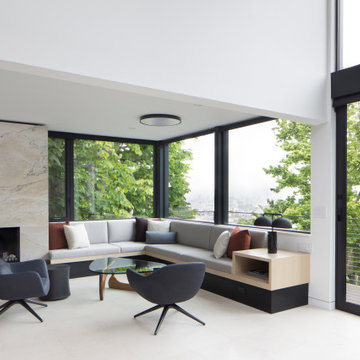
Living room corner built-in sofa with light wood trim and quartzite fireplace surround with black accents and white limestone floors over radiant heating. Cool new lighting and custom pillows and upholstery complete the arrangement.
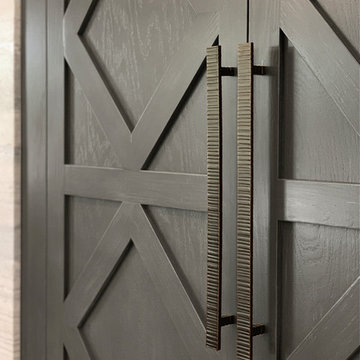
Heather Ryan, Interior Designer
H.Ryan Studio - Scottsdale, AZ
www.hryanstudio.com
Foto på ett stort vintage allrum med öppen planlösning, med vita väggar, kalkstensgolv, en standard öppen spis, en spiselkrans i sten och grått golv
Foto på ett stort vintage allrum med öppen planlösning, med vita väggar, kalkstensgolv, en standard öppen spis, en spiselkrans i sten och grått golv
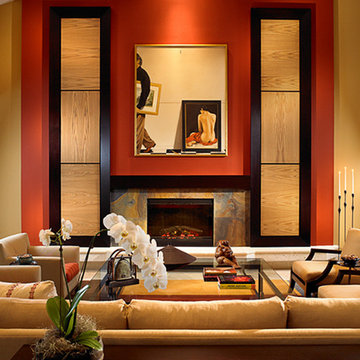
The colors for this elegant Asian inspired living room come directly from the palette of the painting that is the room's centerpiece.
Bild på ett stort orientaliskt allrum med öppen planlösning, med ett finrum, orange väggar, kalkstensgolv, en standard öppen spis och en spiselkrans i sten
Bild på ett stort orientaliskt allrum med öppen planlösning, med ett finrum, orange väggar, kalkstensgolv, en standard öppen spis och en spiselkrans i sten
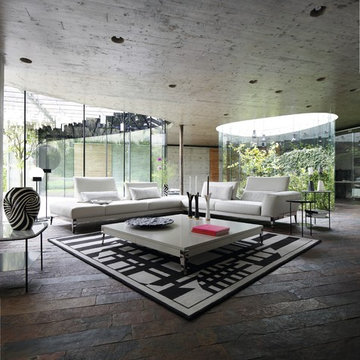
CONNEXE CORNER COMPOSITION
design Studio ROCHE BOBOIS
Upholstered in Soave leather, corrected, embossed grain, pigmented finish. Lumbar cushions in fabric. Adjustable backs with 2 depths (H.86 x D.132 cm) with rocking mechanism. Seat in polyurethane HR foam 35 kg/m3 and polyester fibre. Back in polyurethane HR foam 40 kg/m3 and polyester fibre. Padded armrests in goose feather, polyurethane foam in bi-density HR 40-22 kg/m3 and polyester fibre. Lumbar cushions in goose feather and polyester fibre. Structure in steel, solid pine and plywood. HR elastic straps suspension. Metal base in black nickel finish.
Many compositions, straight sofas and ottomans available.
Manufactured in Europe.
Dimensions: W. 333/360 x H. 76 x D. 105 cm
Other Dimensions:
5-seat sofa : W. 312 x H. 76 x D. 105 cm
Large 4-seat sofa : W. 282 x H. 76 x D. 105 cm
4-seat sofa : W. 252 x H. 76 x D. 105 cm
Large 3-seat sofa : W. 222 x H. 76 x D. 105 cm
3-seat sofa : W. 202 x H. 76 x D. 105 cm
2.5-seat sofa : W. 182 x H. 76 x D. 105 cm
Large armchair : W. 134 x H. 76 x D. 105 cm
Large armchair : W. 124 x H. 76 x D. 105 cm
Large rectangular ottoman : W. 160 x H. 37 x D. 53 cm
Square ottoman : W. 105 x H. 41 x D. 105 cm
Rectangular ottoman : W. 75 x H. 41 x D. 105 cm
This product, like all Roche Bobois pieces, can be customised with a large array of materials, colours and dimensions.
Our showroom advisors are at your disposal and will happily provide you with any additional information and advice.
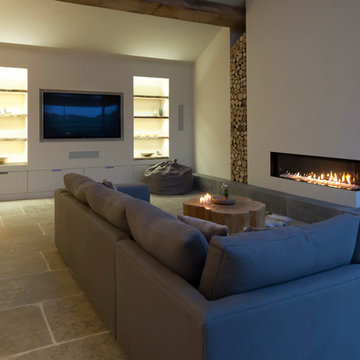
The large Lounge/Living Room extension on a total Barn Renovation in collaboration with Llama Property Developments. Complete with: Swiss Canterlevered Sky Frame Doors, M Design Gas Firebox, 65' 3D Plasma TV with surround sound, remote control Veluxes with automatic rain censors, Lutron Lighting, & Crestron Home Automation. Indian Stone Tiles with underfloor Heating, beautiful bespoke wooden elements such as Ash Tree coffee table, Black Poplar waney edged LED lit shelving, Handmade large 3mx3m sofa and beautiful Interior Design with calming colour scheme throughout.
This project has won 4 Awards.
Images by Andy Marshall Architectural & Interiors Photography.
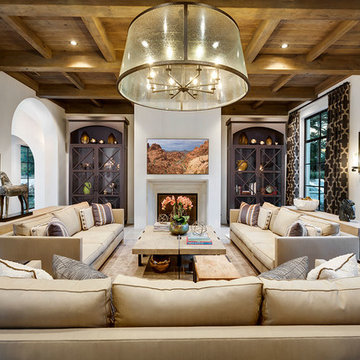
Bild på ett mycket stort medelhavsstil allrum med öppen planlösning, med vita väggar, kalkstensgolv och en väggmonterad TV
1 920 foton på allrum med öppen planlösning, med kalkstensgolv
4