1 019 foton på allrum, med TV i ett hörn
Sortera efter:
Budget
Sortera efter:Populärt i dag
141 - 160 av 1 019 foton
Artikel 1 av 2
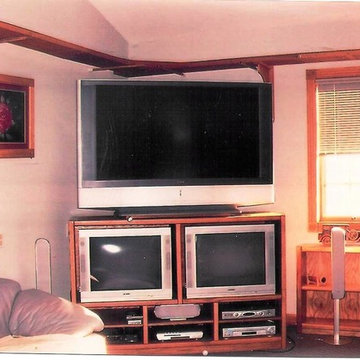
Custom made entertainment center.
Advanced Construction Enterprises
Modern inredning av ett mellanstort allrum med öppen planlösning, med vita väggar, heltäckningsmatta och TV i ett hörn
Modern inredning av ett mellanstort allrum med öppen planlösning, med vita väggar, heltäckningsmatta och TV i ett hörn
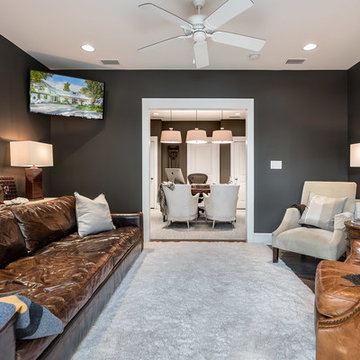
Greg Riegler Photography
Idéer för att renovera ett allrum på loftet, med bruna väggar och TV i ett hörn
Idéer för att renovera ett allrum på loftet, med bruna väggar och TV i ett hörn
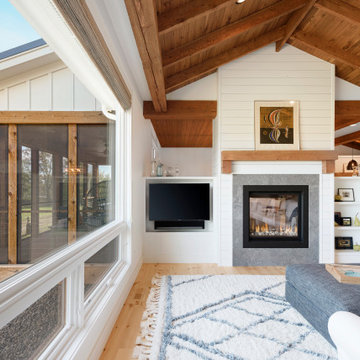
Douglas Fir tongue and groove + beams and two sided fireplace highlight this cozy, livable great room
Foto på ett mellanstort lantligt allrum med öppen planlösning, med vita väggar, ljust trägolv, en dubbelsidig öppen spis, en spiselkrans i betong, TV i ett hörn och brunt golv
Foto på ett mellanstort lantligt allrum med öppen planlösning, med vita väggar, ljust trägolv, en dubbelsidig öppen spis, en spiselkrans i betong, TV i ett hörn och brunt golv
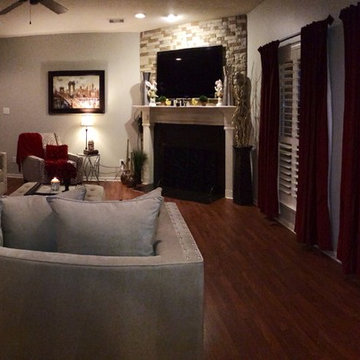
Lidia Ferufino
Idéer för stora vintage avskilda allrum, med grå väggar, mörkt trägolv, en öppen hörnspis, en spiselkrans i trä, TV i ett hörn och brunt golv
Idéer för stora vintage avskilda allrum, med grå väggar, mörkt trägolv, en öppen hörnspis, en spiselkrans i trä, TV i ett hörn och brunt golv
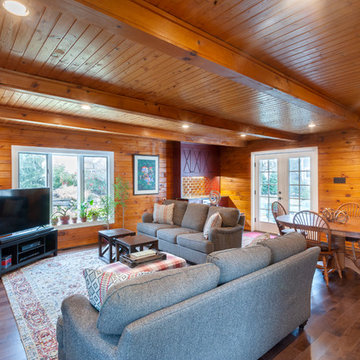
The clients' own furniture was given new life in the updated rooms. A,n area rug cocktail ottoman and cube tables were added to enhance and complete the space
A mirrored wall that divided the family room from the laundry area were removed and a French replaced a single door to the back yard.
A custom bar was added for entertaining
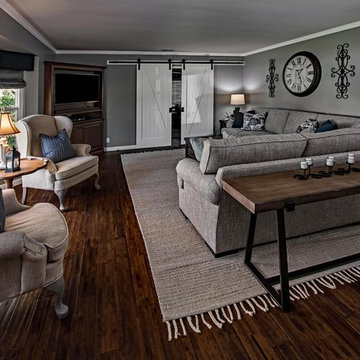
Bild på ett mellanstort lantligt avskilt allrum, med grå väggar, mörkt trägolv, TV i ett hörn och brunt golv
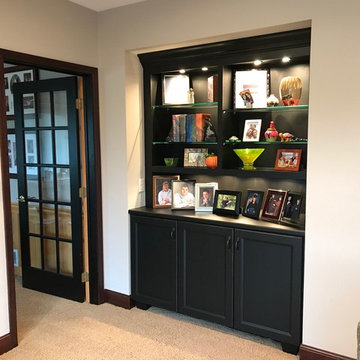
-The main floor of this 1980's Bloomington home underwent a complete transformation. The decision to eliminate the formal living room and replace it with the dinning room created the space to make this stunning design possible. Removing a wall and expanding the kitchen into the space where the dining room used to be created a large 30 x 13 footprint to build this impressive kitchen that incorporates both granite & hardwood counter tops, beautiful cherry cabinetry and lots of natural sunlight. We built an archway between the kitchen and dinning room adding a touch of character. We also removed the railing separating the kitchen from the family room. The kitchen, dining room and entryway were all updated with stained hardwood floors.
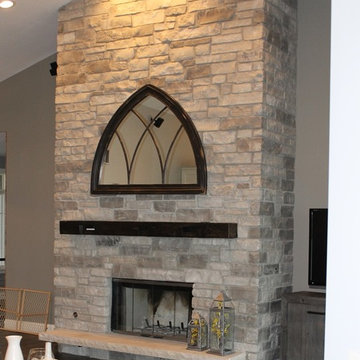
Stone Fireplace with Floating Hearth
Inspiration för mellanstora amerikanska allrum med öppen planlösning, med en standard öppen spis, en spiselkrans i sten, beige väggar, mellanmörkt trägolv och TV i ett hörn
Inspiration för mellanstora amerikanska allrum med öppen planlösning, med en standard öppen spis, en spiselkrans i sten, beige väggar, mellanmörkt trägolv och TV i ett hörn
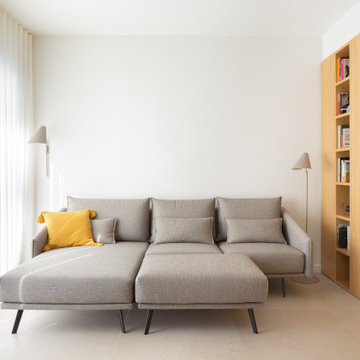
Foto på ett mellanstort nordiskt allrum med öppen planlösning, med ett bibliotek, vita väggar, klinkergolv i porslin, TV i ett hörn och beiget golv
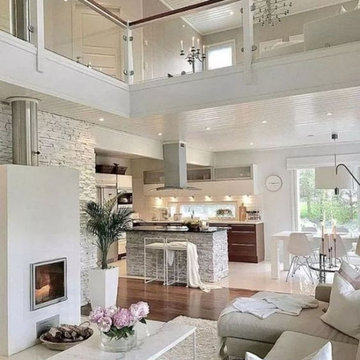
Contemporary home remodel with newly paved walls, glass stairway, new kitchen cabinetry, and island construction.
Inredning av ett modernt mycket stort allrum med öppen planlösning, med en hemmabar, vita väggar, laminatgolv, en standard öppen spis, en spiselkrans i gips och TV i ett hörn
Inredning av ett modernt mycket stort allrum med öppen planlösning, med en hemmabar, vita väggar, laminatgolv, en standard öppen spis, en spiselkrans i gips och TV i ett hörn
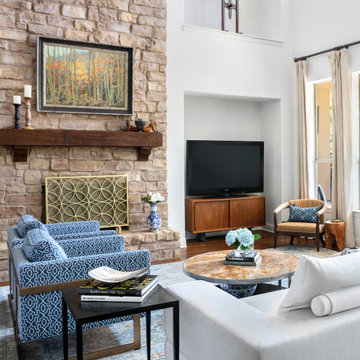
In this image, you see how wood, metals, art, fabric accent pieces all add elements to create a cohesive look. The spacial balance is important to creating a functional room
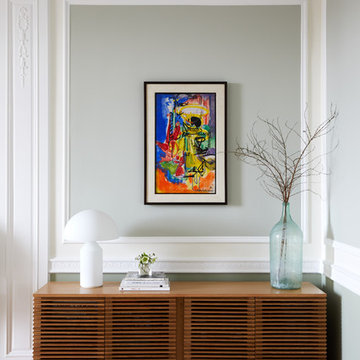
Photography by Kirsten Francis.
Idéer för stora vintage avskilda allrum, med gröna väggar, mellanmörkt trägolv, en standard öppen spis, en spiselkrans i sten och TV i ett hörn
Idéer för stora vintage avskilda allrum, med gröna väggar, mellanmörkt trägolv, en standard öppen spis, en spiselkrans i sten och TV i ett hörn

This client wanted to keep with the time-honored feel of their traditional home, but update the entryway, living room, master bath, and patio area. Phase One provided sensible updates including custom wood work and paneling, a gorgeous master bath soaker tub, and a hardwoods floors envious of the whole neighborhood.
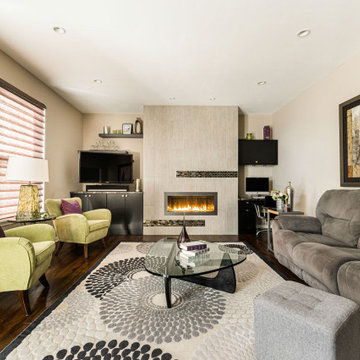
Idéer för ett mellanstort modernt allrum med öppen planlösning, med beige väggar, mellanmörkt trägolv, en standard öppen spis, en spiselkrans i trä, TV i ett hörn och brunt golv
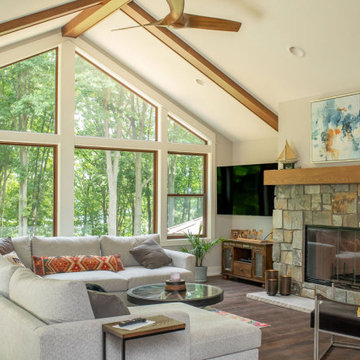
Take a look at the transformation of this family cottage in Southwest Michigan! This was an extensive interior update along with an addition to the main building. We worked hard to design the new cottage to feel like it was always meant to be. Our focus was driven around creating a vaulted living space out towards the lake, adding additional sleeping and bathroom, and updating the exterior to give it the look they love!
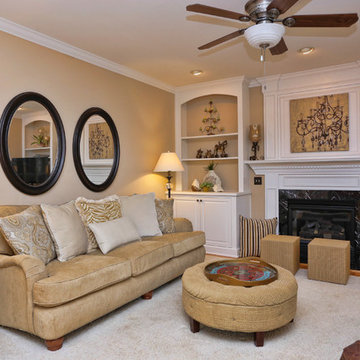
This warm and cozy family room has everything you need. Soft fabrics on sofa with comfy pillows. Leather chairs and two ottomans. Beautiful artwork above the fireplace and built-in bookshelves for display. We updated with wall color. The Entry Hall and Great Room is Benjamin Moore Adobe Beige AC-7. We used the homeowners existing furnishings and purchased a few new things. The change was significant and the homeowner delighted!
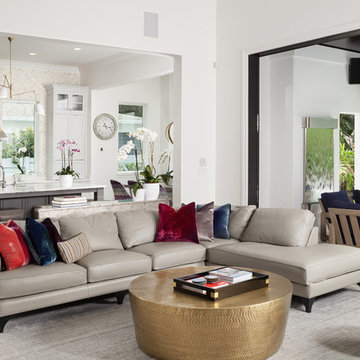
Photos by Joe Traina
Inspiration för ett stort funkis allrum, med ljust trägolv, TV i ett hörn och vitt golv
Inspiration för ett stort funkis allrum, med ljust trägolv, TV i ett hörn och vitt golv
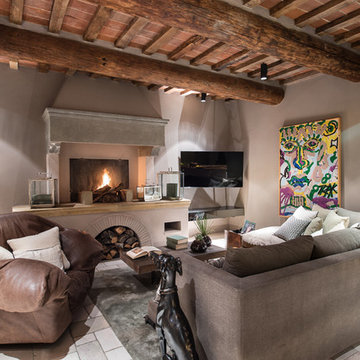
Photo by Francesca Pagliai
Idéer för funkis allrum, med beige väggar, en standard öppen spis, en spiselkrans i sten och TV i ett hörn
Idéer för funkis allrum, med beige väggar, en standard öppen spis, en spiselkrans i sten och TV i ett hörn
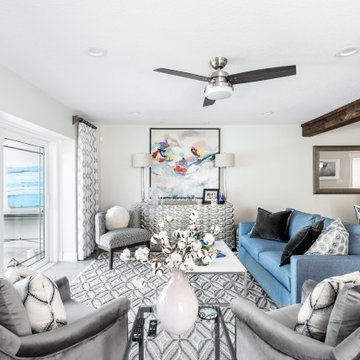
Inspiration för ett mellanstort eklektiskt allrum med öppen planlösning, med grå väggar, vinylgolv, TV i ett hörn och brunt golv
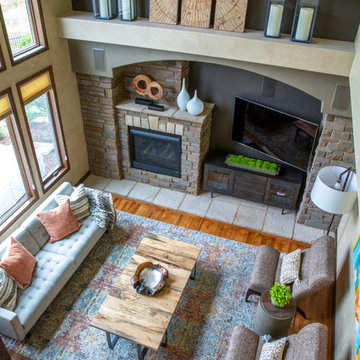
We went with clean lines and neutrals, with pops of orange and teal in this modern living space. Chairs and sofa from Room and Board, rug from Crate and Barrel, coffee table and media console from Four Hands and accessories from Uttermost.
1 019 foton på allrum, med TV i ett hörn
8