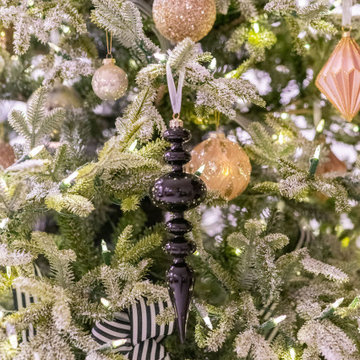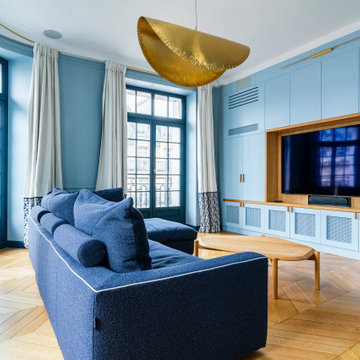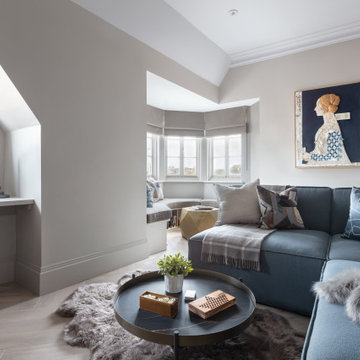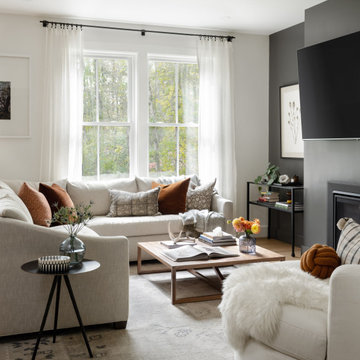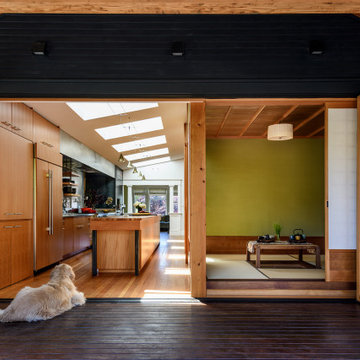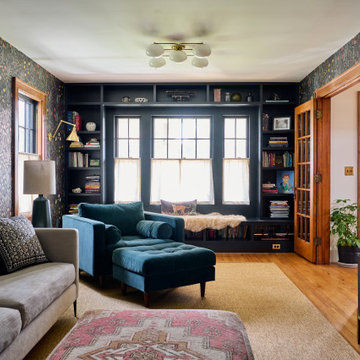600 809 foton på allrum
Sortera efter:
Budget
Sortera efter:Populärt i dag
201 - 220 av 600 809 foton
Artikel 1 av 5
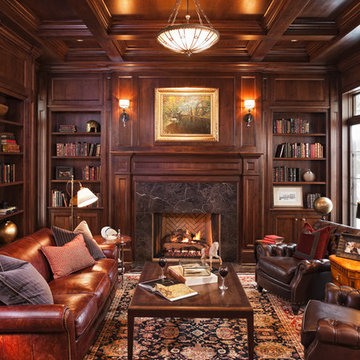
Klassisk inredning av ett avskilt allrum, med ett bibliotek, bruna väggar och en standard öppen spis

Inspiration för amerikanska allrum, med beige väggar, mörkt trägolv, en standard öppen spis, en spiselkrans i sten och en inbyggd mediavägg
Hitta den rätta lokala yrkespersonen för ditt projekt

Bild på ett mellanstort medelhavsstil allrum med öppen planlösning, med ett bibliotek, vita väggar, mellanmörkt trägolv och brunt golv

Modern inredning av ett mellanstort allrum med öppen planlösning, med ett bibliotek, vita väggar, laminatgolv, grått golv och en väggmonterad TV
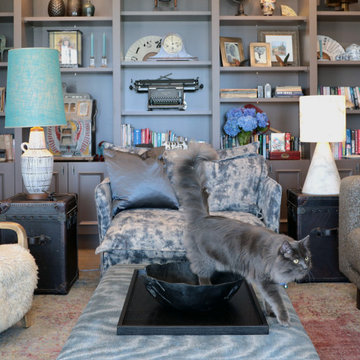
All the colours and textures specified by Donna White were inspired by Nature. (Even Ted the Cat coordinates with the interior design.) The walls are painted in Dulux's Islington Bay, so we named this room the 'Islington'.
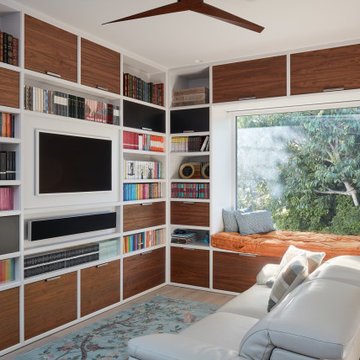
Conceived of as a C-shaped house with a small private courtyard and a large private rear yard, this new house maximizes the floor area available to build on this smaller Palo Alto lot. An Accessory Dwelling Unit (ADU) integrated into the main structure gave a floor area bonus. For now, it will be used for visiting relatives. One challenge of this design was keeping a low profile and proportional design while still meeting the FEMA flood plain requirement that the finished floor start about 3′ above grade.
The new house has four bedrooms (including the attached ADU), a separate family room with a window seat, a music room, a prayer room, and a large living space that opens to the private small courtyard as well as a large covered patio at the rear. Mature trees around the perimeter of the lot were preserved, and new ones planted, for private indoor-outdoor living.
C-shaped house, New home, ADU, Palo Alto, CA, courtyard,
KA Project Team: John Klopf, AIA, Angela Todorova, Lucie Danigo
Structural Engineer: ZFA Structural Engineers
Landscape Architect: Outer Space Landscape Architects
Contractor: Coast to Coast Development
Photography: ©2023 Mariko Reed
Year Completed: 2022
Location: Palo Alto, CA

blue ceiling, blue cinema room, blue room, built in cabinetry, built in storage, library lights, picture lights, royal navy, shelving, storage, tv room,
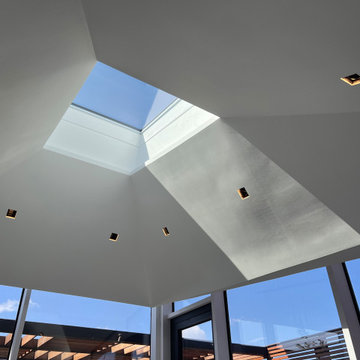
"From barren rooftop to urban paradise! Check out our stunning Brooklyn rooftop transformation – a sleek and modern green oasis complete with a cozy fireplace, tranquil waterfall, multiple seating areas, and a fully equipped kitchen.

小上がり和室を眺めた写真です。
来客時やフリースペースとして使うための和室スペースです。畳はモダンな印象を与える琉球畳としています。
写真左側には床の間スペースもあり、季節の飾り物をするスペースとしています。
壁に全て引き込める引き戸を設けており、写真のようにオープンに使うこともでき、閉め切って個室として使うこともできます。
小上がりは座ってちょうど良い高さとして、床下スペースを有効利用した引き出し収納を設けています。

Idéer för mellanstora funkis allrum med öppen planlösning, med vita väggar, vinylgolv, en standard öppen spis, en spiselkrans i trä, en väggmonterad TV och brunt golv
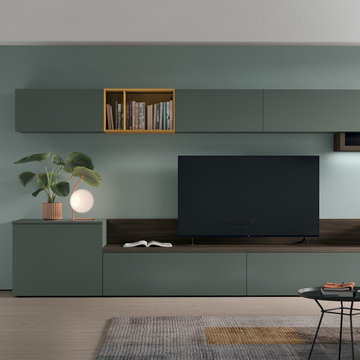
Le basi living, con diverse altezze, rendono la composizione dinamica e funzionale.
Idéer för ett modernt allrum
Idéer för ett modernt allrum
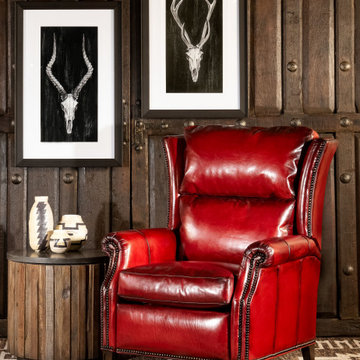
The Oakley Red Leather Recliner simply screams refined elegance. This simple, stately chair offers all the comfort and convenience of a high-quality recliner with the body and frame of a high-end chair. This luxurious piece of furniture is made from the finest top-grain Italian leather with hand burnished details, stretched over high-density cushioning and a hardwood frame. Bronze nail head accents serve to perfectly complement the deep, dulcet tones of the rich red leather upholstery. The Oakley Red Leather Recliner is a subtle, elegant addition to virtually any home or living area. This unique piece of furniture is a surefire way to show off your sense of style and classical tastes. Thanks to its clean, elegant appearance, this piece pairs well with virtually any collection of furniture and any décor theme, instantly becoming a standout piece that you'll be proud to show off.
Overall Dimensions: 44" H x 33" W x 38" D
Arm Height: 26"
Seat Dimensions: 21" H x 21" W x 20" D
Semi-Attached Back
Overall Layout: 67"
Leather Description: Artisan Leathers beautifully evoke this time worn quality, unique to every individual piece, like the originals. To pure aniline leather crusts, already fully and carefully upholstered to the piece, a base color is created with multiple applications of waxes and oils, hand-worked by the leather Artisan. After drying, this craftsman then carefully builds-up the finish with an expert's eye, and touch, to achieve an aged patina in just the right places to reflect the aged qualities only time, wear, and frequent care could have accomplished naturally. Every individual piece upholstered with Artisan Leather finishing methods is first beautifully built to the highest standards of quality. The leather is then hand-colored and aged to bespeak the loving touch of time, providing a quality antique appearance to a beautiful new piece of quality leather furniture. Every chair, sofa, or bench has its very own unique identity only these hand-crafted methods can provide, reflecting the presence of a time honored past.
True 100% top/full grain cowhide leather is characterized by variations in shade, texture, color and grain. Healed marks and scars are to be expected and enhance the natural beauty of the hides. These variations are normal and unique features of true genuine 100% top grain cowhide leather.
Frame Construction: Using traditional hand craftsmanship with modern manufacturing methods to produce frames that are among the finest used in the upholstery business. Each frame is precisely cut and hand assembled using kilned dried lumber. Double dowels are utilized in all structural parts to form sturdy, long lasting joints. To complete construction and add stability to the frame, large precisely cut corner blocks are positioned at each corner where the greatest stress occurs using both glues and screws. Double cone coil springs of high carbon tempered steel produce the ultimate in seating comfort. Eight-way hand tied construction provides durability and luxurious seating. We use only premium, highly resilient polyurethane cushions to ensure consistent shape and comfort.
Seat Cushions: Marshall Springs encased in 1.8 density foam, wrapped in 2 ounce fiber and encased in a sewn ticking. Limited Lifetime Warranty
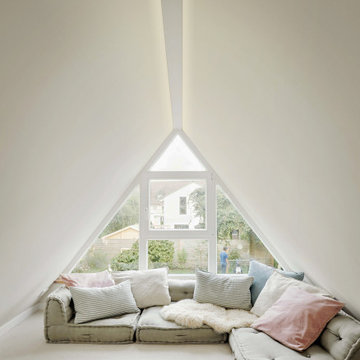
Idéer för att renovera ett minimalistiskt allrum med öppen planlösning, med heltäckningsmatta
600 809 foton på allrum

Our clients wanted a space where they could relax, play music and read. The room is compact and as professors, our clients enjoy to read. The challenge was to accommodate over 800 books, records and music. The space had not been touched since the 70’s with raw wood and bent shelves, the outcome of our renovation was a light, usable and comfortable space. Burnt oranges, blues, pinks and reds to bring is depth and warmth. Bespoke joinery was designed to accommodate new heating, security systems, tv and record players as well as all the books. Our clients are returning clients and are over the moon!
11
