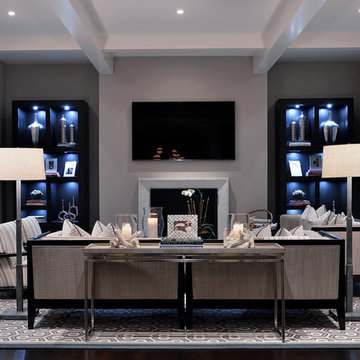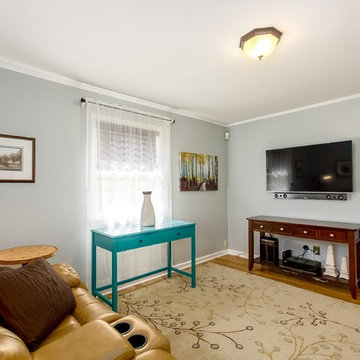601 297 foton på allrum
Sortera efter:
Budget
Sortera efter:Populärt i dag
661 - 680 av 601 297 foton
Artikel 1 av 5
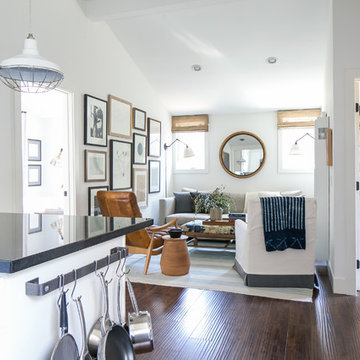
Ryan Garvin
Exempel på ett litet lantligt allrum med öppen planlösning, med vita väggar och mörkt trägolv
Exempel på ett litet lantligt allrum med öppen planlösning, med vita väggar och mörkt trägolv

This awe-inspiring custom home overlooks the Vail Valley from high on the mountainside. Featuring Vintage Woods siding, ceiling decking, timbers, fascia & soffit as well as custom metal paneling in both interior and exterior application. The metal is mounted to a custom grid mounting system for ease of installation. ©Kimberly Gavin Photography 2016 970-524-4041 www.vintagewoodsinc.net
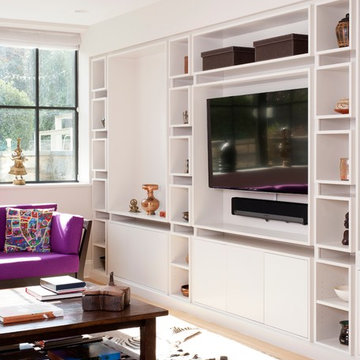
Stacy Zarin Goldberg
Modern inredning av ett litet avskilt allrum, med vita väggar, ljust trägolv och en inbyggd mediavägg
Modern inredning av ett litet avskilt allrum, med vita väggar, ljust trägolv och en inbyggd mediavägg
Hitta den rätta lokala yrkespersonen för ditt projekt

Bild på ett mellanstort vintage allrum med öppen planlösning, med ett musikrum, vita väggar, mörkt trägolv, en standard öppen spis och en spiselkrans i trä
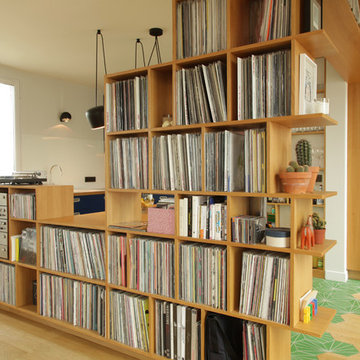
Meuble vinyle entre la cuisine et le salon fait sur mesure
Photo© Bertrand Fompeyrine
Bild på ett stort funkis allrum
Bild på ett stort funkis allrum
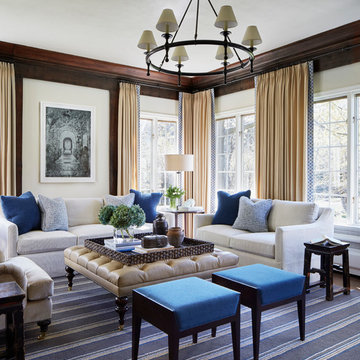
Photography: Werner Straube
Bild på ett stort vintage avskilt allrum, med beige väggar, mörkt trägolv och brunt golv
Bild på ett stort vintage avskilt allrum, med beige väggar, mörkt trägolv och brunt golv

©Finished Basement Company
Inspiration för ett stort vintage allrum, med grå väggar, mellanmörkt trägolv och beiget golv
Inspiration för ett stort vintage allrum, med grå väggar, mellanmörkt trägolv och beiget golv
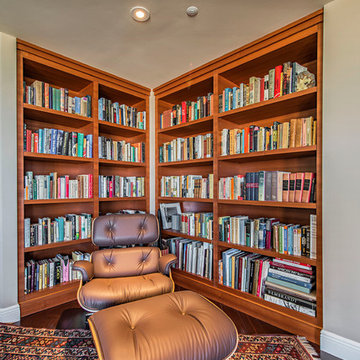
This den features built in bookcases with the clients collection of books they've collected over the years. A touch of mid-century modern was added to the space with the Eames lounge chair and ottoman upholstered in leather. A geometric area rug gives this space a sense of world travels.
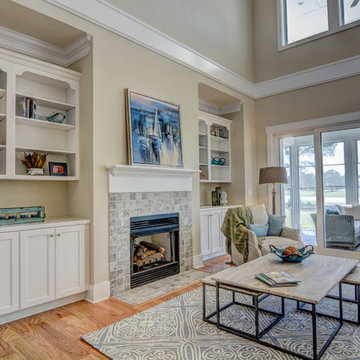
Idéer för ett mellanstort maritimt allrum med öppen planlösning, med beige väggar, ljust trägolv, en standard öppen spis och en spiselkrans i trä

Bild på ett mellanstort vintage allrum med öppen planlösning, med vita väggar, mörkt trägolv, en dubbelsidig öppen spis, en spiselkrans i sten och brunt golv
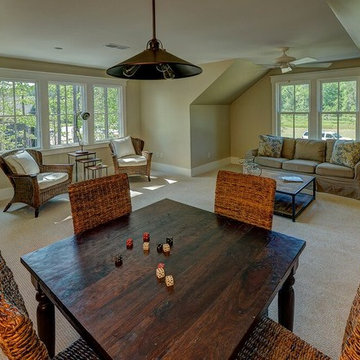
Versatility is a key word in today's custom homes; build what you need now but keep in mind how to transition to other needs later. This great rec room is perfect either for families with children or when you want more space for hobbies and just getting away. A room like this can also transition into a guest room or apartment, down the road, if needed. This is a great "bonus" room.
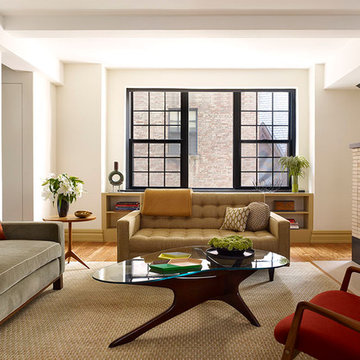
Peter Murdock
Exempel på ett mellanstort modernt avskilt allrum, med vita väggar, mellanmörkt trägolv, en standard öppen spis och en väggmonterad TV
Exempel på ett mellanstort modernt avskilt allrum, med vita väggar, mellanmörkt trägolv, en standard öppen spis och en väggmonterad TV

Inspiration för mellanstora klassiska avskilda allrum, med ett bibliotek, grå väggar och mörkt trägolv
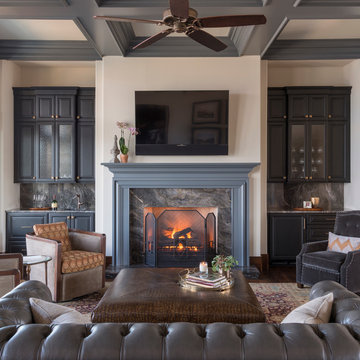
J Savage Gibson Photography
Klassisk inredning av ett stort avskilt allrum, med vita väggar, mörkt trägolv, en standard öppen spis, en väggmonterad TV, en spiselkrans i sten och brunt golv
Klassisk inredning av ett stort avskilt allrum, med vita väggar, mörkt trägolv, en standard öppen spis, en väggmonterad TV, en spiselkrans i sten och brunt golv
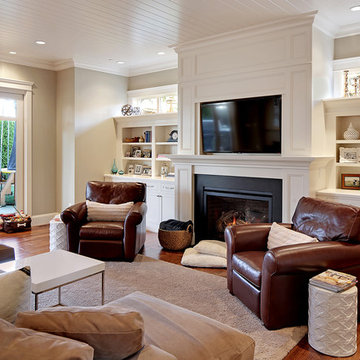
This new house project was for a young couple with 2 kids. They wanted a traditional style with a sophisticated upscale interior. The project included a see through upper cabinet to the large covered out door room. The great room concept with painted wood ceilings added the character to this traditional style.
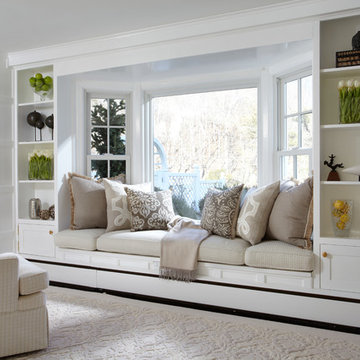
A white bay window featuring a large picture window in between two double hung windows with colonial grilles to match the architectural style of the home.

Anna Wurz
Idéer för ett mellanstort klassiskt avskilt allrum, med grå väggar, mörkt trägolv, en bred öppen spis, en inbyggd mediavägg, ett bibliotek och en spiselkrans i trä
Idéer för ett mellanstort klassiskt avskilt allrum, med grå väggar, mörkt trägolv, en bred öppen spis, en inbyggd mediavägg, ett bibliotek och en spiselkrans i trä
601 297 foton på allrum

OVERVIEW
Set into a mature Boston area neighborhood, this sophisticated 2900SF home offers efficient use of space, expression through form, and myriad of green features.
MULTI-GENERATIONAL LIVING
Designed to accommodate three family generations, paired living spaces on the first and second levels are architecturally expressed on the facade by window systems that wrap the front corners of the house. Included are two kitchens, two living areas, an office for two, and two master suites.
CURB APPEAL
The home includes both modern form and materials, using durable cedar and through-colored fiber cement siding, permeable parking with an electric charging station, and an acrylic overhang to shelter foot traffic from rain.
FEATURE STAIR
An open stair with resin treads and glass rails winds from the basement to the third floor, channeling natural light through all the home’s levels.
LEVEL ONE
The first floor kitchen opens to the living and dining space, offering a grand piano and wall of south facing glass. A master suite and private ‘home office for two’ complete the level.
LEVEL TWO
The second floor includes another open concept living, dining, and kitchen space, with kitchen sink views over the green roof. A full bath, bedroom and reading nook are perfect for the children.
LEVEL THREE
The third floor provides the second master suite, with separate sink and wardrobe area, plus a private roofdeck.
ENERGY
The super insulated home features air-tight construction, continuous exterior insulation, and triple-glazed windows. The walls and basement feature foam-free cavity & exterior insulation. On the rooftop, a solar electric system helps offset energy consumption.
WATER
Cisterns capture stormwater and connect to a drip irrigation system. Inside the home, consumption is limited with high efficiency fixtures and appliances.
TEAM
Architecture & Mechanical Design – ZeroEnergy Design
Contractor – Aedi Construction
Photos – Eric Roth Photography
34
