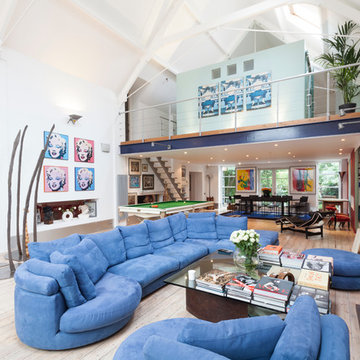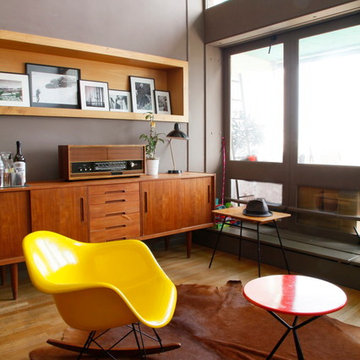600 987 foton på allrum
Sortera efter:
Budget
Sortera efter:Populärt i dag
861 - 880 av 600 987 foton
Artikel 1 av 5
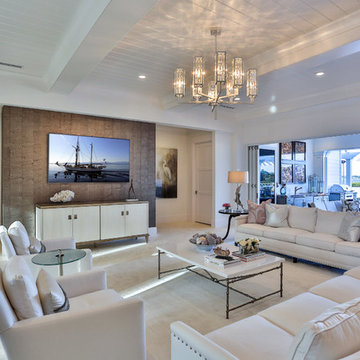
Overlooking the alluring St. Lucie River in sunny south Florida, this private getaway at the Floridian Golf and Yacht Club is pristine and radiant. The villa is ideal for entertaining. Its spacious, open floor plan and courtyard design dissolve the divisions between indoors and outdoors.
A Bonisolli Photography
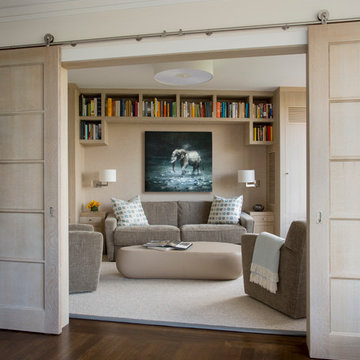
Eric Roth Photography, Interior Design by Lewis Interiors
Foto på ett mellanstort funkis allrum med öppen planlösning, med ett bibliotek, mörkt trägolv, en standard öppen spis, en spiselkrans i sten och en inbyggd mediavägg
Foto på ett mellanstort funkis allrum med öppen planlösning, med ett bibliotek, mörkt trägolv, en standard öppen spis, en spiselkrans i sten och en inbyggd mediavägg

Dave Fox Design Build Remodelers
This room addition encompasses many uses for these homeowners. From great room, to sunroom, to parlor, and gathering/entertaining space; it’s everything they were missing, and everything they desired. This multi-functional room leads out to an expansive outdoor living space complete with a full working kitchen, fireplace, and large covered dining space. The vaulted ceiling in this room gives a dramatic feel, while the stained pine keeps the room cozy and inviting. The large windows bring the outside in with natural light and expansive views of the manicured landscaping.
Hitta den rätta lokala yrkespersonen för ditt projekt
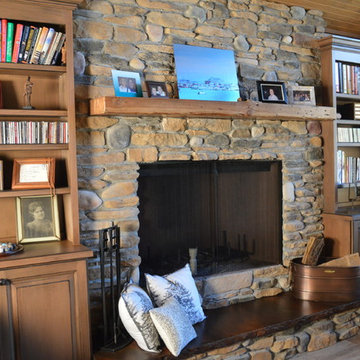
A cozy loghome inspires a designed fireplace with rustic stone surround on the fireplace and custom builtin bookshelves by Custom Cupboards. A log mantle above the fireplace holds photos and artwork and a concrete hearth decorates the raised portion of the hearth. Stained hardwood floors and comfortable vintage furniture complement this fireplace in the great room.
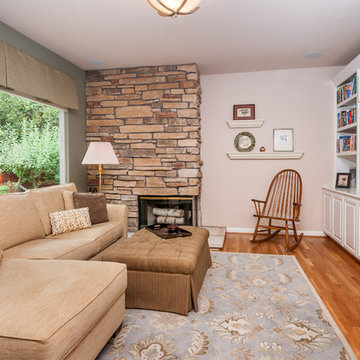
Ian Coleman
Bild på ett mellanstort vintage allrum med öppen planlösning, med gröna väggar, ljust trägolv, en öppen hörnspis, en spiselkrans i sten och en inbyggd mediavägg
Bild på ett mellanstort vintage allrum med öppen planlösning, med gröna väggar, ljust trägolv, en öppen hörnspis, en spiselkrans i sten och en inbyggd mediavägg

Photos by: Bob Gothard
Bild på ett mellanstort maritimt allrum med öppen planlösning, med grå väggar, mörkt trägolv, en inbyggd mediavägg och brunt golv
Bild på ett mellanstort maritimt allrum med öppen planlösning, med grå väggar, mörkt trägolv, en inbyggd mediavägg och brunt golv
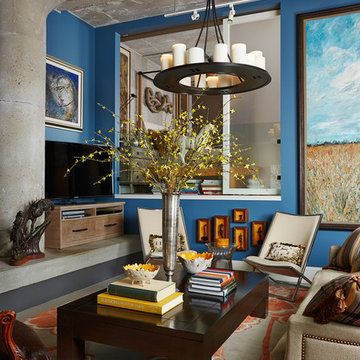
Susan Gilmore
Idéer för att renovera ett industriellt allrum, med blå väggar och en fristående TV
Idéer för att renovera ett industriellt allrum, med blå väggar och en fristående TV
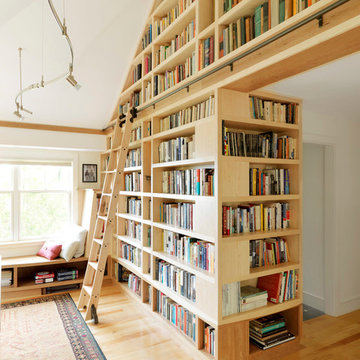
Rustik inredning av ett allrum, med ett bibliotek, vita väggar och ljust trägolv
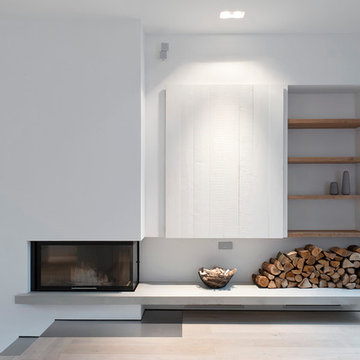
Foto: Roman Pawlowski
Inspiration för ett nordiskt allrum med öppen planlösning, med en öppen hörnspis, vita väggar, ljust trägolv och en spiselkrans i gips
Inspiration för ett nordiskt allrum med öppen planlösning, med en öppen hörnspis, vita väggar, ljust trägolv och en spiselkrans i gips
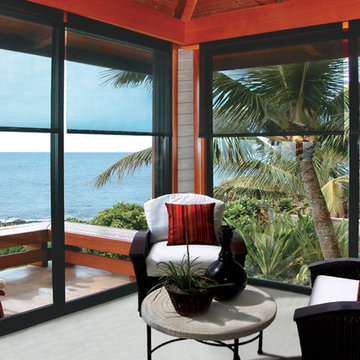
The sun can be overwhelming at times with the brightness and high temperatures. Shades are also a great way to block harmful ultra-violet rays to protect your hardwood flooring, furniture and artwork from fading. There are different types of shades that were engineered to solve a specific dilemma.
We work with clients in the Central Indiana Area. Contact us today to get started on your project. 317-273-8343
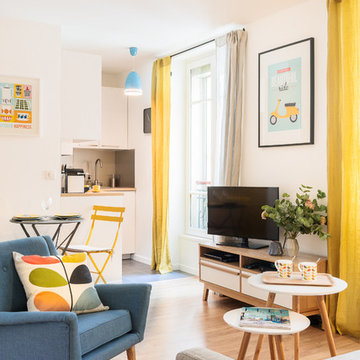
Cyrille Robin
Exempel på ett litet skandinaviskt allrum med öppen planlösning, med vita väggar, ljust trägolv och en fristående TV
Exempel på ett litet skandinaviskt allrum med öppen planlösning, med vita väggar, ljust trägolv och en fristående TV
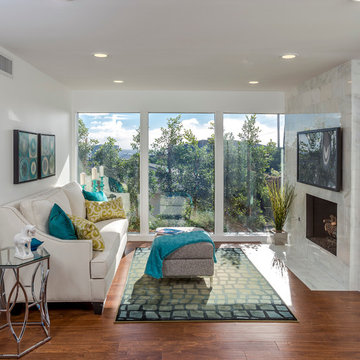
John Moery Photography
Inredning av ett klassiskt allrum, med mörkt trägolv, en standard öppen spis och en väggmonterad TV
Inredning av ett klassiskt allrum, med mörkt trägolv, en standard öppen spis och en väggmonterad TV
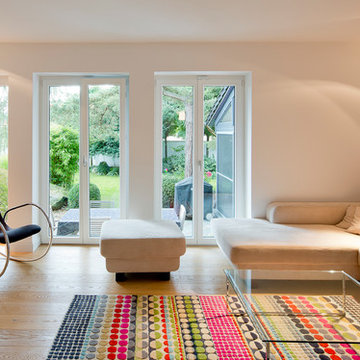
Foto: Julia Vogel | Köln
Idéer för att renovera ett stort funkis avskilt allrum, med vita väggar och ljust trägolv
Idéer för att renovera ett stort funkis avskilt allrum, med vita väggar och ljust trägolv
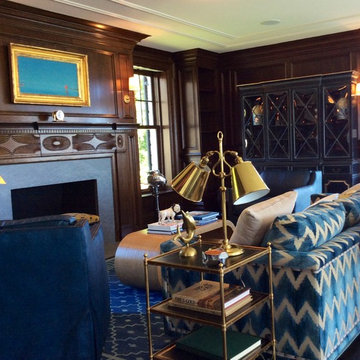
Photography by Keith Scott Morton
From grand estates, to exquisite country homes, to whole house renovations, the quality and attention to detail of a "Significant Homes" custom home is immediately apparent. Full time on-site supervision, a dedicated office staff and hand picked professional craftsmen are the team that take you from groundbreaking to occupancy. Every "Significant Homes" project represents 45 years of luxury homebuilding experience, and a commitment to quality widely recognized by architects, the press and, most of all....thoroughly satisfied homeowners. Our projects have been published in Architectural Digest 6 times along with many other publications and books. Though the lion share of our work has been in Fairfield and Westchester counties, we have built homes in Palm Beach, Aspen, Maine, Nantucket and Long Island.
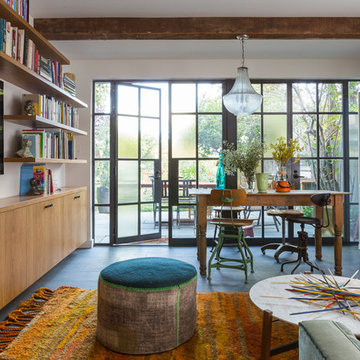
David Duncan Livingston
Inspiration för ett mellanstort eklektiskt allrum med öppen planlösning, med vita väggar, skiffergolv och en inbyggd mediavägg
Inspiration för ett mellanstort eklektiskt allrum med öppen planlösning, med vita väggar, skiffergolv och en inbyggd mediavägg
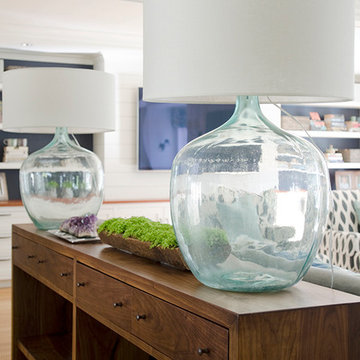
This New England home has the essence of a traditional home, yet offers a modern appeal. The home renovation and addition involved moving the kitchen to the addition, leaving the resulting space to become a formal dining and living area.
The extension over the garage created an expansive open space on the first floor. The large, cleverly designed space seamlessly integrates the kitchen, a family room, and an eating area.
A substantial center island made of soapstone slabs has ample space to accommodate prepping for dinner on one side, and the kids doing their homework on the other. The pull-out drawers at the end contain extra refrigerator and freezer space. Additionally, the glass backsplash tile offers a refreshing luminescence to the area. A custom designed informal dining table fills the space adjacent to the center island.
Paint colors in keeping with the overall color scheme were given to the children. Their resulting artwork sits above the family computers. Chalkboard paint covers the wall opposite the kitchen area creating a drawing wall for the kids. Around the corner from this, a reclaimed door from the grandmother's home hangs in the opening to the pantry. Details such as these provide a sense of family and history to the central hub of the home.
Builder: Anderson Contracting Service
Interior Designer: Kristina Crestin
Photographer: Jamie Salomon
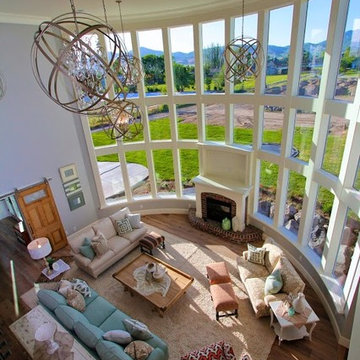
A mix of fun fresh fabrics in coral, green, tan, and more comes together in the functional, fun family room. Comfortable couches in different fabric create a lot of seating. Patterned ottomans add a splash of color. Floor to ceiling curved windows run the length of the room creating a view to die for. Replica antique furniture accents. Unique area rug straight from India and a fireplace with brick surround for cold winter nights. The lighting elevates this family room to the next level.
600 987 foton på allrum
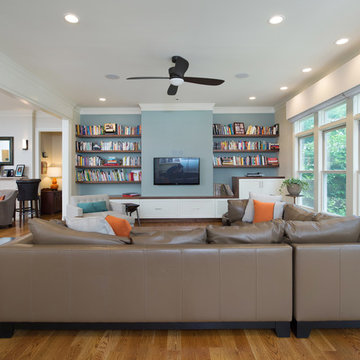
Matt Kocourek
Modern inredning av ett mellanstort allrum med öppen planlösning, med ljust trägolv, en väggmonterad TV och flerfärgade väggar
Modern inredning av ett mellanstort allrum med öppen planlösning, med ljust trägolv, en väggmonterad TV och flerfärgade väggar
44
