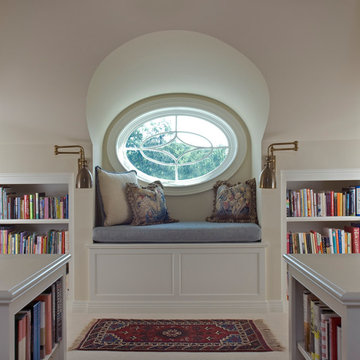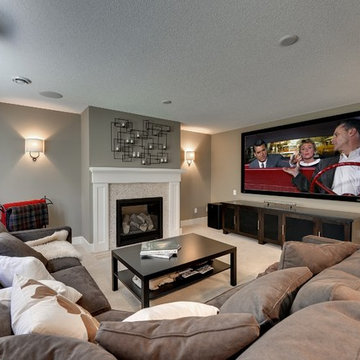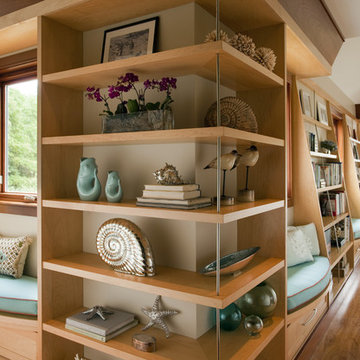601 992 foton på allrum
Sortera efter:
Budget
Sortera efter:Populärt i dag
1521 - 1540 av 601 992 foton
Artikel 1 av 5
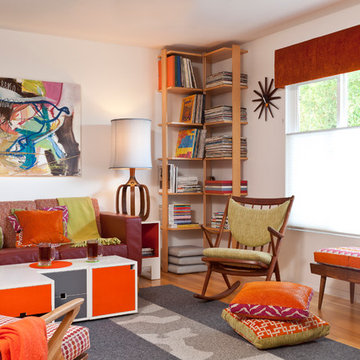
Mark Lohman
Exempel på ett 60 tals allrum, med vita väggar och mellanmörkt trägolv
Exempel på ett 60 tals allrum, med vita väggar och mellanmörkt trägolv
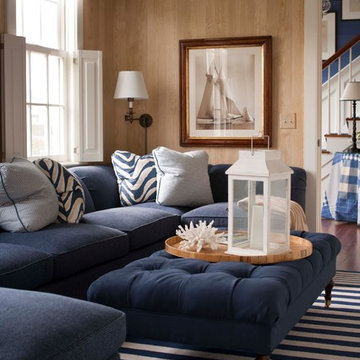
John Bessler Photography
http://www.besslerphoto.com
Interior Design By T. Keller Donovan
Pinemar, Inc.- Philadelphia General Contractor & Home Builder.
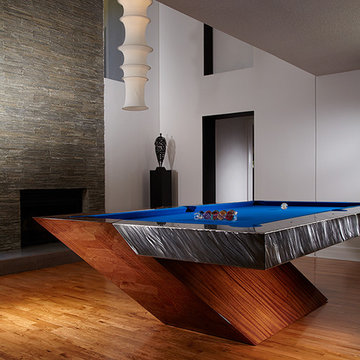
Stainless Steel Pool Table by Mitchell Pool Tables
Modern Pool Tables
Contemporary Pool Tables
Pool Tables
Billiard Tables
Chrome Pool Tables
Inspiration för moderna allrum
Inspiration för moderna allrum
Hitta den rätta lokala yrkespersonen för ditt projekt
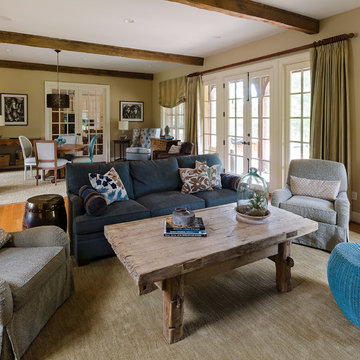
John Magor Photography. Great rooms can be a challenge to furnish. This great room has a conversation area in one half and a game table and reading area in the other. The "shell" of the room is all neutral and the furnishings introduce waves of sea blue and green to give unify the room.
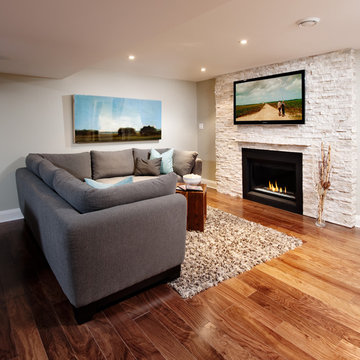
natural stone fireplace with tv, den, finished basement, rec room, Realstone Systems
Idéer för ett modernt allrum
Idéer för ett modernt allrum
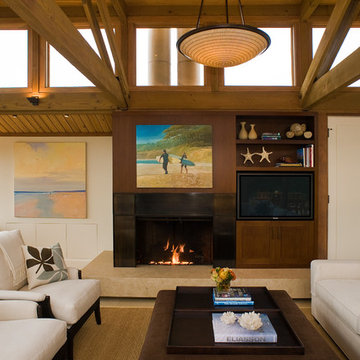
Bild på ett maritimt allrum med öppen planlösning, med beige väggar, en standard öppen spis och en inbyggd mediavägg
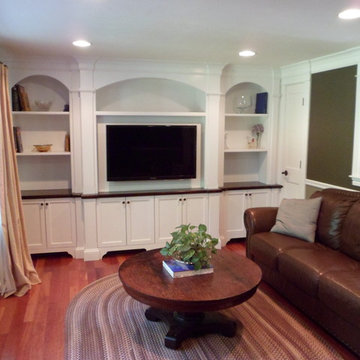
Entertainment Center: flat panel doors, oak countertop, open adjustable shelving, arch detail, chamfered piilaster detail, 2 piece crown molding.
----------------------------------------------------------
Finish Carpentry & Cabinetry on this project provided by Custom Home Finish. Contact Us Today! 774 280 6273 , kevin@customhomefinish.com , www.customhomefinish.com
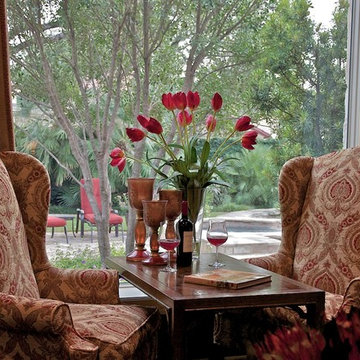
this is an area at the far end of the family room meant for intimate dinners or just enjoying the view to the back yard and pool area. The owners say they take all dinners here when they are "Home Alone"
Michael Munsell Photography

Photo Andrew Wuttke
Inredning av ett modernt stort allrum med öppen planlösning, med svarta väggar, mellanmörkt trägolv, en väggmonterad TV, en öppen vedspis, en spiselkrans i metall och orange golv
Inredning av ett modernt stort allrum med öppen planlösning, med svarta väggar, mellanmörkt trägolv, en väggmonterad TV, en öppen vedspis, en spiselkrans i metall och orange golv
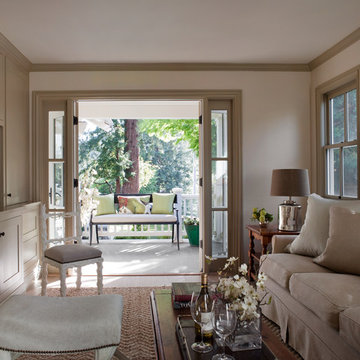
Residential Design by Heydt Designs, Interior Design by Benjamin Dhong Interiors, Construction by Kearney & O'Banion, Photography by David Duncan Livingston

BIlliard Room, Corralitas Villa
Louie Leu Architect, Inc. collaborated in the role of Executive Architect on a custom home in Corralitas, CA, designed by Italian Architect, Aldo Andreoli.
Located just south of Santa Cruz, California, the site offers a great view of the Monterey Bay. Inspired by the traditional 'Casali' of Tuscany, the house is designed to incorporate separate elements connected to each other, in order to create the feeling of a village. The house incorporates sustainable and energy efficient criteria, such as 'passive-solar' orientation and high thermal and acoustic insulation. The interior will include natural finishes like clay plaster, natural stone and organic paint. The design includes solar panels, radiant heating and an overall healthy green approach.
Photography by Marco Ricca.

This modern, industrial basement renovation includes a conversation sitting area and game room, bar, pool table, large movie viewing area, dart board and large, fully equipped exercise room. The design features stained concrete floors, feature walls and bar fronts of reclaimed pallets and reused painted boards, bar tops and counters of reclaimed pine planks and stripped existing steel columns. Decor includes industrial style furniture from Restoration Hardware, track lighting and leather club chairs of different colors. The client added personal touches of favorite album covers displayed on wall shelves, a multicolored Buzz mascott from Georgia Tech and a unique grid of canvases with colors of all colleges attended by family members painted by the family. Photos are by the architect.
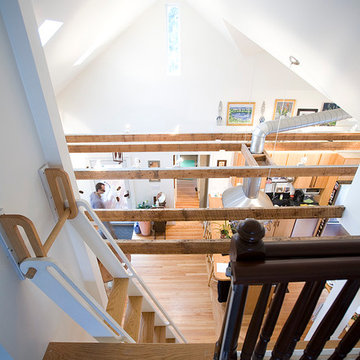
Bild på ett mellanstort lantligt allrum på loftet, med vita väggar och mellanmörkt trägolv
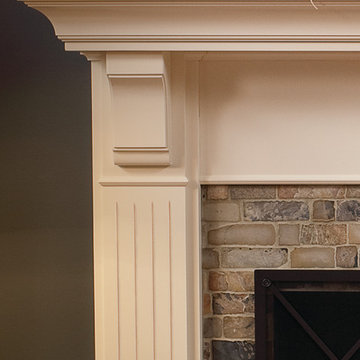
Carved corbels are the defining architectural element for this fireplace mantel from Dura Supreme Cabinetry. With its crisp, white paint and simple design, this mantel fits right in with its cottage surroundings. Dura Supreme’s fireplace mantels can be selected with a variety of woods and finishes to create the look that’s just right for your home.
Request a FREE Brochure:
http://www.durasupreme.com/request-brochure
Find a dealer near you today:
http://www.durasupreme.com/dealer-locator
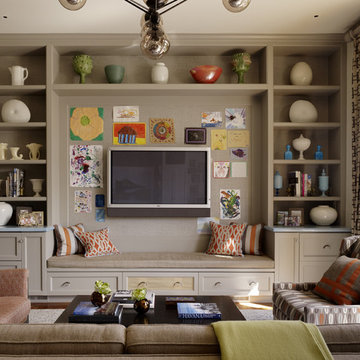
Jeffers Design Group completely remodeled and designed this 10,000-square-foot Presidio Heights grande dame. This circa 1913 residence was designed by noted San Francisco architect Houghton Sawyer; JDG respectfully preserved the soul of the home while injecting it with new life. Photography by Matthew Millman
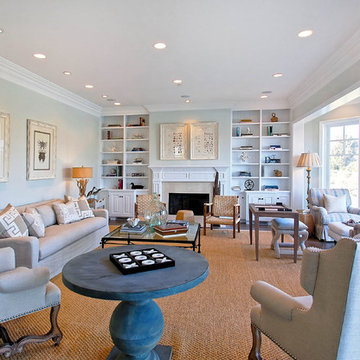
Family room with Coastal theme in Pacific Palisades, Ca
Interiors by Aimee Miller - DTM Interiors
Photography by Michael McCreary
@dtminteriors
www.dtminteriors.com
601 992 foton på allrum
77
