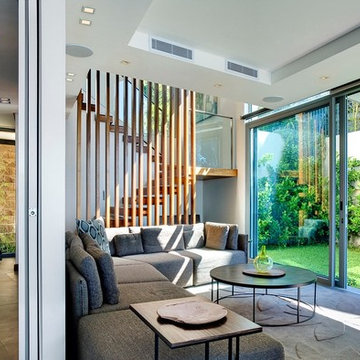6 395 foton på allrum
Sortera efter:Populärt i dag
61 - 80 av 6 395 foton

Our clients house was built in 2012, so it was not that outdated, it was just dark. The clients wanted to lighten the kitchen and create something that was their own, using more unique products. The master bath needed to be updated and they wanted the upstairs game room to be more functional for their family.
The original kitchen was very dark and all brown. The cabinets were stained dark brown, the countertops were a dark brown and black granite, with a beige backsplash. We kept the dark cabinets but lightened everything else. A new translucent frosted glass pantry door was installed to soften the feel of the kitchen. The main architecture in the kitchen stayed the same but the clients wanted to change the coffee bar into a wine bar, so we removed the upper cabinet door above a small cabinet and installed two X-style wine storage shelves instead. An undermount farm sink was installed with a 23” tall main faucet for more functionality. We replaced the chandelier over the island with a beautiful Arhaus Poppy large antique brass chandelier. Two new pendants were installed over the sink from West Elm with a much more modern feel than before, not to mention much brighter. The once dark backsplash was now a bright ocean honed marble mosaic 2”x4” a top the QM Calacatta Miel quartz countertops. We installed undercabinet lighting and added over-cabinet LED tape strip lighting to add even more light into the kitchen.
We basically gutted the Master bathroom and started from scratch. We demoed the shower walls, ceiling over tub/shower, demoed the countertops, plumbing fixtures, shutters over the tub and the wall tile and flooring. We reframed the vaulted ceiling over the shower and added an access panel in the water closet for a digital shower valve. A raised platform was added under the tub/shower for a shower slope to existing drain. The shower floor was Carrara Herringbone tile, accented with Bianco Venatino Honed marble and Metro White glossy ceramic 4”x16” tile on the walls. We then added a bench and a Kohler 8” rain showerhead to finish off the shower. The walk-in shower was sectioned off with a frameless clear anti-spot treated glass. The tub was not important to the clients, although they wanted to keep one for resale value. A Japanese soaker tub was installed, which the kids love! To finish off the master bath, the walls were painted with SW Agreeable Gray and the existing cabinets were painted SW Mega Greige for an updated look. Four Pottery Barn Mercer wall sconces were added between the new beautiful Distressed Silver leaf mirrors instead of the three existing over-mirror vanity bars that were originally there. QM Calacatta Miel countertops were installed which definitely brightened up the room!
Originally, the upstairs game room had nothing but a built-in bar in one corner. The clients wanted this to be more of a media room but still wanted to have a kitchenette upstairs. We had to remove the original plumbing and electrical and move it to where the new cabinets were. We installed 16’ of cabinets between the windows on one wall. Plank and Mill reclaimed barn wood plank veneers were used on the accent wall in between the cabinets as a backing for the wall mounted TV above the QM Calacatta Miel countertops. A kitchenette was installed to one end, housing a sink and a beverage fridge, so the clients can still have the best of both worlds. LED tape lighting was added above the cabinets for additional lighting. The clients love their updated rooms and feel that house really works for their family now.
Design/Remodel by Hatfield Builders & Remodelers | Photography by Versatile Imaging
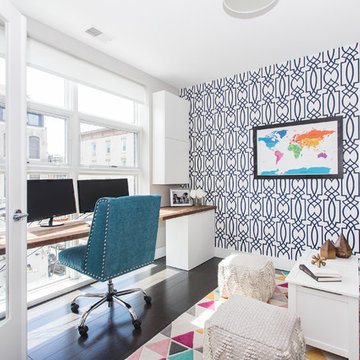
Jessica Brown
Idéer för ett litet klassiskt avskilt allrum, med grå väggar, mörkt trägolv, en väggmonterad TV och brunt golv
Idéer för ett litet klassiskt avskilt allrum, med grå väggar, mörkt trägolv, en väggmonterad TV och brunt golv
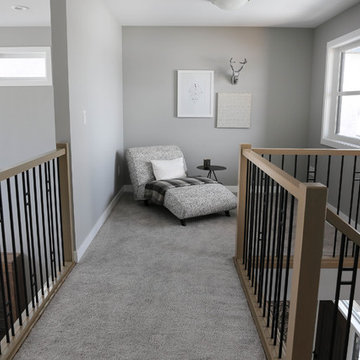
Photography by Niki Trosky
Inspiration för små klassiska allrum med öppen planlösning, med ett bibliotek, grå väggar och heltäckningsmatta
Inspiration för små klassiska allrum med öppen planlösning, med ett bibliotek, grå väggar och heltäckningsmatta
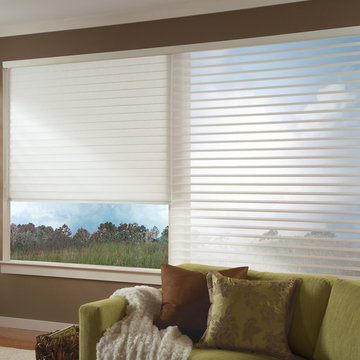
Inspiration för mellanstora klassiska avskilda allrum, med grå väggar och ljust trägolv

Bild på ett mellanstort funkis allrum med öppen planlösning, med flerfärgade väggar, mörkt trägolv, en inbyggd mediavägg och brunt golv
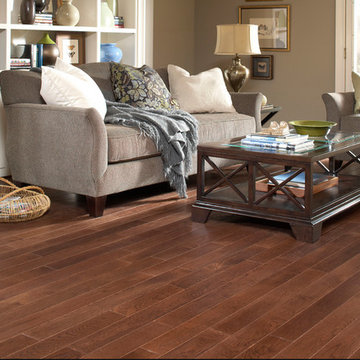
Inredning av ett klassiskt mellanstort avskilt allrum, med grå väggar och mellanmörkt trägolv
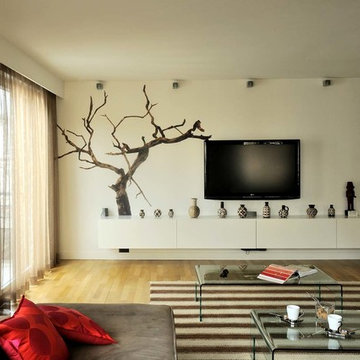
Inspiration för ett mellanstort funkis avskilt allrum, med vita väggar, ljust trägolv och en väggmonterad TV

This is a unique space where the goal was to incorporate a TV, open display shelving, storage for toys, serving pieces and a well lit desk for doing homework.

An extra large sectional with a double chaise was perfect for this growing family. A custom cut area rug of 17' was made to fit the space perfectly.
Idéer för stora funkis avskilda allrum, med beige väggar, laminatgolv, en väggmonterad TV och beiget golv
Idéer för stora funkis avskilda allrum, med beige väggar, laminatgolv, en väggmonterad TV och beiget golv
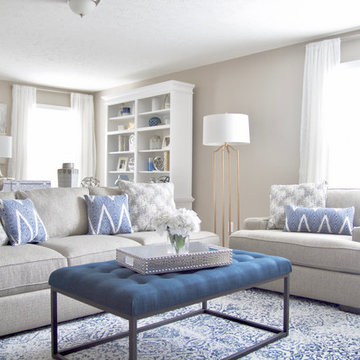
A transitional, glam Antioch bonus room design featuring neutral walls paired with white and navy accents. Interior Design & Photography: design by Christina Perry
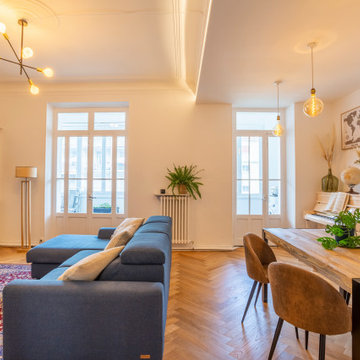
Klassisk inredning av ett mellanstort allrum med öppen planlösning, med ett bibliotek, vita väggar, ljust trägolv, en fristående TV och beiget golv
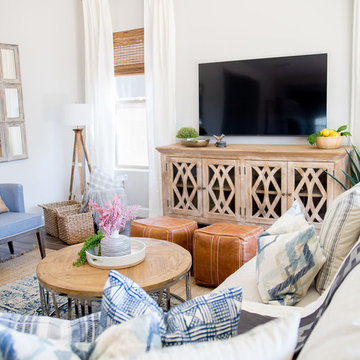
Colors of blue and white and camel make this coastal bright and airy feel for the space.
Klassisk inredning av ett mellanstort allrum med öppen planlösning, med grå väggar, heltäckningsmatta, en väggmonterad TV och brunt golv
Klassisk inredning av ett mellanstort allrum med öppen planlösning, med grå väggar, heltäckningsmatta, en väggmonterad TV och brunt golv

Dans la pièce principale désormais séjour, la verrière s'inscrit comme un écran avant de découvrir la chambre et son papier peint livres. L'idée étant de maintenir un cadre sobre pour la location saisonnière mais de faire un clin d'oeil au quartier latin et ses nombreuses façades de librairies anciennes.
Crédits Book a Flat

Bild på ett mellanstort vintage allrum på loftet, med ett bibliotek, vita väggar, vinylgolv och brunt golv
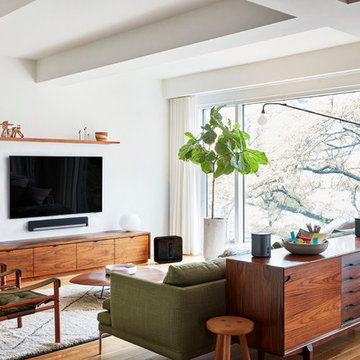
Exempel på ett mellanstort skandinaviskt avskilt allrum, med vita väggar, ljust trägolv, en väggmonterad TV och beiget golv
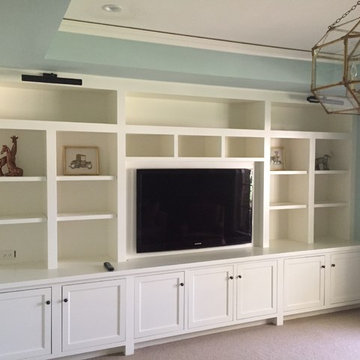
Idéer för mellanstora funkis avskilda allrum, med blå väggar, heltäckningsmatta och en väggmonterad TV
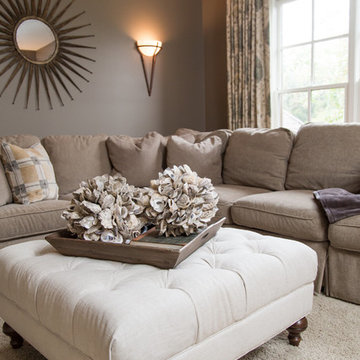
Michael Allen
Inspiration för ett mellanstort rustikt avskilt allrum, med grå väggar, heltäckningsmatta, en fristående TV och beiget golv
Inspiration för ett mellanstort rustikt avskilt allrum, med grå väggar, heltäckningsmatta, en fristående TV och beiget golv
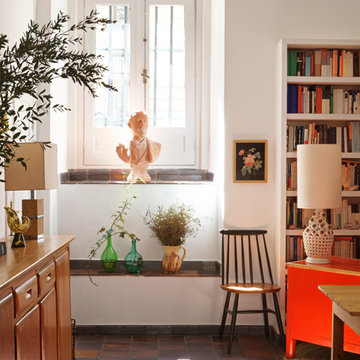
Asier Rua
Idéer för små medelhavsstil allrum med öppen planlösning, med ett bibliotek, vita väggar och klinkergolv i terrakotta
Idéer för små medelhavsstil allrum med öppen planlösning, med ett bibliotek, vita väggar och klinkergolv i terrakotta
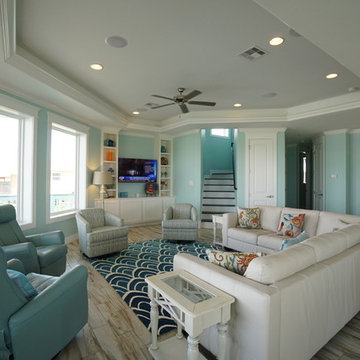
Maritim inredning av ett mellanstort allrum med öppen planlösning, med blå väggar, klinkergolv i porslin och en väggmonterad TV
6 395 foton på allrum
4
