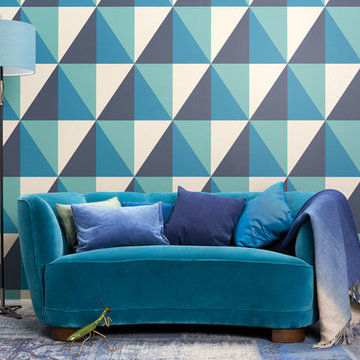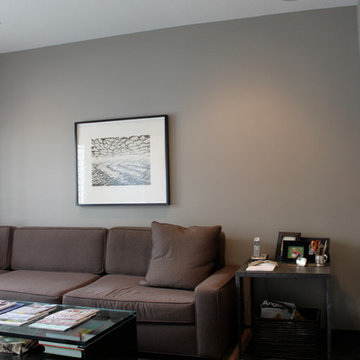6 395 foton på allrum
Sortera efter:
Budget
Sortera efter:Populärt i dag
81 - 100 av 6 395 foton
Artikel 1 av 3
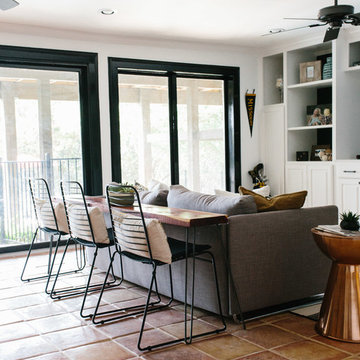
An eclectic, modern media room with bold accents of black metals, natural woods, and terra cotta tile floors. We wanted to design a fresh and modern hangout spot for these clients, whether they’re hosting friends or watching the game, this entertainment room had to fit every occasion.
We designed a full home bar, which looks dashing right next to the wooden accent wall and foosball table. The sitting area is full of luxe seating, with a large gray sofa and warm brown leather arm chairs. Additional seating was snuck in via black metal chairs that fit seamlessly into the built-in desk and sideboard table (behind the sofa).... In total, there is plenty of seats for a large party, which is exactly what our client needed.
Lastly, we updated the french doors with a chic, modern black trim, a small detail that offered an instant pick-me-up. The black trim also looks effortless against the black accents.
Designed by Sara Barney’s BANDD DESIGN, who are based in Austin, Texas and serving throughout Round Rock, Lake Travis, West Lake Hills, and Tarrytown.
For more about BANDD DESIGN, click here: https://bandddesign.com/
To learn more about this project, click here: https://bandddesign.com/lost-creek-game-room/
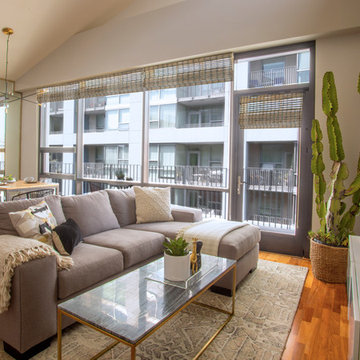
Inredning av ett skandinaviskt mellanstort allrum med öppen planlösning, med grå väggar, mellanmörkt trägolv, en väggmonterad TV och brunt golv
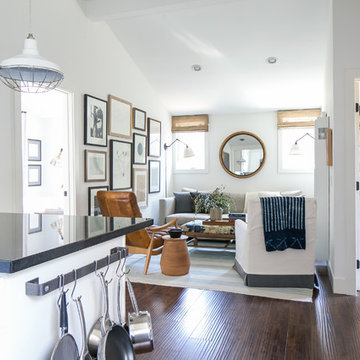
Ryan Garvin
Exempel på ett litet lantligt allrum med öppen planlösning, med vita väggar och mörkt trägolv
Exempel på ett litet lantligt allrum med öppen planlösning, med vita väggar och mörkt trägolv
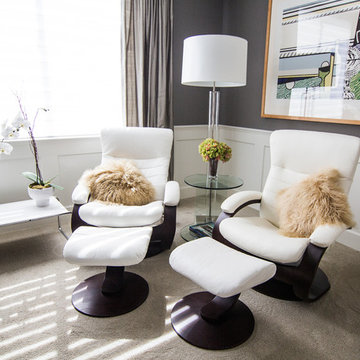
Inspiration för ett mellanstort funkis avskilt allrum, med grå väggar och heltäckningsmatta
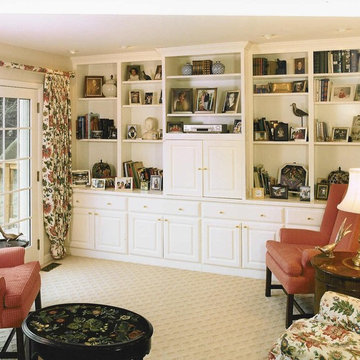
Idéer för att renovera ett mellanstort vintage avskilt allrum, med vita väggar och heltäckningsmatta
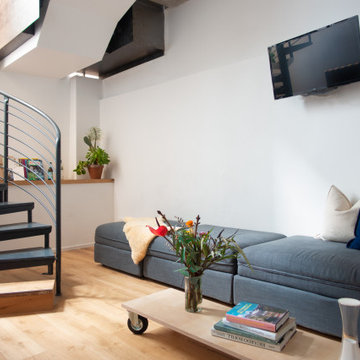
Lounge area directly connected to the bedrooms. The room is warm and colourful to inspire the inhabitants.
Idéer för att renovera ett litet funkis allrum med öppen planlösning, med ett bibliotek, vita väggar, ljust trägolv, en väggmonterad TV och beiget golv
Idéer för att renovera ett litet funkis allrum med öppen planlösning, med ett bibliotek, vita väggar, ljust trägolv, en väggmonterad TV och beiget golv
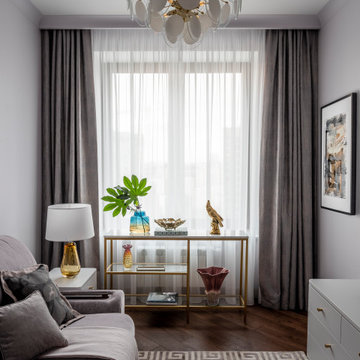
Комната для гостей и родителей, приезжающих в гости.
Bild på ett litet vintage avskilt allrum, med rosa väggar, mellanmörkt trägolv, en väggmonterad TV och brunt golv
Bild på ett litet vintage avskilt allrum, med rosa väggar, mellanmörkt trägolv, en väggmonterad TV och brunt golv
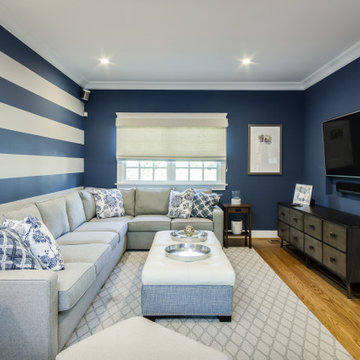
Inspiration för mellanstora klassiska avskilda allrum, med blå väggar, ljust trägolv, en väggmonterad TV och brunt golv
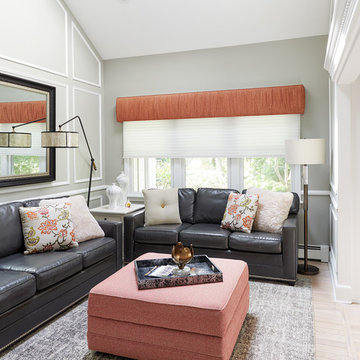
Textiles chosen for the custom ottoman, cornice and pillows extend the warm color story into the family room. Cinder gray leather seating on perpendicular walls surrounds a large storage ottoman which doubles as a footrest. Floor lamps on either side of the sofa provide illumination for reading and other task lighting activities. A plush abstract pattern area rug softens the space and repeats the cool neutral color scheme.
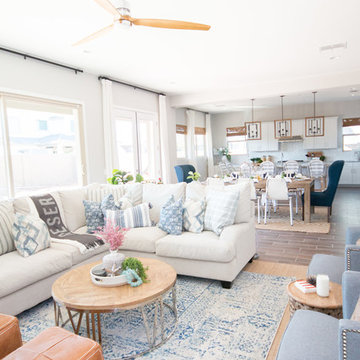
Colors of blue and white and camel make this coastal bright and airy feel for the space.
Inspiration för ett mellanstort vintage allrum med öppen planlösning, med grå väggar, heltäckningsmatta, en väggmonterad TV och brunt golv
Inspiration för ett mellanstort vintage allrum med öppen planlösning, med grå väggar, heltäckningsmatta, en väggmonterad TV och brunt golv
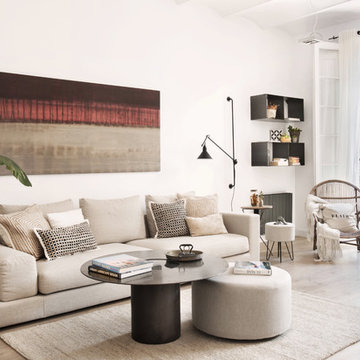
Fotografía: Marc Ubach
Estilismo: Vive Estudio
Idéer för att renovera ett mellanstort nordiskt allrum med öppen planlösning, med vita väggar och ljust trägolv
Idéer för att renovera ett mellanstort nordiskt allrum med öppen planlösning, med vita väggar och ljust trägolv
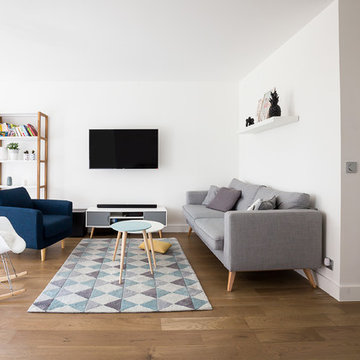
Matthieu Plante
Inspiration för ett mellanstort skandinaviskt allrum med öppen planlösning, med ett bibliotek, vita väggar, mellanmörkt trägolv och en väggmonterad TV
Inspiration för ett mellanstort skandinaviskt allrum med öppen planlösning, med ett bibliotek, vita väggar, mellanmörkt trägolv och en väggmonterad TV
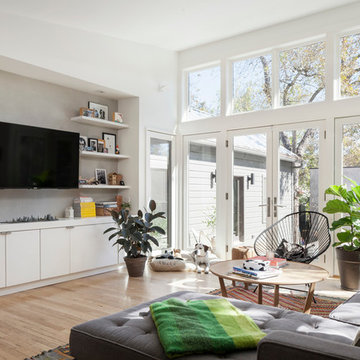
Andrea Calo
Exempel på ett mellanstort nordiskt allrum med öppen planlösning, med vita väggar, ljust trägolv och en väggmonterad TV
Exempel på ett mellanstort nordiskt allrum med öppen planlösning, med vita väggar, ljust trägolv och en väggmonterad TV
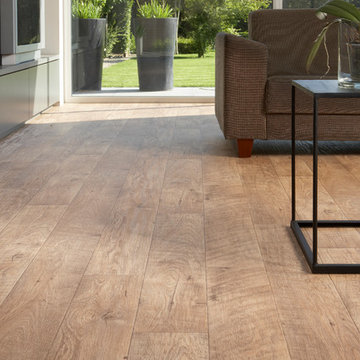
Inspiration för stora klassiska allrum med öppen planlösning, med vita väggar, ljust trägolv, en fristående TV och brunt golv
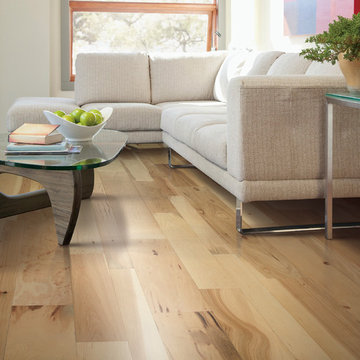
Idéer för att renovera ett mellanstort vintage allrum med öppen planlösning, med ljust trägolv, beige väggar och beiget golv
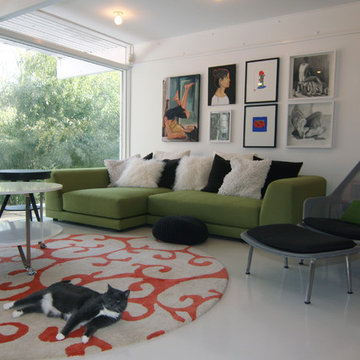
Clean lines and a refined material palette transformed the Moss Hill House master bath into an open, light-filled space appropriate to its 1960 modern character.
Underlying the design is a thoughtful intent to maximize opportunities within the long narrow footprint. Minimizing project cost and disruption, fixture locations were generally maintained. All interior walls and existing soaking tub were removed, making room for a large walk-in shower. Large planes of glass provide definition and maintain desired openness, allowing daylight from clerestory windows to fill the space.
Light-toned finishes and large format tiles throughout offer an uncluttered vision. Polished marble “circles” provide textural contrast and small-scale detail, while an oak veneered vanity adds additional warmth.
In-floor radiant heat, reclaimed veneer, dimming controls, and ample daylighting are important sustainable features. This renovation converted a well-worn room into one with a modern functionality and a visual timelessness that will take it into the future.
Photographed by: place, inc
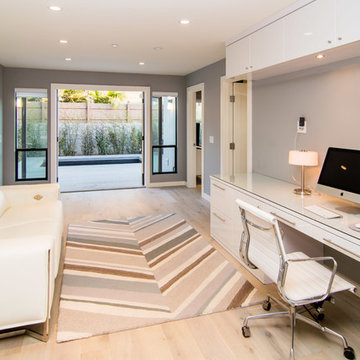
The family center that allows for a multitude of uses within one room.
Inspiration för mellanstora moderna allrum med öppen planlösning, med grå väggar och ljust trägolv
Inspiration för mellanstora moderna allrum med öppen planlösning, med grå väggar och ljust trägolv

Introducing the Courtyard Collection at Sonoma, located near Ballantyne in Charlotte. These 51 single-family homes are situated with a unique twist, and are ideal for people looking for the lifestyle of a townhouse or condo, without shared walls. Lawn maintenance is included! All homes include kitchens with granite counters and stainless steel appliances, plus attached 2-car garages. Our 3 model homes are open daily! Schools are Elon Park Elementary, Community House Middle, Ardrey Kell High. The Hanna is a 2-story home which has everything you need on the first floor, including a Kitchen with an island and separate pantry, open Family/Dining room with an optional Fireplace, and the laundry room tucked away. Upstairs is a spacious Owner's Suite with large walk-in closet, double sinks, garden tub and separate large shower. You may change this to include a large tiled walk-in shower with bench seat and separate linen closet. There are also 3 secondary bedrooms with a full bath with double sinks.
6 395 foton på allrum
5
