6 395 foton på allrum
Sortera efter:
Budget
Sortera efter:Populärt i dag
121 - 140 av 6 395 foton
Artikel 1 av 3
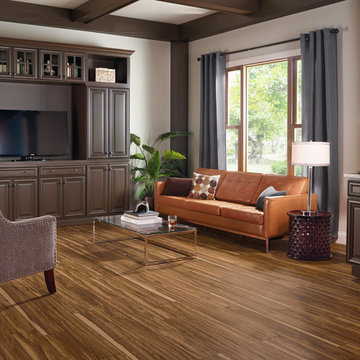
Idéer för mellanstora vintage allrum med öppen planlösning, med vita väggar, mellanmörkt trägolv, en inbyggd mediavägg, brunt golv och en hemmabar
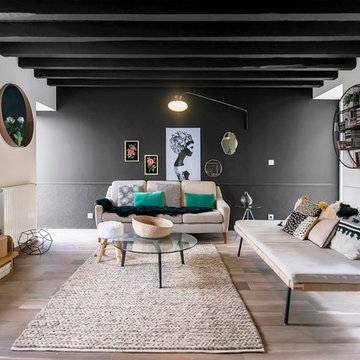
Benoit Alazard Photographe
Foto på ett stort eklektiskt allrum med öppen planlösning, med svarta väggar, ljust trägolv och en fristående TV
Foto på ett stort eklektiskt allrum med öppen planlösning, med svarta väggar, ljust trägolv och en fristående TV
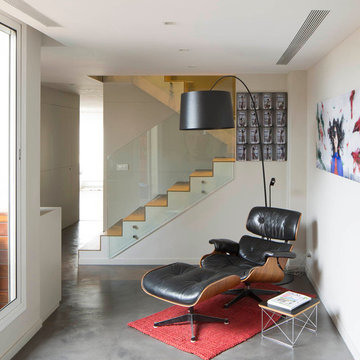
Mauricio Fuentes
Bild på ett litet minimalistiskt allrum, med vita väggar och betonggolv
Bild på ett litet minimalistiskt allrum, med vita väggar och betonggolv
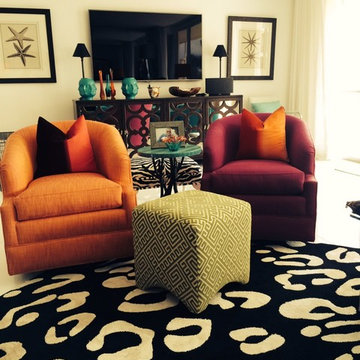
Idéer för stora funkis allrum med öppen planlösning, med beige väggar, en väggmonterad TV och beiget golv

The flow of space throughout is defined by the subtle collision of angled geometries creating informal, individual living spaces oriented to particular views of the landscape.
photos by Chris Kendall
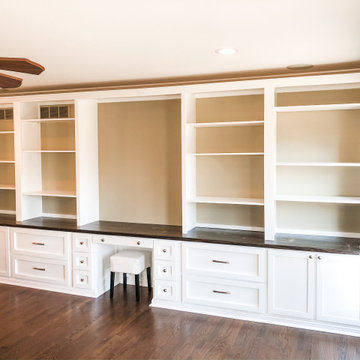
14 foot integrated, built-in wall unit designed to provide extensive display and storage solutions for a busy family. Designed and integrated desk for child to have a place to do homework.
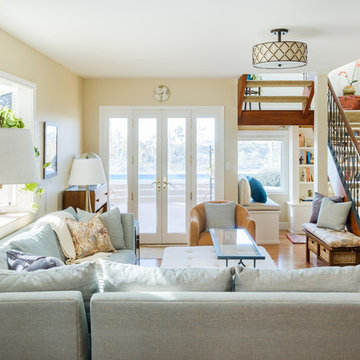
Taylor Abeel
Maritim inredning av ett mellanstort avskilt allrum, med beige väggar, ljust trägolv och brunt golv
Maritim inredning av ett mellanstort avskilt allrum, med beige väggar, ljust trägolv och brunt golv
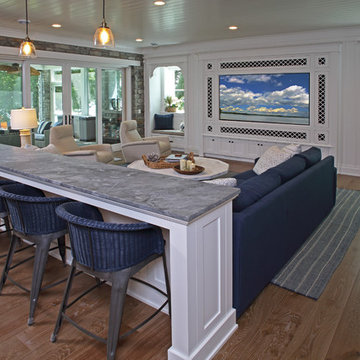
Shooting Star Photography
In Collaboration with Charles Cudd Co.
Bild på ett mellanstort maritimt allrum, med blå väggar och ljust trägolv
Bild på ett mellanstort maritimt allrum, med blå väggar och ljust trägolv
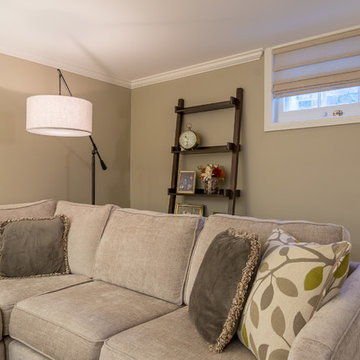
Beau Meyer Photography
Inredning av ett klassiskt mellanstort avskilt allrum, med bruna väggar, heltäckningsmatta och flerfärgat golv
Inredning av ett klassiskt mellanstort avskilt allrum, med bruna väggar, heltäckningsmatta och flerfärgat golv
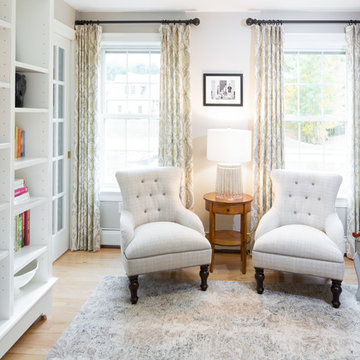
Liz Donnelly - Maine Photo Co.
Inspiration för mellanstora klassiska avskilda allrum, med ett musikrum, grå väggar och ljust trägolv
Inspiration för mellanstora klassiska avskilda allrum, med ett musikrum, grå väggar och ljust trägolv
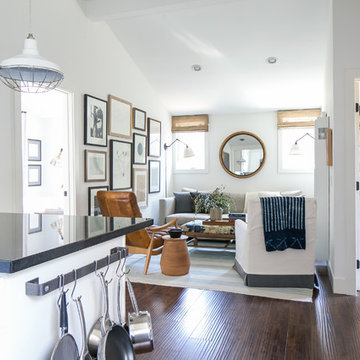
Ryan Garvin
Exempel på ett litet lantligt allrum med öppen planlösning, med vita väggar och mörkt trägolv
Exempel på ett litet lantligt allrum med öppen planlösning, med vita väggar och mörkt trägolv
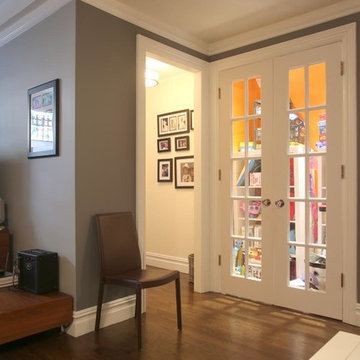
Bild på ett litet vintage allrum med öppen planlösning, med ett spelrum, grå väggar, mellanmörkt trägolv och en fristående TV
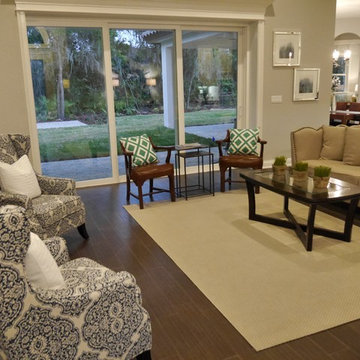
Idéer för mellanstora vintage allrum med öppen planlösning, med beige väggar, mörkt trägolv och brunt golv

Inspiration för små skandinaviska allrum med öppen planlösning, med vita väggar, ljust trägolv, en inbyggd mediavägg och vitt golv
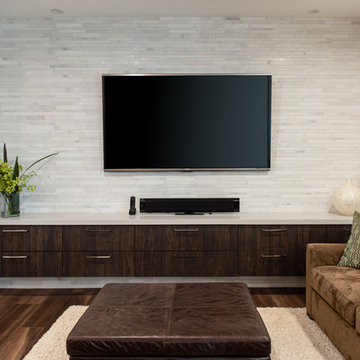
Modern inredning av ett mellanstort allrum, med grå väggar, mörkt trägolv, en väggmonterad TV och brunt golv
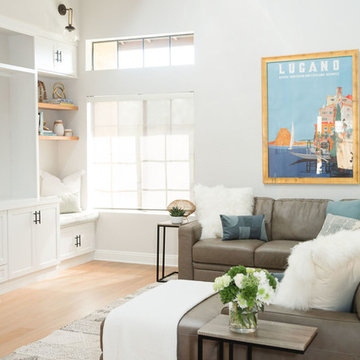
This family room was updated with a custom media built-in to store kids toys and keep the media organized. The walls were painted Benjamin Moore Balboa Mist, and white cabinets received matte black hardware and coastal rope sconces. Custom cushions were added to serve as a reading nook for the kids (but mostly, the dog sleeps there). Driftwood, succulents and air plants give texture and add life to this space. Light oak shelves are styled with beachy decor.
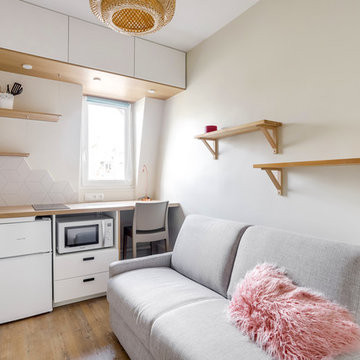
Canapé convertible 140 pour 2 personnes
Bild på ett litet allrum med öppen planlösning, med beige väggar, ljust trägolv och brunt golv
Bild på ett litet allrum med öppen planlösning, med beige väggar, ljust trägolv och brunt golv
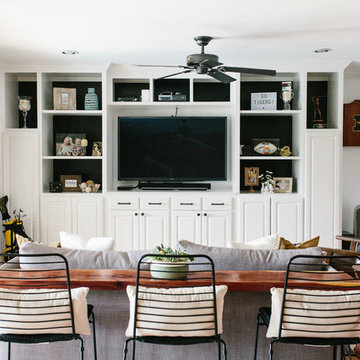
An eclectic, modern media room with bold accents of black metals, natural woods, and terra cotta tile floors. We wanted to design a fresh and modern hangout spot for these clients, whether they’re hosting friends or watching the game, this entertainment room had to fit every occasion.
We designed a full home bar, which looks dashing right next to the wooden accent wall and foosball table. The sitting area is full of luxe seating, with a large gray sofa and warm brown leather arm chairs. Additional seating was snuck in via black metal chairs that fit seamlessly into the built-in desk and sideboard table (behind the sofa).... In total, there is plenty of seats for a large party, which is exactly what our client needed.
Lastly, we updated the french doors with a chic, modern black trim, a small detail that offered an instant pick-me-up. The black trim also looks effortless against the black accents.
Designed by Sara Barney’s BANDD DESIGN, who are based in Austin, Texas and serving throughout Round Rock, Lake Travis, West Lake Hills, and Tarrytown.
For more about BANDD DESIGN, click here: https://bandddesign.com/
To learn more about this project, click here: https://bandddesign.com/lost-creek-game-room/
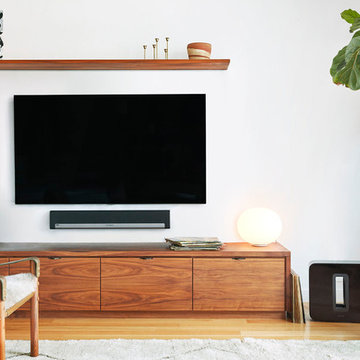
Skandinavisk inredning av ett mellanstort avskilt allrum, med vita väggar, ljust trägolv, en väggmonterad TV och beiget golv
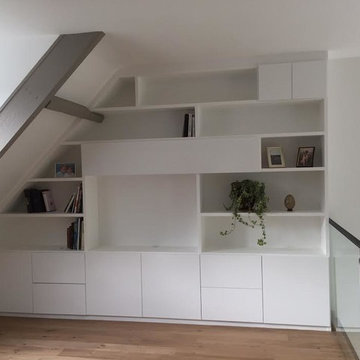
Conception d’un meuble bibliothèque pour s’insérer contre le mur en sous pente d’une mezzanine.Le mur de la mezzanine étant en sous pente, nous avons calculé au plus juste, de façon que les rangements et étagères de la bibliothèque s’intègrent parfaitement sur toute la surface du mur.
6 395 foton på allrum
7