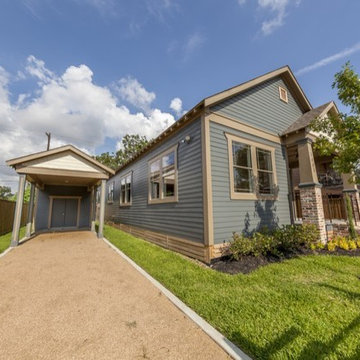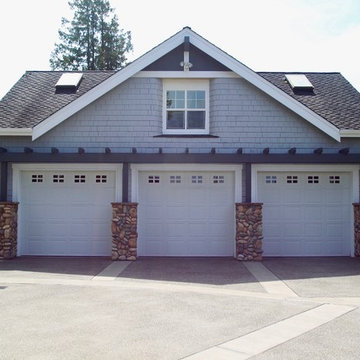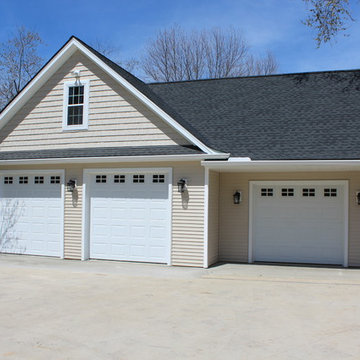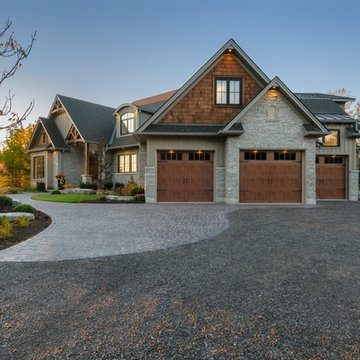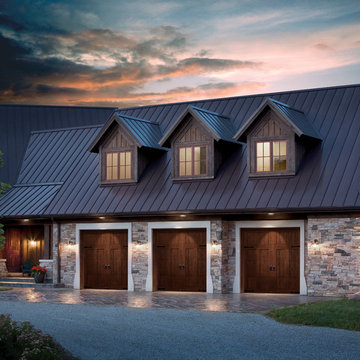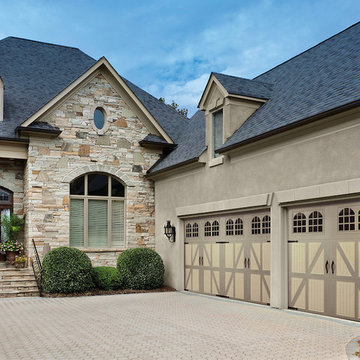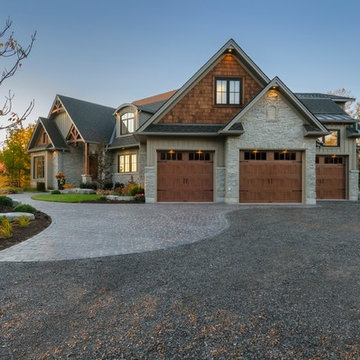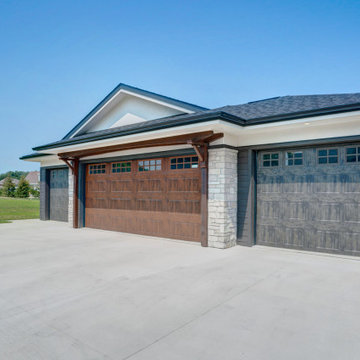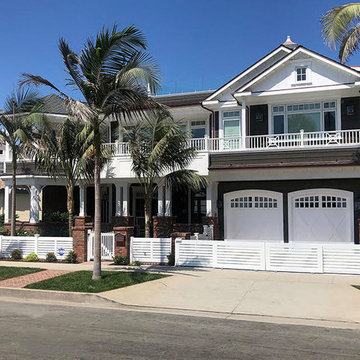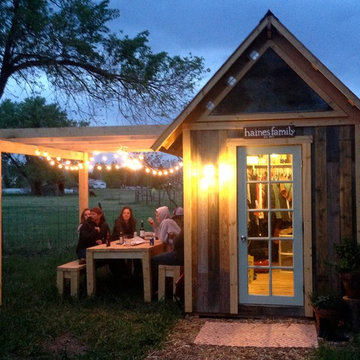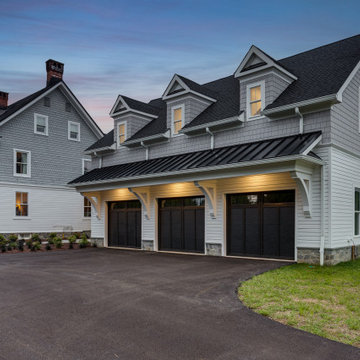863 foton på amerikansk blå garage och förråd
Sortera efter:
Budget
Sortera efter:Populärt i dag
21 - 40 av 863 foton
Artikel 1 av 3
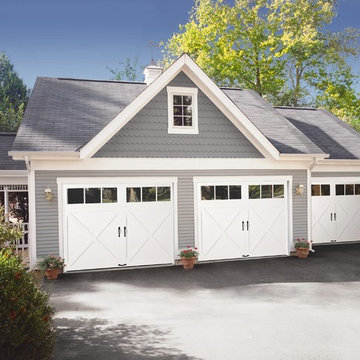
Inspiration för en mellanstor amerikansk fristående trebils garage och förråd
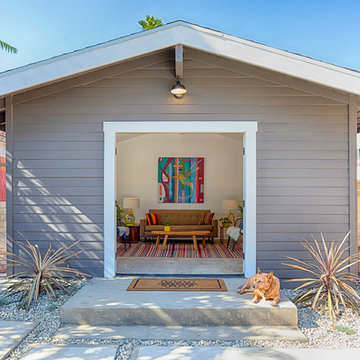
Thorough rehab of a charming 1920's craftsman bungalow in Highland Park, featuring low maintenance drought tolerant landscaping and studio style guest house.
Photography by Eric Charles.
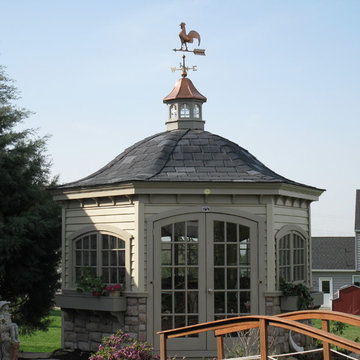
Custom garden shed with belle shaped roof.
Foto på ett amerikanskt fristående trädgårdsskjul
Foto på ett amerikanskt fristående trädgårdsskjul
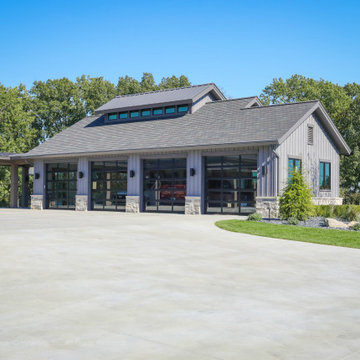
4-stall attached garage serves the home. Clerestory windows in the gable. Reflective glass in the overhead doors.
General Contracting by Martin Bros. Contracting, Inc.; James S. Bates, Architect; Interior Design by InDesign; Photography by Marie Martin Kinney.
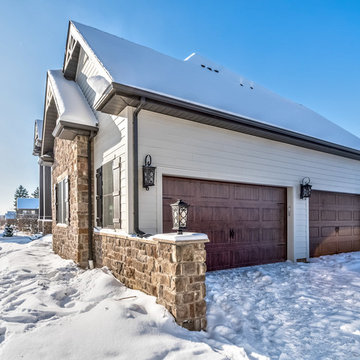
4 car garage
Inspiration för en stor amerikansk tillbyggd fyrbils garage och förråd
Inspiration för en stor amerikansk tillbyggd fyrbils garage och förråd
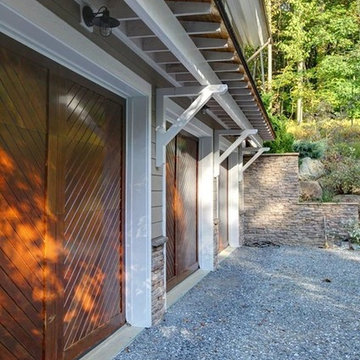
Foto på ett stort amerikanskt fristående kontor, studio eller verkstad
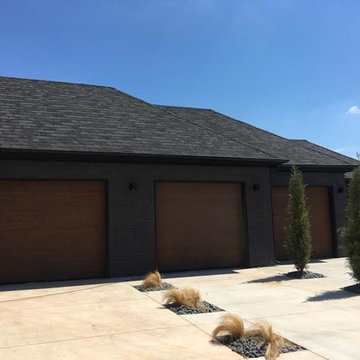
Trotter Overhead Door Garage and Home of Edmond and the Oklahoma City area is a full service garage door company locally owned and operated by Jesse and Tina Trotter. We offer Garage Doors, Glass Garage Doors & Garage Door Repairs.
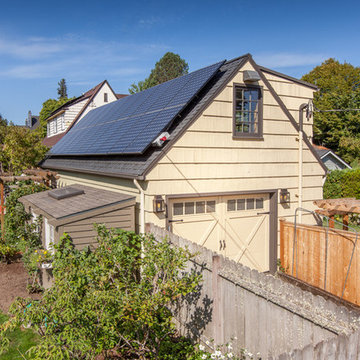
The homeowner of this old, detached garage wanted to create a functional living space with a kitchen, bathroom and second-story bedroom, while still maintaining a functional garage space. We salvaged hickory wood for the floors and built custom fir cabinets in the kitchen with patchwork tile backsplash and energy efficient appliances. As a historical home but without historical requirements, we had fun blending era-specific elements like traditional wood windows, French doors, and wood garage doors with modern elements like solar panels on the roof and accent lighting in the stair risers. In preparation for the next phase of construction (a full kitchen remodel and addition to the main house), we connected the plumbing between the main house and carriage house to make the project more cost-effective. We also built a new gate with custom stonework to match the trellis, expanded the patio between the main house and garage, and installed a gas fire pit to seamlessly tie the structures together and provide a year-round outdoor living space.
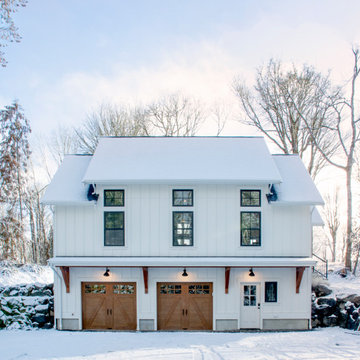
Garage with apartment above
Inspiration för en mellanstor amerikansk fristående tvåbils garage och förråd
Inspiration för en mellanstor amerikansk fristående tvåbils garage och förråd
863 foton på amerikansk blå garage och förråd
2
