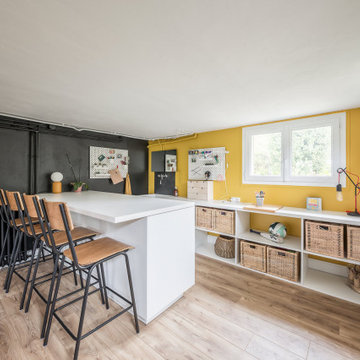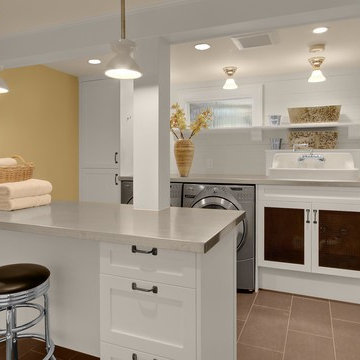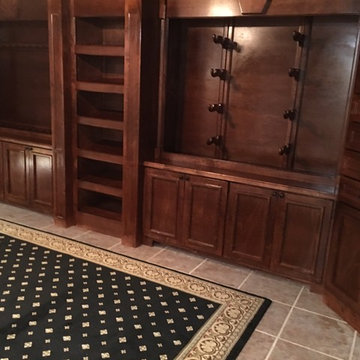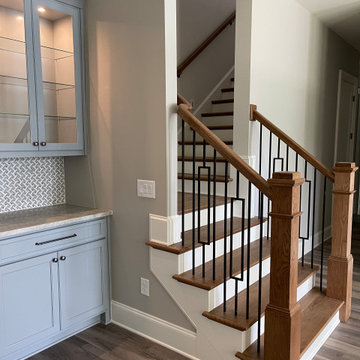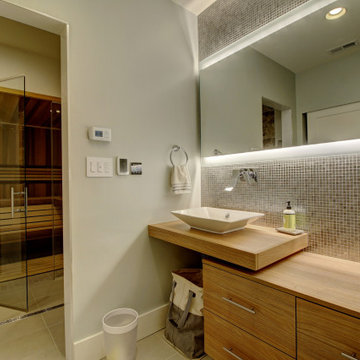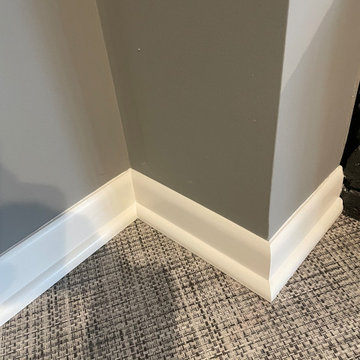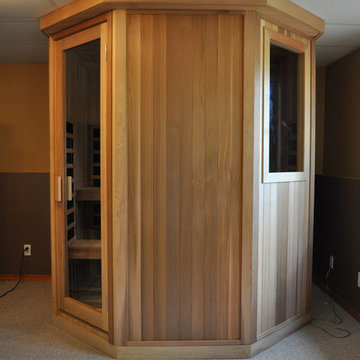1 786 foton på amerikansk brun källare
Sortera efter:
Budget
Sortera efter:Populärt i dag
161 - 180 av 1 786 foton
Artikel 1 av 3
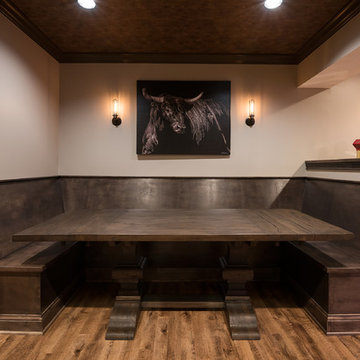
Alcoves are a great place for custom, built in seating.
Photo Credit: Chris Whonsetler
Foto på en stor amerikansk källare utan fönster, med beige väggar, laminatgolv, en standard öppen spis och en spiselkrans i sten
Foto på en stor amerikansk källare utan fönster, med beige väggar, laminatgolv, en standard öppen spis och en spiselkrans i sten
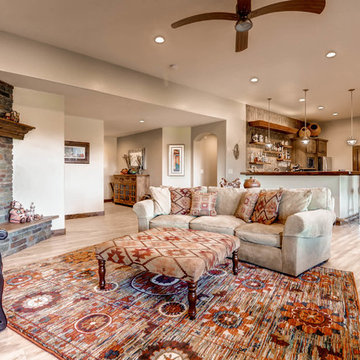
This fully finished lower level includes a custom wet bar, guest rooms, and bathroom that opens to the outdoor living space with outdoor, inground pool.
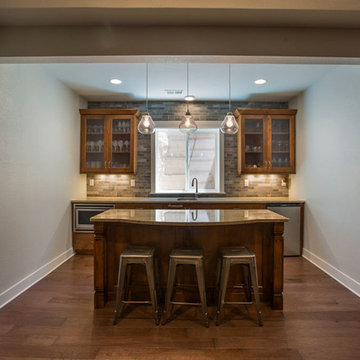
Photo Credit-Sunny Brook Photography
Amerikansk inredning av en stor källare utan ingång, med grå väggar, mellanmörkt trägolv och brunt golv
Amerikansk inredning av en stor källare utan ingång, med grå väggar, mellanmörkt trägolv och brunt golv
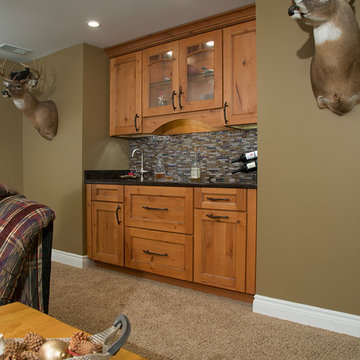
Builder: DreamMakers Kitchen and Bath
©2014 MARS Photo and Design/Michael Raffin.
Inspiration för en amerikansk källare
Inspiration för en amerikansk källare
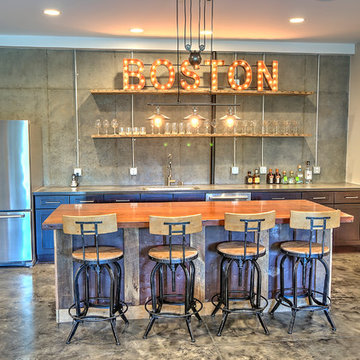
Inredning av en amerikansk stor källare ovan mark, med beige väggar, betonggolv och grått golv
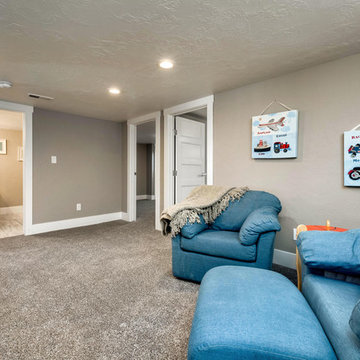
Inredning av en amerikansk liten källare utan fönster, med grå väggar och heltäckningsmatta
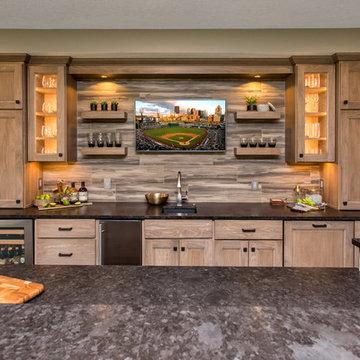
Having lived in their new home for several years, these homeowners were ready to finish their basement and transform it into a multi-purpose space where they could mix and mingle with family and friends. Inspired by clean lines and neutral tones, the style can be described as well-dressed rustic. Despite being a lower level, the space is flooded with natural light, adding to its appeal.
Central to the space is this amazing bar. To the left of the bar is the theater area, the other end is home to the game area.
Jake Boyd Photo
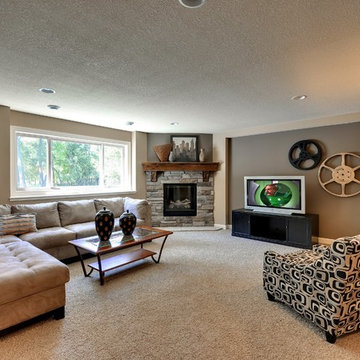
Plan 73325HS, Craftsman Jaw-Dropper, gives you four bedrooms plus two more in the finished lower level (should you choose to finish it out as designed). The home has 4,665 sq. ft. of heated living space and has a stunning appeal inside and out.
This is the lower level family room which features an angled fireplace. It is open to the rec area and the bar.
The plans are available for purchase for construction and come in prints, PDF and CAD formats. Ready when you are. Where do YOU want to build?
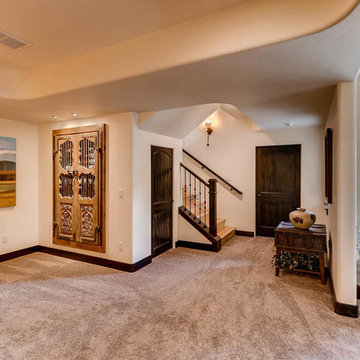
The walkout basement hosts plenty of visual elements. The 9' ceiling has multiple curves separating the spaces. The dark 5" baseboard trim and doors are bold against the cream colored walls. The large windows and lots of lighting make this basement bright and airy.
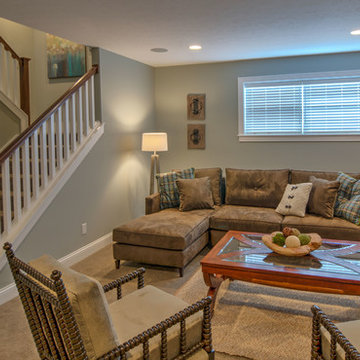
Soft, refreshing colors combine with comfortable furnishing and statement lighting in this elegant home:
Project completed by Wendy Langston's Everything Home interior design firm , which serves Carmel, Zionsville, Fishers, Westfield, Noblesville, and Indianapolis.
For more about Everything Home, click here: https://everythinghomedesigns.com/
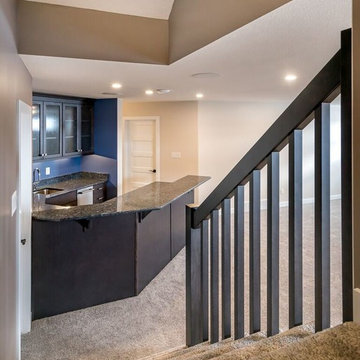
The basement development was completed in this home. The client added a wet bar that has a dishwasher, sink and mini fridge! This will be a great area for entertaining.
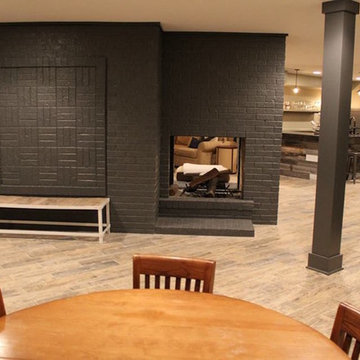
Peppercorn paint color by Sherwin williams was used on the brick and bottom half of wood work on walls.
Exempel på en amerikansk källare
Exempel på en amerikansk källare
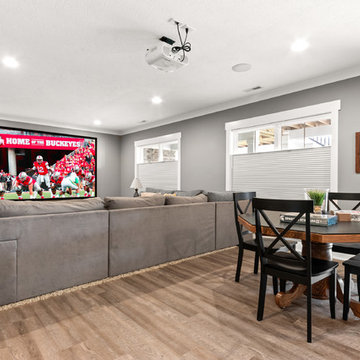
Foto på en mellanstor amerikansk källare utan ingång, med grå väggar, vinylgolv och beiget golv
1 786 foton på amerikansk brun källare
9
