Entré
Sortera efter:
Budget
Sortera efter:Populärt i dag
161 - 180 av 887 foton
Artikel 1 av 3
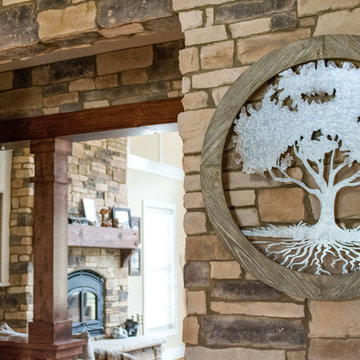
This custom home designed by Kimberly Kerl of Kustom Home Design beautifully reflects the unique personality and taste of the homeowners in a creative and dramatic fashion. The three-story home combines an eclectic blend of brick, stone, timber, lap and shingle siding. Rich textural materials such as stone and timber are incorporated into the interior design adding unexpected details and charming character to a new build.
The two-story foyer with open stair and balcony allows a dramatic welcome and easy access to the upper and lower levels of the home. The Upper level contains 3 bedrooms and 2 full bathrooms, including a Jack-n-Jill style 4 piece bathroom design with private vanities and shared shower and toilet. Ample storage space is provided in the walk-in attic and large closets. Partially sloped ceilings, cozy dormers, barn doors and lighted niches give each of the bedrooms their own personality.
The main level provides access to everything the homeowners need for independent living. A formal dining space for large family gatherings is connected to the open concept kitchen by a Butler's pantry and mudroom that also leads to the 3-car garage. An oversized walk-in pantry provide storage and an auxiliary prep space often referred to as a "dirty kitchen". Dirty kitchens allow homeowners to have behind the scenes spaces for clean up and prep so that the main kitchen remains clean and uncluttered. The kitchen has a large island with seating, Thermador appliances including the chef inspired 48" gas range with double ovens, 30" refrigerator column, 30" freezer columns, stainless steel double compartment sink and quiet stainless steel dishwasher. The kitchen is open to the casual dining area with large views of the backyard and connection to the two-story living room. The vaulted kitchen ceiling has timber truss accents centered on the full height stone fireplace of the living room. Timber and stone beams, columns and walls adorn this combination of living and dining spaces.
The master suite is on the main level with a raised ceiling, oversized walk-in closet, master bathroom with soaking tub, two-person luxury shower, water closet and double vanity. The laundry room is convenient to the master, garage and kitchen. An executive level office is also located on the main level with clerestory dormer windows, vaulted ceiling, full height fireplace and grand views. All main living spaces have access to the large veranda and expertly crafted deck.
The lower level houses the future recreation space and media room along with surplus storage space and utility areas.
Kimberly Kerl, KH Design

Entry with reclaimed wood accents, stone floors and stone stacked fireplace. Custom lighting and furniture sets the tone for the Rustic and Southwestern feel.
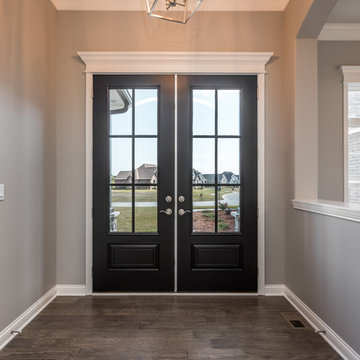
Double 8' entry doors and engineered hardwood flooring.
Inspiration för stora amerikanska ingångspartier, med grå väggar, mörkt trägolv, en dubbeldörr, en svart dörr och brunt golv
Inspiration för stora amerikanska ingångspartier, med grå väggar, mörkt trägolv, en dubbeldörr, en svart dörr och brunt golv
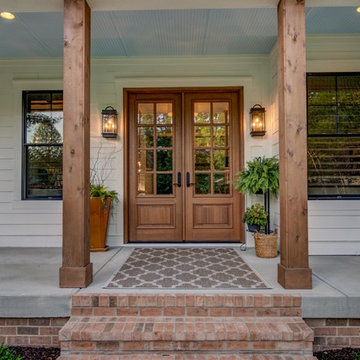
Warm wood details and neutral colors welcome you to this peaceful Craftsman home.
Photo Credit: Tom Graham
Idéer för amerikanska ingångspartier, med beige väggar, betonggolv, en dubbeldörr, mellanmörk trädörr och grått golv
Idéer för amerikanska ingångspartier, med beige väggar, betonggolv, en dubbeldörr, mellanmörk trädörr och grått golv
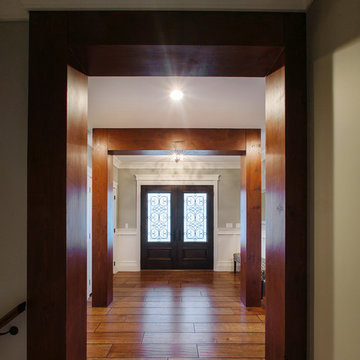
Inspiration för en mellanstor amerikansk foajé, med grå väggar, mellanmörkt trägolv, en dubbeldörr och mörk trädörr
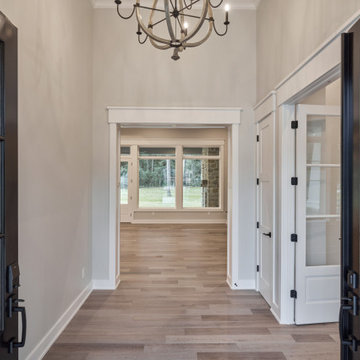
Inspiration för en mellanstor amerikansk foajé, med beige väggar, mellanmörkt trägolv, en dubbeldörr, en svart dörr och brunt golv
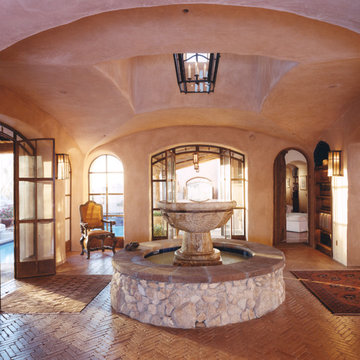
Inspiration för mellanstora amerikanska foajéer, med beige väggar, tegelgolv, en dubbeldörr, glasdörr och rött golv
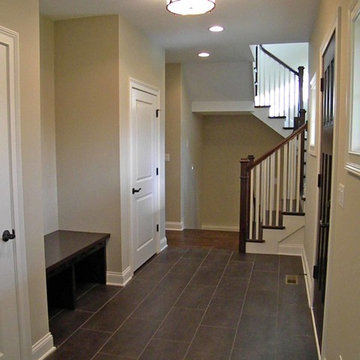
New 3-bedroom 2.5 bathroom house, with 3-car garage. 2,635 sf (gross, plus garage and unfinished basement).
All photos by 12/12 Architects & Kmiecik Photography.
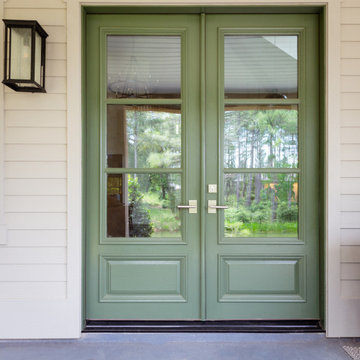
This set of beautifully painted green French doors creates an organic bohemian vibe even before entering the home, blending seamlessly with the lakeside nature.
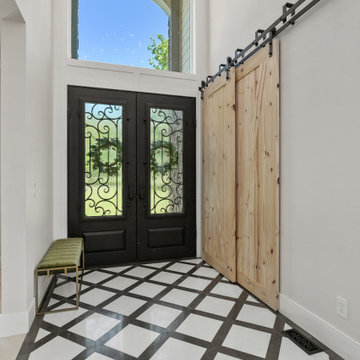
Entry foyer of the Stetson. View House Plan THD-4607: https://www.thehousedesigners.com/plan/stetson-4607/
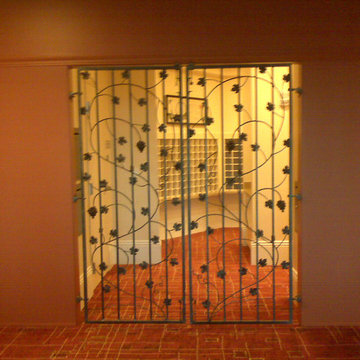
These double gates were fabricated for a retirement home in Scottsdale, AZ. They measure 6 feet wide by 7 feet high and have a grapevine design. The frame is called a wavy design which enhances the beauty and detail of the gates.
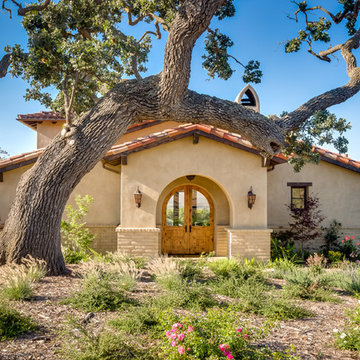
Cavan Hadley
Inredning av en amerikansk stor entré, med beige väggar, en dubbeldörr och ljus trädörr
Inredning av en amerikansk stor entré, med beige väggar, en dubbeldörr och ljus trädörr
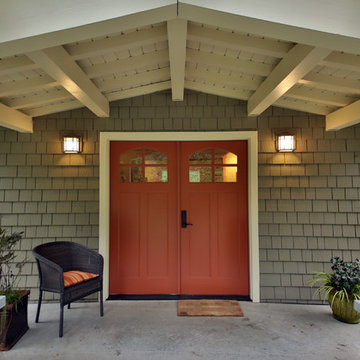
Inredning av en amerikansk mellanstor ingång och ytterdörr, med grå väggar, en dubbeldörr och en röd dörr
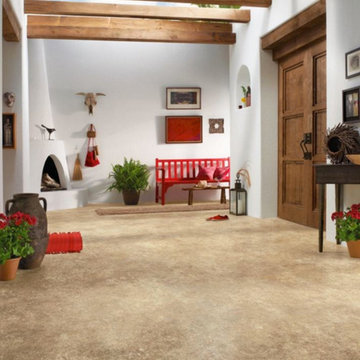
Foto på en stor amerikansk ingång och ytterdörr, med vita väggar, vinylgolv, en dubbeldörr, mellanmörk trädörr och brunt golv
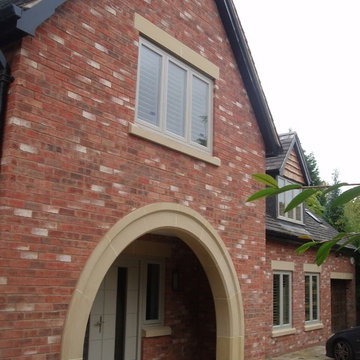
Stone arched entrance porch with double front doors
Foto på en stor amerikansk entré, med en dubbeldörr och en grå dörr
Foto på en stor amerikansk entré, med en dubbeldörr och en grå dörr
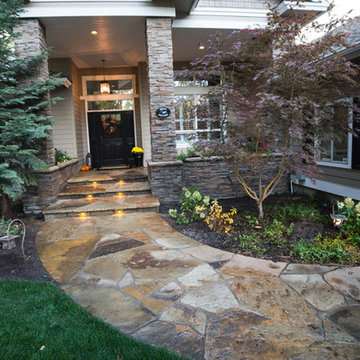
Eric Parnell - NW Collective - www.thenwcollective.com
Bild på en stor amerikansk entré, med en dubbeldörr och en svart dörr
Bild på en stor amerikansk entré, med en dubbeldörr och en svart dörr
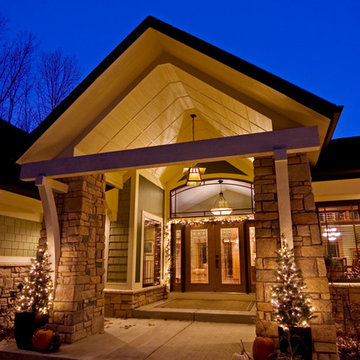
Inspiration för stora amerikanska ingångspartier, med gröna väggar, betonggolv, en dubbeldörr och mellanmörk trädörr
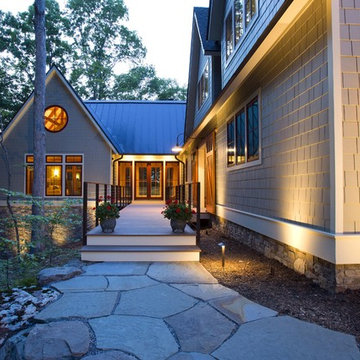
Kohlmark homes and photo by Greg Hadley.
Idéer för stora amerikanska ingångspartier, med grå väggar, skiffergolv, en dubbeldörr och mellanmörk trädörr
Idéer för stora amerikanska ingångspartier, med grå väggar, skiffergolv, en dubbeldörr och mellanmörk trädörr
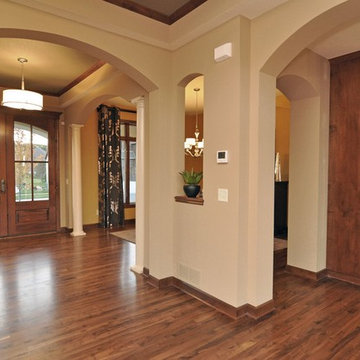
This Craftsman home gives you 5,292 square feet of heated living space spread across its three levels as follows:
1,964 sq. ft. Main Floor
1,824 sq. ft. Upper Floor
1,504 sq. ft. Lower Level
Higlights include the 2 story great room on the main floor.
Laundry on upper floor.
An indoor sports court so you can practice your 3-point shot.
The plans are available in print, PDF and CAD. And we can modify them to suit your needs.
Where do YOU want to build?
Plan Link: http://www.architecturaldesigns.com/house-plan-73333HS.asp
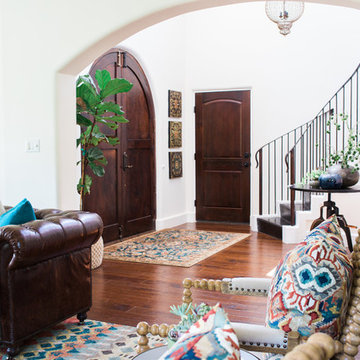
Inspiration för en stor amerikansk ingång och ytterdörr, med vita väggar, mörkt trägolv, en dubbeldörr, mörk trädörr och brunt golv
9