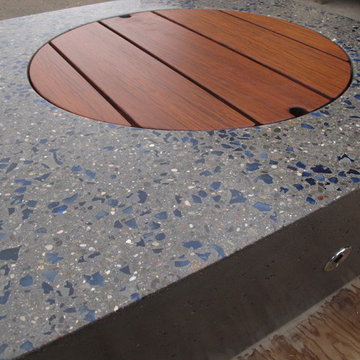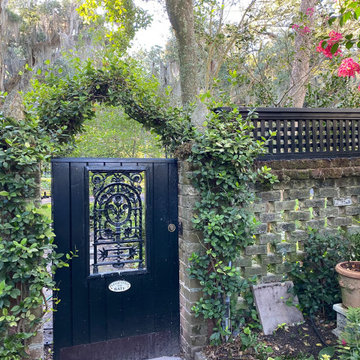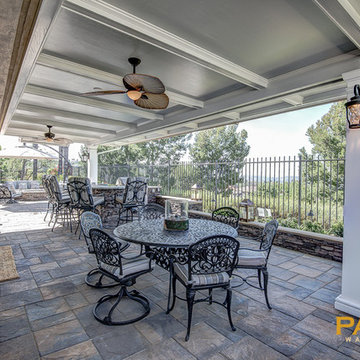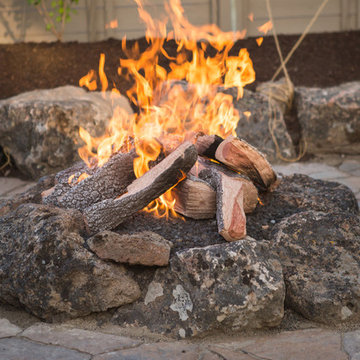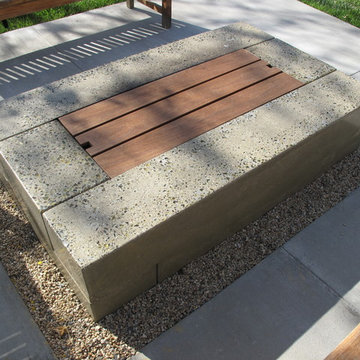1 137 foton på amerikansk grå uteplats
Sortera efter:
Budget
Sortera efter:Populärt i dag
101 - 120 av 1 137 foton
Artikel 1 av 3
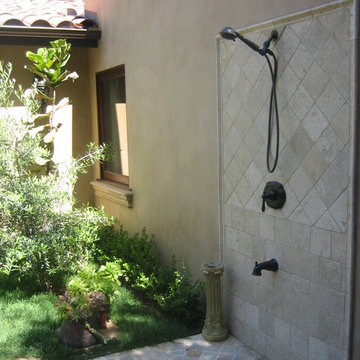
Outdoor shower
Idéer för en stor amerikansk uteplats på baksidan av huset, med utedusch och naturstensplattor
Idéer för en stor amerikansk uteplats på baksidan av huset, med utedusch och naturstensplattor
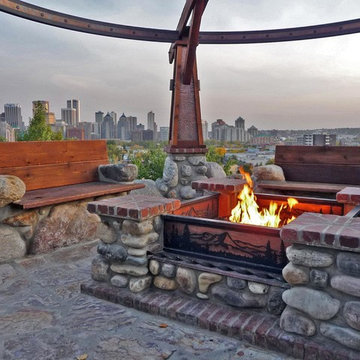
Completed in 2009, this dramatic residential garden and outdoor living space is set atop a hilltop overlooking the Calgary skyline. For this project we designed custom features such as craftsman inspired design material and elements including stone walkways, a custom fireplace with a water feature, built-in seating, fire pit, circular arbor, lawn, gardens, children's play area all with spectacular views. The owners were extremely pleased and enjoy the ability to entertain family and friends outdoors in multiple locations within the garden.
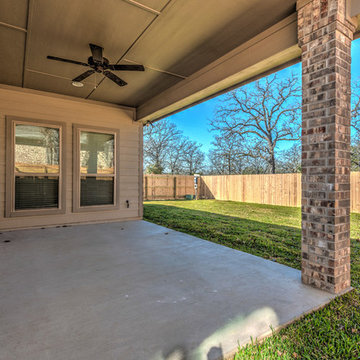
Exempel på en mellanstor amerikansk uteplats på baksidan av huset, med betongplatta och takförlängning
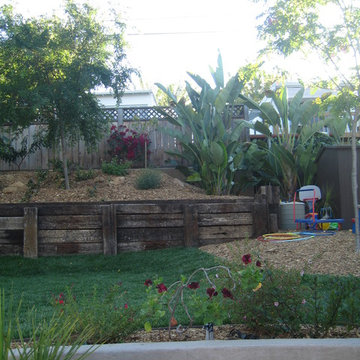
Exempel på en mellanstor amerikansk uteplats på baksidan av huset, med en vertikal trädgård och marksten i tegel
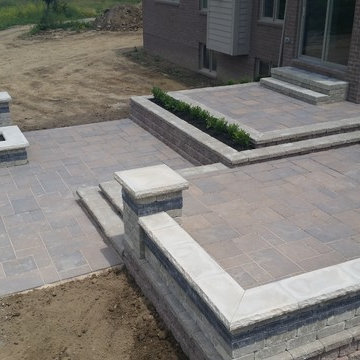
Unilock Brick Paver Patio Design - Multi-Level. Retaining Walls to Raise with Built in Flower Box. Unilock Seating Walls and Outdoor Brick Fire Pit, Square Design. Ledgestone Coping to Finish. Tumbled Retaining Walls and Beacon Hill Flagstone Pavers
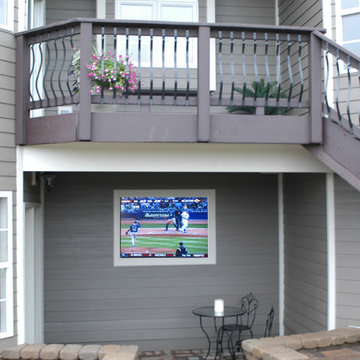
Enjoy the outdoor lookout with walkout basement that takes you to an incredible rear yard including a 50" tv built into the wall
Amerikansk inredning av en stor uteplats på baksidan av huset, med en öppen spis och marksten i betong
Amerikansk inredning av en stor uteplats på baksidan av huset, med en öppen spis och marksten i betong
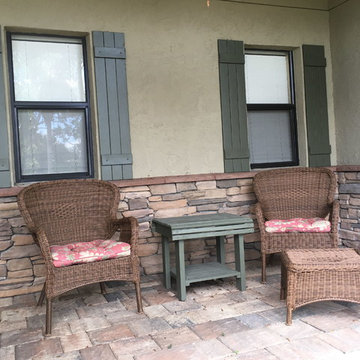
Bild på en mellanstor amerikansk uteplats framför huset, med marksten i tegel och takförlängning
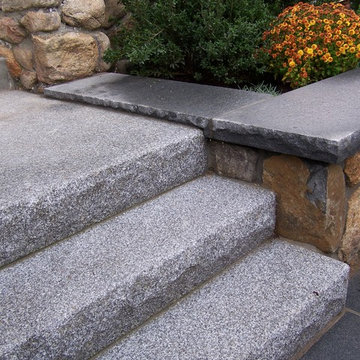
roxbury granite steps, slab steps, rock face capstones, fieldstone walls, chinese granite, ash stone
Idéer för mellanstora amerikanska uteplatser på baksidan av huset, med utekök och naturstensplattor
Idéer för mellanstora amerikanska uteplatser på baksidan av huset, med utekök och naturstensplattor
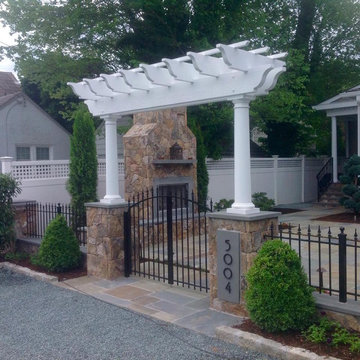
Exempel på en mellanstor amerikansk uteplats framför huset, med en öppen spis och naturstensplattor
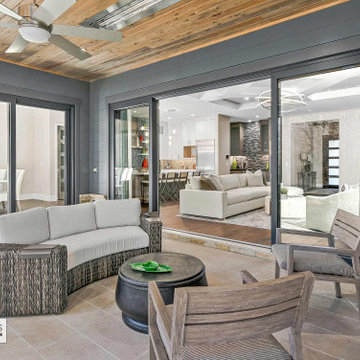
Exempel på en mellanstor amerikansk uteplats på baksidan av huset, med kakelplattor, takförlängning och utekök
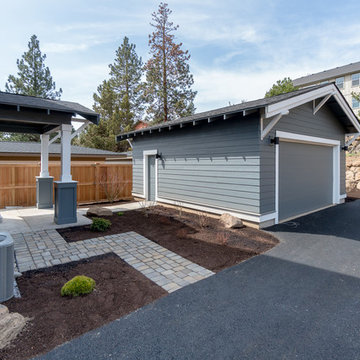
One of six new homes in the heart of Bend's Neighborhood West. A custom designed, Prairie style home, built within a classic westside neighborhood featuring 2,200 square feet, 3 bedrooms, 2.5 baths, den, loft, family room open to kitchen and dining. There's a detached, heated/insulated two-car garage, and you could walk to downtown Bend in less than 15 minutes.
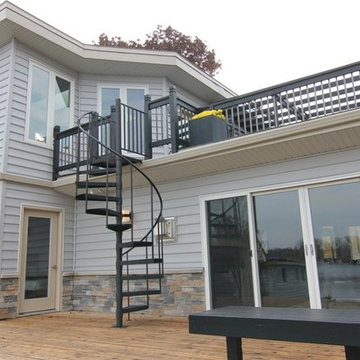
Property Revival, LLC
Inspiration för mellanstora amerikanska uteplatser på baksidan av huset, med trädäck
Inspiration för mellanstora amerikanska uteplatser på baksidan av huset, med trädäck
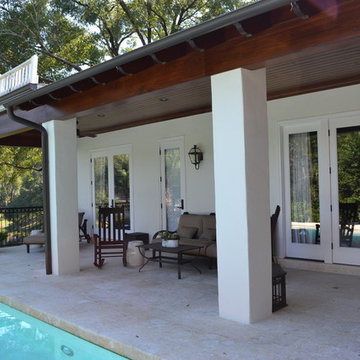
Foto på en mellanstor amerikansk uteplats framför huset, med naturstensplattor och takförlängning
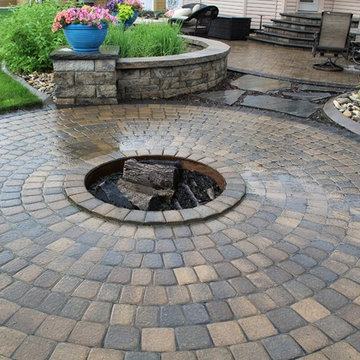
Exempel på en mellanstor amerikansk uteplats på baksidan av huset, med en öppen spis och marksten i tegel
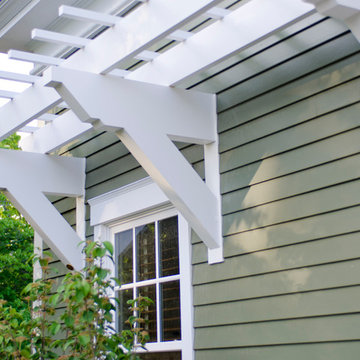
This simple wall pergola with detailed decorative ends add traditional appeal to this cabin. This pergola kit was the perfect addition to this home which was featured on DIY Blog Cabin. Seen in classic white, this custom pergola design enhances this homes details beautifully.
This Trex Pergola kit adds character and shade for the windows below and with it's low maintenance materials this wall pergola kit will be easy to clean and will last a lifetime. ColorLast paint provides a crisp white contrasting look. Keep your home shaded and your family cool with this cellular PVC shade pergola.
This stunning custom wall pergola kit is located in Waldoboro, Maine and measures 21'-6" wide by 3' projection. The height is 3'-6" and is seen in an unpainted white finish.
1 137 foton på amerikansk grå uteplats
6
