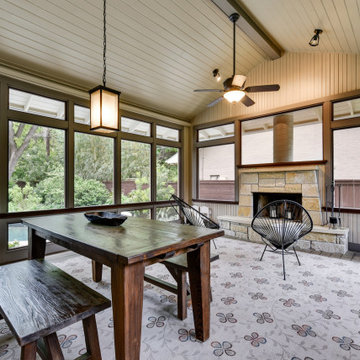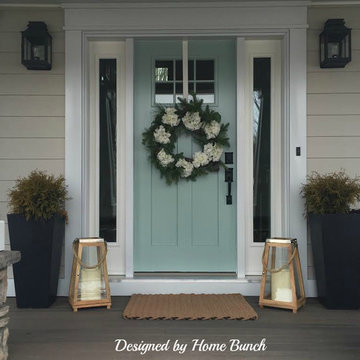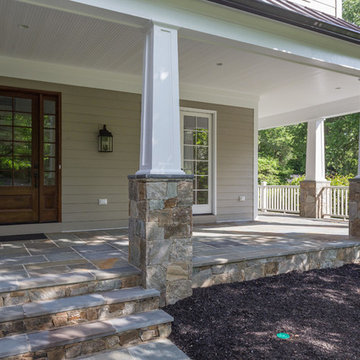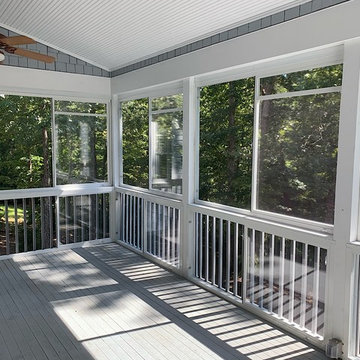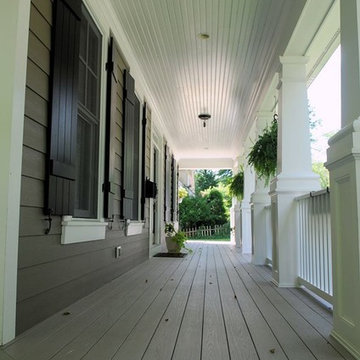675 foton på amerikansk grå veranda
Sortera efter:
Budget
Sortera efter:Populärt i dag
1 - 20 av 675 foton
Artikel 1 av 3
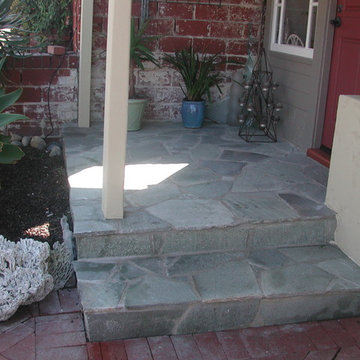
Front porch needed an update.
Bild på en liten amerikansk veranda framför huset, med utekrukor, naturstensplattor och takförlängning
Bild på en liten amerikansk veranda framför huset, med utekrukor, naturstensplattor och takförlängning
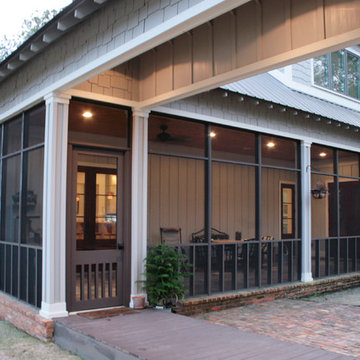
The one-acre lot had to have approximately 45 to 50 mature pine trees removed for the house and garage construction. The owners decided to mill the trees on the lot with the help of a local contractor who operates a portable saw mill that was brought to the site. 90% of the house interior trim as well as the the front and rear porch ceilings are from the mature pine trees cut down on the lot.
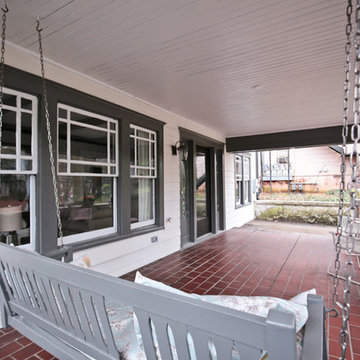
Bild på en stor amerikansk veranda framför huset, med utekrukor, kakelplattor och takförlängning
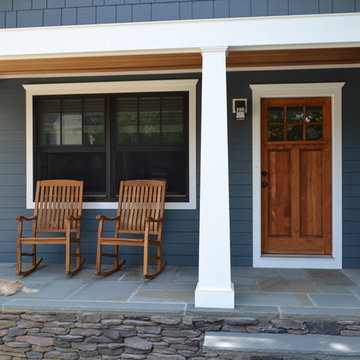
The addition of a new covered front porch really expands the front of this 1950's home... a newly redesigned and constructed cover entry changes this home's look and feel. We were able to update the exterior finishes at the same time, replacing the old windows with new dark framed more energy efficient windows. The exterior trim is now all pvc; this lowers maintenance and upkeep. New fiber cement lap and shake siding improve weather durability. Proper overhangs give an added architectural details while improving rainwater control and weather protection. Square tapered columns accent the stained, craftsmen style, douglas fir wood front door. The entire porch has some type of stone - Eldorado stone veneer faces the foundation and porch with natural bluestone on the porch steps and porch floor.

Exempel på en liten amerikansk veranda framför huset, med en pergola och räcke i metall
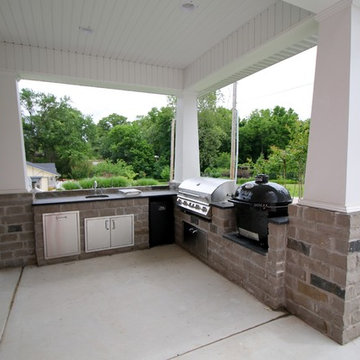
Inredning av en amerikansk stor veranda på baksidan av huset, med utekök, marksten i betong och takförlängning

The cozy front porch has a built-in ceiling heater to help socializing in the cool evenings John Wilbanks Photography
Inspiration för en amerikansk veranda, med trädäck och takförlängning
Inspiration för en amerikansk veranda, med trädäck och takförlängning
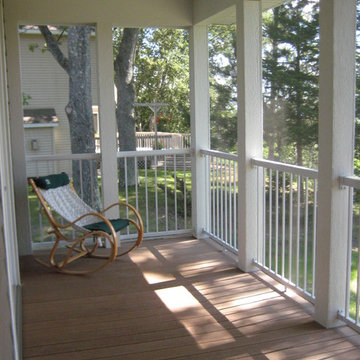
House on the Bluff - Gladstone, Michigan
Inspiration för mellanstora amerikanska innätade verandor framför huset, med trädäck och takförlängning
Inspiration för mellanstora amerikanska innätade verandor framför huset, med trädäck och takförlängning
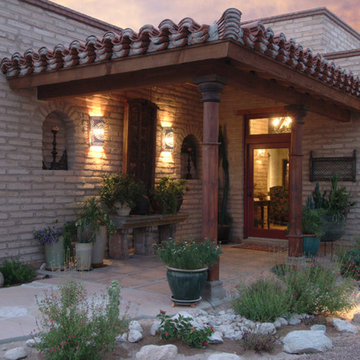
Inspiration för en mellanstor amerikansk veranda framför huset, med takförlängning och kakelplattor

Rear porch with an amazing marsh front view! Eased edge Ipe floors with stainless steel mesh x-brace railings with an Ipe cap. Stained v-groove wood cypress ceiling with the best view on Sullivan's Island.
-Photo by Patrick Brickman
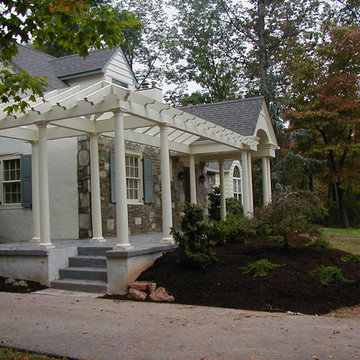
Front Entry addition with cedar pergola, barrel vault ceiling and patterned concrete floor. Project located in Fort Washington, Montgomery County, PA.
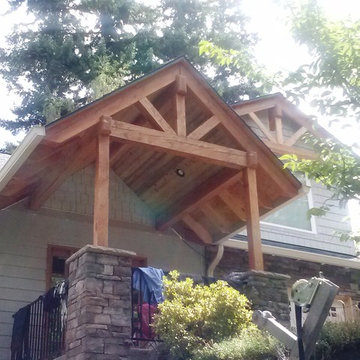
Porch addition with a Craftsman style and a heavy timber feel
Amerikansk inredning av en mellanstor veranda framför huset, med betongplatta och takförlängning
Amerikansk inredning av en mellanstor veranda framför huset, med betongplatta och takförlängning
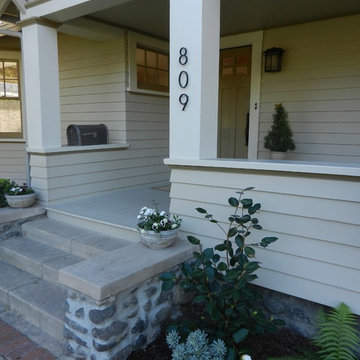
Idéer för att renovera en mellanstor amerikansk veranda framför huset, med utekrukor, betongplatta och takförlängning
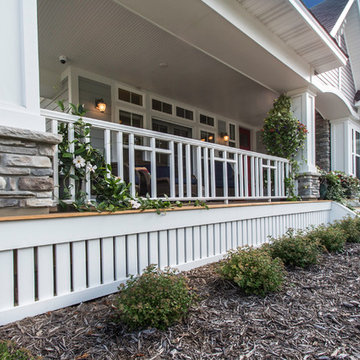
Exclusive House Plan 73345HS is a 3 bedroom 3.5 bath beauty with the master on main and a 4 season sun room that will be a favorite hangout.
The front porch is 12' deep making it a great spot for use as outdoor living space which adds to the 3,300+ sq. ft. inside.
Ready when you are. Where do YOU want to build?
Plans: http://bit.ly/73345hs
Photo Credit: Garrison Groustra
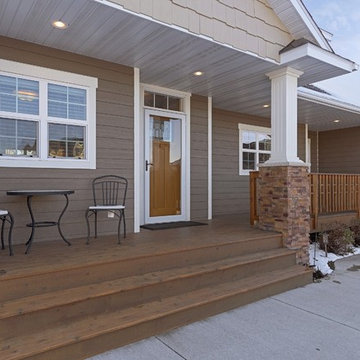
Photo by Spacecrafting.com Built in 2011. Arts and Crafts inspired 4 bed, 3 bath walk out rambler situated on .58 acre, cul-du-sac, pond lot, with boulder wall and wooded rear yard privacy. Rustic alder doors and cabinets, white enamel trim, Screen porch, theatre room, central vacuum, 7 zone sound, largest garage footprint allowed in Maple Grove, heated garage with floor drain, furnace rated gas fireplaces, hand scraped Asian walnut wood floors, master with walk in shower and free standing soaking tub.
675 foton på amerikansk grå veranda
1
