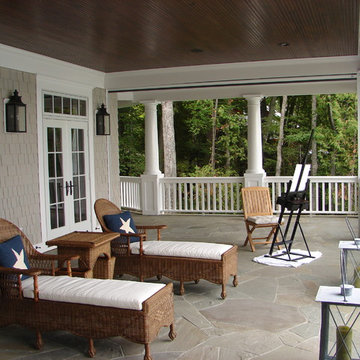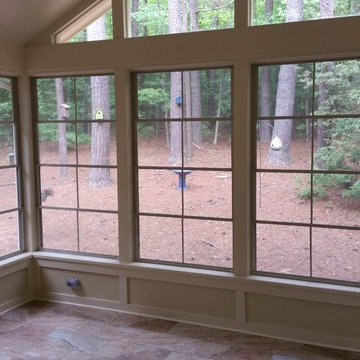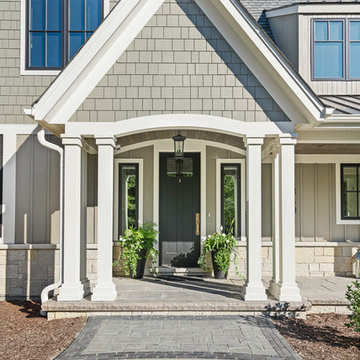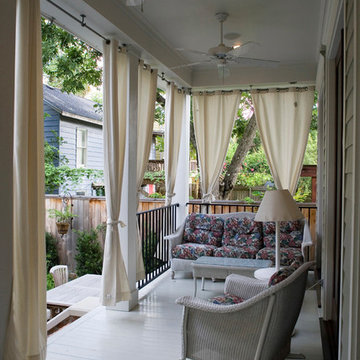672 foton på amerikansk grå veranda
Sortera efter:
Budget
Sortera efter:Populärt i dag
61 - 80 av 672 foton
Artikel 1 av 3
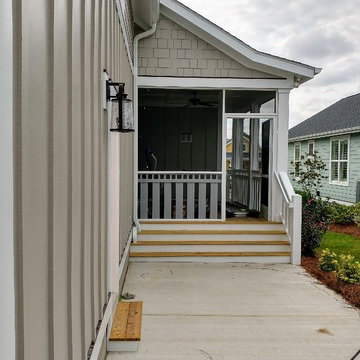
Mark Ballard
Idéer för små amerikanska innätade verandor längs med huset, med betongplatta och takförlängning
Idéer för små amerikanska innätade verandor längs med huset, med betongplatta och takförlängning
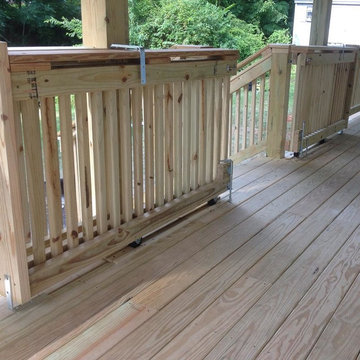
Dual-sliding custom gate with locking pocket-gate on a custom deck.
Inredning av en amerikansk veranda framför huset, med takförlängning
Inredning av en amerikansk veranda framför huset, med takförlängning
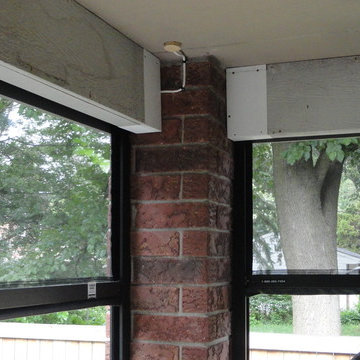
Motorized screens enclose this beautiful outdoor living space, keeping out bugs and strong sun light. View is from the inside looking out. You will notice that the motor and tube are hidden inside box giving the job a clean look.
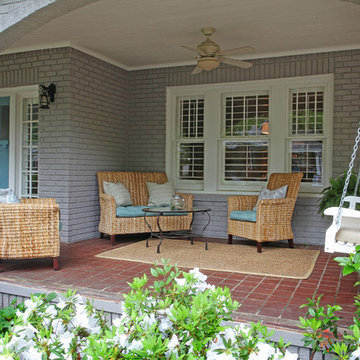
Oasis Photography
Idéer för en amerikansk veranda framför huset, med takförlängning
Idéer för en amerikansk veranda framför huset, med takförlängning
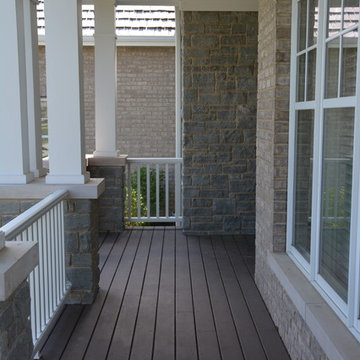
A true "Craftsman" style complete with a marvelous front porch and true Craftsman trim detailing throughout!
Idéer för en stor amerikansk veranda framför huset, med trädäck och takförlängning
Idéer för en stor amerikansk veranda framför huset, med trädäck och takförlängning
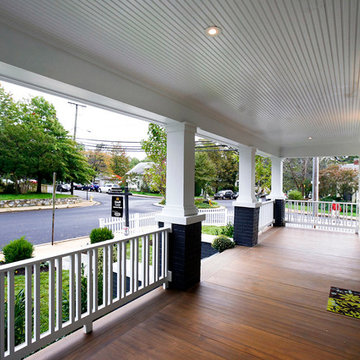
Architect: Seth Ballard, AIA, NCARB;
Builder/Developer: CIMA Design-Build;
Realtor: Sandra Leiva (Century 21)
Idéer för amerikanska verandor
Idéer för amerikanska verandor
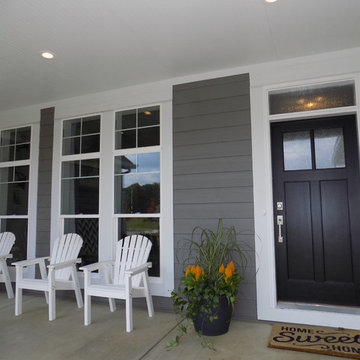
James Hardie Siding
Inspiration för stora amerikanska verandor framför huset, med betongplatta och takförlängning
Inspiration för stora amerikanska verandor framför huset, med betongplatta och takförlängning
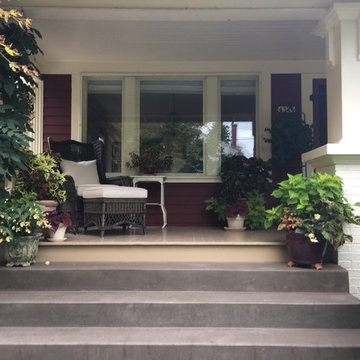
Rhonda Larson
Idéer för mellanstora amerikanska verandor framför huset, med utekrukor, trädäck och takförlängning
Idéer för mellanstora amerikanska verandor framför huset, med utekrukor, trädäck och takförlängning
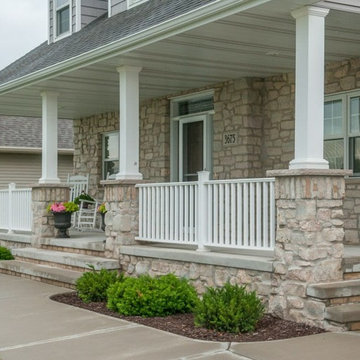
This beautiful craftsman style front porch highlights the Quarry Mill's Bellevue real thin stone veneer. Bellevue stone’s light color ranges including white, tan, and bands of blue and red will add a balanced look to your natural stone veneer project. With random shaped edges and various sizes in the Bellevue stones, this stone is perfect for designing unique patterns on accent walls, fireplace surrounds, and backsplashes. Bellevue’s various stone shapes and sizes still allow for a balanced look of squared and random edges. Other projects like door trim and wrapping landscaping .elements with the stone are easy to plan with Bellevue’s various sizes. Bellevue’s whites, tans, and other minor color bands produce a natural look that will catch the eyes of passers-by and guests.
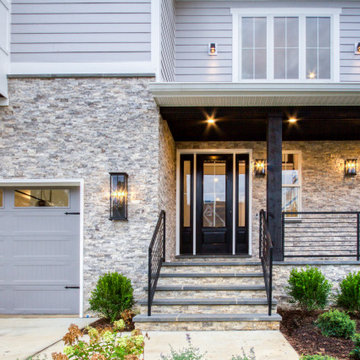
Inspiration för en amerikansk veranda framför huset, med naturstensplattor, markiser och räcke i metall
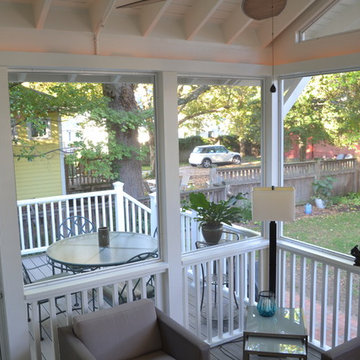
Custom screened in porch on Raleigh, NC home that is designed to fit in seamlessly with the existing home.
Amerikansk inredning av en mellanstor innätad veranda på baksidan av huset, med takförlängning
Amerikansk inredning av en mellanstor innätad veranda på baksidan av huset, med takförlängning
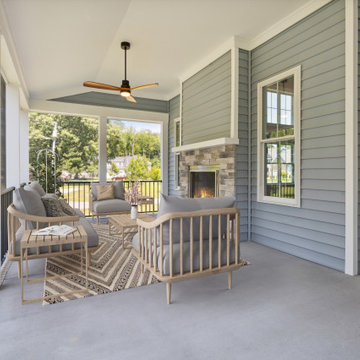
This two-story Craftsman cottage combines family-friendly living and impressive entertaining spaces with its volume ceilings, welcoming kitchen, and covered porches. Walk-in closets, an oversized utility room, and extra space in the garage provide ample storage, while the second-floor master suite enjoys a private porch and relaxing master bath.
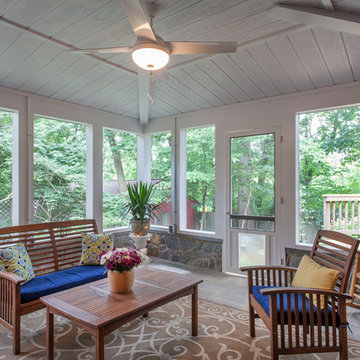
John Tsantes
Inspiration för en stor amerikansk innätad veranda på baksidan av huset, med naturstensplattor och takförlängning
Inspiration för en stor amerikansk innätad veranda på baksidan av huset, med naturstensplattor och takförlängning
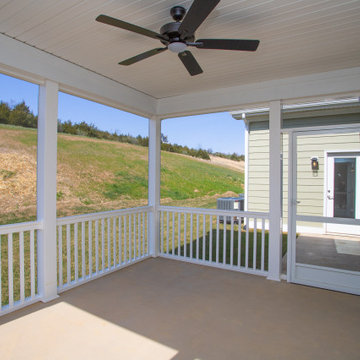
Open House This Sunday 4/11/21 in Fishersville!
Your brand new, three-bedroom, 2.5-bathroom home awaits you in Windward Pointe! If you have been waiting for the perfect home for your family, this one is it! Your new kitchen features a large island with a built-in breakfast bar, stainless steel appliances, granite countertops, and hardwood floors. Warm yourself on cold days by the fireplace in the living room. There are many windows in this home, too, allowing the natural light to accent the home's beautiful construction.
Enjoy the warmer weather on your screened-in back porch. The laundry room has plenty of cabinet space and a sink for easy clean-up. There is a bonus room just off the master suite, which would be perfect for a home office or nursery. Speaking of your new master suite, it features a walk-in closet and a master bath with a jetted tub, a stall shower, and his and her sinks!
Follow the gorgeous staircase to the second floor, where you'll find a loft/rec room area, two more bedrooms, a second full bath, and an unfinished bonus room! Plus, there's plenty of space for your vehicles in your new two-car garage!
This home is a must-see in person! Lucky for you, Ashley is hosting an open house this Sunday, April 11, 2021, at this stunning home! Visit her at 197 Windsor Drive, Fishersville, VA 22939, from 1 to 4 PM. This home is available with a builder's warranty for one year and qualifies for our easy owner financing program. Ashley has all the details! If you prefer to schedule a private tour or have any questions before the open house, contact her at 540-280-3385. We are an equal housing opportunity and warmly welcome realtors!
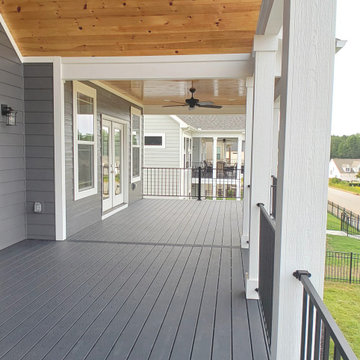
Stained pine bead board ceiling of upper deck, metal powder coated railings
Idéer för amerikanska verandor
Idéer för amerikanska verandor
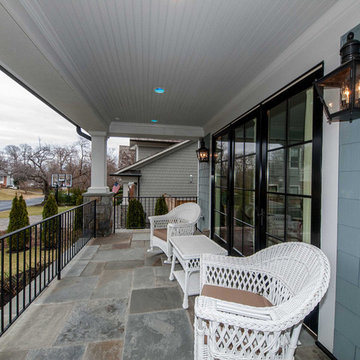
Idéer för mellanstora amerikanska verandor framför huset, med naturstensplattor och takförlängning
672 foton på amerikansk grå veranda
4
