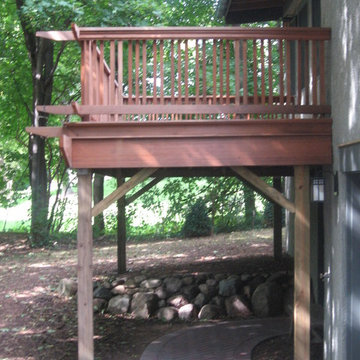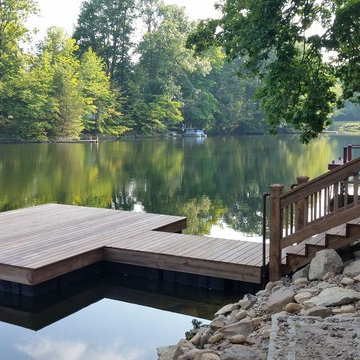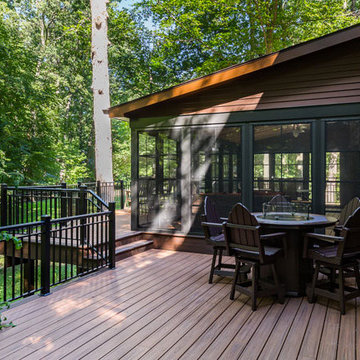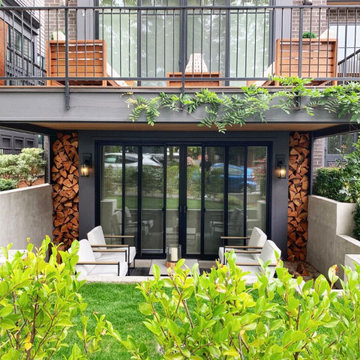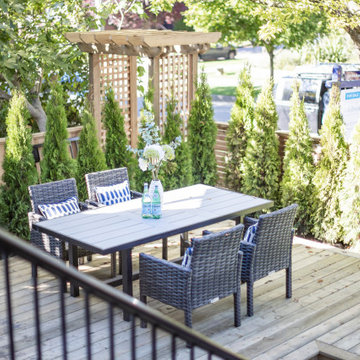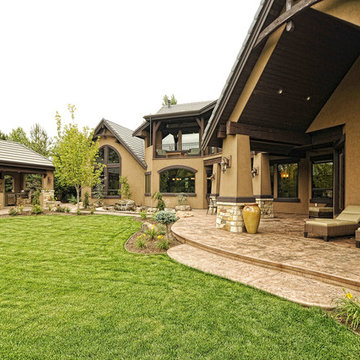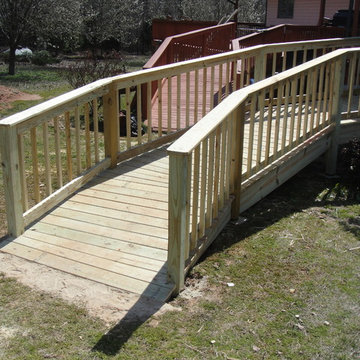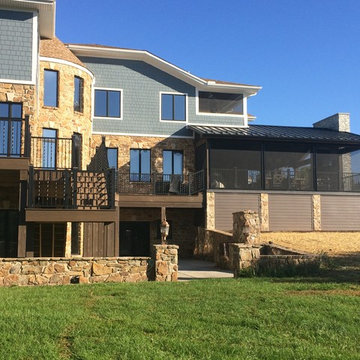1 652 foton på amerikansk grön terrass
Sortera efter:
Budget
Sortera efter:Populärt i dag
121 - 140 av 1 652 foton
Artikel 1 av 3
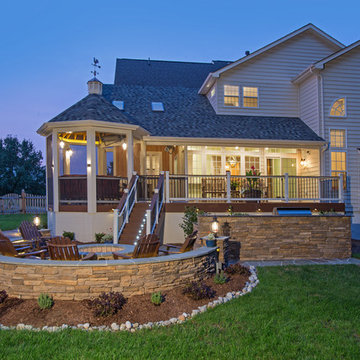
Functional Considerations
Aside from just designing a new outdoor space, we accommodated a multi-level design consisting of a screened porch, covered deck, patio with fire pit, and prep/grill area. All areas were functional and aesthetically pleasing, which enhanced the existing home.
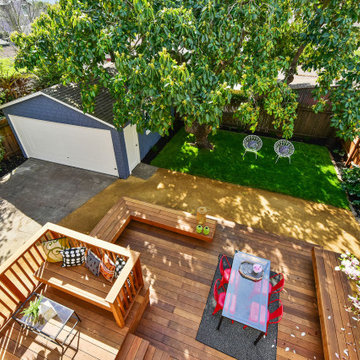
We updated this 1907 two-story family home for re-sale. We added modern design elements and amenities while retaining the home’s original charm in the layout and key details. The aim was to optimize the value of the property for a prospective buyer, within a reasonable budget.
New French doors from kitchen and a rear bedroom open out to a new bi-level deck that allows good sight lines, functional outdoor living space, and easy access to a garden full of mature fruit trees. French doors from an upstairs bedroom open out to a private high deck overlooking the garden. The garage has been converted to a family room that opens to the garden.
The bathrooms and kitchen were remodeled the kitchen with simple, light, classic materials and contemporary lighting fixtures. New windows and skylights flood the spaces with light. Stained wood windows and doors at the kitchen pick up on the original stained wood of the other living spaces.
New redwood picture molding was created for the living room where traces in the plaster suggested that picture molding has originally been. A sweet corner window seat at the living room was restored. At a downstairs bedroom we created a new plate rail and other redwood trim matching the original at the dining room. The original dining room hutch and woodwork were restored and a new mantel built for the fireplace.
We built deep shelves into space carved out of the attic next to upstairs bedrooms and added other built-ins for character and usefulness. Storage was created in nooks throughout the house. A small room off the kitchen was set up for efficient laundry and pantry space.
We provided the future owner of the house with plans showing design possibilities for expanding the house and creating a master suite with upstairs roof dormers and a small addition downstairs. The proposed design would optimize the house for current use while respecting the original integrity of the house.
Photography: John Hayes, Open Homes Photography
https://saikleyarchitects.com/portfolio/classic-craftsman-update/
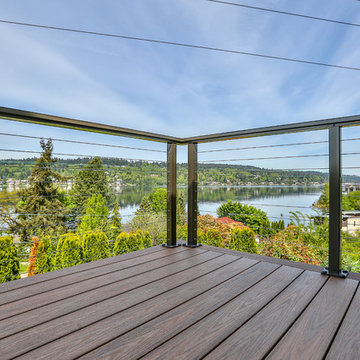
Second level deck with composite decking and aluminum railing This project also has a cedar privacy fence to cover the storage area under the deck.
Amerikansk inredning av en mellanstor terrass på baksidan av huset
Amerikansk inredning av en mellanstor terrass på baksidan av huset
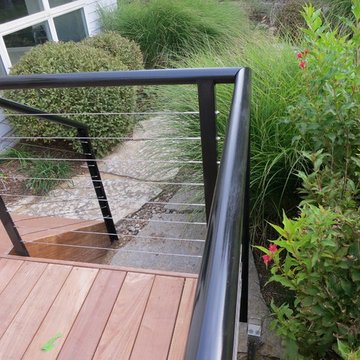
Beautiful outdoor living space with custom black metal rail
Foto på en mellanstor amerikansk terrass på baksidan av huset
Foto på en mellanstor amerikansk terrass på baksidan av huset
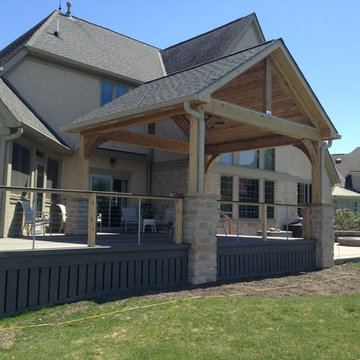
Archadeck worked with these Ballantrae homeowners to design a beautiful outdoor living environment that met their need for a much larger space in which to relax and entertain comfortably. The project consisted of a new deck, covered porch, patio and firepit.
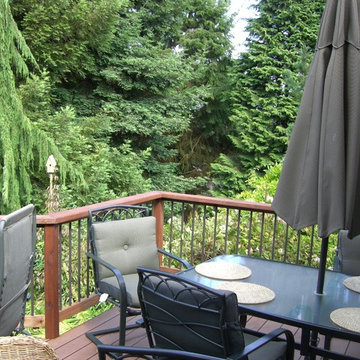
Great outdoor dinning area sitting on TimberTech Decking Redwood with custom stained cedar wood rail and bronze powder coated aluminum baluster rails at this North Seattle area home. Photos by Doug Woodside, Decks and Patio Covers
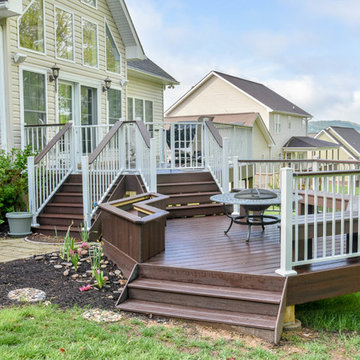
Bild på en stor amerikansk terrass på baksidan av huset, med en öppen spis
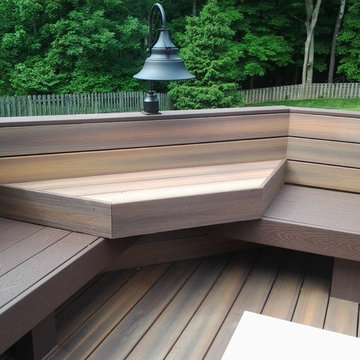
Fiberon decking, Twin Eagles grill center, low voltage and accent lighting, floating tables and pit group seating around firepit by DHM Remodeling
Inspiration för en stor amerikansk terrass på baksidan av huset, med utekök
Inspiration för en stor amerikansk terrass på baksidan av huset, med utekök
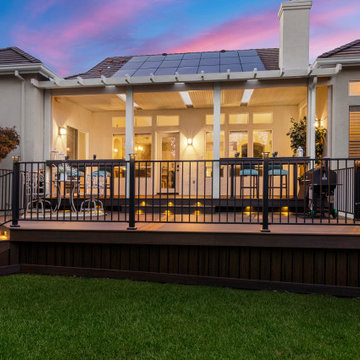
Inspiration för mellanstora amerikanska terrasser på baksidan av huset, med en pergola och räcke i metall
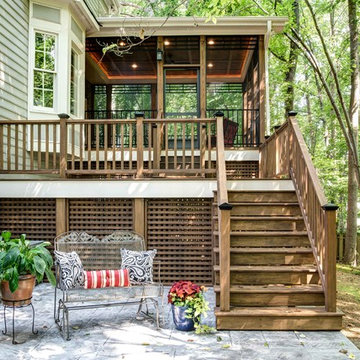
2017 STAR Awards gold winner for Best Screened Porch $35,000 - $55,000.
Stuart Jones Photography
Idéer för att renovera en mellanstor amerikansk terrass på baksidan av huset
Idéer för att renovera en mellanstor amerikansk terrass på baksidan av huset
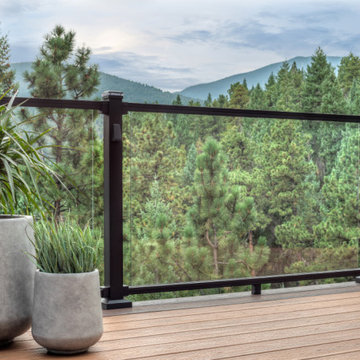
Need some color inspiration for your next outdoor living space? Look to your natural surroundings. Here Trex Transcend® decking in Tiki Torch plays off the red rocks and golden high-noons that frame this Colorado home. All while Trex Signature® glass railing blends into the background to let the beauty of the mountains take center stage. Scroll through this photo collection and take in nature's every shade of awe with the Trex.
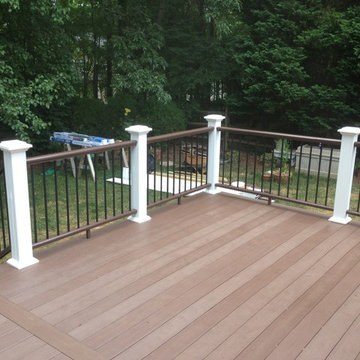
Check out our website to see more photos of this project and other projects.
Idéer för en mellanstor amerikansk terrass på baksidan av huset, med en pergola
Idéer för en mellanstor amerikansk terrass på baksidan av huset, med en pergola
1 652 foton på amerikansk grön terrass
7
