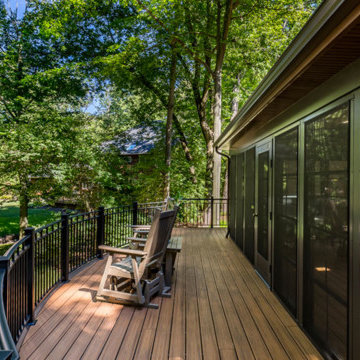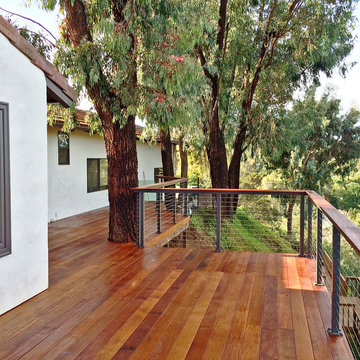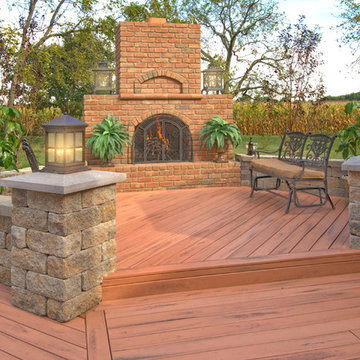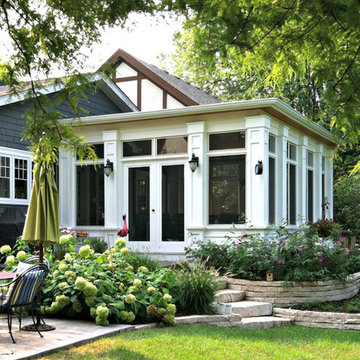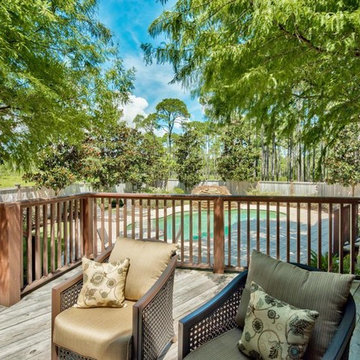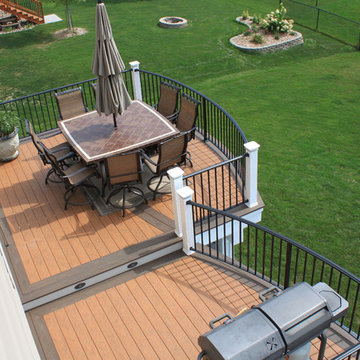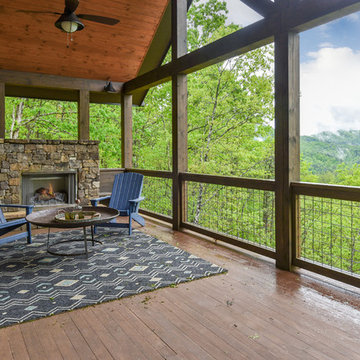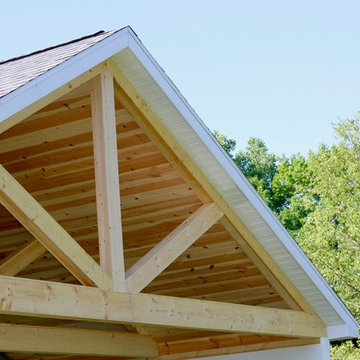1 652 foton på amerikansk grön terrass
Sortera efter:
Budget
Sortera efter:Populärt i dag
161 - 180 av 1 652 foton
Artikel 1 av 3
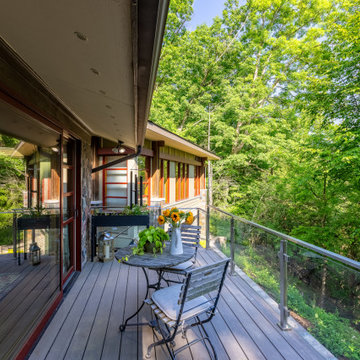
An exterior deck that was failing is replaced with a sleek new design that includes glass and metal railing that maximizes the beautiful surrounding views. Design and build by Meadowlark Design+Build in Ann Arbor, Michigan. Photography by Sean Carter.
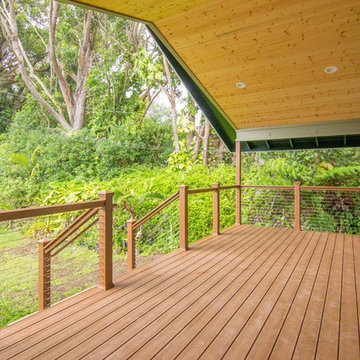
Idéer för en mellanstor amerikansk terrass på baksidan av huset, med takförlängning
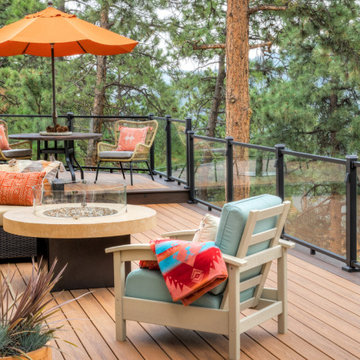
Need some color inspiration for your next outdoor living space? Look to your natural surroundings. Here Trex Transcend® decking in Tiki Torch plays off the red rocks and golden high-noons that frame this Colorado home. All while Trex Signature® glass railing blends into the background to let the beauty of the mountains take center stage. Scroll through this photo collection and take in nature's every shade of awe with the Trex.
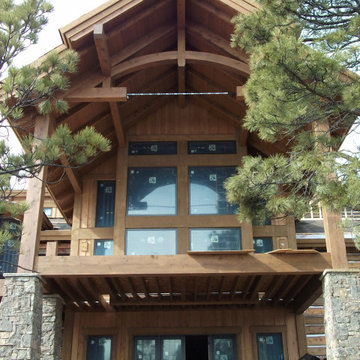
This Beautifull 18,000 Sq/Ft home built in the remote Rocky Mountain of Colorado was constructed based on the post and beam tradition style. The Timber frame was designed in house and cut in Castle Rock CO. The timber frame and exterior siding including all ceiling were pre-stained and shipped to the building site. The rough framing package was included in the timber framing design and as a result everything fit flawlessly. The design software produced shop drawings as well as the material lists that saved use time and money. This home has a great open floor plan with vaulted ceilings throughout. The timber frame is timeless and just magnificent. The decks are huge and stay true to the timber frame design that dictates no shiny hardware. All joists are mortised in as well as the post to beam connections.
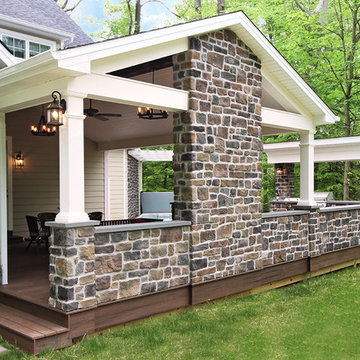
There are not many projects we build where you can be swimming, grilling or warming up in front of the TV all without leaving the deck! Featured on this spacious design is a linear fire feature built into a cobblestone column. This stone veneer is beautifully represented in the rest of project, creating an accent wall by the spa and the supports to the covered grill and sink station.
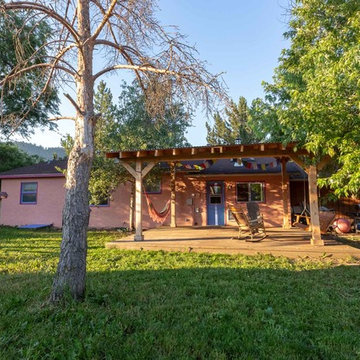
Photo by Pam Voth Photography
Idéer för mycket stora amerikanska terrasser på baksidan av huset, med en pergola
Idéer för mycket stora amerikanska terrasser på baksidan av huset, med en pergola
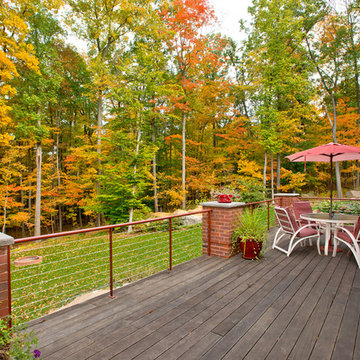
Custom Home Design/Build Services by Penn Contractors in Emmaus, PA.
Photos by Hub Wilson Photography in Allentown, PA.
Inspiration för stora amerikanska terrasser på baksidan av huset, med en fontän
Inspiration för stora amerikanska terrasser på baksidan av huset, med en fontän
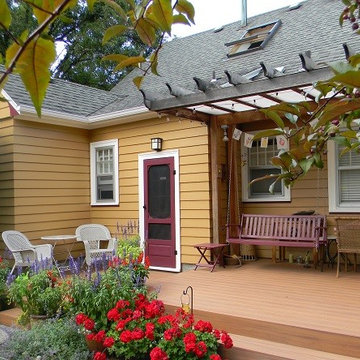
Another view of this cute backyard. We love all the color and visual interest.
Idéer för en liten amerikansk terrass på baksidan av huset, med en pergola
Idéer för en liten amerikansk terrass på baksidan av huset, med en pergola
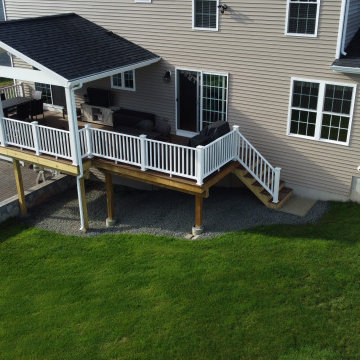
Built Covered deck with open deck and staircase attached.
Amerikansk inredning av en stor terrass på baksidan av huset
Amerikansk inredning av en stor terrass på baksidan av huset
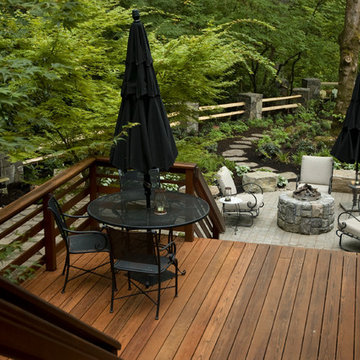
Elegant Northwest Beauty
Exempel på en stor amerikansk terrass på baksidan av huset, med takförlängning
Exempel på en stor amerikansk terrass på baksidan av huset, med takförlängning
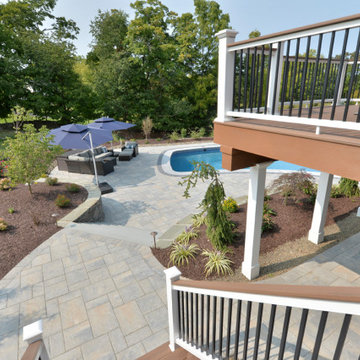
It started with a phone call inquiring about doing a basic deck remodel. When Chris Kehoe arrived on site to learn more about the home layout, budget, and timeline for the homeowners, it became clear that there was far more to the story.
The family was looking for more than just a deck replacement. They were looking to rebuild an outdoor living space that fit lifestyle. There was so much more than what you can input into a contact form that they were considering when reaching out to Orange County Deck Co. They were picturing their dream outdoor living space, which included:
- an inviting pool area
- stunning hardscape to separate spaces
- a secure, maintenance-free second level deck to improve home flow
- space under the deck that could double as hosting space with cover
- beautiful landscaping to enjoy while they sipped their glass of wine at sunset
Here’s how our team took this homeowner’s outdoor living space dreams and turned them into a reality.
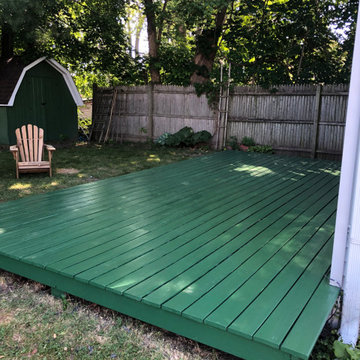
We added some years to this deck with a high-quality exterior deck paint.
Bild på en liten amerikansk terrass på baksidan av huset
Bild på en liten amerikansk terrass på baksidan av huset
1 652 foton på amerikansk grön terrass
9
