210 foton på amerikansk källare, med en spiselkrans i sten
Sortera efter:
Budget
Sortera efter:Populärt i dag
1 - 20 av 210 foton
Artikel 1 av 3

Having lived in their new home for several years, these homeowners were ready to finish their basement and transform it into a multi-purpose space where they could mix and mingle with family and friends. Inspired by clean lines and neutral tones, the style can be described as well-dressed rustic. Despite being a lower level, the space is flooded with natural light, adding to its appeal.
Central to the space is this amazing bar. To the left of the bar is the theater area, the other end is home to the game area.
Jake Boyd Photo
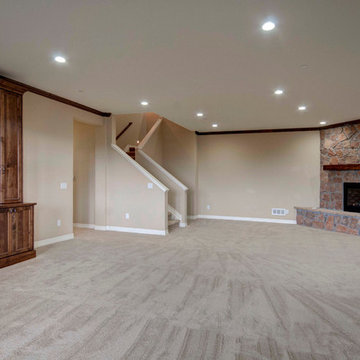
Foto på en stor amerikansk källare ovan mark, med beige väggar, heltäckningsmatta, en standard öppen spis och en spiselkrans i sten

A large, contemporary painting in the poker room helps set a fun tone in the space. The inviting room welcomes players to the round table as it blends modern elements with traditional architecture.
A Bonisolli Photography
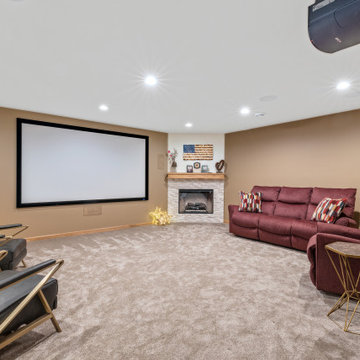
Inspiration för en mellanstor amerikansk källare utan fönster, med en öppen hörnspis och en spiselkrans i sten
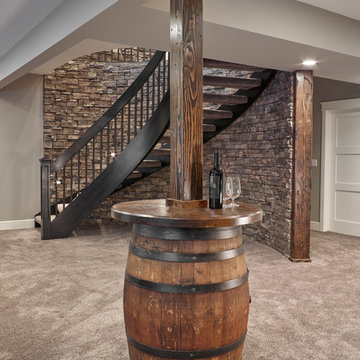
We love when clients are able to allow us to be creative with support beams. Making them seem less like a support post and more tied in with the rest of the interior theme.
The barrel is such a great touch.
Photography by: Merle Prosofsky

We were hired to finish the basement of our clients cottage in Haliburton. The house is a woodsy craftsman style. Basements can be dark so we used pickled pine to brighten up this 3000 sf space which allowed us to remain consistent with the vibe of the overall cottage. We delineated the large open space in to four functions - a Family Room (with projector screen TV viewing above the fireplace and a reading niche); a Game Room with access to large doors open to the lake; a Guest Bedroom with sitting nook; and an Exercise Room. Glass was used in the french and barn doors to allow light to penetrate each space. Shelving units were used to provide some visual separation between the Family Room and Game Room. The fireplace referenced the upstairs fireplace with added inspiration from a photo our clients saw and loved. We provided all construction docs and furnishings will installed soon.
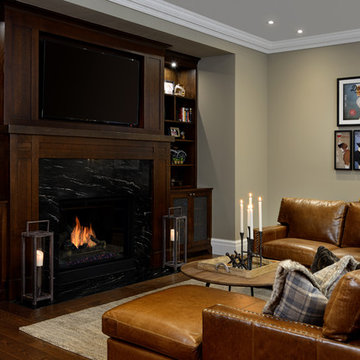
The dominant feature of the basement rec room is the custom, built-in fireplace and entertainment unit surround. Photographed by Arnal Photography. Sectional by Jane by Jane Lockhart Platinum.
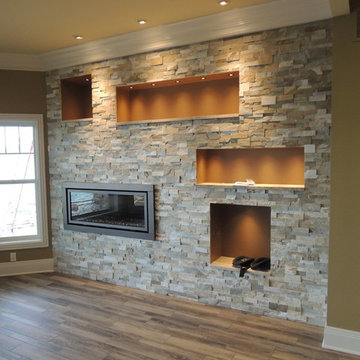
Idéer för en mycket stor amerikansk källare ovan mark, med beige väggar, ljust trägolv, en bred öppen spis, en spiselkrans i sten och flerfärgat golv
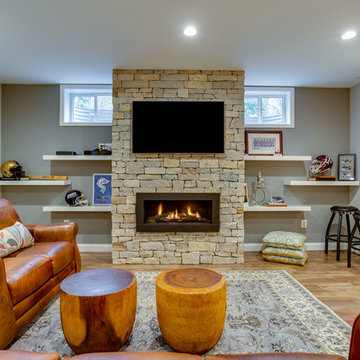
Idéer för mycket stora amerikanska källare ovan mark, med vinylgolv, en standard öppen spis och en spiselkrans i sten
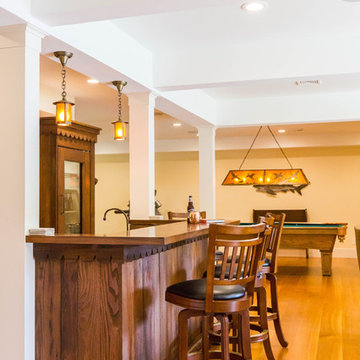
Expansive entertainment spaces! The lower level of the home is nothing short of a resort! A custom bar (some of which is from the original home), meets all entertaining needs; a glass front fridge, copper sink, plenty of work space, granite counter tops, a mirrored back bar reflecting the river views! Comfortable seating warmed by a wood stove, a pool table and gym! The media room is just down the hall.
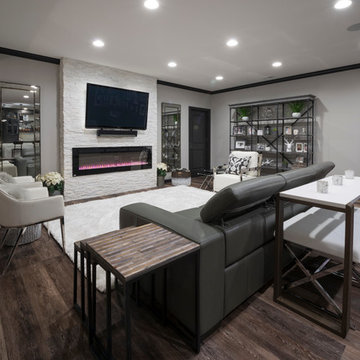
This area was once a large, undefined space where kid’s toys collected. Now, the new furniture is set up for conversations and entertaining. Notice how the fire reflects the optional lighting color under the bar. Our designers know how to create flow in a room.
Photo Credit: Chris Whonsetler
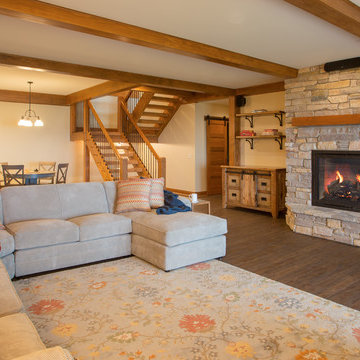
Our clients already had a cottage on Torch Lake that they loved to visit. It was a 1960s ranch that worked just fine for their needs. However, the lower level walkout became entirely unusable due to water issues. After purchasing the lot next door, they hired us to design a new cottage. Our first task was to situate the home in the center of the two parcels to maximize the view of the lake while also accommodating a yard area. Our second task was to take particular care to divert any future water issues. We took necessary precautions with design specifications to water proof properly, establish foundation and landscape drain tiles / stones, set the proper elevation of the home per ground water height and direct the water flow around the home from natural grade / drive. Our final task was to make appealing, comfortable, living spaces with future planning at the forefront. An example of this planning is placing a master suite on both the main level and the upper level. The ultimate goal of this home is for it to one day be at least a 3/4 of the year home and designed to be a multi-generational heirloom.
- Jacqueline Southby Photography
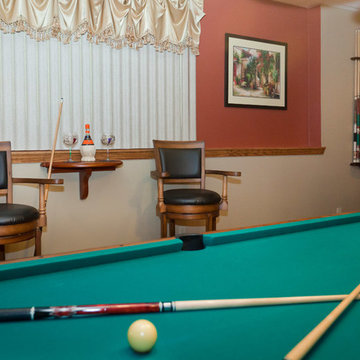
Lena Teveris
Inspiration för stora amerikanska källare ovan mark, med flerfärgade väggar, vinylgolv, en standard öppen spis och en spiselkrans i sten
Inspiration för stora amerikanska källare ovan mark, med flerfärgade väggar, vinylgolv, en standard öppen spis och en spiselkrans i sten
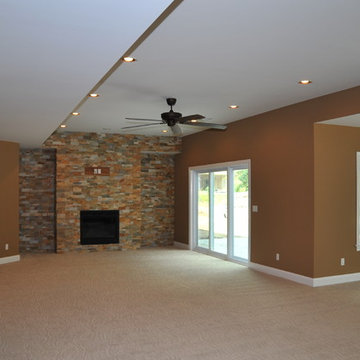
Idéer för att renovera en stor amerikansk källare ovan mark, med bruna väggar, heltäckningsmatta, en standard öppen spis och en spiselkrans i sten
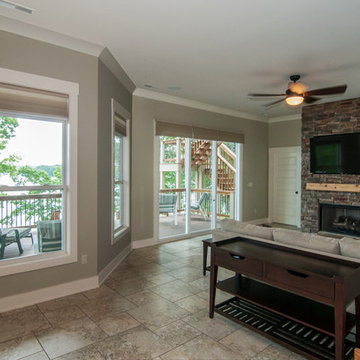
A partial basement foundation makes this home perfect for hillside lots, while its mixture of exterior building materials and Craftsman details give it the look of a custom design.
Unexpected angles add interest to the open floor plan, where interior columns and special ceiling treatments create definition and distinction.
G. Frank Hart Photography: http://www.gfrankhartphoto.com/
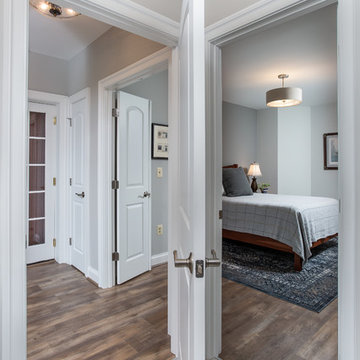
Inspiration för mycket stora amerikanska källare ovan mark, med vinylgolv, en standard öppen spis och en spiselkrans i sten

Idéer för mellanstora amerikanska källare utan fönster, med en hemmabar, en öppen hörnspis och en spiselkrans i sten
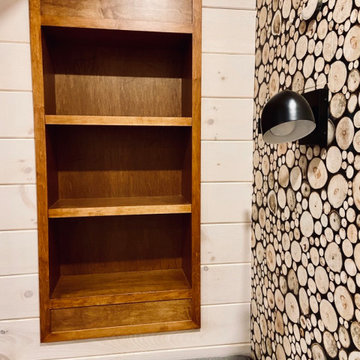
We were hired to finish the basement of our clients cottage in Haliburton. The house is a woodsy craftsman style. Basements can be dark so we used pickled pine to brighten up this 3000 sf space which allowed us to remain consistent with the vibe of the overall cottage. We delineated the large open space in to four functions - a Family Room (with projector screen TV viewing above the fireplace and a reading niche); a Game Room with access to large doors open to the lake; a Guest Bedroom with sitting nook; and an Exercise Room. Glass was used in the french and barn doors to allow light to penetrate each space. Shelving units were used to provide some visual separation between the Family Room and Game Room. The fireplace referenced the upstairs fireplace with added inspiration from a photo our clients saw and loved. We provided all construction docs and furnishings will installed soon.
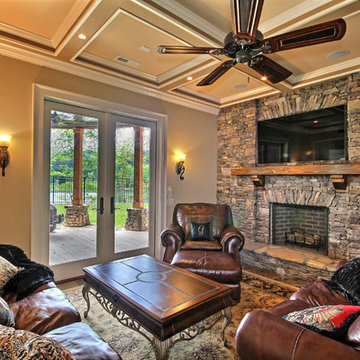
KMPICS.COM
Foto på en mellanstor amerikansk källare ovan mark, med beige väggar, mörkt trägolv, en standard öppen spis och en spiselkrans i sten
Foto på en mellanstor amerikansk källare ovan mark, med beige väggar, mörkt trägolv, en standard öppen spis och en spiselkrans i sten
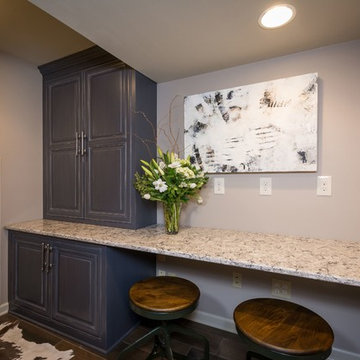
Basement remodel with semi-finished adjacent craft room, bathroom, and 2nd floor laundry / cedar closet. Salesperson Jeff Brown. Project Manager Dave West. Interior Designer Carolyn Rand. In-house design Brandon Okone
210 foton på amerikansk källare, med en spiselkrans i sten
1