272 foton på amerikansk matplats, med gröna väggar
Sortera efter:
Budget
Sortera efter:Populärt i dag
181 - 200 av 272 foton
Artikel 1 av 3
![OLD EAST HILL SHOTGUN [reno]](https://st.hzcdn.com/fimgs/pictures/dining-rooms/old-east-hill-shotgun-reno-omega-construction-and-design-inc-img~4e316ae40b07c177_8809-1-72843f4-w360-h360-b0-p0.jpg)
© Greg Riegler
Foto på en mellanstor amerikansk matplats med öppen planlösning, med gröna väggar, mellanmörkt trägolv, en dubbelsidig öppen spis och en spiselkrans i trä
Foto på en mellanstor amerikansk matplats med öppen planlösning, med gröna väggar, mellanmörkt trägolv, en dubbelsidig öppen spis och en spiselkrans i trä
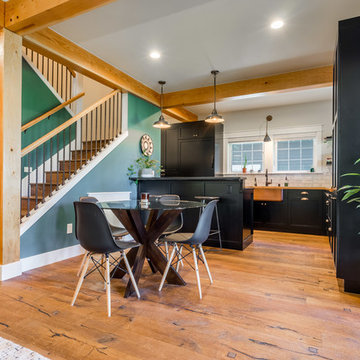
Foto på en liten amerikansk matplats med öppen planlösning, med gröna väggar, mellanmörkt trägolv och brunt golv
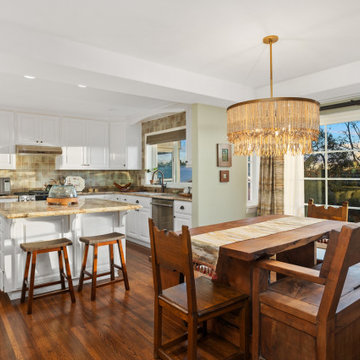
The transformation of this ranch-style home in Carlsbad, CA, exemplifies a perfect blend of preserving the charm of its 1940s origins while infusing modern elements to create a unique and inviting space. By incorporating the clients' love for pottery and natural woods, the redesign pays homage to these preferences while enhancing the overall aesthetic appeal and functionality of the home. From building new decks and railings, surf showers, a reface of the home, custom light up address signs from GR Designs Line, and more custom elements to make this charming home pop.
The redesign carefully retains the distinctive characteristics of the 1940s style, such as architectural elements, layout, and overall ambiance. This preservation ensures that the home maintains its historical charm and authenticity while undergoing a modern transformation. To infuse a contemporary flair into the design, modern elements are strategically introduced. These modern twists add freshness and relevance to the space while complementing the existing architectural features. This balanced approach creates a harmonious blend of old and new, offering a timeless appeal.
The design concept revolves around the clients' passion for pottery and natural woods. These elements serve as focal points throughout the home, lending a sense of warmth, texture, and earthiness to the interior spaces. By integrating pottery-inspired accents and showcasing the beauty of natural wood grains, the design celebrates the clients' interests and preferences. A key highlight of the redesign is the use of custom-made tile from Japan, reminiscent of beautifully glazed pottery. This bespoke tile adds a touch of artistry and craftsmanship to the home, elevating its visual appeal and creating a unique focal point. Additionally, fabrics that evoke the elements of the ocean further enhance the connection with the surrounding natural environment, fostering a serene and tranquil atmosphere indoors.
The overall design concept aims to evoke a warm, lived-in feeling, inviting occupants and guests to relax and unwind. By incorporating elements that resonate with the clients' personal tastes and preferences, the home becomes more than just a living space—it becomes a reflection of their lifestyle, interests, and identity.
In summary, the redesign of this ranch-style home in Carlsbad, CA, successfully merges the charm of its 1940s origins with modern elements, creating a space that is both timeless and distinctive. Through careful attention to detail, thoughtful selection of materials, rebuilding of elements outside to add character, and a focus on personalization, the home embodies a warm, inviting atmosphere that celebrates the clients' passions and enhances their everyday living experience.
This project is on the same property as the Carlsbad Cottage and is a great journey of new and old.
Redesign of the kitchen, bedrooms, and common spaces, custom made tile, appliances from GE Monogram Cafe, bedroom window treatments custom from GR Designs Line, Lighting and Custom Address Signs from GR Designs Line, Custom Surf Shower, and more.
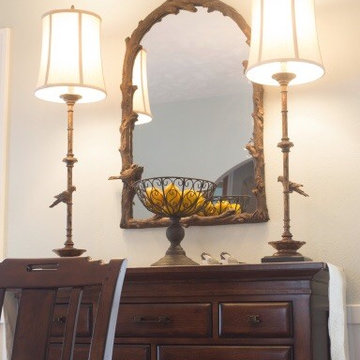
Idéer för mellanstora amerikanska separata matplatser, med gröna väggar och ljust trägolv
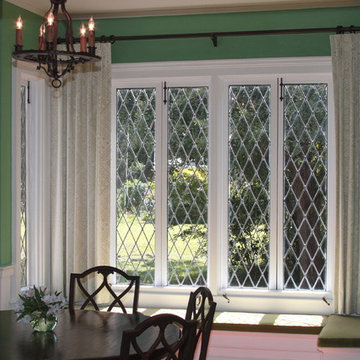
Photograper: Danielle Mason
Amerikansk inredning av en mellanstor separat matplats, med gröna väggar och mellanmörkt trägolv
Amerikansk inredning av en mellanstor separat matplats, med gröna väggar och mellanmörkt trägolv
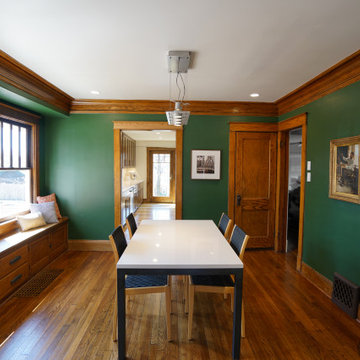
Dining room in a 1917 Craftsman Bungalow.
Bild på en mellanstor amerikansk separat matplats, med gröna väggar, mörkt trägolv och brunt golv
Bild på en mellanstor amerikansk separat matplats, med gröna väggar, mörkt trägolv och brunt golv
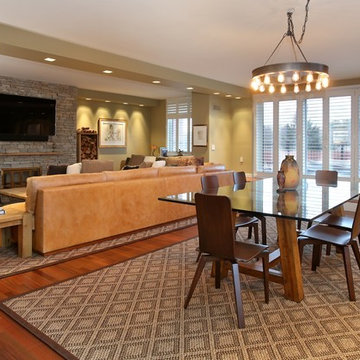
Design, Colors, Surfaces, Furnishings
Inspiration för amerikanska matplatser, med gröna väggar, mellanmörkt trägolv, en standard öppen spis och en spiselkrans i sten
Inspiration för amerikanska matplatser, med gröna väggar, mellanmörkt trägolv, en standard öppen spis och en spiselkrans i sten
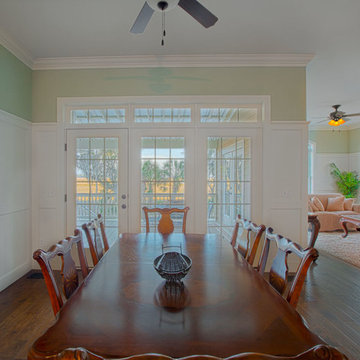
Billy gavigan, gavigan homes, Tim Nelson
Idéer för att renovera en mellanstor amerikansk matplats med öppen planlösning, med gröna väggar och mörkt trägolv
Idéer för att renovera en mellanstor amerikansk matplats med öppen planlösning, med gröna väggar och mörkt trägolv
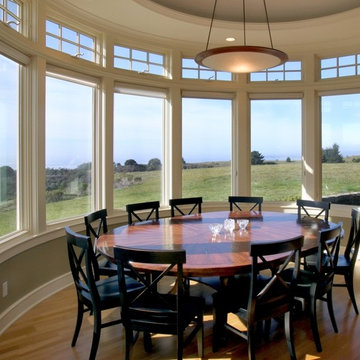
Photos by Kristi Zufall, www.stellamedia.com
Idéer för amerikanska matplatser med öppen planlösning, med gröna väggar och mellanmörkt trägolv
Idéer för amerikanska matplatser med öppen planlösning, med gröna väggar och mellanmörkt trägolv
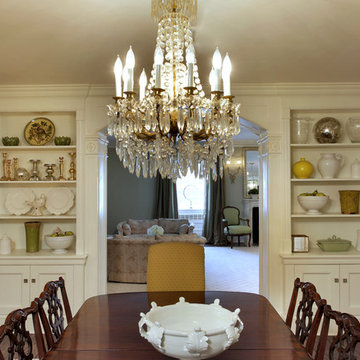
Exempel på ett stort amerikanskt kök med matplats, med gröna väggar och mellanmörkt trägolv
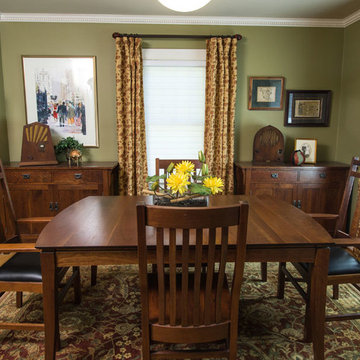
Craftsman style dining room. Well coordinated from wall color to furniture, window curtains and area rugs and lighting.
Amerikansk inredning av en liten separat matplats, med gröna väggar och ljust trägolv
Amerikansk inredning av en liten separat matplats, med gröna väggar och ljust trägolv
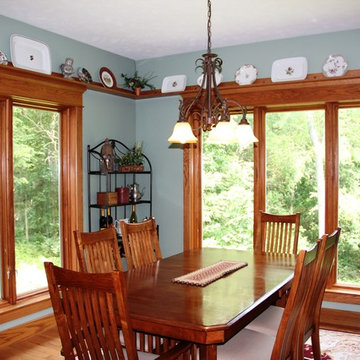
Inredning av en amerikansk matplats, med gröna väggar och mellanmörkt trägolv
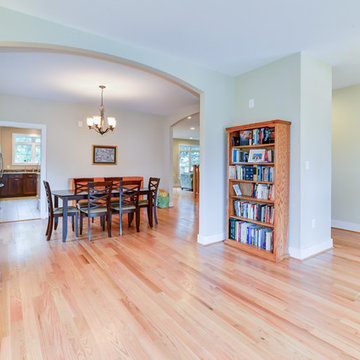
New construction with 2-car garage and third floor loft, over 5000 sq ft.
Inspiration för en stor amerikansk separat matplats, med gröna väggar och mellanmörkt trägolv
Inspiration för en stor amerikansk separat matplats, med gröna väggar och mellanmörkt trägolv
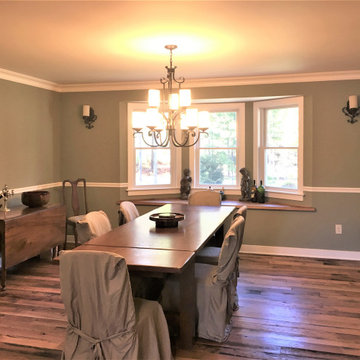
Foto på en stor amerikansk separat matplats, med gröna väggar, ljust trägolv och brunt golv
![OLD EAST HILL SHOTGUN [reno]](https://st.hzcdn.com/fimgs/pictures/dining-rooms/old-east-hill-shotgun-reno-omega-construction-and-design-inc-img~89f1f6f70b07c194_8809-1-e81fd9a-w360-h360-b0-p0.jpg)
© Greg Riegler
Amerikansk inredning av en mellanstor matplats, med gröna väggar och mellanmörkt trägolv
Amerikansk inredning av en mellanstor matplats, med gröna väggar och mellanmörkt trägolv
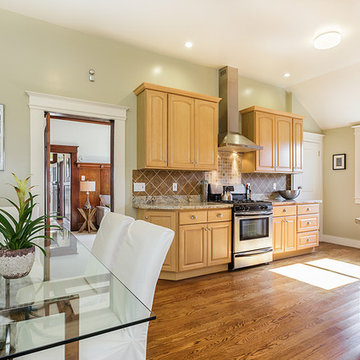
Inspiration för ett mellanstort amerikanskt kök med matplats, med gröna väggar och mörkt trägolv
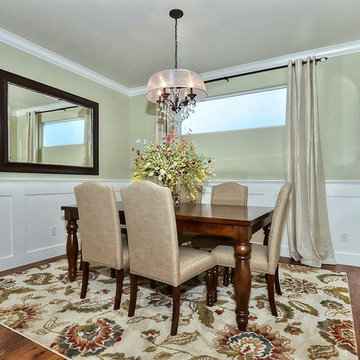
Dining room with classic oak floors, oil rubbed bronze and crystal chandelier and wainscoting. Dining table was purchased second hand to keep budget in check
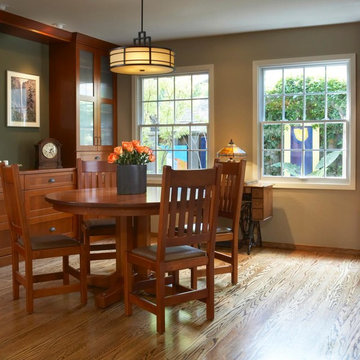
Bild på en mellanstor amerikansk separat matplats, med gröna väggar och mellanmörkt trägolv
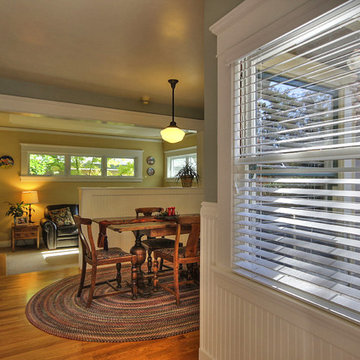
Craftsman style dining room with white bead board and wood floors.
Bild på en mellanstor amerikansk matplats, med gröna väggar och mellanmörkt trägolv
Bild på en mellanstor amerikansk matplats, med gröna väggar och mellanmörkt trägolv
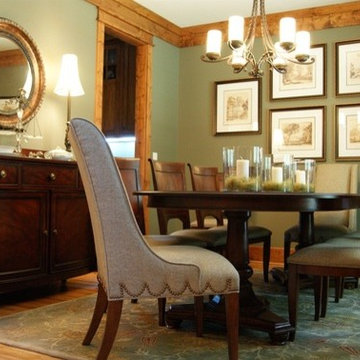
Amerikansk inredning av en mellanstor separat matplats, med gröna väggar och ljust trägolv
272 foton på amerikansk matplats, med gröna väggar
10