1 290 foton på amerikansk matplats, med mörkt trägolv
Sortera efter:
Budget
Sortera efter:Populärt i dag
81 - 100 av 1 290 foton
Artikel 1 av 3
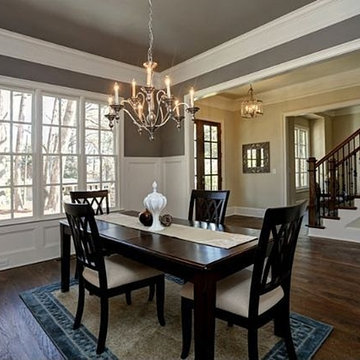
Dining room just off entry.
Idéer för amerikanska matplatser, med grå väggar och mörkt trägolv
Idéer för amerikanska matplatser, med grå väggar och mörkt trägolv
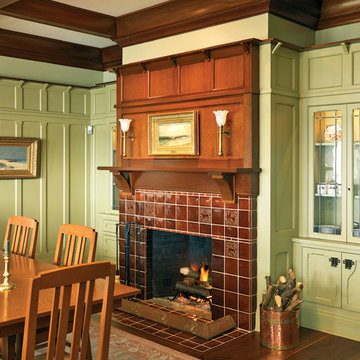
This project was an historic renovation located on Narragansett Point in Newport, RI returning the structure to a single family house. The stunning porch running the length of the first floor and overlooking the bay served as the focal point for the design work. The view of the bay from the great octagon living room and outdoor porch is the heart of this waterfront home. The exterior was restored to 19th century character. Craftsman inspired details directed the character of the interiors. The entry hall is paneled in butternut, a traditional material for boat interiors.

With two teen daughters, a one bathroom house isn’t going to cut it. In order to keep the peace, our clients tore down an existing house in Richmond, BC to build a dream home suitable for a growing family. The plan. To keep the business on the main floor, complete with gym and media room, and have the bedrooms on the upper floor to retreat to for moments of tranquility. Designed in an Arts and Crafts manner, the home’s facade and interior impeccably flow together. Most of the rooms have craftsman style custom millwork designed for continuity. The highlight of the main floor is the dining room with a ridge skylight where ship-lap and exposed beams are used as finishing touches. Large windows were installed throughout to maximize light and two covered outdoor patios built for extra square footage. The kitchen overlooks the great room and comes with a separate wok kitchen. You can never have too many kitchens! The upper floor was designed with a Jack and Jill bathroom for the girls and a fourth bedroom with en-suite for one of them to move to when the need presents itself. Mom and dad thought things through and kept their master bedroom and en-suite on the opposite side of the floor. With such a well thought out floor plan, this home is sure to please for years to come.
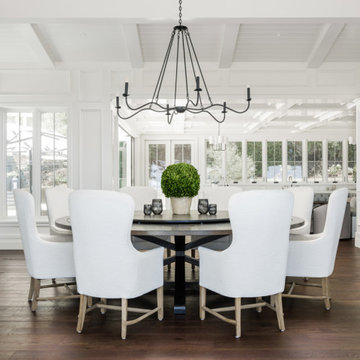
t may be hard to tell from the photos but this custom round dining table is huge! We created this for our client to be 8.5 feet in diameter. The lazy Susan that sits on top of it is actually 5 feet in diameter. But in the space, it was absolutely perfect.
The groove around the perimeter is a subtle but nice detail that draws your eye in. The base is reinforced with floating mortise and tenon joinery and the underside of the table is laced with large steel c channels to keep the large table top flat over time.
The dark and rich finish goes beautifully with the classic paneled bright interior of the home.
This dining table was hand made in San Diego, California.
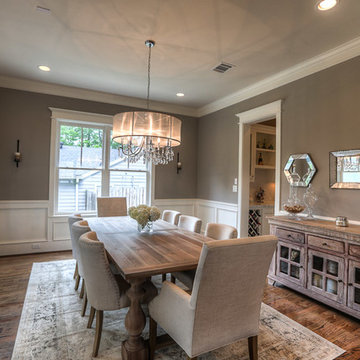
Idéer för att renovera en mellanstor amerikansk separat matplats, med beige väggar och mörkt trägolv
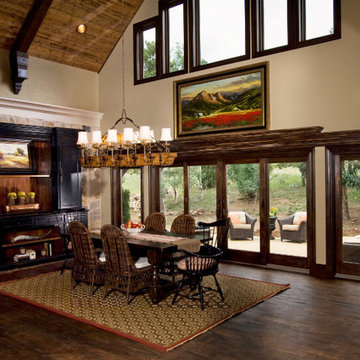
More wall space = More windows. We can't get enough of this beautiful and unique dining room - the colors, the patio, the windows and natural light, the textures - we love it all!
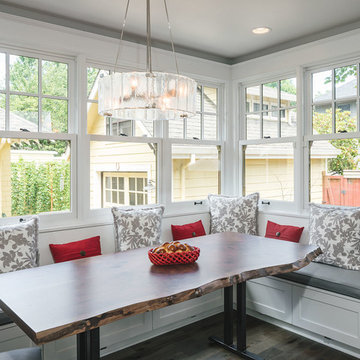
In order to transform this pocket-sized 1920s kitchen into a family gathering space, we had to get creative, using the existing kitchen, dining area and enclosed porch. The process was further complicated as the home required a Historic Review due to its age and location. The new design includes subway tile and reclaimed wood, maintaining the room’s charm without compromising modern conveniences.
Custom windows were designed to match the original windows, and the original kitchen area was transformed into a fully-functioning breakfast bar, with a twist. The breakfast bar now stores all the fixings the clients need to prep meals for their kids. When company comes over, they can convert it into a full-service bar. The granite-top island is the heart of the kitchen. It serves as both a prep station and the perfect gathering space with chairs. Underneath, the island offers near limitless storage for appliances.
The most functional element of the kitchen is also the most loved by the clients — the dining banquette. This beautiful space features a custom bench with storage, custom period-specific windows and a reclaimed walnut tabletop. It’s the perfect place for the family to eat a cozy meal or host friends for dinner.
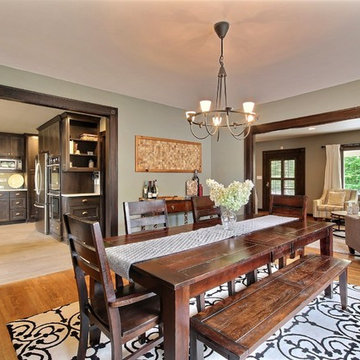
Amerikansk inredning av en mellanstor separat matplats, med gröna väggar, mörkt trägolv och brunt golv
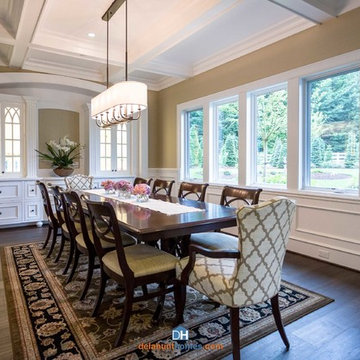
© 2014 Delahunt Homes
Inspiration för mycket stora amerikanska matplatser, med beige väggar och mörkt trägolv
Inspiration för mycket stora amerikanska matplatser, med beige väggar och mörkt trägolv
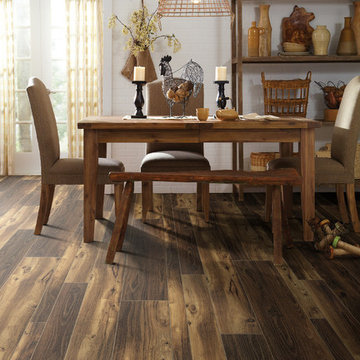
Foto på en stor amerikansk matplats med öppen planlösning, med beige väggar och mörkt trägolv
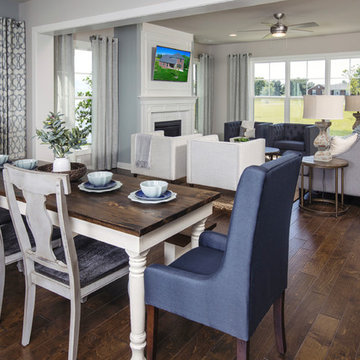
Bild på en mellanstor amerikansk matplats med öppen planlösning, med mörkt trägolv, en standard öppen spis, en spiselkrans i trä och brunt golv
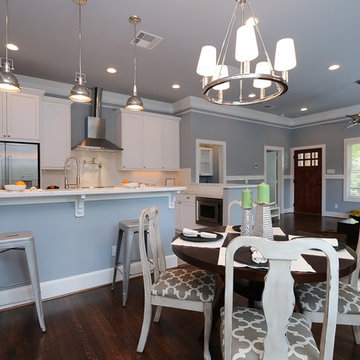
Amerikansk inredning av en liten matplats med öppen planlösning, med blå väggar och mörkt trägolv
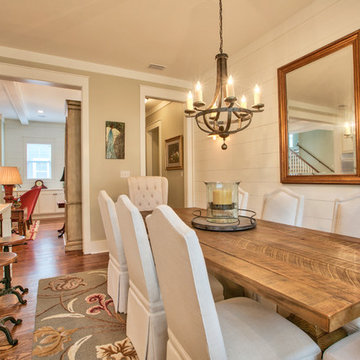
Sunlight Virtual Tours & Photo Creations
Idéer för att renovera ett mellanstort amerikanskt kök med matplats, med vita väggar och mörkt trägolv
Idéer för att renovera ett mellanstort amerikanskt kök med matplats, med vita väggar och mörkt trägolv
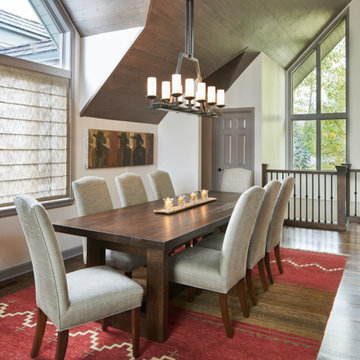
David Agnello
Idéer för att renovera en mellanstor amerikansk matplats, med beige väggar och mörkt trägolv
Idéer för att renovera en mellanstor amerikansk matplats, med beige väggar och mörkt trägolv
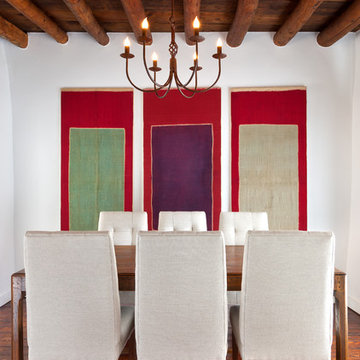
Exempel på ett amerikanskt kök med matplats, med vita väggar och mörkt trägolv
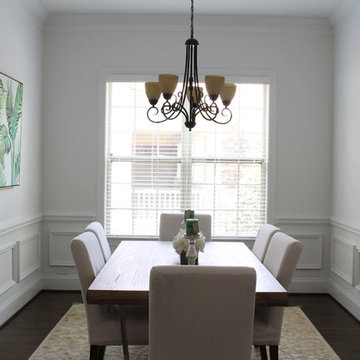
Cathy Reed
Idéer för ett mellanstort amerikanskt kök med matplats, med vita väggar, mörkt trägolv och brunt golv
Idéer för ett mellanstort amerikanskt kök med matplats, med vita väggar, mörkt trägolv och brunt golv
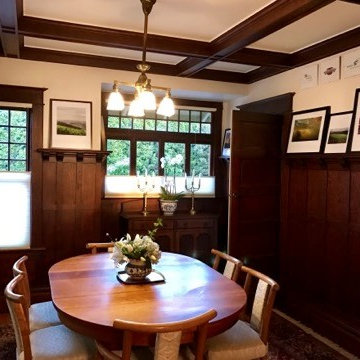
Inredning av en amerikansk mellanstor separat matplats, med bruna väggar, mörkt trägolv och brunt golv
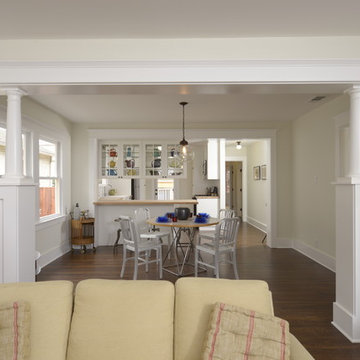
A classic 1925 Colonial Revival bungalow in the Jefferson Park neighborhood of Los Angeles restored and enlarged by Tim Braseth of ArtCraft Homes completed in 2013. Originally a 2 bed/1 bathroom house, it was enlarged with the addition of a master suite for a total of 3 bedrooms and 2 baths. Original vintage details such as a Batchelder tile fireplace with flanking built-ins and original oak flooring are complemented by an all-new vintage-style kitchen with butcher block countertops, hex-tiled bathrooms with beadboard wainscoting and subway tile showers, and French doors leading to a redwood deck overlooking a fully-fenced and gated backyard. The new master retreat features a vaulted ceiling, oversized walk-in closet, and French doors to the backyard deck. Remodeled by ArtCraft Homes. Staged by ArtCraft Collection. Photography by Larry Underhill.
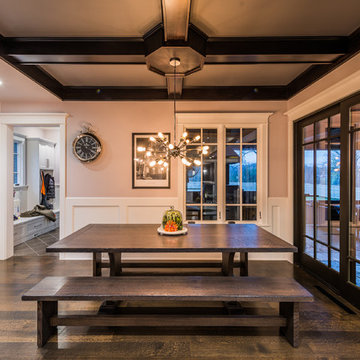
Photo by: Geoffrey Adler (@ Peyote)
Idéer för ett amerikanskt kök med matplats, med mörkt trägolv
Idéer för ett amerikanskt kök med matplats, med mörkt trägolv
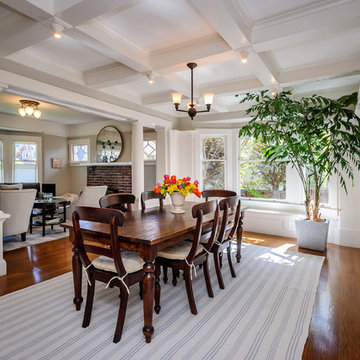
Dennis Mayer, Photography
Amerikansk inredning av en stor matplats, med vita väggar, mörkt trägolv och brunt golv
Amerikansk inredning av en stor matplats, med vita väggar, mörkt trägolv och brunt golv
1 290 foton på amerikansk matplats, med mörkt trägolv
5