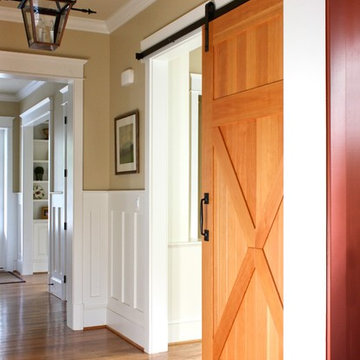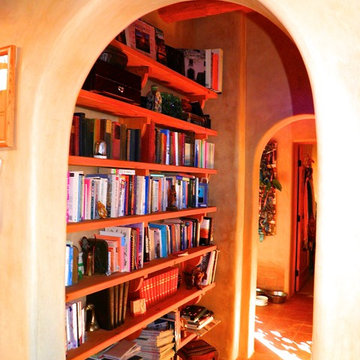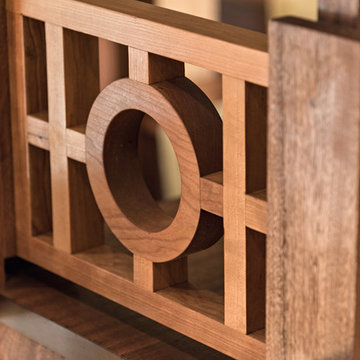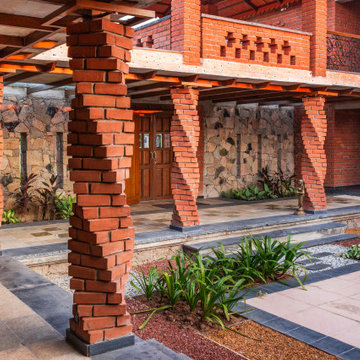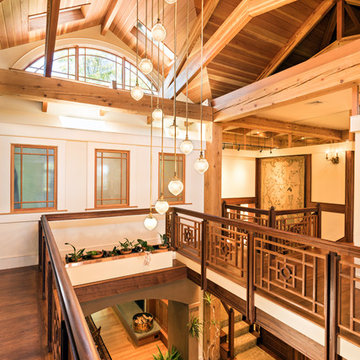171 foton på amerikansk orange hall
Sortera efter:
Budget
Sortera efter:Populärt i dag
1 - 20 av 171 foton
Artikel 1 av 3
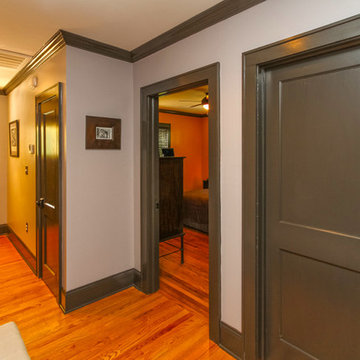
Greg Frick
Inspiration för en mellanstor amerikansk hall, med ljust trägolv och beige väggar
Inspiration för en mellanstor amerikansk hall, med ljust trägolv och beige väggar
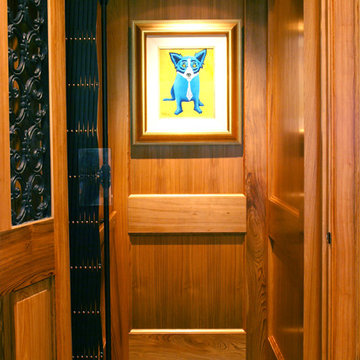
Inspiration för mellanstora amerikanska hallar, med bruna väggar, mörkt trägolv och brunt golv
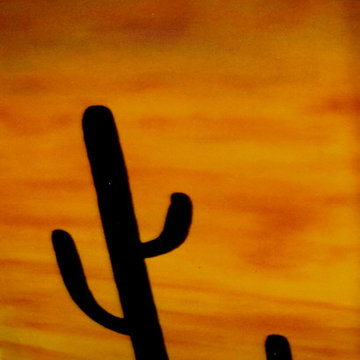
Evening fire colored sky with desert cactus hand painted to create drama & mood in residential home.
Foto på en stor amerikansk hall
Foto på en stor amerikansk hall
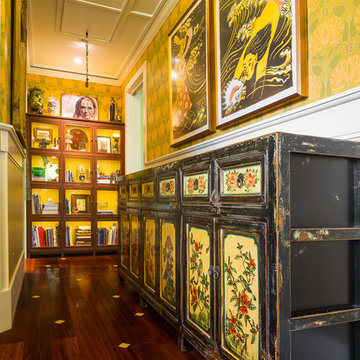
ARCHITECT: TRIGG-SMITH ARCHITECTS
PHOTOS: REX MAXIMILIAN
Exempel på en mellanstor amerikansk hall, med gula väggar och mörkt trägolv
Exempel på en mellanstor amerikansk hall, med gula väggar och mörkt trägolv
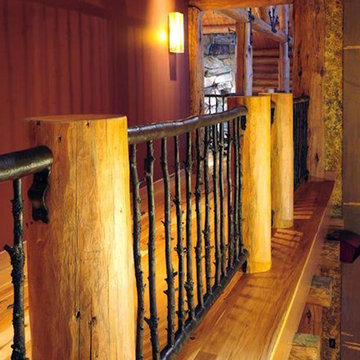
Inspiration för mellanstora amerikanska hallar, med röda väggar, mellanmörkt trägolv och brunt golv
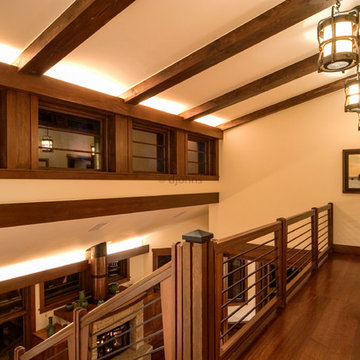
Remodel conversion of an early eighties home into a bungalow or arts & crafts style residence.
Idéer för en amerikansk hall, med beige väggar och mellanmörkt trägolv
Idéer för en amerikansk hall, med beige väggar och mellanmörkt trägolv
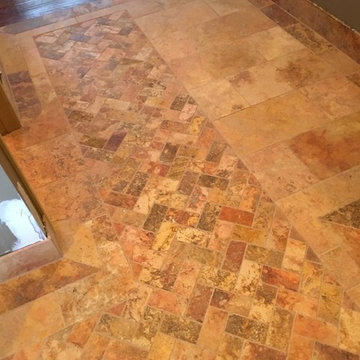
Replaced existing tile with new travertine in two differing but complementary colors and sizes. The floor included a "rug" of the smaller pieces arranged in a herringbone pattern.
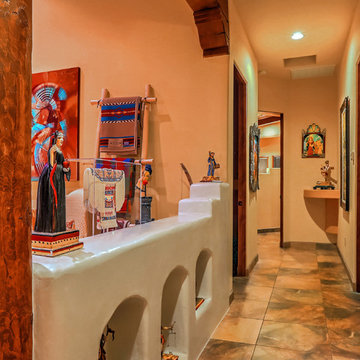
Photographer: Style Tours ABQ
Inredning av en amerikansk mellanstor hall, med beige väggar, travertin golv och beiget golv
Inredning av en amerikansk mellanstor hall, med beige väggar, travertin golv och beiget golv
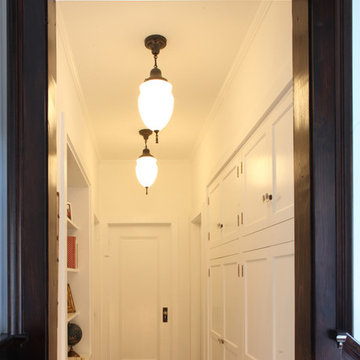
Location: Silver Lake, Los Angeles, CA, USA
A lovely small one story bungalow in the arts and craft style was the original house.
An addition of an entire second story and a portion to the back of the house to accommodate a growing family, for a 4 bedroom 3 bath new house family room and music room.
The owners a young couple from central and South America, are movie producers
The addition was a challenging one since we had to preserve the existing kitchen from a previous remodel and the old and beautiful original 1901 living room.
The stair case was inserted in one of the former bedrooms to access the new second floor.
The beam structure shown in the stair case and the master bedroom are indeed the structure of the roof exposed for more drama and higher ceilings.
The interiors where a collaboration with the owner who had a good idea of what she wanted.
Juan Felipe Goldstein Design Co.
Photographed by:
Claudio Santini Photography
12915 Greene Avenue
Los Angeles CA 90066
Mobile 310 210 7919
Office 310 578 7919
info@claudiosantini.com
www.claudiosantini.com
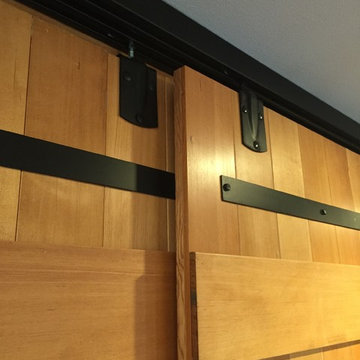
Home made sliding barn doors located off of the kitchen that easily hide storage areas and work spaces.
Bild på en mycket stor amerikansk hall, med blå väggar och mörkt trägolv
Bild på en mycket stor amerikansk hall, med blå väggar och mörkt trägolv
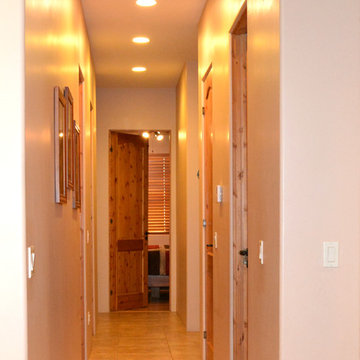
Foto på en stor amerikansk hall, med beige väggar, klinkergolv i keramik och beiget golv
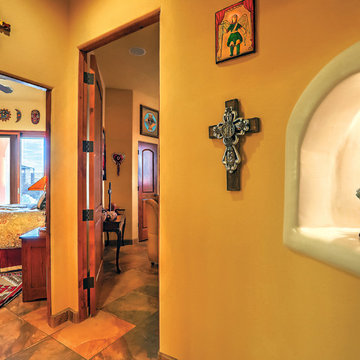
A view from the hall into a bedroom on the left and the office on the right, giving the viewer an idea of the gorgeous detailing you will find throughout this exquisite home. Photo by StyleTours ABQ.
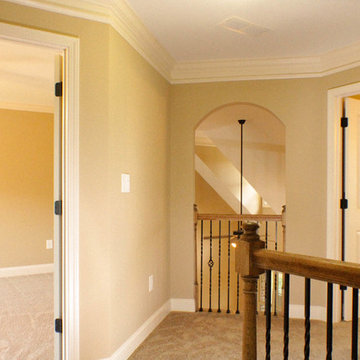
Nesting In Athens
Idéer för en mellanstor amerikansk hall, med beige väggar och heltäckningsmatta
Idéer för en mellanstor amerikansk hall, med beige väggar och heltäckningsmatta
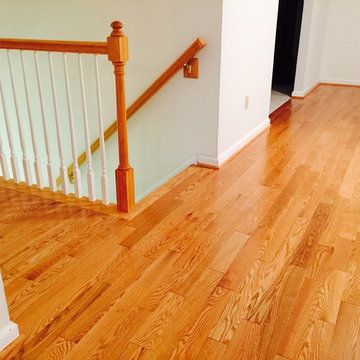
covenantcontractingllc
Exempel på en mellanstor amerikansk hall, med vita väggar och mellanmörkt trägolv
Exempel på en mellanstor amerikansk hall, med vita väggar och mellanmörkt trägolv
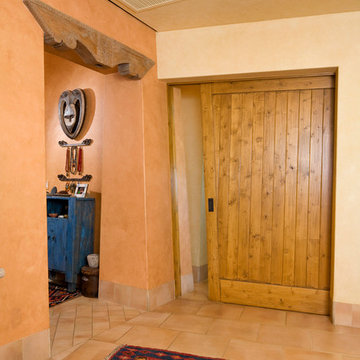
Pocket doors keep the hallway free of barriers. © Holly Lepere
Amerikansk inredning av en mellanstor hall, med beige väggar och klinkergolv i keramik
Amerikansk inredning av en mellanstor hall, med beige väggar och klinkergolv i keramik
171 foton på amerikansk orange hall
1
