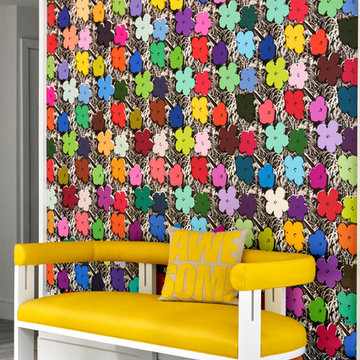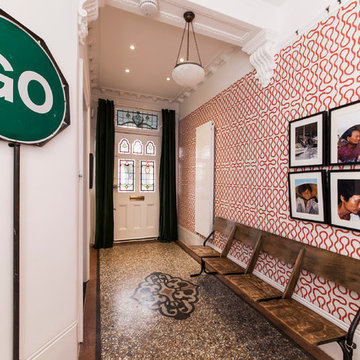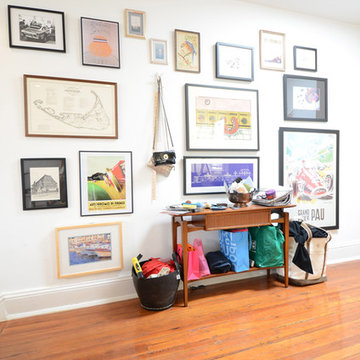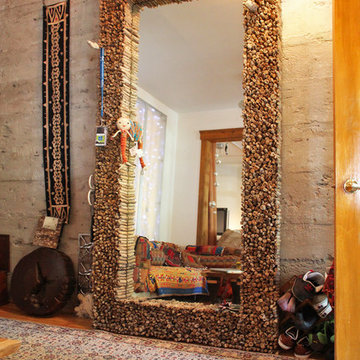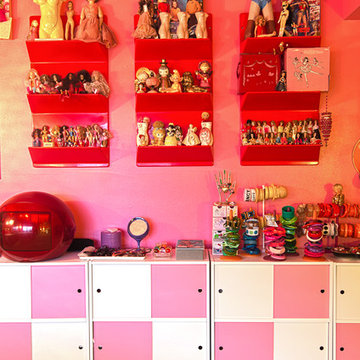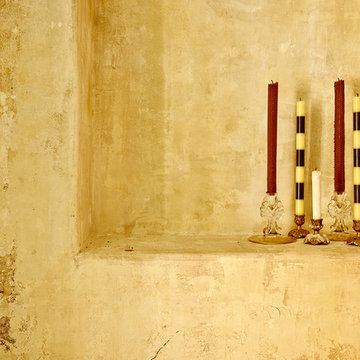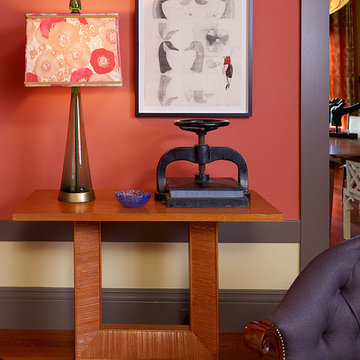205 foton på eklektisk orange hall
Sortera efter:
Budget
Sortera efter:Populärt i dag
1 - 20 av 205 foton
Artikel 1 av 3

Open hallway with wall to wall storage and feature map wallpaper
Idéer för en mellanstor eklektisk hall, med vita väggar, klinkergolv i porslin och beiget golv
Idéer för en mellanstor eklektisk hall, med vita väggar, klinkergolv i porslin och beiget golv
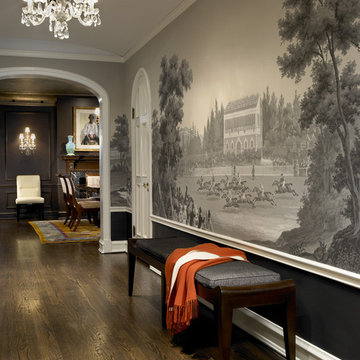
Chicago, IL • Photographs by Tony Soluri
Inspiration för eklektiska hallar, med mörkt trägolv och brunt golv
Inspiration för eklektiska hallar, med mörkt trägolv och brunt golv
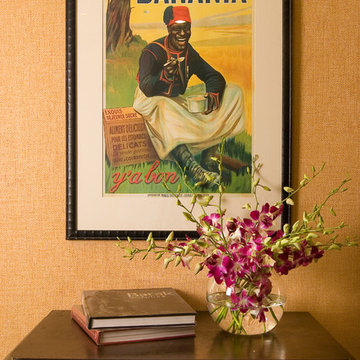
An antique large safety deposit box from the Dutch colonial era used as a console table in this hallway combined with Parisian vintage poster and grasscloth wallpaper.
Photo : Bambang Purwanto
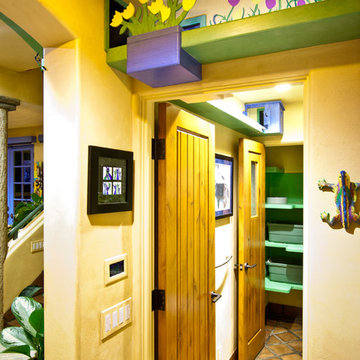
Custom shelving installed above the doorways of this home lead cats from one room to the next.
Idéer för eklektiska hallar, med beige väggar och klinkergolv i terrakotta
Idéer för eklektiska hallar, med beige väggar och klinkergolv i terrakotta
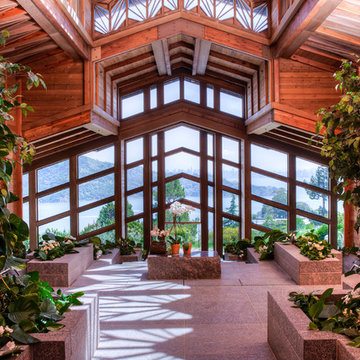
This dramatic contemporary residence features extraordinary design with magnificent views of Angel Island, the Golden Gate Bridge, and the ever changing San Francisco Bay. The amazing great room has soaring 36 foot ceilings, a Carnelian granite cascading waterfall flanked by stairways on each side, and an unique patterned sky roof of redwood and cedar. The 57 foyer windows and glass double doors are specifically designed to frame the world class views. Designed by world-renowned architect Angela Danadjieva as her personal residence, this unique architectural masterpiece features intricate woodwork and innovative environmental construction standards offering an ecological sanctuary with the natural granite flooring and planters and a 10 ft. indoor waterfall. The fluctuating light filtering through the sculptured redwood ceilings creates a reflective and varying ambiance. Other features include a reinforced concrete structure, multi-layered slate roof, a natural garden with granite and stone patio leading to a lawn overlooking the San Francisco Bay. Completing the home is a spacious master suite with a granite bath, an office / second bedroom featuring a granite bath, a third guest bedroom suite and a den / 4th bedroom with bath. Other features include an electronic controlled gate with a stone driveway to the two car garage and a dumb waiter from the garage to the granite kitchen.
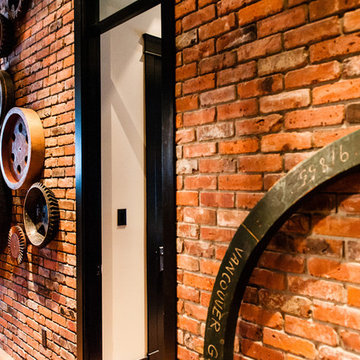
Beyond Beige Interior Design,
www.beyondbeige.com
Ph: 604-876-3800
Randal Kurt Photography,
Craftwork Construction.
Idéer för en eklektisk hall
Idéer för en eklektisk hall
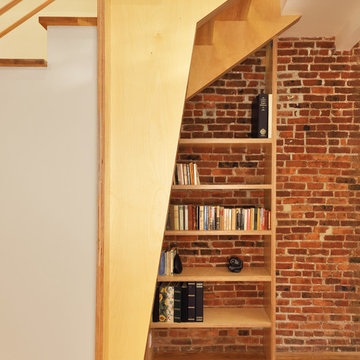
Conversion of a 4-family brownstone to a 3-family. The focus of the project was the renovation of the owner's apartment, including an expansion from a duplex to a triplex. The design centers around a dramatic two-story space which integrates the entry hall and stair with a library, a small desk space on the lower level and a full office on the upper level. The office is used as a primary work space by one of the owners - a writer, whose ideal working environment is one where he is connected with the rest of the family. This central section of the house, including the writer's office, was designed to maximize sight lines and provide as much connection through the spaces as possible. This openness was also intended to bring as much natural light as possible into this center portion of the house; typically the darkest part of a rowhouse building.
Project Team: Richard Goodstein, Angie Hunsaker, Michael Hanson
Structural Engineer: Yoshinori Nito Engineering and Design PC
Photos: Tom Sibley
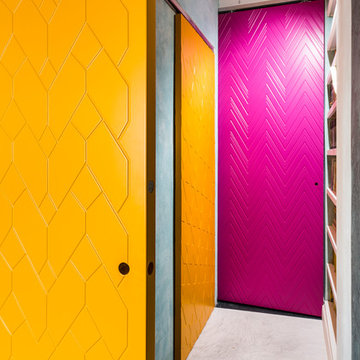
Ph: Paolo Allasia
Inredning av en eklektisk mellanstor hall, med gröna väggar, betonggolv och flerfärgat golv
Inredning av en eklektisk mellanstor hall, med gröna väggar, betonggolv och flerfärgat golv
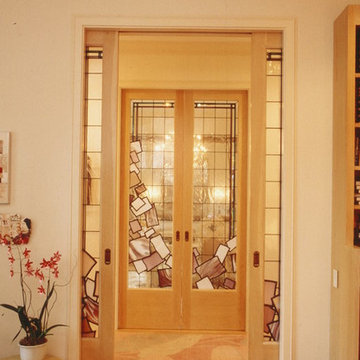
This photo was taken inside of a dining room, looking through a portion of its pocket door entry across the gallery/hallway to another set of pocket doors to the library. All of the major rooms in this seaside home are accessed through the central gallery/hallway. Once the design motif of floating pieces of paper was created, along with the color palette, each of the four major rooms fronting the gallery was given individuality with a varying degree and direction of the floating pieces of glass and their colors, as well as privacy by the twin pocket door entry. The doors are 10' tall, and 6' wide. Not only are the stained glass doors functional, but they are also each an added piece of original art for the rooms. John Zimmerman, the homeowner, is an accomplished, world famous photographer and photographed these doors himself.
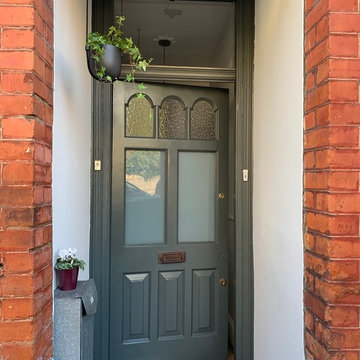
Victorian conversion, communal area, ground floor entrance/hallway.
Idéer för en stor eklektisk hall, med heltäckningsmatta, grå väggar och brunt golv
Idéer för en stor eklektisk hall, med heltäckningsmatta, grå väggar och brunt golv
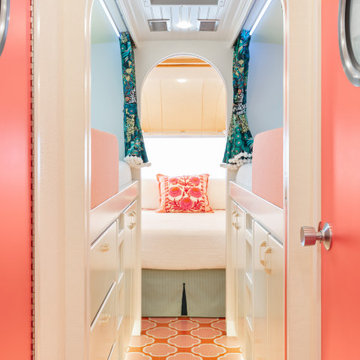
Inspiration för en liten eklektisk hall, med vita väggar, målat trägolv och orange golv

Bild på en mellanstor eklektisk hall, med orange väggar, mellanmörkt trägolv och brunt golv
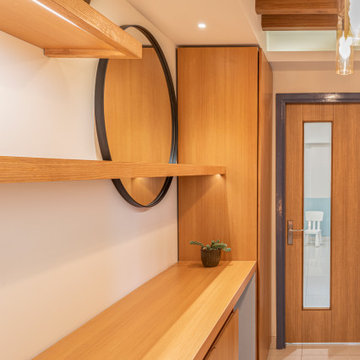
The hall leading to the kids room is designed to incorporate storage in the sleekest manner possible. Floating built in shelves with lighting keep the hallway from looking dingey. and the round mirror visually expands the narrow hall. The floor built in storage have space for a mini fridge and eatables for late night bingeing. Wooden rafters overhead break the otherwise blank ceiling and tinted glass pendant lights keep the journey through the hall interesting.
205 foton på eklektisk orange hall
1
