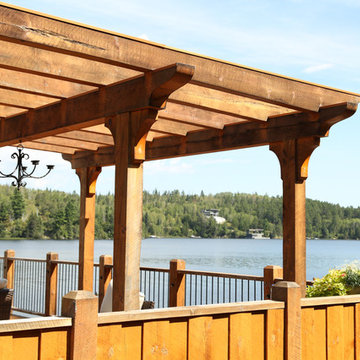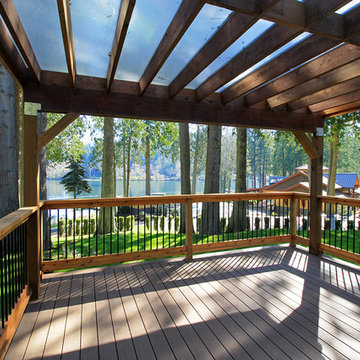1 646 foton på amerikansk terrass
Sortera efter:
Budget
Sortera efter:Populärt i dag
161 - 180 av 1 646 foton
Artikel 1 av 3
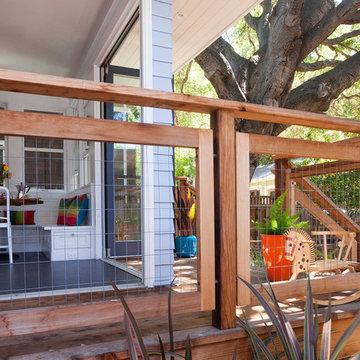
Photos by Langdon Clay
Inredning av en amerikansk mellanstor terrass på baksidan av huset, med takförlängning
Inredning av en amerikansk mellanstor terrass på baksidan av huset, med takförlängning
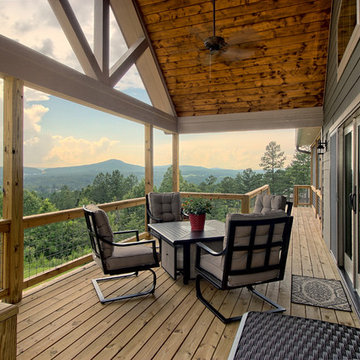
What a view! This beautiful craftsman home features a real wood deck, stained vaulted ceiling and sliding glass doors.
Exempel på en stor amerikansk terrass på baksidan av huset, med takförlängning
Exempel på en stor amerikansk terrass på baksidan av huset, med takförlängning
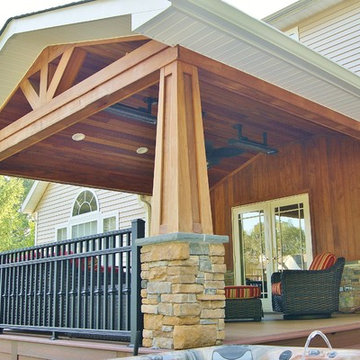
Outdoor great room in Sparta, NJ with an awesome tiger wood covered structure. Custom ipe and stone columns. Two-tiered deck that step down to a custom designed paver patio with built in fire feature. Stunning stacked stone planter extends the rustic look of this beautiful outdoor living space.
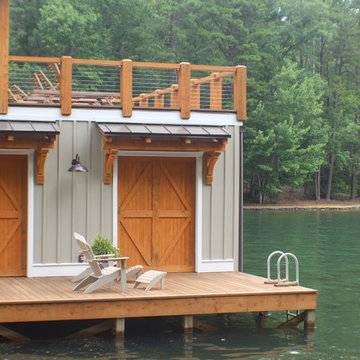
The boathouse has two interior slots for boats with exterior lifts for smaller water craft. An upper deck is complete with a grill, fans and lighting to enjoy all throughout the day. The accent corbels give this a grand appearance.
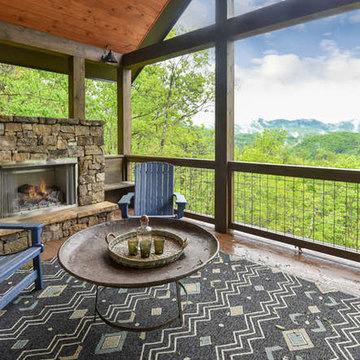
Inspiration för mellanstora amerikanska terrasser på baksidan av huset, med en öppen spis och takförlängning
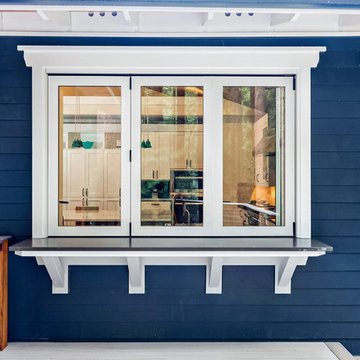
This project by Gallagher Construction, LLC is a special one: taken down to the foundation and rebuilt, this custom home boasts vaulted ceilings and an open-air lifestyle with expansive views of the surrounding Bridle Trails State Park in Bellevue, Washington, featuring an AG Bi-Fold Passthrough Window from our certified dealer Classic Window Products.
Photo by Dave Steckler
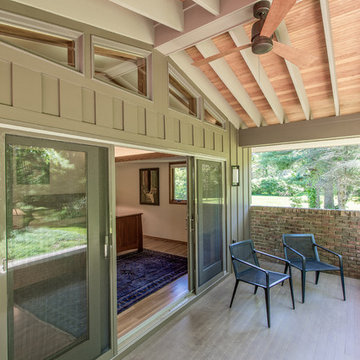
Custom covered porch off the master bedroom suite with ceiling fan. This remodel was built by Meadowlark Design+Build in Ann Arbor, Michigan.
Architect: Dawn Zuber, Studio Z
Photo: Sean Carter
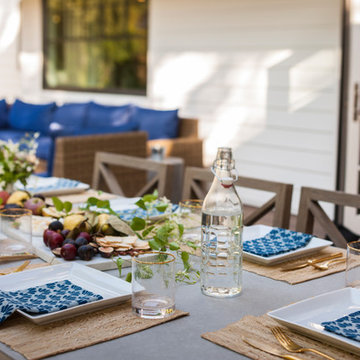
While the owners are away the designers will play! This Bellevue craftsman stunner went through a large remodel while its occupants were living in Europe. Almost every room in the home was touched to give it the beautiful update it deserved. A vibrant yellow front door mixed with a few farmhouse touches on the exterior provide a casual yet upscale feel. From the craftsman style millwork seen through out, to the carefully selected finishes in the kitchen and bathrooms, to a dreamy backyard retreat, it is clear from the moment you walk through the door not a design detail was missed.
Being a busy family, the clients requested a great room fit for entertaining. A breakfast nook off the kitchen with upholstered chairs and bench cushions provides a cozy corner with a lot of seating - a perfect spot for a "kids" table so the adults can wine and dine in the formal dining room. Pops of blue and yellow brighten the neutral palette and create a playful environment for a sophisticated space. Painted cabinets in the office, floral wallpaper in the powder bathroom, a swing in one of the daughter's rooms, and a hidden cabinet in the pantry only the adults know about are a few of the elements curated to create the customized home my clients were looking for.
---
Project designed by interior design studio Kimberlee Marie Interiors. They serve the Seattle metro area including Seattle, Bellevue, Kirkland, Medina, Clyde Hill, and Hunts Point.
For more about Kimberlee Marie Interiors, see here: https://www.kimberleemarie.com/
To learn more about this project, see here
https://www.kimberleemarie.com/bellevuecraftsman
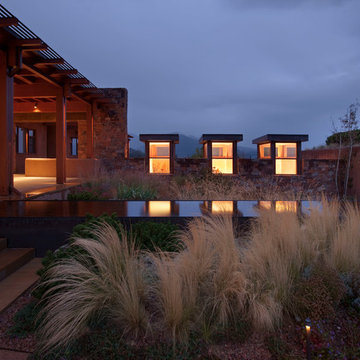
Copyright © 2009 Robert Reck. All Rights Reserved.
Bild på en stor amerikansk terrass på baksidan av huset, med en fontän och en pergola
Bild på en stor amerikansk terrass på baksidan av huset, med en fontän och en pergola
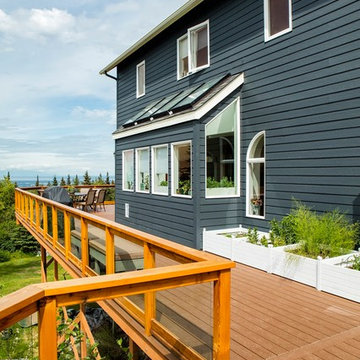
This Treeline Trex front deck incorporates a deck swing bed, glass and cedar railing, a panoramic view of Anchorage, Alaska, and an expansive greenhouse for summer plant growing.
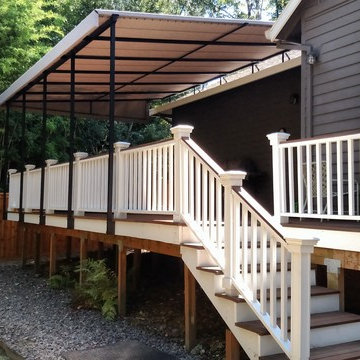
Fabric canopy covers deck and hot tub area
Amerikansk inredning av en stor terrass på baksidan av huset, med markiser och utekök
Amerikansk inredning av en stor terrass på baksidan av huset, med markiser och utekök
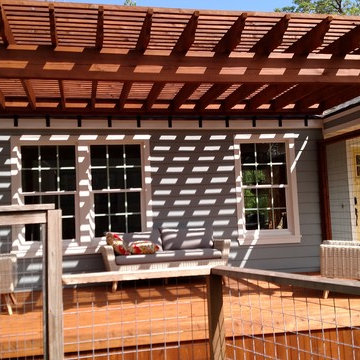
Archadeck of Austin recommended clear cedar for the deck surface and the skirting. Clear cedar is a select grade of cedar lumber milled from the heart of the tree, and it is higher quality than the wood many other deck builders work with. For even greater quality, we used 5-and-a-quarter-inch boards as opposed to the competition’s nominal 2×6″ knotty pine. The clear cedar boards display a light wood grain with minimal (if any) imperfections such as knot holes.
Photos courtesy Archadeck of Austin.
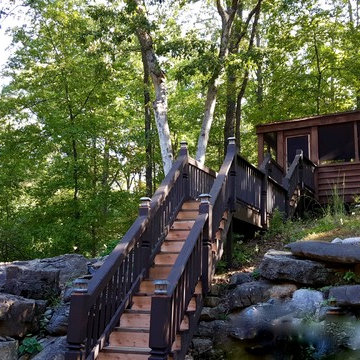
covenant contracting llc
Idéer för en mellanstor amerikansk terrass, med markiser
Idéer för en mellanstor amerikansk terrass, med markiser
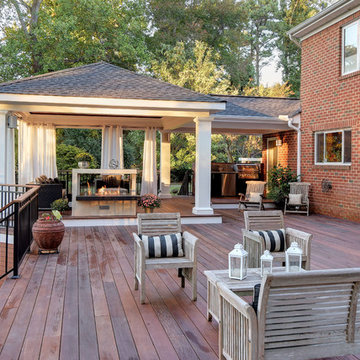
Craig Davenport, ARC Imaging
Inspiration för en stor amerikansk terrass längs med huset, med en öppen spis och takförlängning
Inspiration för en stor amerikansk terrass längs med huset, med en öppen spis och takförlängning
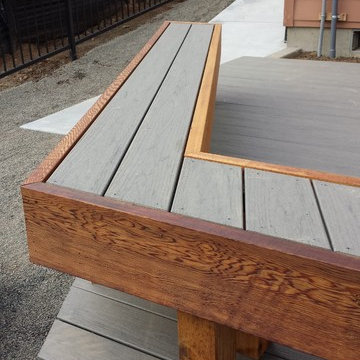
Zandy Butler
Amerikansk inredning av en mellanstor terrass på baksidan av huset, med en pergola
Amerikansk inredning av en mellanstor terrass på baksidan av huset, med en pergola
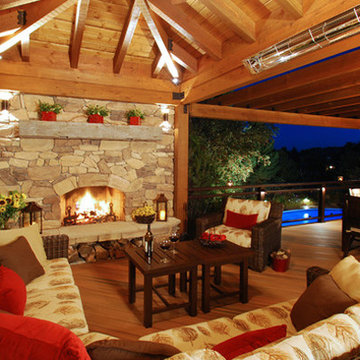
Our heaters get the star treatment on DIY Network’s Mega Decks. Check out this photo gallery to see how Mosaic Outdoor Living & Landscapes and Colorado Custom Decks uses Infratech in their innovative, high end designs.
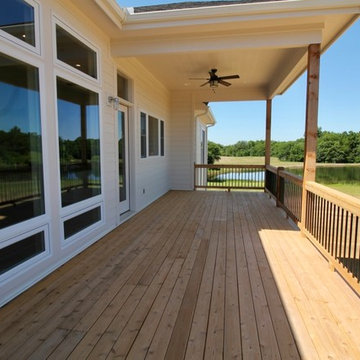
Custom designed home with large deck that is partially covered. Cedar flooring and railing with Deckorator balusters.
Bild på en stor amerikansk terrass på baksidan av huset, med takförlängning
Bild på en stor amerikansk terrass på baksidan av huset, med takförlängning
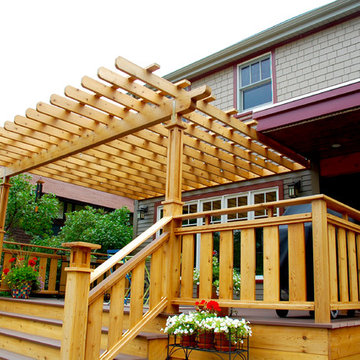
Craftsman Style House in Oak Park Exterior Remodel, IL. Siding & Windows Group installed James HardiePlank Select Cedarmill Lap Siding in ColorPlus Technology Colors Khaki Brown and HardieShingle StraightEdge Siding in ColorPlus Technology Color Timber Bark for a beautiful mix. We installed HardieTrim Smooth Boards in ColorPlus Technology Color Countrylane Red. Also remodeled Front Entry Porch and Built the back Cedar Deck. Homeowners love their transformation.
1 646 foton på amerikansk terrass
9
