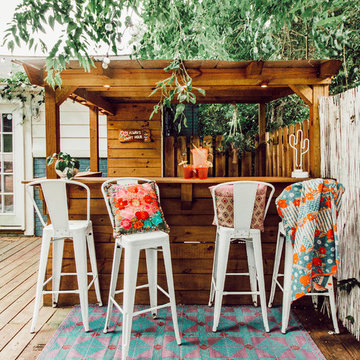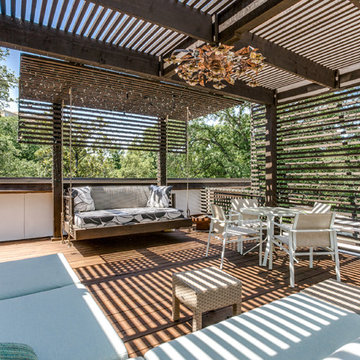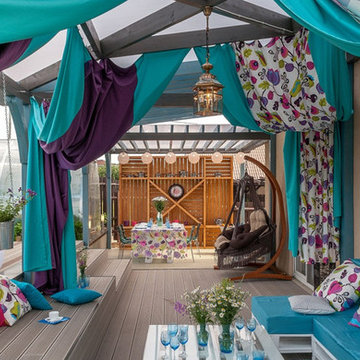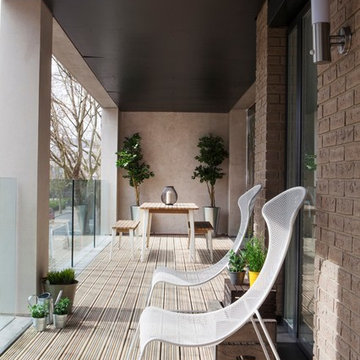445 foton på eklektisk terrass
Sortera efter:
Budget
Sortera efter:Populärt i dag
1 - 20 av 445 foton
Artikel 1 av 3
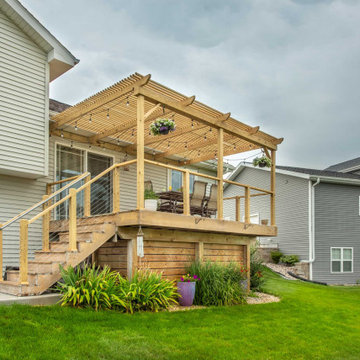
The deck off the rear of their house, just off the dining room, has a southern exposure that overlooks a beautiful wetland. A stairway leads from the deck to a patio and backyard a half-story below.
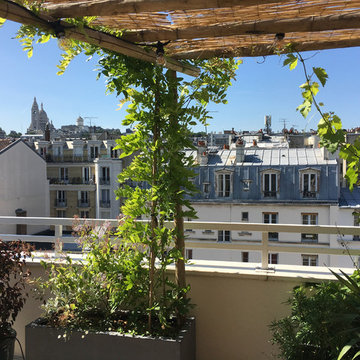
Espace détente sous la pergola et vue sur le Sacre-Coeur
Idéer för stora eklektiska takterrasser, med utekrukor och en pergola
Idéer för stora eklektiska takterrasser, med utekrukor och en pergola
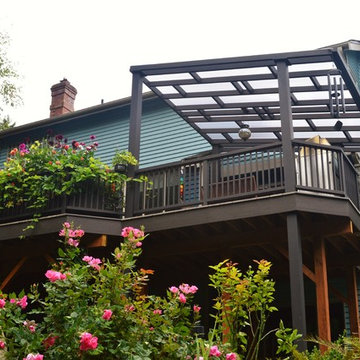
Sublime Garden Design
Inredning av en eklektisk mellanstor terrass på baksidan av huset, med utekök och markiser
Inredning av en eklektisk mellanstor terrass på baksidan av huset, med utekök och markiser
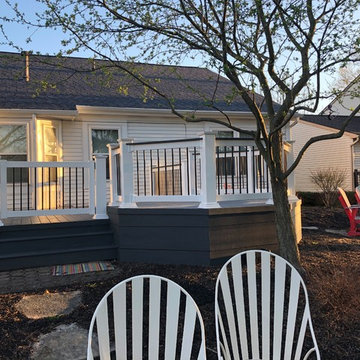
We built this new deck in Hilliard, OH, with low-maintenance composite decking from the TimberTech PRO Tropical collection in the beautiful Amazon Mist color. For their new railing system, the homeowners selected white vinyl railings and black aluminum pickets from the Ohio-based Mt. Hope Fence brand. For a cohesive design, they chose a TimberTech rail cap to match the decking. Not only is their new deck surface made with low-maintenance materials, so are the railings.
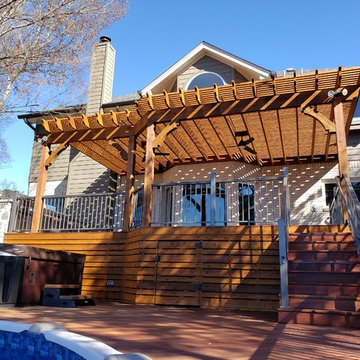
The pergola over the upper deck is built with cedar, and the skirting around the upper deck is cedar, too. For the skirting around the pool deck we used Hardieboard.
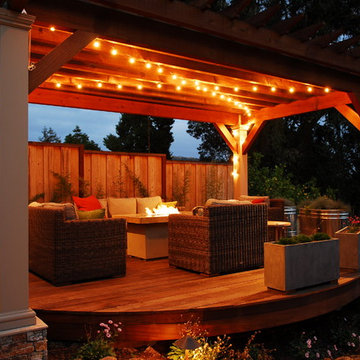
photo by Adrienne Link Newton
Bild på en stor eklektisk terrass på baksidan av huset, med en öppen spis och en pergola
Bild på en stor eklektisk terrass på baksidan av huset, med en öppen spis och en pergola
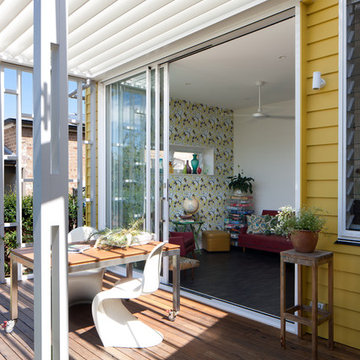
Douglas Frost
Inspiration för en liten eklektisk terrass på baksidan av huset, med en pergola
Inspiration för en liten eklektisk terrass på baksidan av huset, med en pergola

The owner wanted to add a covered deck that would seamlessly tie in with the existing stone patio and also complement the architecture of the house. Our solution was to add a raised deck with a low slope roof to shelter outdoor living space and grill counter. The stair to the terrace was recessed into the deck area to allow for more usable patio space. The stair is sheltered by the roof to keep the snow off the stair.
Photography by Chris Marshall
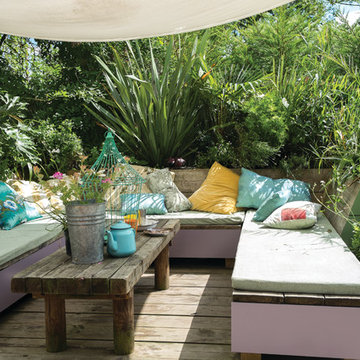
This bohemian outdoor seating area is suited to outdoor entertaining and parties, the seating area is painted in Brassica No.271, while the wooden panels behind are Calke Green No.34.
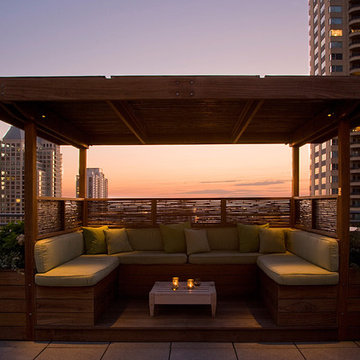
At dusk the shade cabana glows with intimate lighting.
Idéer för mellanstora eklektiska takterrasser, med en pergola
Idéer för mellanstora eklektiska takterrasser, med en pergola
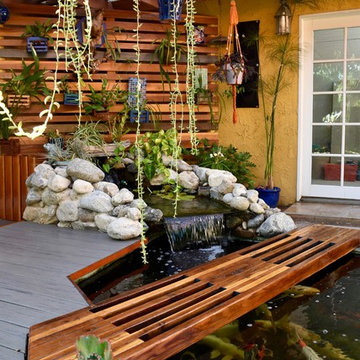
after redoing the deck and refinishing the redwood bridge.
Idéer för mellanstora eklektiska terrasser på baksidan av huset, med en vertikal trädgård och en pergola
Idéer för mellanstora eklektiska terrasser på baksidan av huset, med en vertikal trädgård och en pergola
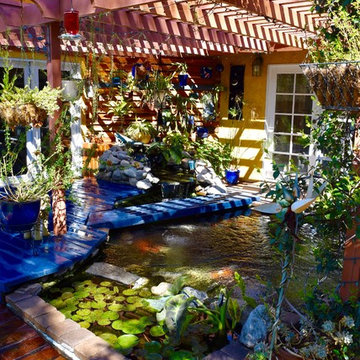
after redoing the deck and refinishing the redwood bridge.
Inredning av en eklektisk mellanstor terrass på baksidan av huset, med en vertikal trädgård och en pergola
Inredning av en eklektisk mellanstor terrass på baksidan av huset, med en vertikal trädgård och en pergola
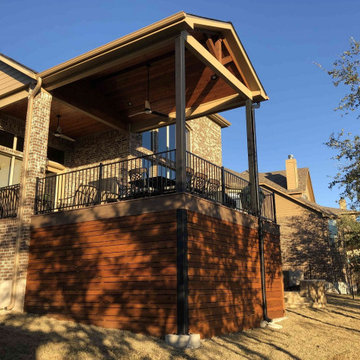
This handsome porch cover demonstrates the importance we place on making your outdoor living addition look original to your home. The roof of the porch ties into the home’s roof and gutter system perfectly. The trim on the new soffits and beams is the same distinctive color as the trim on the home.
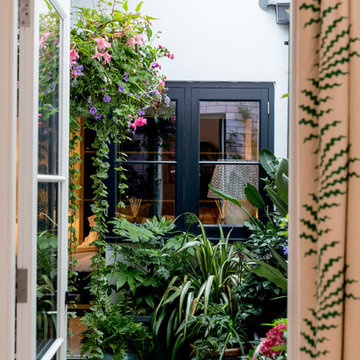
Tiled interior courtyard with petrol ceramic pots and bold foliage.
Eklektisk inredning av en liten takterrass, med utekrukor och takförlängning
Eklektisk inredning av en liten takterrass, med utekrukor och takförlängning

Inspiration för mellanstora eklektiska terrasser, med en pergola och räcke i trä
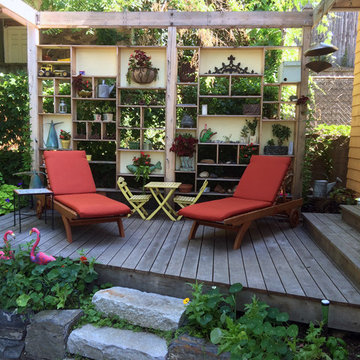
This deck creates an easy flow from the kitchen, outdoors to the deck then the patio, then the garden. Without a railing, it feels like a "raft" floating above the patio and lush greenery of this terraced yard. Made from locally sourced black locust wood and cedar, with steps of granite curb stones salvaged from a New Hampshire highway. The shelves were designed to create open screening from a neighbors yard and driveway and house a changing collection of small plants, artifacts, and stones.
445 foton på eklektisk terrass
1
