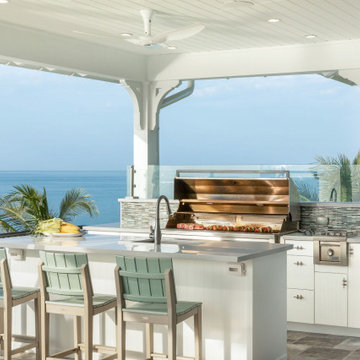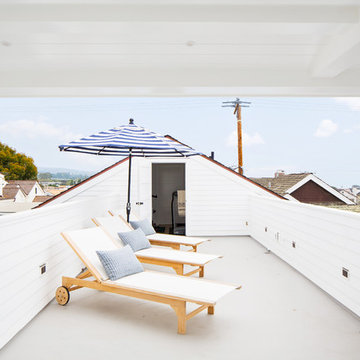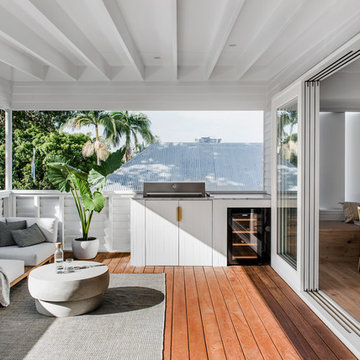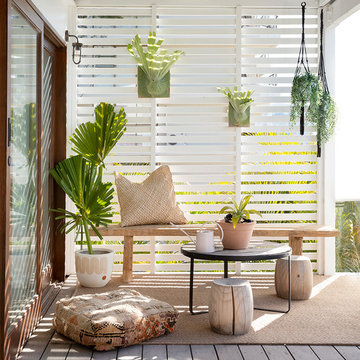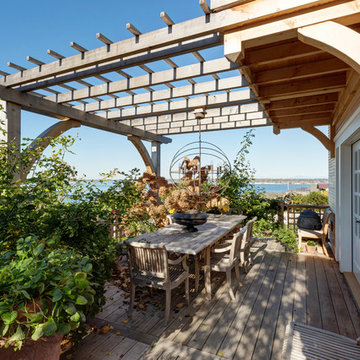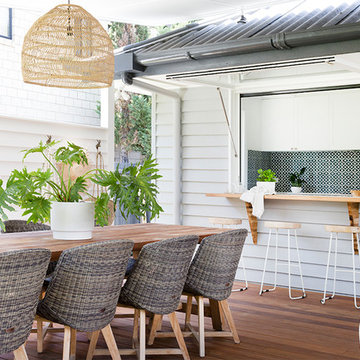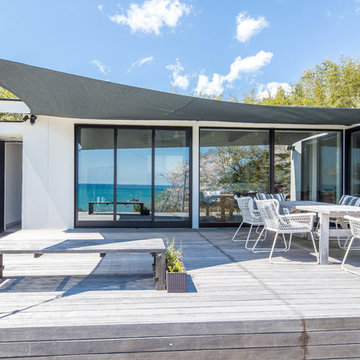1 859 foton på maritim terrass
Sortera efter:
Budget
Sortera efter:Populärt i dag
1 - 20 av 1 859 foton
Artikel 1 av 3

The outdoor dining, sundeck and living room were added to the home, creating fantastic 3 season indoor-outdoor living spaces. The dining room and living room areas are roofed and screened with the sun deck left open.
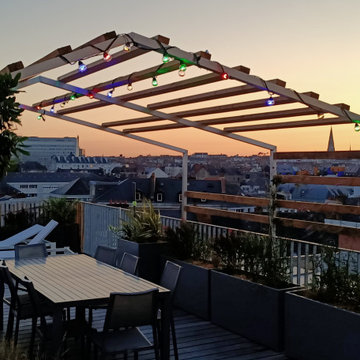
Inspiration för mellanstora maritima takterrasser, med utekrukor och en pergola
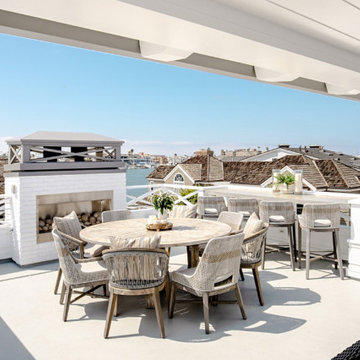
Builder: JENKINS construction
Photography: Mol Goodman
Architect: William Guidero
Idéer för en stor maritim takterrass, med en eldstad och takförlängning
Idéer för en stor maritim takterrass, med en eldstad och takförlängning
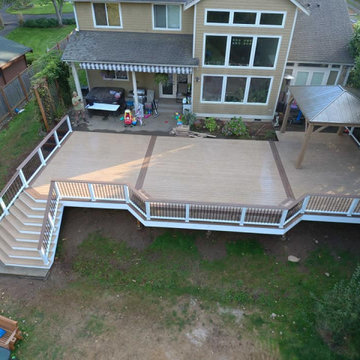
1200 Square Foot composite deck with flared stairs down to backyard and custom gazebo to be over the new hottub
Inspiration för en mycket stor maritim terrass på baksidan av huset, med en pergola
Inspiration för en mycket stor maritim terrass på baksidan av huset, med en pergola

We reused the existing hot tub shell recessing it to a height of 18" above the deck for easy and safe transfer in and out to the tub. The privacy screening is a combination of our powder coated aluminum railing for the frame and the inserts are cedar panels that match the siding detail on the beach cabin. The free standing patio cover overhead is bronze colored powder coated aluminum with bronze tint acrylic panels. The decking is Wolf PVC which was also used to build a new tub surround. All the products used for this project can very easily be kept clean with soap and water.
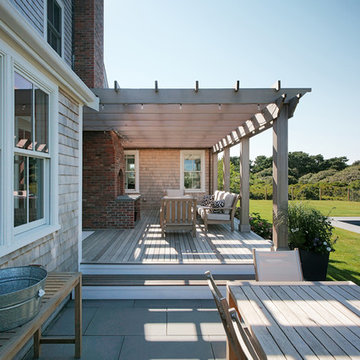
Thomas Olcott
Inredning av en maritim terrass på baksidan av huset, med en öppen spis och en pergola
Inredning av en maritim terrass på baksidan av huset, med en öppen spis och en pergola

The Club Woven by Summer Classics is the resin version of the aluminum Club Collection. Executed in durable woven wrought aluminum it is ideal for any outdoor space. Club Woven is hand woven in exclusive N-dura resin polyethylene in Oyster. French Linen, or Mahogany. The comfort of Club with the classic look and durability of resin will be perfect for any outdoor space.

Edmund Studios Photography.
A pass-through window makes serving from the kitchen to the deck easy.
Inredning av en maritim terrass, med utekök och takförlängning
Inredning av en maritim terrass, med utekök och takförlängning

The original house was demolished to make way for a two-story house on the sloping lot, with an accessory dwelling unit below. The upper level of the house, at street level, has three bedrooms, a kitchen and living room. The “great room” opens onto an ocean-view deck through two large pocket doors. The master bedroom can look through the living room to the same view. The owners, acting as their own interior designers, incorporated lots of color with wallpaper accent walls in each bedroom, and brilliant tiles in the bathrooms, kitchen, and at the fireplace tiles in the bathrooms, kitchen, and at the fireplace.
Architect: Thompson Naylor Architects
Photographs: Jim Bartsch Photographer

Idéer för stora maritima terrasser på baksidan av huset, med en öppen spis, en pergola och räcke i flera material
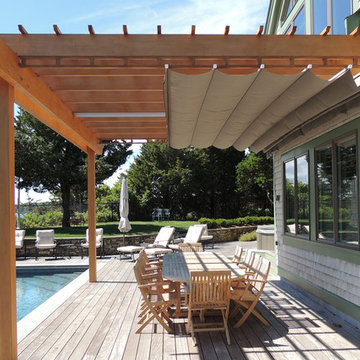
Cape Associates, Inc. completed this backyard bliss by covering an attached pergola with a 12’ x 16’ retractable shade. Rope driven, the homeowners can extend the Sunbrella Taupe fabric without knocking fresh lobster rolls off the table.
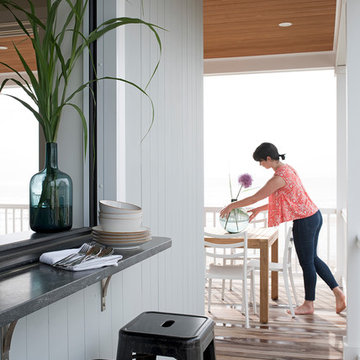
A beachfront new construction home on Wells Beach. A collaboration with R. Moody and Sons construction. Photographs by James R. Salomon.
Foto på en stor maritim terrass på baksidan av huset, med takförlängning
Foto på en stor maritim terrass på baksidan av huset, med takförlängning
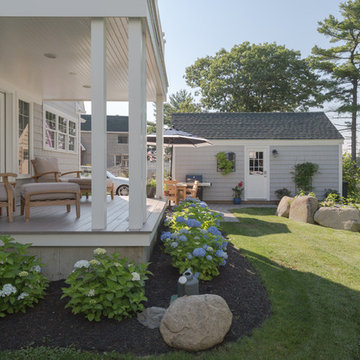
Inspiration för en mellanstor maritim terrass på baksidan av huset, med takförlängning
1 859 foton på maritim terrass
1
