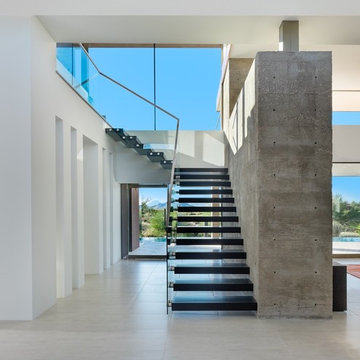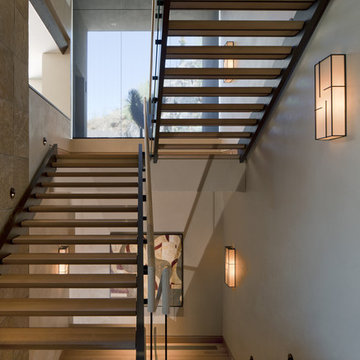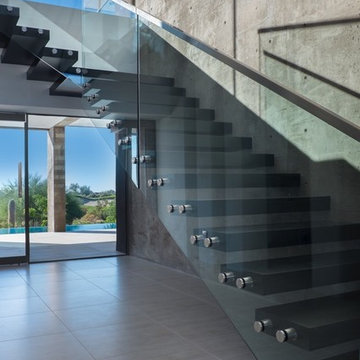216 foton på amerikansk trappa, med öppna sättsteg
Sortera efter:
Budget
Sortera efter:Populärt i dag
1 - 20 av 216 foton
Artikel 1 av 3
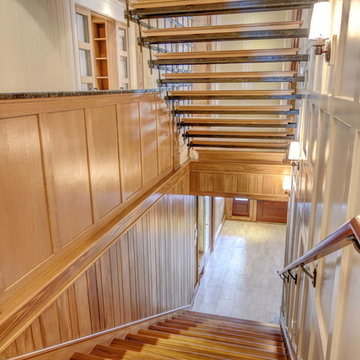
Bild på en stor amerikansk flytande trappa i trä, med öppna sättsteg och räcke i metall
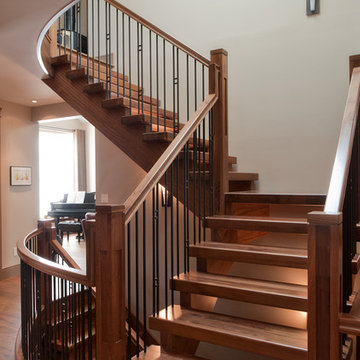
This showpiece blends thick, straight solid walnut treads with the gracefulness of curved lines. The lack of visible support posts keeps the stair visually uncluttered and leaves the impression it is floating. The open rise stair with open stringers show off the solid walnut treads. Mission style posts are complimented by similar lines in the flag style spindles. Stairs are art. Every angle gives a new impression.
Photography By Jason Ness

Inspiro 8
Idéer för en mellanstor amerikansk u-trappa i trä, med öppna sättsteg
Idéer för en mellanstor amerikansk u-trappa i trä, med öppna sättsteg
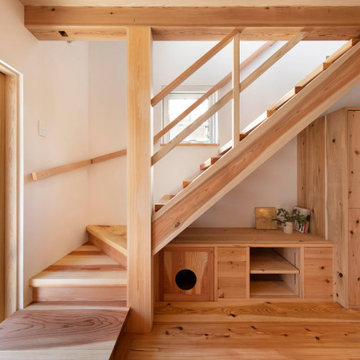
階段下にTV置き場と猫のトイレも設置。
Exempel på en liten amerikansk flytande trappa i trä, med öppna sättsteg och räcke i trä
Exempel på en liten amerikansk flytande trappa i trä, med öppna sättsteg och räcke i trä
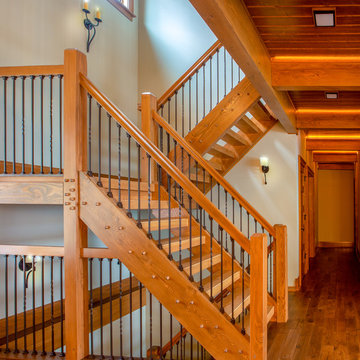
Our clients already had a cottage on Torch Lake that they loved to visit. It was a 1960s ranch that worked just fine for their needs. However, the lower level walkout became entirely unusable due to water issues. After purchasing the lot next door, they hired us to design a new cottage. Our first task was to situate the home in the center of the two parcels to maximize the view of the lake while also accommodating a yard area. Our second task was to take particular care to divert any future water issues. We took necessary precautions with design specifications to water proof properly, establish foundation and landscape drain tiles / stones, set the proper elevation of the home per ground water height and direct the water flow around the home from natural grade / drive. Our final task was to make appealing, comfortable, living spaces with future planning at the forefront. An example of this planning is placing a master suite on both the main level and the upper level. The ultimate goal of this home is for it to one day be at least a 3/4 of the year home and designed to be a multi-generational heirloom.
- Jacqueline Southby Photography
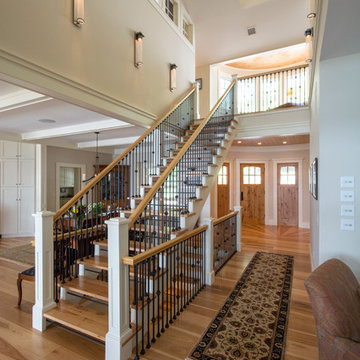
Bill Fish Photography
Idéer för mellanstora amerikanska raka trappor i trä, med öppna sättsteg
Idéer för mellanstora amerikanska raka trappor i trä, med öppna sättsteg
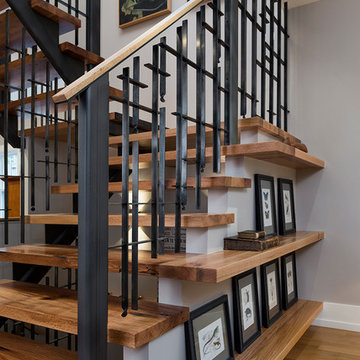
This staircase was designed and built with a collaboration of metal work and metal design by John Walters of Metal Off Main and Meadowlark Design + Build. The treads were reclaimed from a beam from a local barn. The staircase was built on-site and then carefully installed.
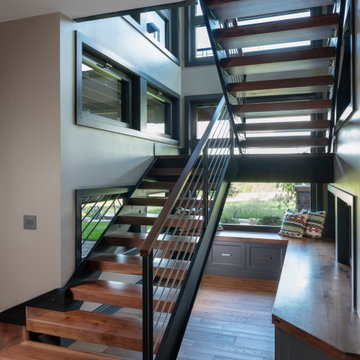
Inspiration för en mellanstor amerikansk flytande trappa i trä, med öppna sättsteg och räcke i metall
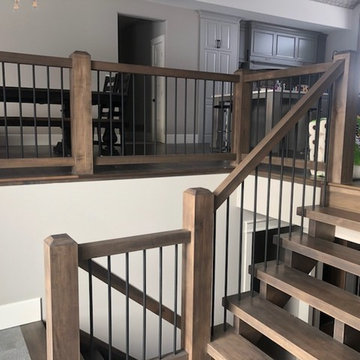
Genesis style (no risers) wood rails, newels and plain black spindles.
Exempel på en mellanstor amerikansk u-trappa i trä, med räcke i metall och öppna sättsteg
Exempel på en mellanstor amerikansk u-trappa i trä, med räcke i metall och öppna sättsteg
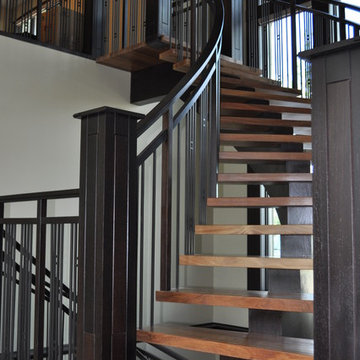
Wenge center stringer freestanding staircases with integrated upper landing, Cumaru treads 2.5" thick, Craftsman reveal panel posts with double top rail in Tamarack profile.
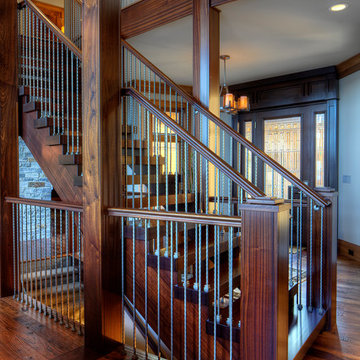
Bild på en mellanstor amerikansk rak trappa i trä, med öppna sättsteg och räcke i trä
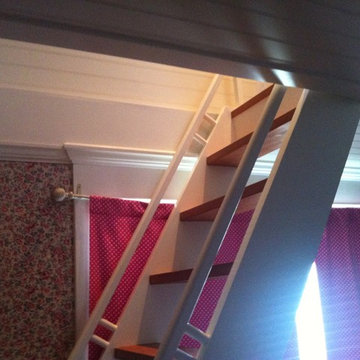
custom built staircase from the kids room for their own private access up into the attic play area.
Foto på en liten amerikansk trappa i trä, med öppna sättsteg
Foto på en liten amerikansk trappa i trä, med öppna sättsteg
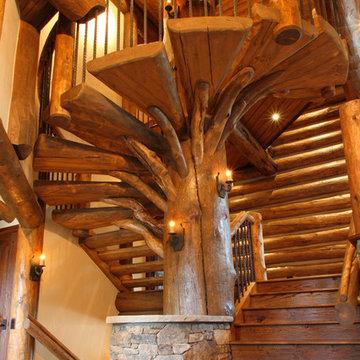
This incredibly unique staircase was the brain child of architect Jon Gunson. It was constructed on site by a very clever member of the Sweet Homes team.
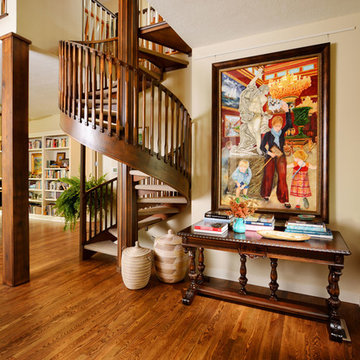
Original Artwork by Karen Schneider
Photos by Jeremy Mason McGraw
Bild på en mellanstor amerikansk spiraltrappa, med heltäckningsmatta och öppna sättsteg
Bild på en mellanstor amerikansk spiraltrappa, med heltäckningsmatta och öppna sättsteg
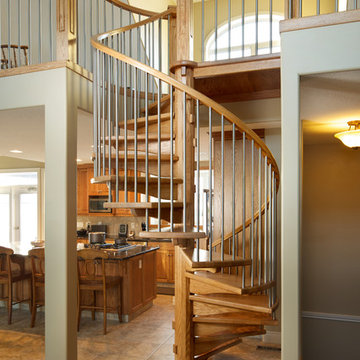
The impression left by a spiral staircase is always one of wonder defined by tight curving lines, intricate craftsmanship and the feeling you are being led somewhere special. Superior strength achieved by the mortise and tenon tread supports guarantee this spiral stair will stand the test of time. Solid and durable building materials; this spiral staircase is built of solid oak with stainless steel spindles. Subtle walnut tread inlays offer another touch of craftsmanship. The natural finish showcases the beautifully matched wood grain on the curved railing.
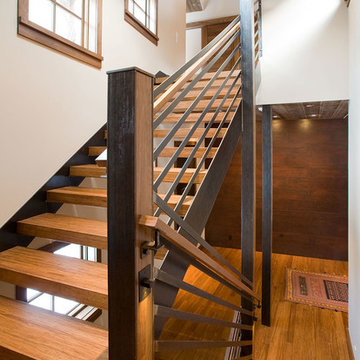
Color: Synergy-Solid-Strand-Bamboo-Java
Inredning av en amerikansk stor u-trappa i trä, med öppna sättsteg
Inredning av en amerikansk stor u-trappa i trä, med öppna sättsteg
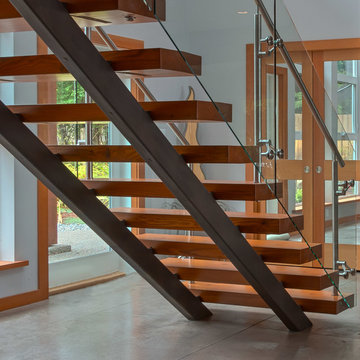
www.jeffreyj.com
Inredning av en amerikansk mellanstor rak trappa i trä, med öppna sättsteg
Inredning av en amerikansk mellanstor rak trappa i trä, med öppna sättsteg
216 foton på amerikansk trappa, med öppna sättsteg
1
