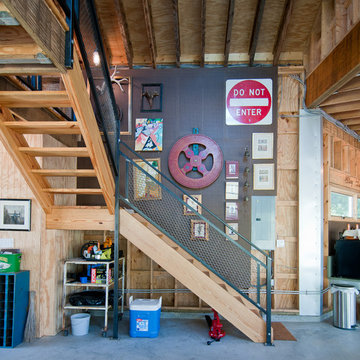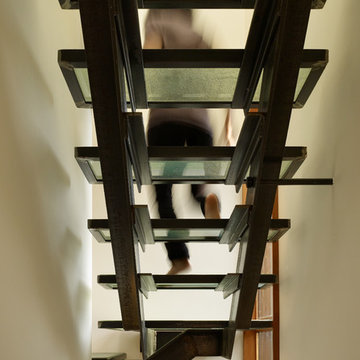777 foton på industriell trappa, med öppna sättsteg
Sortera efter:
Budget
Sortera efter:Populärt i dag
1 - 20 av 777 foton
Artikel 1 av 3
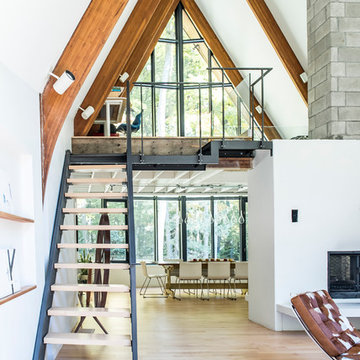
A mid-century a-frame is given new life through an exterior and interior renovation
Inredning av en industriell rak trappa i trä, med öppna sättsteg
Inredning av en industriell rak trappa i trä, med öppna sättsteg
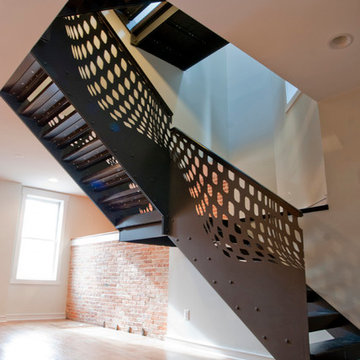
Fully custom laser cut metal stair is a centerpiece on the main floor of the house.
Idéer för en mellanstor industriell l-trappa i metall, med öppna sättsteg och räcke i metall
Idéer för en mellanstor industriell l-trappa i metall, med öppna sättsteg och räcke i metall
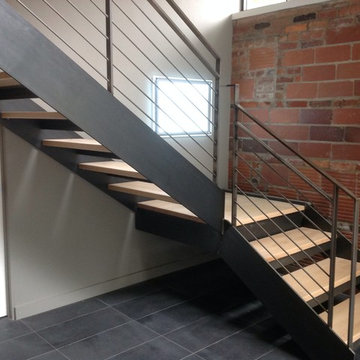
This residential project consisting of six flights and three landings was designed, fabricated and installed by metal inc..LD
Exempel på en stor industriell u-trappa i trä, med öppna sättsteg och räcke i metall
Exempel på en stor industriell u-trappa i trä, med öppna sättsteg och räcke i metall
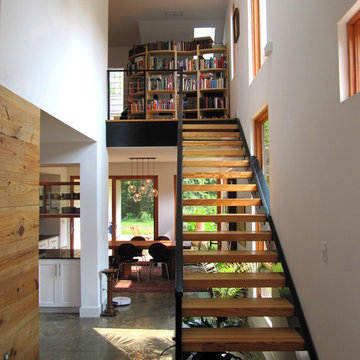
Idéer för att renovera en liten industriell rak trappa i trä, med öppna sättsteg
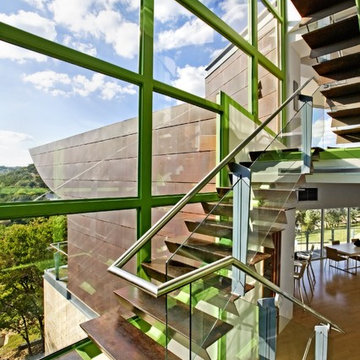
Exempel på en mellanstor industriell u-trappa i trä, med öppna sättsteg och räcke i glas

Gut renovation of 1880's townhouse. New vertical circulation and dramatic rooftop skylight bring light deep in to the middle of the house. A new stair to roof and roof deck complete the light-filled vertical volume. Programmatically, the house was flipped: private spaces and bedrooms are on lower floors, and the open plan Living Room, Dining Room, and Kitchen is located on the 3rd floor to take advantage of the high ceiling and beautiful views. A new oversized front window on 3rd floor provides stunning views across New York Harbor to Lower Manhattan.
The renovation also included many sustainable and resilient features, such as the mechanical systems were moved to the roof, radiant floor heating, triple glazed windows, reclaimed timber framing, and lots of daylighting.
All photos: Lesley Unruh http://www.unruhphoto.com/
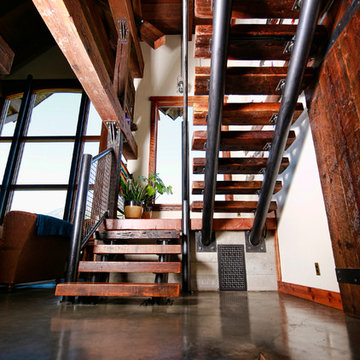
Idéer för mellanstora industriella u-trappor i trä, med öppna sättsteg och räcke i metall
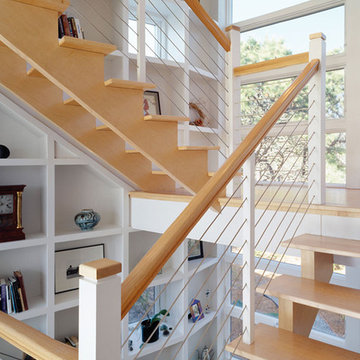
Custom CableRail in Custom Fabricated Frames
Moskow Linn Architects,
Greg Premru Photographer
Inspiration för en industriell u-trappa i trä, med öppna sättsteg och kabelräcke
Inspiration för en industriell u-trappa i trä, med öppna sättsteg och kabelräcke

a channel glass wall at floating stair system greets visitors at the formal entry to the main living and gathering space beyond
Idéer för en mellanstor industriell flytande trappa i trä, med öppna sättsteg och räcke i glas
Idéer för en mellanstor industriell flytande trappa i trä, med öppna sättsteg och räcke i glas
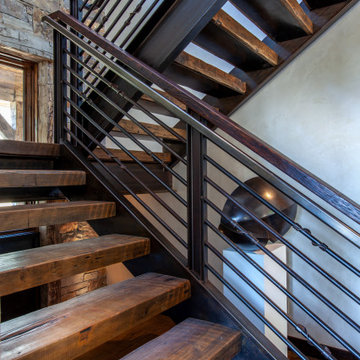
Bild på en stor industriell u-trappa i trä, med öppna sättsteg och räcke i metall
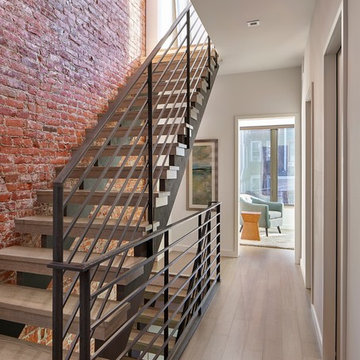
Inredning av en industriell mellanstor rak trappa i trä, med öppna sättsteg och räcke i metall
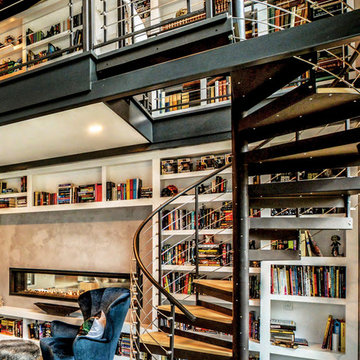
Inredning av en industriell spiraltrappa i trä, med öppna sättsteg och räcke i metall
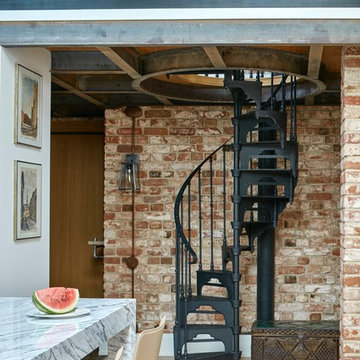
Сергей Ананьев
Idéer för att renovera en industriell spiraltrappa i metall, med räcke i metall och öppna sättsteg
Idéer för att renovera en industriell spiraltrappa i metall, med räcke i metall och öppna sättsteg
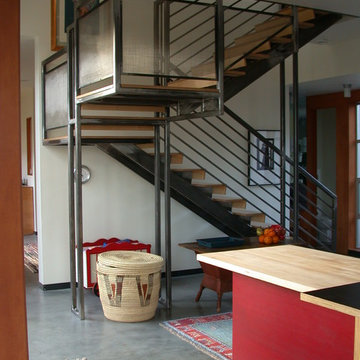
Pull-ups anyone?
Idéer för en stor industriell u-trappa i trä, med öppna sättsteg och räcke i metall
Idéer för en stor industriell u-trappa i trä, med öppna sättsteg och räcke i metall
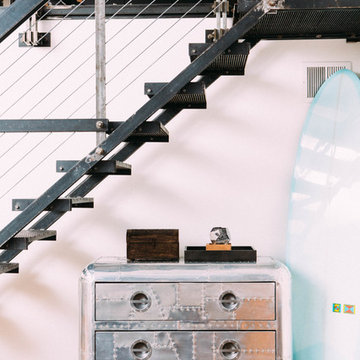
Ashley Batz
Inredning av en industriell mellanstor rak trappa i metall, med öppna sättsteg
Inredning av en industriell mellanstor rak trappa i metall, med öppna sättsteg
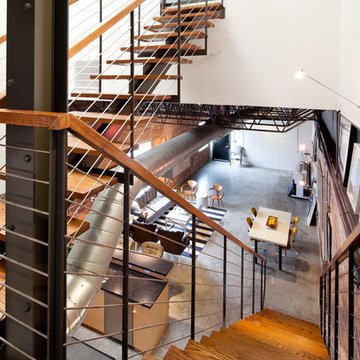
Photos by Julie Soefer
Exempel på en industriell trappa, med öppna sättsteg och kabelräcke
Exempel på en industriell trappa, med öppna sättsteg och kabelräcke
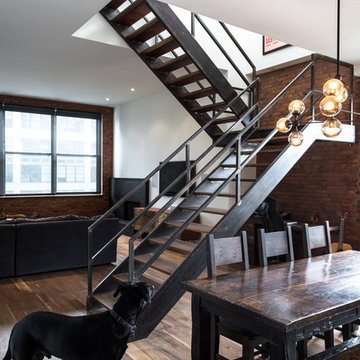
Photo by Alan Tansey
This East Village penthouse was designed for nocturnal entertaining. Reclaimed wood lines the walls and counters of the kitchen and dark tones accent the different spaces of the apartment. Brick walls were exposed and the stair was stripped to its raw steel finish. The guest bath shower is lined with textured slate while the floor is clad in striped Moroccan tile.
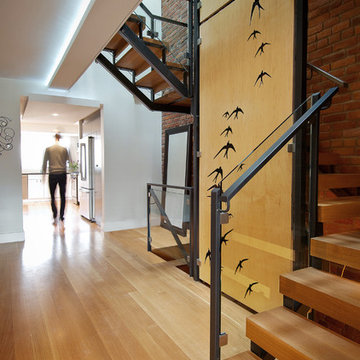
The laser-cut plywood swallow wall unites the home, traversing all 3 storeys. It is wrapped by a custom oak + steel staircase.
Inspiration för en mellanstor industriell svängd trappa i trä, med öppna sättsteg och räcke i metall
Inspiration för en mellanstor industriell svängd trappa i trä, med öppna sättsteg och räcke i metall
777 foton på industriell trappa, med öppna sättsteg
1
