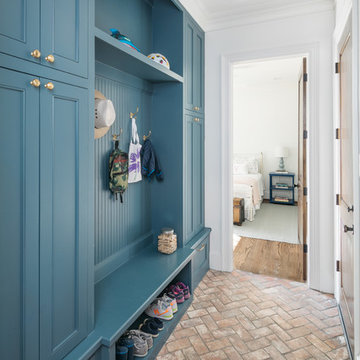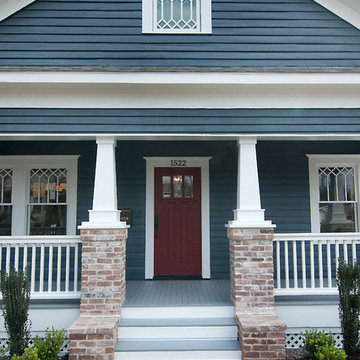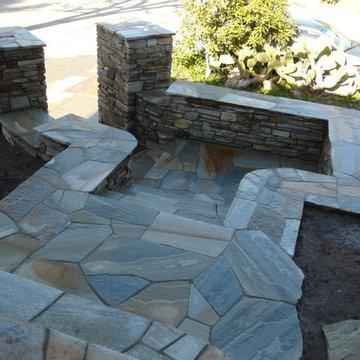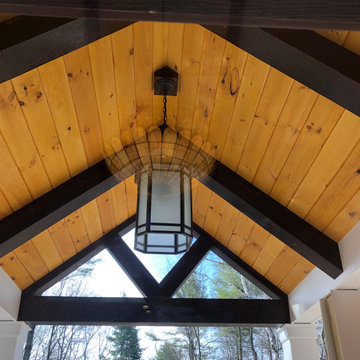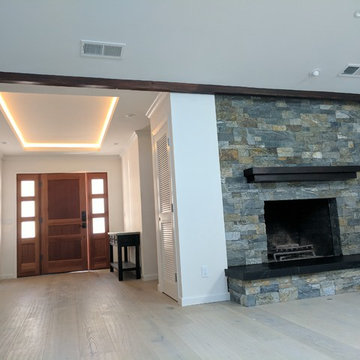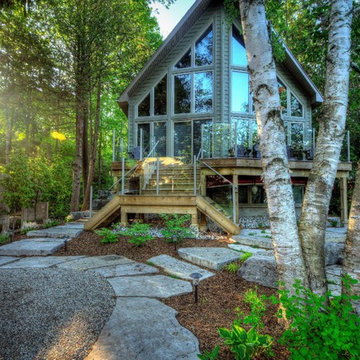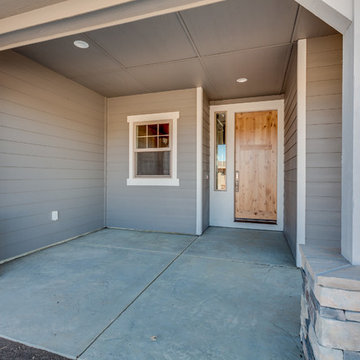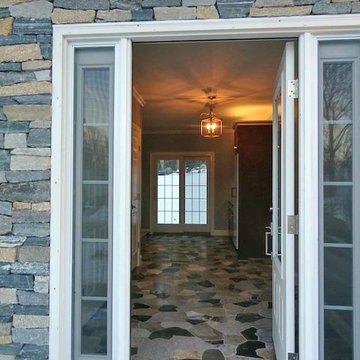66 foton på amerikansk turkos entré
Sortera efter:
Budget
Sortera efter:Populärt i dag
1 - 20 av 66 foton
Artikel 1 av 3
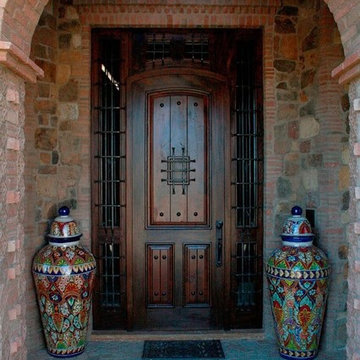
Exempel på en mellanstor amerikansk ingång och ytterdörr, med en enkeldörr och mellanmörk trädörr

Architect: Michelle Penn, AIA This is remodel & addition project of an Arts & Crafts two-story home. It included the Kitchen & Dining remodel and an addition of an Office, Dining, Mudroom & 1/2 Bath. The new Mudroom has a bench & hooks for coats and storage. The skylight and angled ceiling create an inviting and warm entry from the backyard. Photo Credit: Jackson Studios
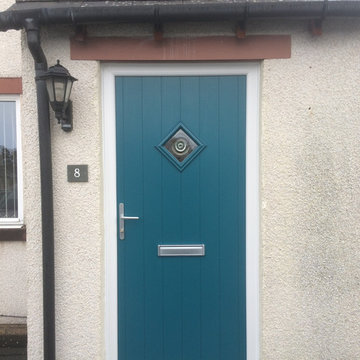
Solidor Composite Traditional Flint Door With Bullseye in Peacock Blue, Andrew Richardson Windows & Joinery
Inredning av en amerikansk ingång och ytterdörr, med en enkeldörr och en blå dörr
Inredning av en amerikansk ingång och ytterdörr, med en enkeldörr och en blå dörr
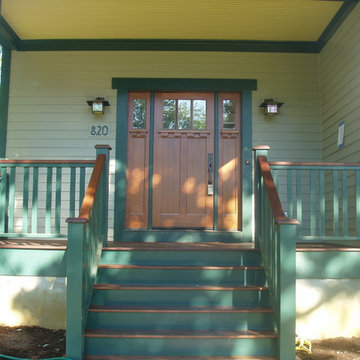
Chad Smith
Exempel på en stor amerikansk ingång och ytterdörr, med bruna väggar, mörkt trägolv, en enkeldörr och mellanmörk trädörr
Exempel på en stor amerikansk ingång och ytterdörr, med bruna väggar, mörkt trägolv, en enkeldörr och mellanmörk trädörr
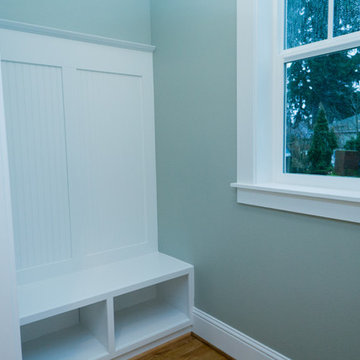
Jason Walchli
Bild på ett amerikanskt kapprum, med gröna väggar, ljust trägolv, en enkeldörr och mellanmörk trädörr
Bild på ett amerikanskt kapprum, med gröna väggar, ljust trägolv, en enkeldörr och mellanmörk trädörr
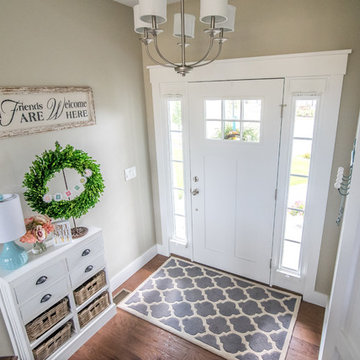
Welcome home to the Remington. This breath-taking two-story home is an open-floor plan dream. Upon entry you'll walk into the main living area with a gourmet kitchen with easy access from the garage. The open stair case and lot give this popular floor plan a spacious feel that can't be beat. Call Visionary Homes for details at 435-228-4702. Agents welcome!
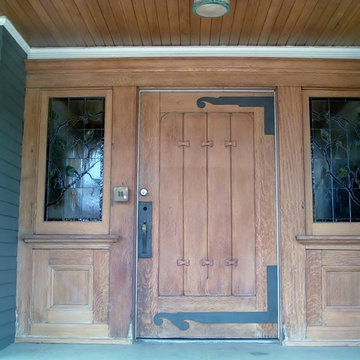
Craftsman style home front entry with oak tree branch design stained glass side lights.
Bild på en amerikansk entré
Bild på en amerikansk entré
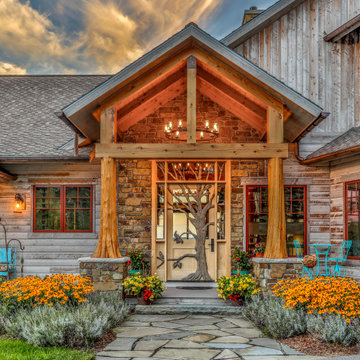
Inspiration för en stor amerikansk ingång och ytterdörr, med en enkeldörr och ljus trädörr
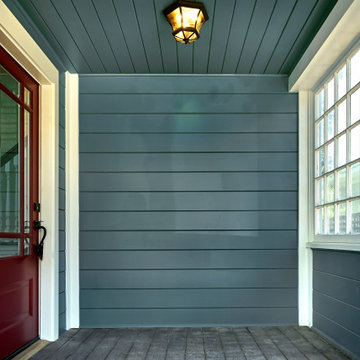
This partially paned door with thick beveled glass is a typical feature in Craftsman homes, as is the covered porch.
Amerikansk inredning av en stor ingång och ytterdörr, med blå väggar, mellanmörkt trägolv, en röd dörr och brunt golv
Amerikansk inredning av en stor ingång och ytterdörr, med blå väggar, mellanmörkt trägolv, en röd dörr och brunt golv
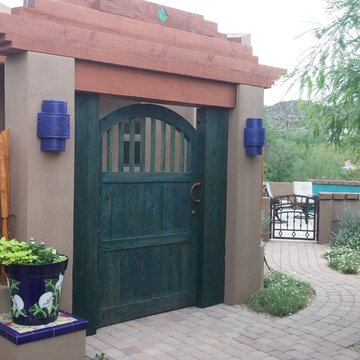
Photo: Frank Clemente
All natural wood 4 1/2 inches thick. Hand stained Cobalt Blue and Patina Green. A light recessed in the header beam illuminates the door at night. The Clay-ceramic sconces are from New Mexico. The Talavera container is decorated reminiscent of Freda Kahlo's famous lily paintings. She was the wife of Mexican fine artist Diego Rivera.
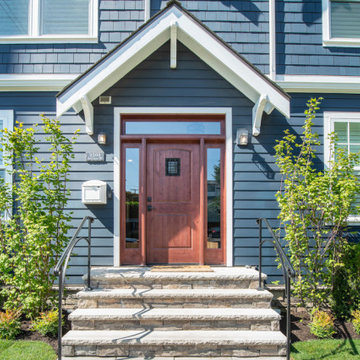
Completed in 2019, this is a home we completed for client who initially engaged us to remodeled their 100 year old classic craftsman bungalow on Seattle’s Queen Anne Hill. During our initial conversation, it became readily apparent that their program was much larger than a remodel could accomplish and the conversation quickly turned toward the design of a new structure that could accommodate a growing family, a live-in Nanny, a variety of entertainment options and an enclosed garage – all squeezed onto a compact urban corner lot.
Project entitlement took almost a year as the house size dictated that we take advantage of several exceptions in Seattle’s complex zoning code. After several meetings with city planning officials, we finally prevailed in our arguments and ultimately designed a 4 story, 3800 sf house on a 2700 sf lot. The finished product is light and airy with a large, open plan and exposed beams on the main level, 5 bedrooms, 4 full bathrooms, 2 powder rooms, 2 fireplaces, 4 climate zones, a huge basement with a home theatre, guest suite, climbing gym, and an underground tavern/wine cellar/man cave. The kitchen has a large island, a walk-in pantry, a small breakfast area and access to a large deck. All of this program is capped by a rooftop deck with expansive views of Seattle’s urban landscape and Lake Union.
Unfortunately for our clients, a job relocation to Southern California forced a sale of their dream home a little more than a year after they settled in after a year project. The good news is that in Seattle’s tight housing market, in less than a week they received several full price offers with escalator clauses which allowed them to turn a nice profit on the deal.
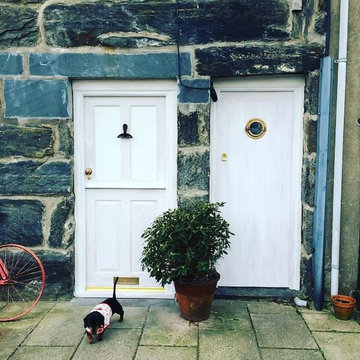
Michael Healy Unique Door Knockers are unmatched in their quality and craftsmanship. Handcrafted in solid brass, bronze or nickel silver, they add instant curb appeal to any home. With over 100 designs, Michael has the perfect unique art form for your front door. Each product is handcrafted and signed by the artist.
66 foton på amerikansk turkos entré
1
