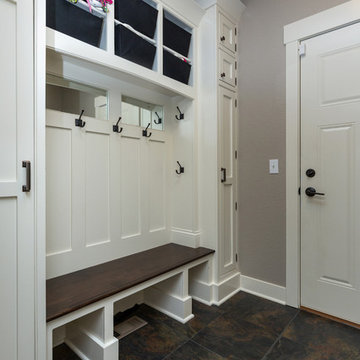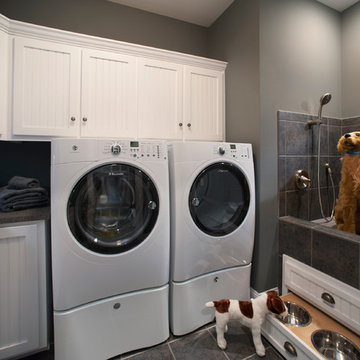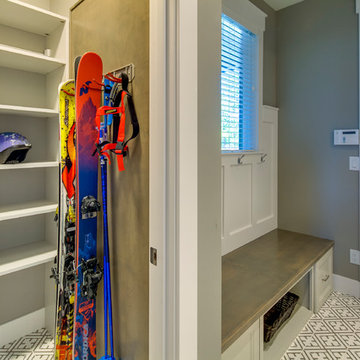5 265 foton på amerikansk tvättstuga
Sortera efter:
Budget
Sortera efter:Populärt i dag
61 - 80 av 5 265 foton
Artikel 1 av 2
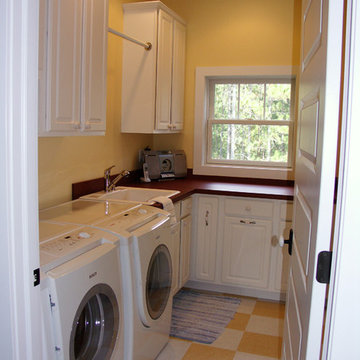
Inspiration för en mellanstor amerikansk l-formad tvättstuga enbart för tvätt, med en nedsänkt diskho, skåp i shakerstil, vita skåp, bänkskiva i koppar, gula väggar, klinkergolv i keramik och en tvättmaskin och torktumlare bredvid varandra
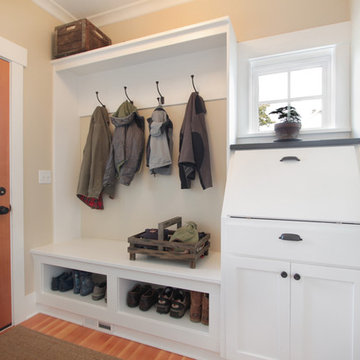
This Greenlake area home is the result of an extensive collaboration with the owners to recapture the architectural character of the 1920’s and 30’s era craftsman homes built in the neighborhood. Deep overhangs, notched rafter tails, and timber brackets are among the architectural elements that communicate this goal.
Given its modest 2800 sf size, the home sits comfortably on its corner lot and leaves enough room for an ample back patio and yard. An open floor plan on the main level and a centrally located stair maximize space efficiency, something that is key for a construction budget that values intimate detailing and character over size.
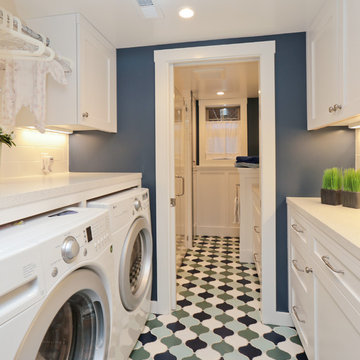
Inspiration för en amerikansk tvättstuga, med skåp i shakerstil, vita skåp, blå väggar och klinkergolv i terrakotta
Hitta den rätta lokala yrkespersonen för ditt projekt
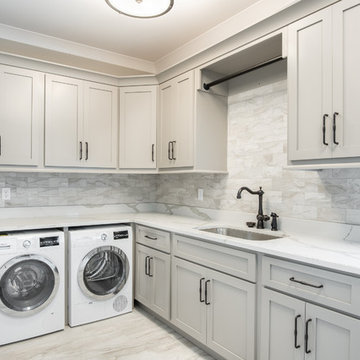
Stone and stucco combine with multiple gable peaks and an impressive, front entry to create stunning curb appeal for this European house plan. The grand foyer greets visitors on the inside, while the dining room and bedroom/study flank the foyer on both sides. Further along, the great room includes a cathedral ceiling, porch access and wall of windows to view outdoor scenery. The breakfast room and kitchen are also open to the great room and one another, simplifying mealtime. On the other side of the house plan, a large master suite was designed to pamper the homeowner. A bowed sitting area grants extra space in the bedroom, while the luxurious master bath features a corner shower, large soaking tub, his-and-her vanities and private privy. In the basement are three bedrooms, each with their own full bath, an added treat! A large rec room with fireplace completes the basement and provides an additional gathering space in the house plan.
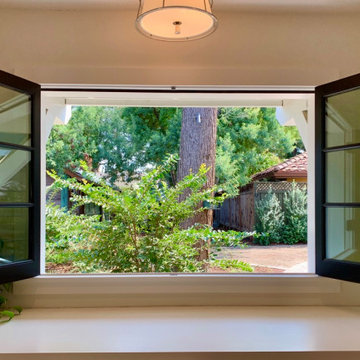
This french window in the laundry room opens inward, leaving a wide open space that can function as a pass-through for parties.
Inspiration för ett litet amerikanskt vit linjärt vitt grovkök, med träbänkskiva och vita väggar
Inspiration för ett litet amerikanskt vit linjärt vitt grovkök, med träbänkskiva och vita väggar

Idéer för att renovera ett mycket stort amerikanskt vit parallellt vitt grovkök, med en nedsänkt diskho, skåp i shakerstil, grå skåp, laminatbänkskiva, grå väggar, klinkergolv i porslin, en tvättmaskin och torktumlare bredvid varandra och grått golv
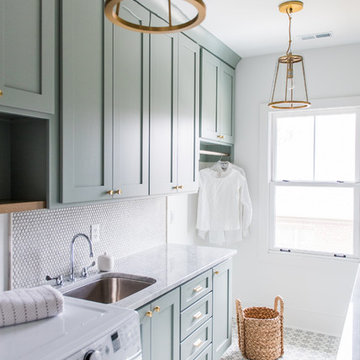
Sarah Shields Photography
Bild på en mellanstor amerikansk parallell tvättstuga enbart för tvätt, med skåp i shakerstil, gröna skåp, marmorbänkskiva, vita väggar, betonggolv, en tvättmaskin och torktumlare bredvid varandra och en undermonterad diskho
Bild på en mellanstor amerikansk parallell tvättstuga enbart för tvätt, med skåp i shakerstil, gröna skåp, marmorbänkskiva, vita väggar, betonggolv, en tvättmaskin och torktumlare bredvid varandra och en undermonterad diskho

Kirsten Sessions Photography
Foto på ett stort amerikanskt parallellt grovkök, med en undermonterad diskho, skåp i shakerstil, vita skåp, bänkskiva i kvarts, vinylgolv, en tvättmaskin och torktumlare bredvid varandra och vita väggar
Foto på ett stort amerikanskt parallellt grovkök, med en undermonterad diskho, skåp i shakerstil, vita skåp, bänkskiva i kvarts, vinylgolv, en tvättmaskin och torktumlare bredvid varandra och vita väggar

Bright and White with Classic cabinet details, this laundry/mud room was designed to provide storage for a young families every need. Specific task areas such as the laundry sorting station make chores easy. The bar above is ready for hanging those items needed air drying. Remembering to take your shoes off is easy when you have a dedicated area of shelves and a bench on which to sit. A mix of whites and wood finishes, and linen textured Porcelanosa tile flooring make this a room anyone would be happy to spend time in.
Photography by Fred Donham of PhotographyLink
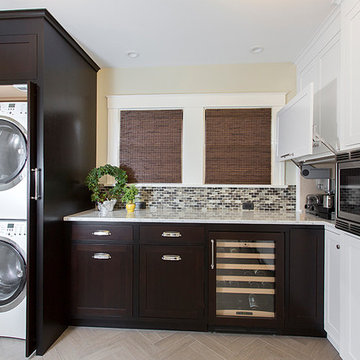
Murray Lampert Design, Build, Remodel
Exempel på en mellanstor amerikansk u-formad tvättstuga, med luckor med upphöjd panel, skåp i mörkt trä, beige väggar, travertin golv och en tvättpelare
Exempel på en mellanstor amerikansk u-formad tvättstuga, med luckor med upphöjd panel, skåp i mörkt trä, beige väggar, travertin golv och en tvättpelare
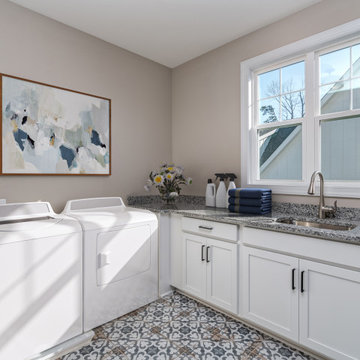
This small-footprint home is designed with family living in mind. The master suite and three bedrooms are upstairs, with an oversized utility room nearby. A bonus attic is above with an abundance of space for a theater or game room. The main floor is thoughtfully arranged with an island kitchen that accesses a butler's pantry and storage pantry on the way to the dining room. Cozy and inviting, the great room offers a fireplace, coffered ceiling, and entry to the rear porch. A bedroom/study is perfect for a guest suite or office and a mud room is ideal for dropping bags and coats.

A quaint laundry room uses it's unique "Blueberry" cabinetry to spruce up a usually quiet space.
Amerikansk inredning av en liten vita parallell vitt tvättstuga enbart för tvätt, med en rustik diskho, luckor med infälld panel, blå skåp, bänkskiva i kvartsit, beige väggar, klinkergolv i keramik, en tvättmaskin och torktumlare bredvid varandra och grått golv
Amerikansk inredning av en liten vita parallell vitt tvättstuga enbart för tvätt, med en rustik diskho, luckor med infälld panel, blå skåp, bänkskiva i kvartsit, beige väggar, klinkergolv i keramik, en tvättmaskin och torktumlare bredvid varandra och grått golv
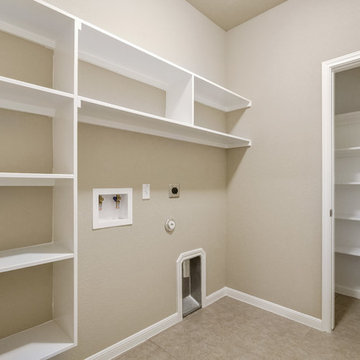
Exempel på en stor amerikansk linjär tvättstuga enbart för tvätt, med öppna hyllor, vita skåp, beige väggar, klinkergolv i keramik, en tvättmaskin och torktumlare bredvid varandra och beiget golv

Inredning av ett amerikanskt stort vit parallellt vitt grovkök, med skåp i shakerstil, grå skåp, bänkskiva i kvartsit, vita väggar, klinkergolv i keramik och flerfärgat golv

Paint Colors by Sherwin Williams
Interior Body Color : Agreeable Gray SW 7029
Interior Trim Color : Northwood Cabinets’ Eggshell
Flooring & Tile Supplied by Macadam Floor & Design
Floor Tile by Emser Tile
Floor Tile Product : Formwork in Bond
Backsplash Tile by Daltile
Backsplash Product : Daintree Exotics Carerra in Maniscalo
Slab Countertops by Wall to Wall Stone
Countertop Product : Caesarstone Blizzard
Faucets by Delta Faucet
Sinks by Decolav
Appliances by Maytag
Cabinets by Northwood Cabinets
Exposed Beams & Built-In Cabinetry Colors : Jute
Windows by Milgard Windows & Doors
Product : StyleLine Series Windows
Supplied by Troyco
Interior Design by Creative Interiors & Design
Lighting by Globe Lighting / Destination Lighting
Doors by Western Pacific Building Materials
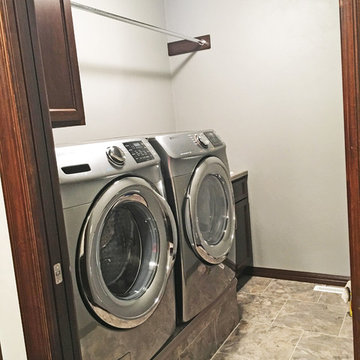
This laundry room features an elevated side by side washer and dryer units as well as cabinets and a rack above for drying and hanging clothes.
Foto på en mellanstor amerikansk linjär tvättstuga enbart för tvätt, med en nedsänkt diskho, luckor med infälld panel, skåp i mörkt trä, grå väggar, klinkergolv i keramik och en tvättmaskin och torktumlare bredvid varandra
Foto på en mellanstor amerikansk linjär tvättstuga enbart för tvätt, med en nedsänkt diskho, luckor med infälld panel, skåp i mörkt trä, grå väggar, klinkergolv i keramik och en tvättmaskin och torktumlare bredvid varandra
5 265 foton på amerikansk tvättstuga
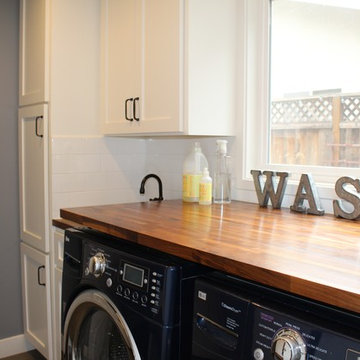
This laundry room doubles as the mudroom entry from the garage so we created an area to kick off shoes and hang backpacks as well as the laundry.
Inredning av ett amerikanskt litet grovkök, med en undermonterad diskho, skåp i shakerstil, vita skåp, träbänkskiva, grå väggar, klinkergolv i porslin och en tvättmaskin och torktumlare bredvid varandra
Inredning av ett amerikanskt litet grovkök, med en undermonterad diskho, skåp i shakerstil, vita skåp, träbänkskiva, grå väggar, klinkergolv i porslin och en tvättmaskin och torktumlare bredvid varandra
4
