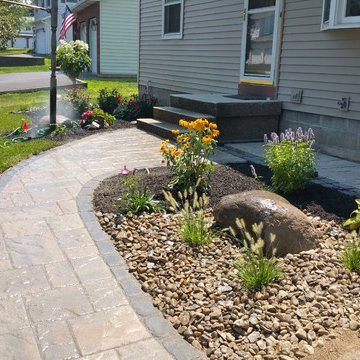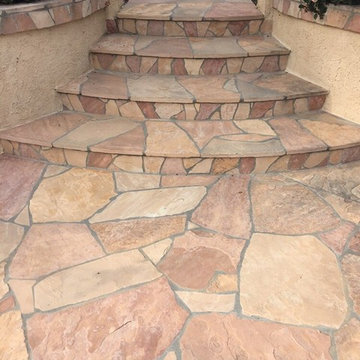320 foton på amerikansk uteplats framför huset
Sortera efter:
Budget
Sortera efter:Populärt i dag
1 - 20 av 320 foton
Artikel 1 av 3
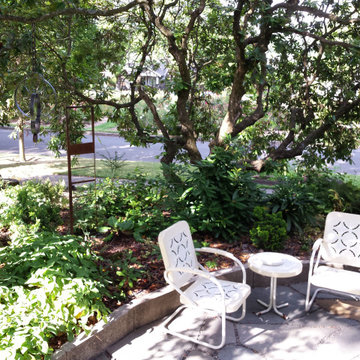
A place to sit on a patio shared by 2 entries to this house. Old sidewalks were upcycled into retaining walls to set off the old rhododendron tree that provides privacy from the street.
Design by Lora Price and Amy Whitworth
Installed by J Walter Landscape & Irrigation
Metal trellis and hanging sphere by Indio Metal Arts
Photo by Amy Whitworth
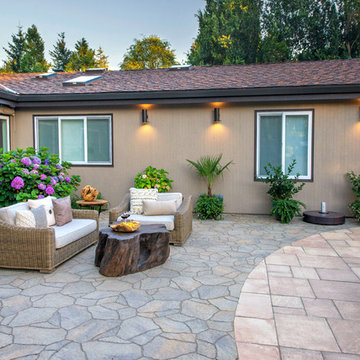
Concrete Paver Hardscaping, Entrance walkway, Seat wall at top of Landscape for property viewing, Ambient Landscape Lighting, Exterior design Photos: Bill Burk
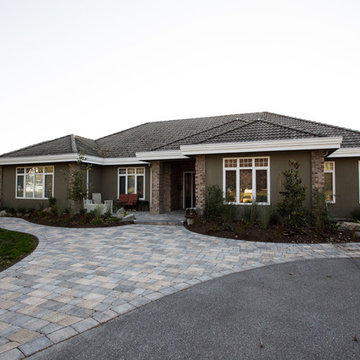
Front courtyard gets an update by removing existing asphalt and installing custom concrete and stone work. Stone patio provides a seating area and night lighting highlights features.
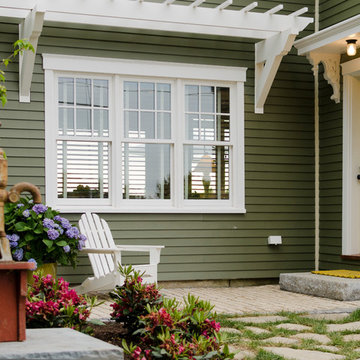
This simple cellular vinyl wall pergola frames this welcoming entryway and is the perfect addition to this cabin which was featured on DIY Blog Cabin.
Seen here in classic white, this custom pergola design enhances this homes details beautifully. This Trex Pergola kit adds character and shade for the windows below and with it's low maintenance materials this wall pergola kit will be easy to clean and will last a lifetime. ColorLast paint provides a crisp white contrasting look. Keep your home shaded and your family cool with this cellular PVC shade pergola.
This stunning custom wall pergola kit is located in Waldoboro, Maine and measures 21'-6" wide by 3' projection. The height is 3'-6" and is seen in an unpainted white finish.
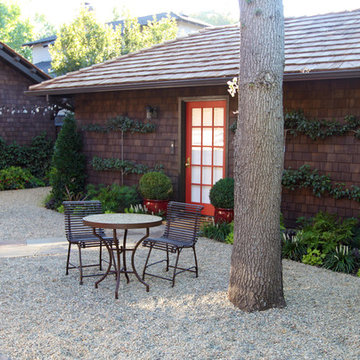
Situated in old Palo Alto, CA, this historic 1905 Craftsman style home now has a stunning landscape to match its custom hand-crafted interior. Our firm had a blank slate with the landscape, and carved out a number of spaces that this young and vibrant family could use for gathering, entertaining, dining, gardening and general relaxation. Mature screen planting, colorful perennials, citrus trees, ornamental grasses, and lots of depth and texture are found throughout the many planting beds. In effort to conserve water, the main open spaces were covered with a foot friendly, decorative gravel. Giving the family a great space for large gatherings, all while saving water.
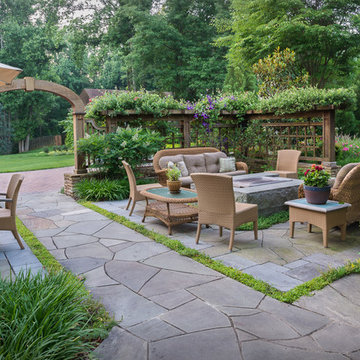
The front yard's entertaining and dining spaces, including a beautiful granite fire pit, are screened from the street by freestanding stone walls topped with custom-designed open-panel latitice work
Designed by H. Paul Davis Landscape Architects.
.©Melissa Clark Photography. All rights reserved.
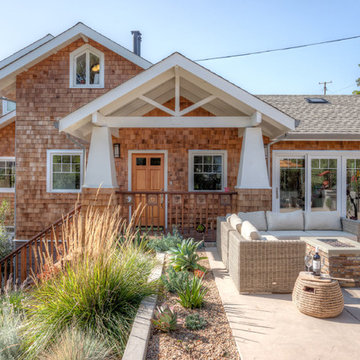
Addition and renovation of this property included completely reworking the exterior entry and points of arrival, new shingles and paint, new exterior stair case and landscape retaining walls as well as a dining room addition, custom kitchen and bath renovations.
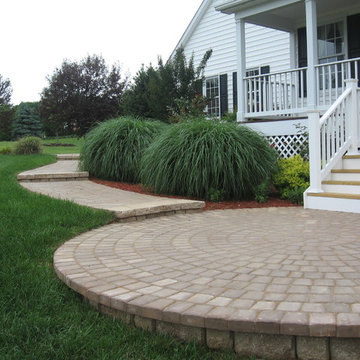
Concrete paver walkway located in Monrovia MD includes steps to house entrance. The walkway has a circular landing with segmental wall block and new wood/ PVC stairs to the front porch.
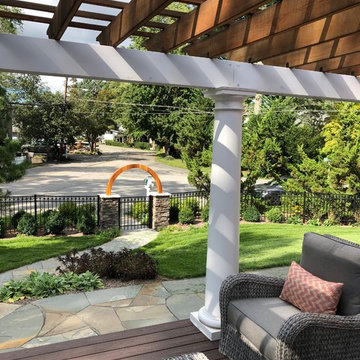
Loggia
Idéer för att renovera en amerikansk uteplats framför huset, med naturstensplattor och en pergola
Idéer för att renovera en amerikansk uteplats framför huset, med naturstensplattor och en pergola
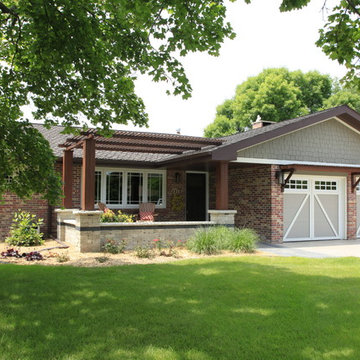
Keith Espeland
Inspiration för en stor amerikansk uteplats framför huset, med marksten i betong och en pergola
Inspiration för en stor amerikansk uteplats framför huset, med marksten i betong och en pergola
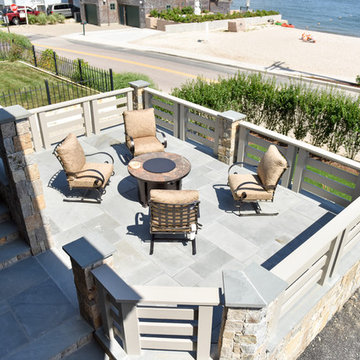
The raised bluestone terrace coincides with the first landing on the stairway from the driveway to the front door. It sits about 4 feet above street level. The slats in the Craftsman style railing afford privacy without being confining. A propane fire pit is centered in the space.
Photo by Whitney Huber
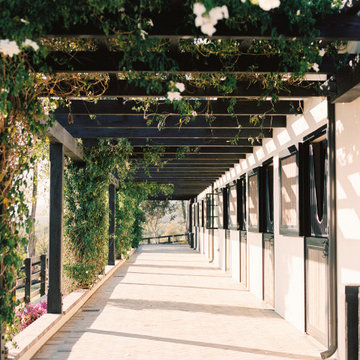
View of the heavy timber trellis that runs the length of the western facade of the stable to provide afternoon shade and capture the ocean breezes
Foto på en mellanstor amerikansk uteplats framför huset, med marksten i tegel
Foto på en mellanstor amerikansk uteplats framför huset, med marksten i tegel
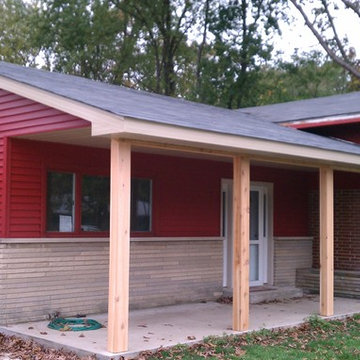
Foto på en stor amerikansk uteplats framför huset, med marksten i betong och takförlängning
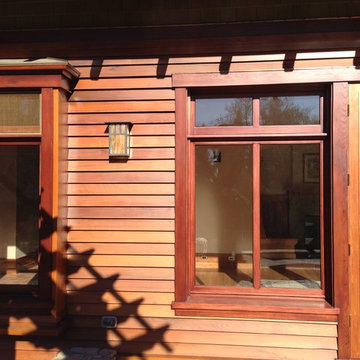
Recyled redwood siding with mahogany windows. Bronze screens. Copper bay window roof. South facing windows allow sunlight deep into the house during winter months. Shadow of rose trellis.
Drew Allen
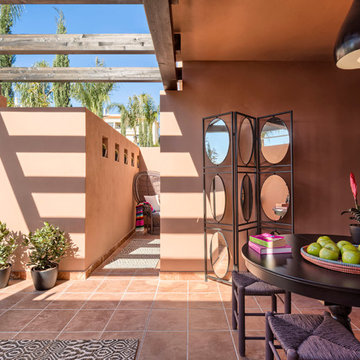
masfotogenica fotografía
Idéer för en mellanstor amerikansk uteplats framför huset, med utekrukor, takförlängning och kakelplattor
Idéer för en mellanstor amerikansk uteplats framför huset, med utekrukor, takförlängning och kakelplattor
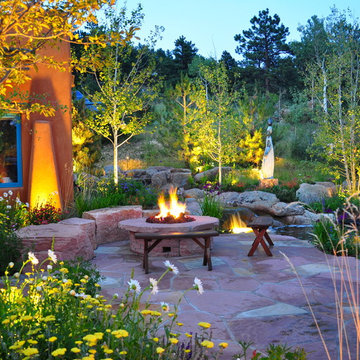
The waterfalls off the master bedroom creates the tranquil sound of sleeping next to a mountain stream. The hillside displays hand-selected art and sculptures from around the world. - Phil Steinhauer
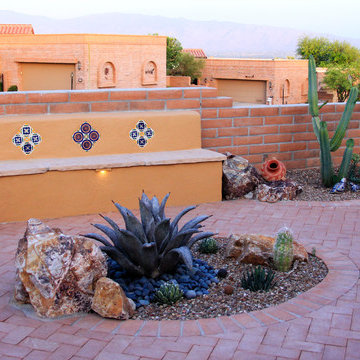
A seatwall with backrest and tile highlights stands as the perfect resting place to enjoy the gurgle of the fountain.
Photos by Meagan Hancock
Idéer för mellanstora amerikanska uteplatser framför huset, med marksten i tegel
Idéer för mellanstora amerikanska uteplatser framför huset, med marksten i tegel
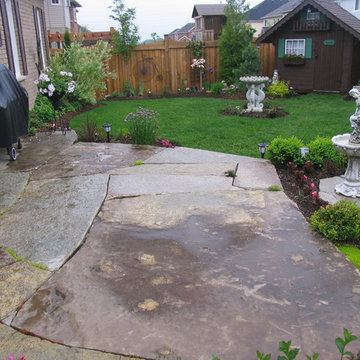
Bild på en amerikansk uteplats framför huset, med naturstensplattor
320 foton på amerikansk uteplats framför huset
1
