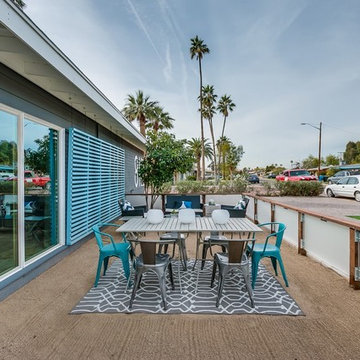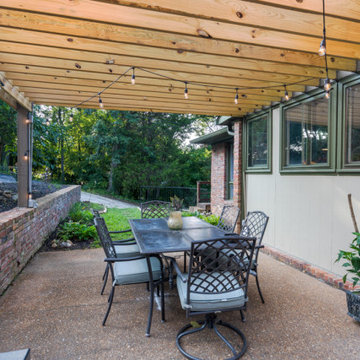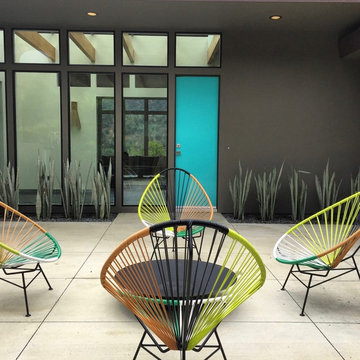71 foton på retro uteplats framför huset
Sortera efter:
Budget
Sortera efter:Populärt i dag
1 - 20 av 71 foton
Artikel 1 av 3
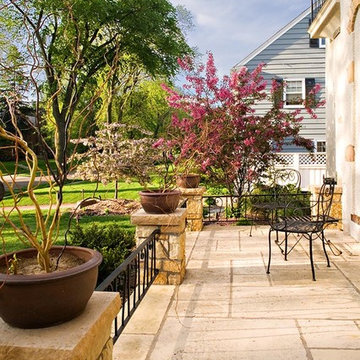
Tabor Group Landscape
www.taborlandscape.com
Idéer för att renovera en 60 tals uteplats framför huset, med naturstensplattor
Idéer för att renovera en 60 tals uteplats framför huset, med naturstensplattor

Photography by Meghan Montgomery
Inspiration för en liten retro uteplats framför huset, med en öppen spis och naturstensplattor
Inspiration för en liten retro uteplats framför huset, med en öppen spis och naturstensplattor
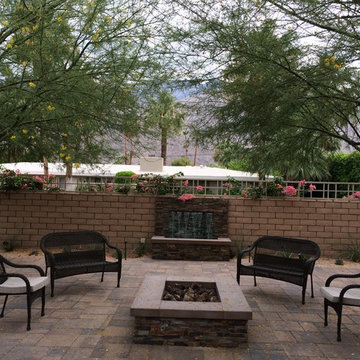
Palm Springs beautifully shaded large, secluded concrete paver patio with custom firepit, fountain, and BBQ island. With 2 large field-grown Museum Palo Verde trees for shade. This project completely redesigned the entire property inside and out, and created a new large courtyard in the front yard.
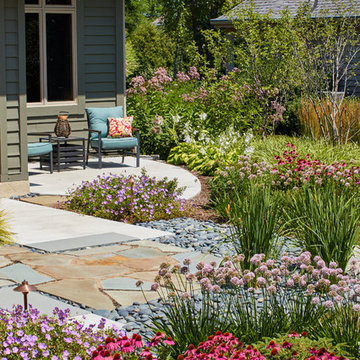
'Rozanne' geranium was added at the front walk and at the sitting patio to tie the two spaces together.
Westhauser Photography
Inspiration för mellanstora 60 tals uteplatser framför huset, med naturstensplattor
Inspiration för mellanstora 60 tals uteplatser framför huset, med naturstensplattor
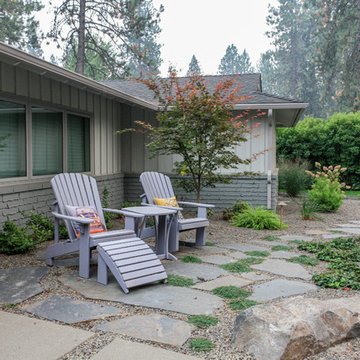
After moving into a mid-century ranch home on Spokane's South Hill, these homeowners gave the tired landscape a dramatic makeover. The aging asphalt driveway was replaced by precast concrete pavers that coordinate with a new walkway of sandwashed concrete pads. A pared-down front lawn reduces the overall water use of the landscape, while sculptural boulders add character. A small flagstone patio creates a spot to enjoy the outdoors in the courtyard-like area between the house and the towering ponderosa pines. The backyard received a similar update, with a new garden area, water feature, and paver patio anchoring the updated space.
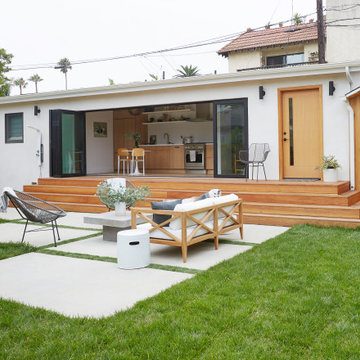
Idéer för att renovera en retro uteplats framför huset, med marksten i betong
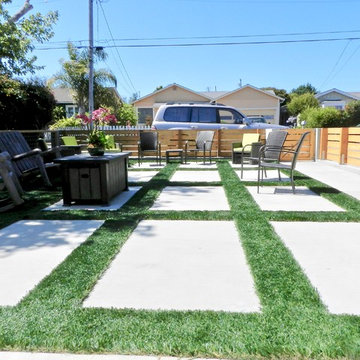
F. John
Inspiration för en mellanstor 50 tals uteplats framför huset, med betongplatta
Inspiration för en mellanstor 50 tals uteplats framför huset, med betongplatta
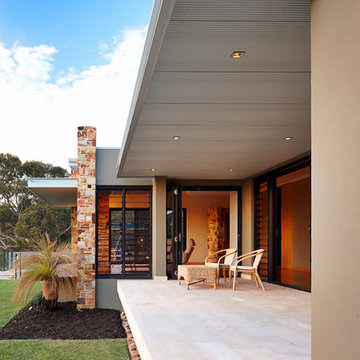
Idéer för att renovera en mellanstor retro uteplats framför huset, med naturstensplattor och takförlängning
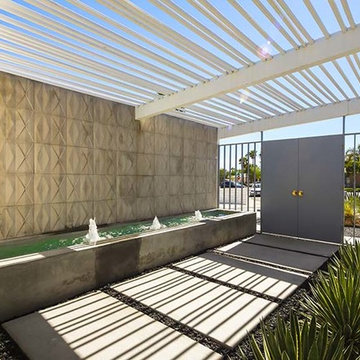
Inspiration för en mellanstor retro uteplats framför huset, med betongplatta och en pergola
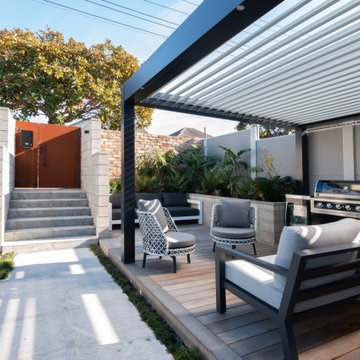
Outdoor kitchen under a louvre
Idéer för mellanstora 60 tals uteplatser framför huset, med utekök, marksten i tegel och en pergola
Idéer för mellanstora 60 tals uteplatser framför huset, med utekök, marksten i tegel och en pergola
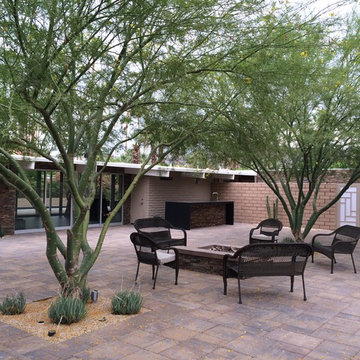
Palm Springs beautifully shaded large, secluded concrete paver patio with custom firepit, fountain, and BBQ island. With 2 large field-grown Museum Palo Verde trees for shade. This project completely redesigned the entire property (inside and out, with kitchen and 3 bathrooms) and reconfigured the front yard with a huge new courtyard space.
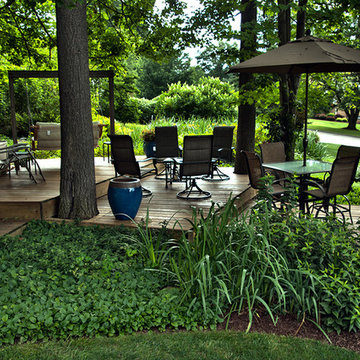
mid-century home updated with paver driveway, steps and path.
Inspiration för en mellanstor retro uteplats framför huset, med utekrukor och marksten i tegel
Inspiration för en mellanstor retro uteplats framför huset, med utekrukor och marksten i tegel
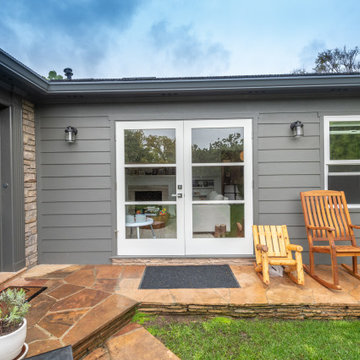
The front of the house maintains it's original 1949 California traditional yet modern look of stacked stone walls with wood siding, along with the addition of new french doors leading to the living room.
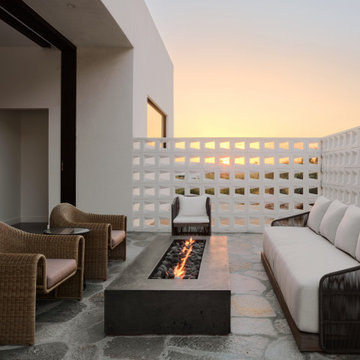
Photo by Dan Ryan Studio
Idéer för en 60 tals uteplats framför huset, med en eldstad, naturstensplattor och takförlängning
Idéer för en 60 tals uteplats framför huset, med en eldstad, naturstensplattor och takförlängning
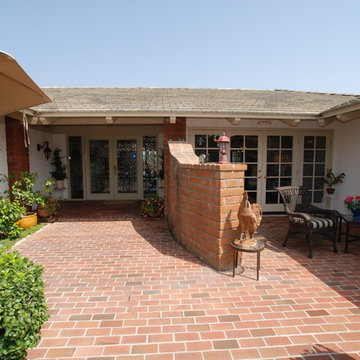
This beautiful sunroom design we created invites you right in to sit down and relax. We valuted the interior ceiling to allow for the chandalier to be recessed, added the trellis on the mirrors, installed 3/8 inch brick pavers, the Trompe-l'oeil painting make you feel like your still outside, we removed a 6 foot window and installed a 12 foot door with sidelights that crank out to allow for a cross breez, we sawcut the patio and installed a partioning wall in old Mexican bricks, we installed the fauntain with autofill for the water. On the other walls behind the interior trellis we faux painted the walls with a rubbed look. This absolutely gorgeous room is bringing the outside in and asking you to sit down and relax!
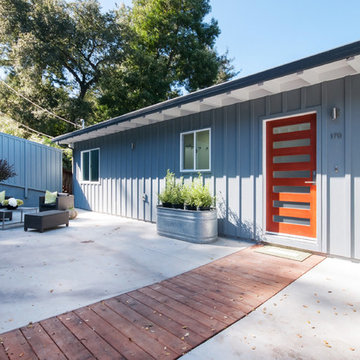
Designed Midcentury Modern home for a Marin County Real Estate Investor. Used simple modern lines for the patio and decks.
Inredning av en 60 tals mellanstor uteplats framför huset, med utekrukor och betongplatta
Inredning av en 60 tals mellanstor uteplats framför huset, med utekrukor och betongplatta
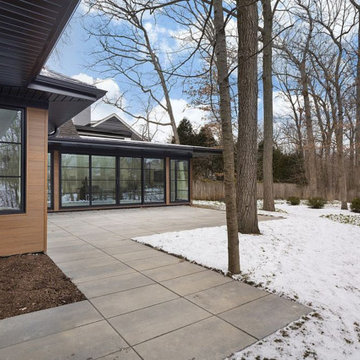
Exterior space with Living Room Sliding Doors
Inspiration för stora retro uteplatser framför huset, med en vertikal trädgård och marksten i betong
Inspiration för stora retro uteplatser framför huset, med en vertikal trädgård och marksten i betong
71 foton på retro uteplats framför huset
1
